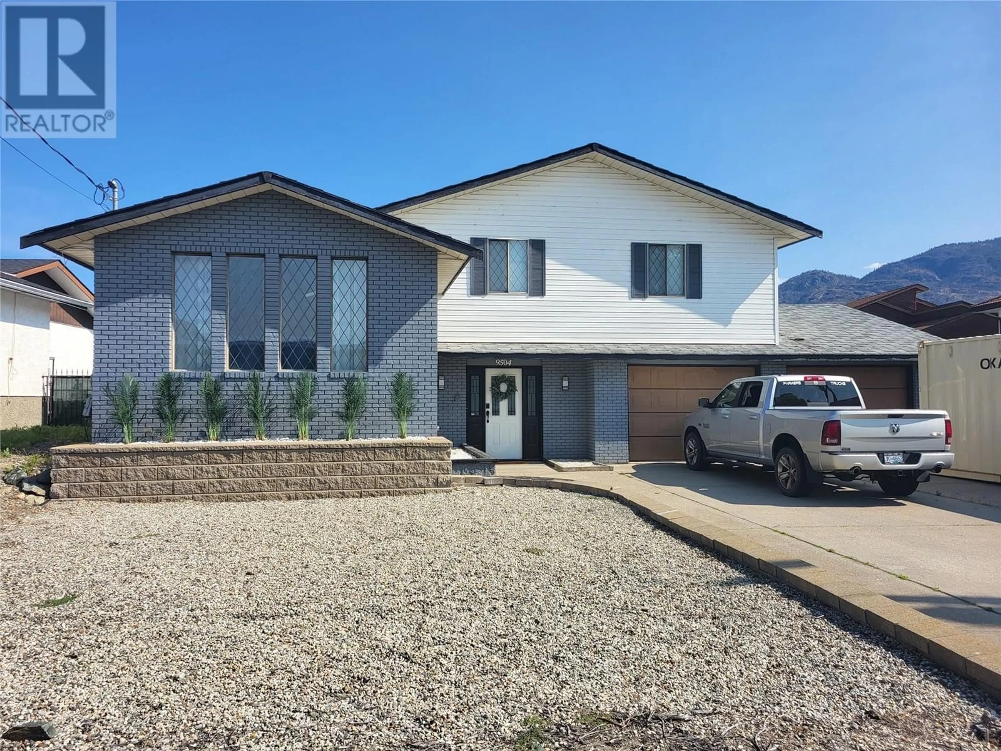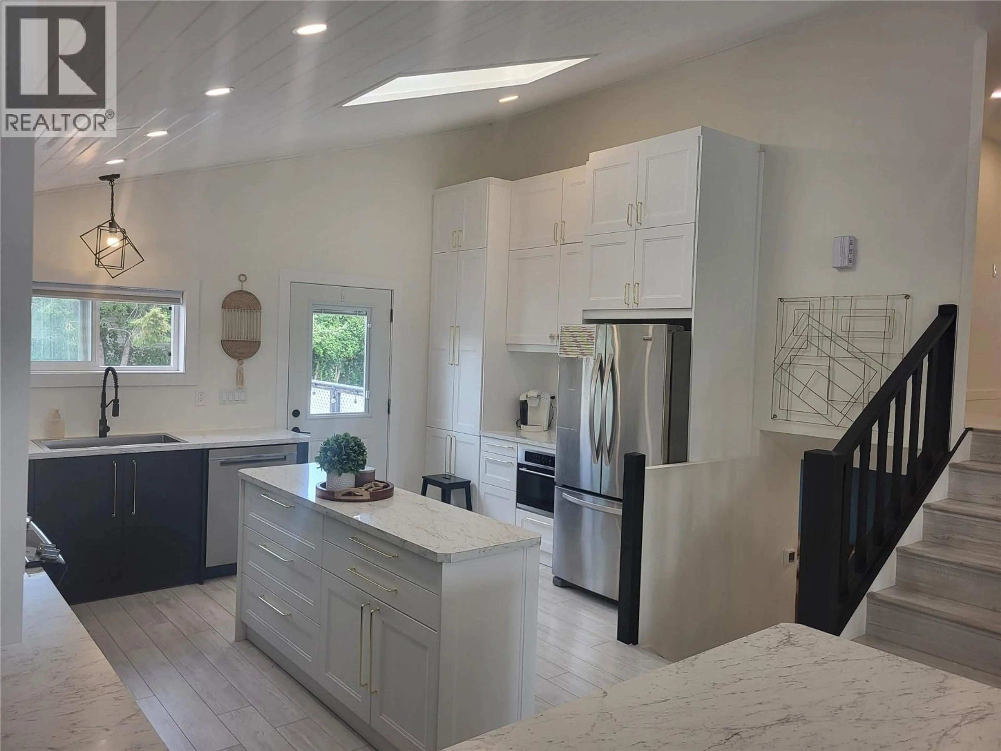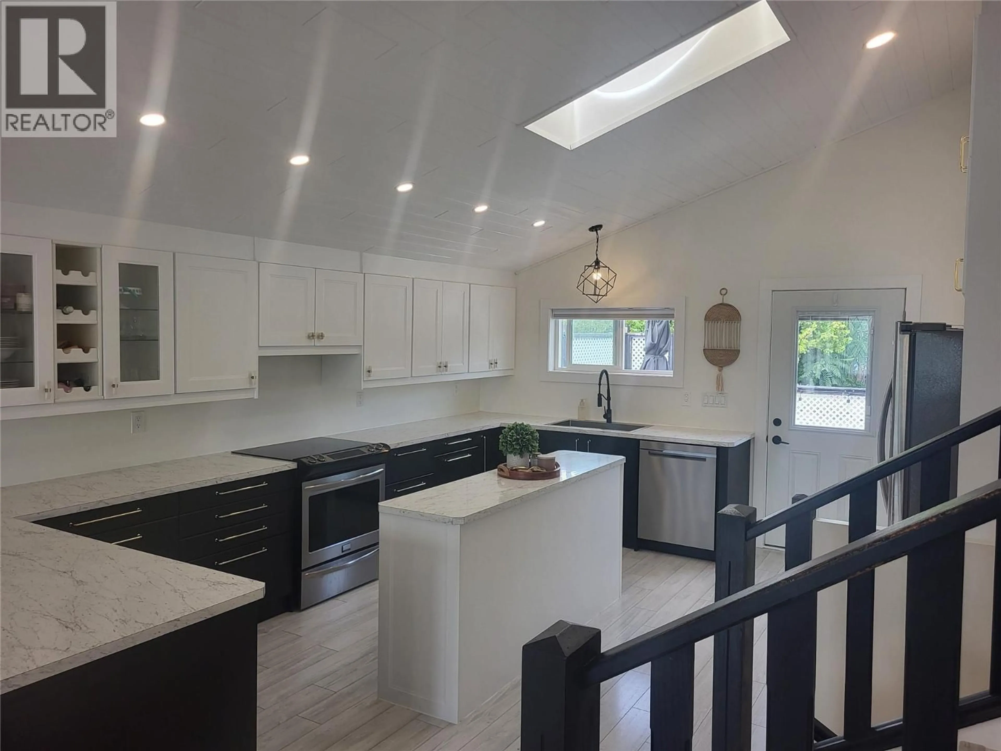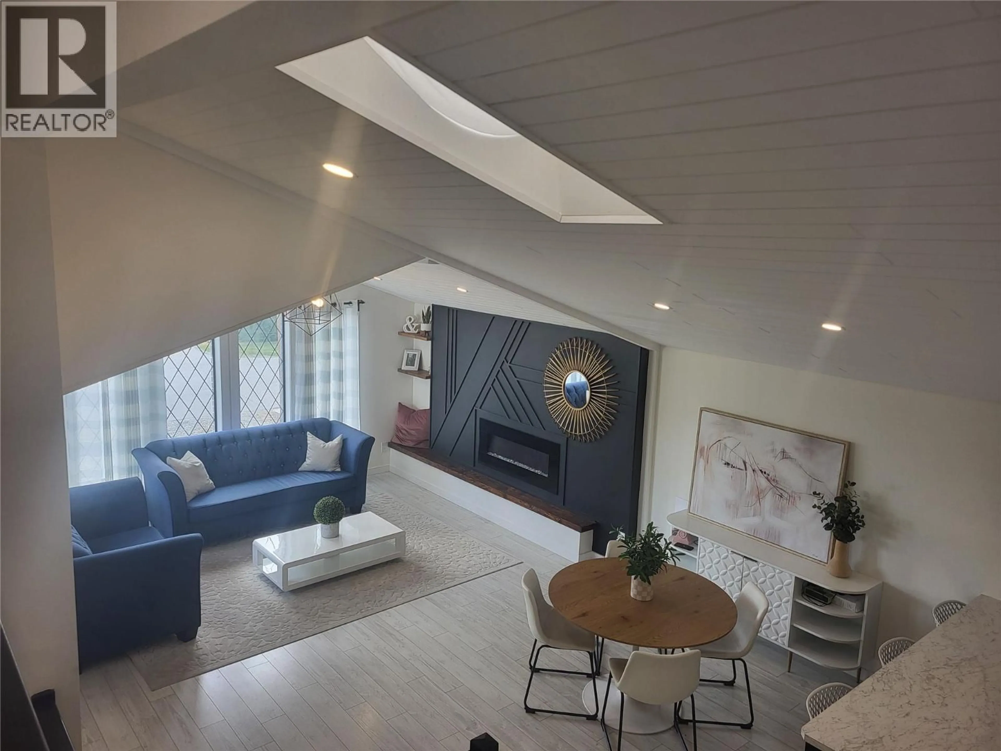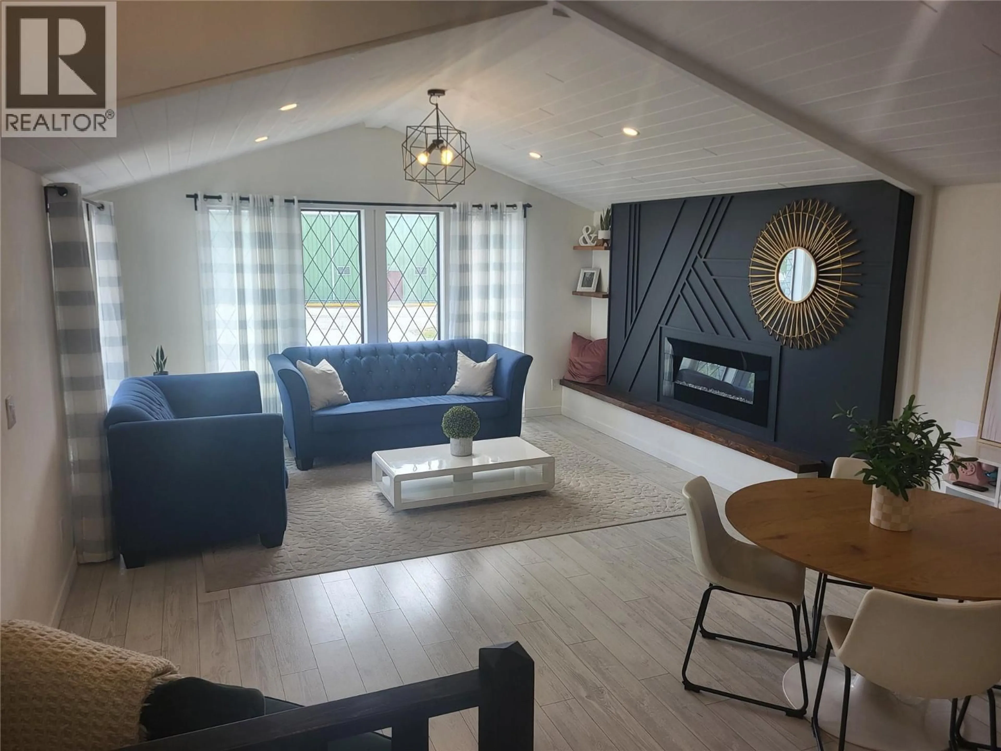9504 HUMMINGBIRD LANE, Osoyoos, British Columbia V0H1V5
Contact us about this property
Highlights
Estimated valueThis is the price Wahi expects this property to sell for.
The calculation is powered by our Instant Home Value Estimate, which uses current market and property price trends to estimate your home’s value with a 90% accuracy rate.Not available
Price/Sqft$316/sqft
Monthly cost
Open Calculator
Description
CONTINGENT: RESORT LIVING WITHOUT THE RESORT! This home is has been beautifully updated and is ready for you to enjoy! Boasting an open concept kitchen and living room with vaulted ceilings with a peek-a-boo Lakeview, this home is designed for entertaining! The fully fenced yard gives you privacy to enjoy the summer heat and then cool down in the large 20x40 chlorine pool. This home has a wonderfully central location, within walking distance to downtown, schools, restaurants and beaches. The layout of this home includes four bedrooms and three bathrooms, with new laminate flooring throughout, and three spacious living areas. There is room for to entertain everyone, with ample natural light illuminating the interior. There are many new upgrades, including the electrical panel, gas furnace, A/C, and hot water tank. Also, the pool liner was recently replaced allowing for many more years of use. (id:39198)
Property Details
Interior
Features
Main level Floor
3pc Bathroom
10'10'' x 4'1''Laundry room
12'8'' x 7'7''Other
25'10'' x 20'8''Family room
15'0'' x 18'6''Exterior
Features
Parking
Garage spaces -
Garage type -
Total parking spaces 2
Property History
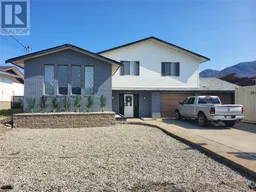 24
24
