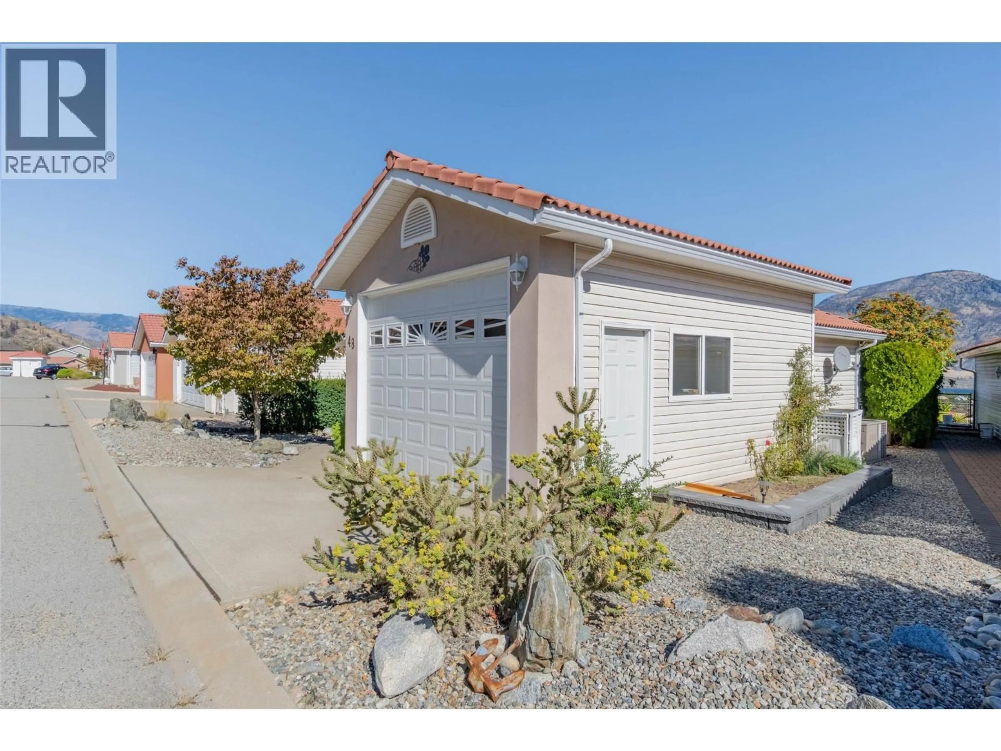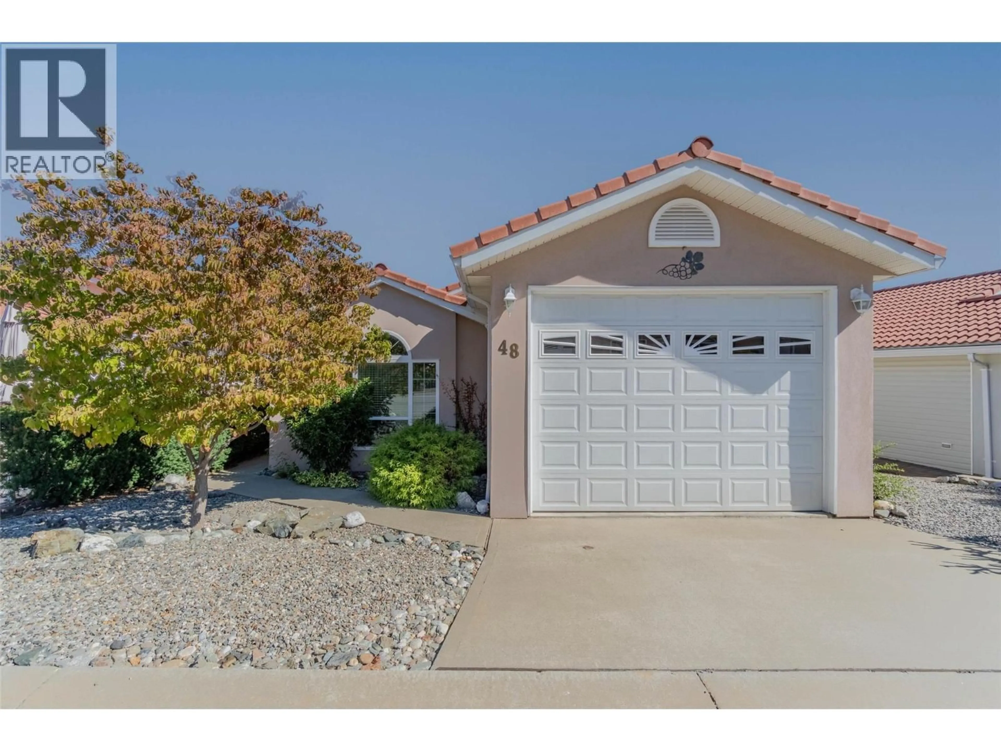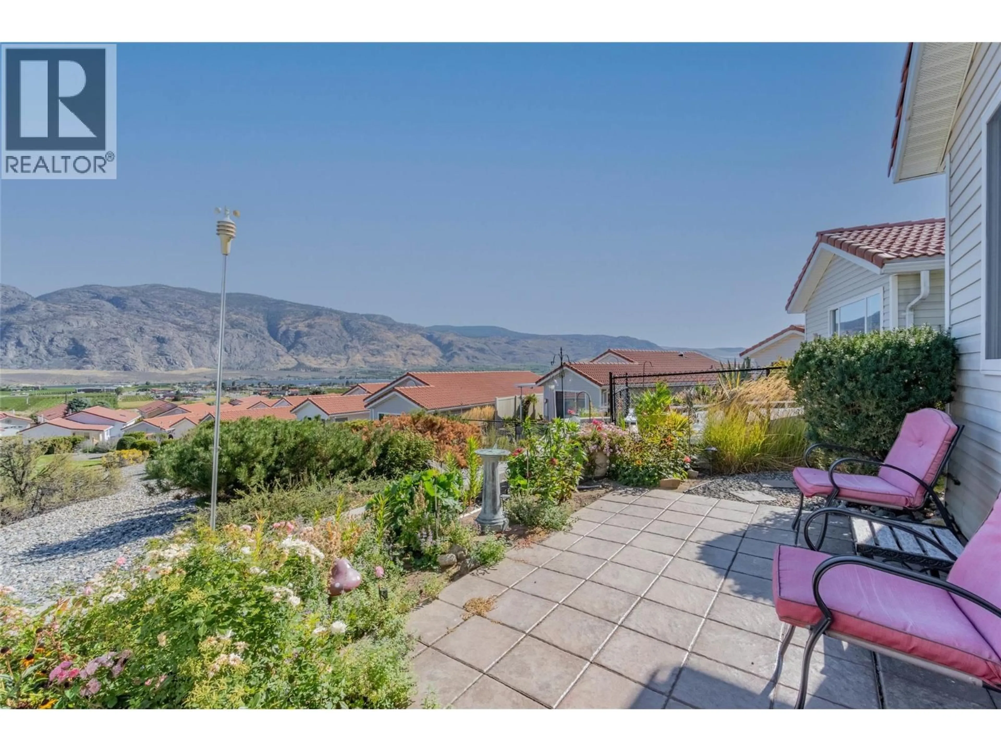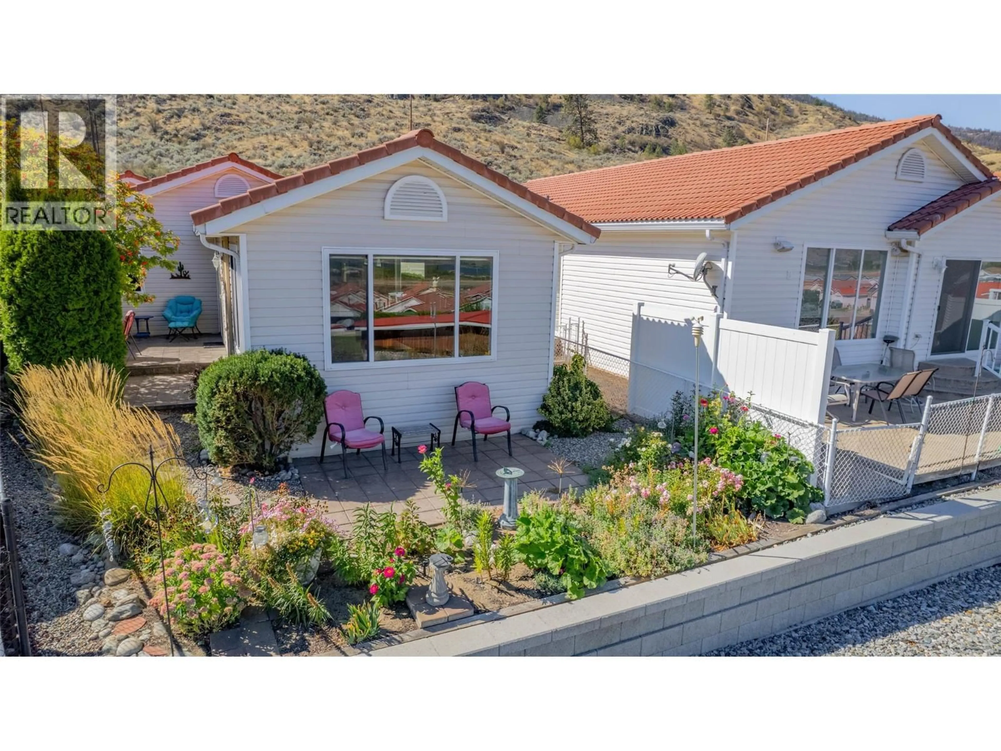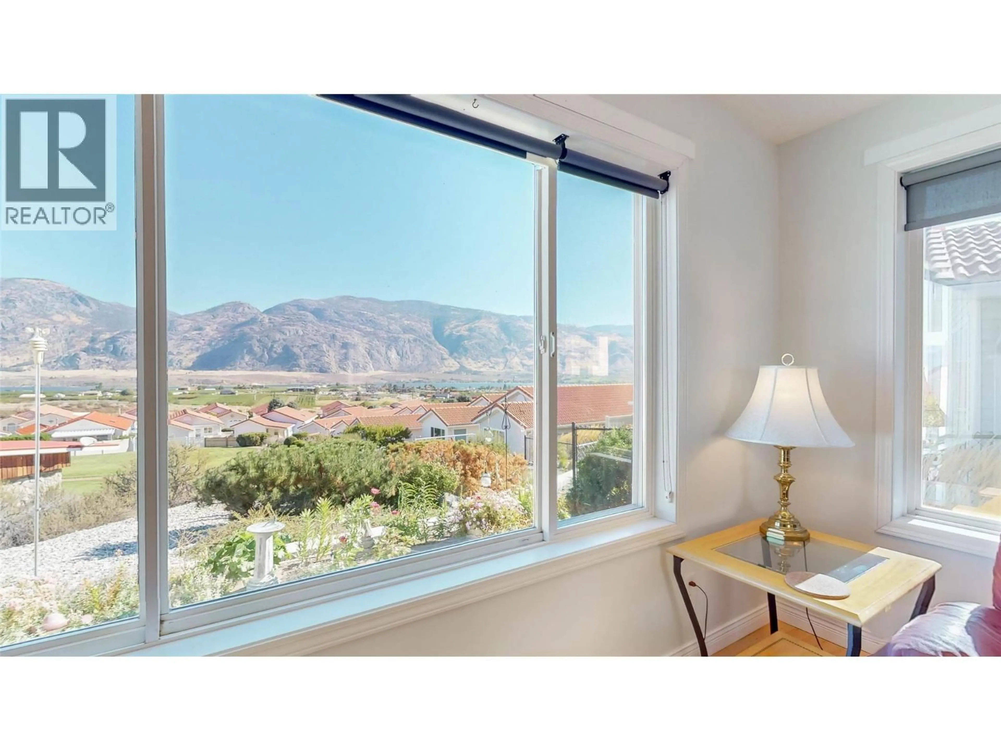48 - 9400 115TH STREET, Osoyoos, British Columbia V0H1V5
Contact us about this property
Highlights
Estimated valueThis is the price Wahi expects this property to sell for.
The calculation is powered by our Instant Home Value Estimate, which uses current market and property price trends to estimate your home’s value with a 90% accuracy rate.Not available
Price/Sqft$500/sqft
Monthly cost
Open Calculator
Description
Discover effortless, stair-free living in this beautifully maintained rancher, perfectly situated in a quiet 55+ gated community in Osoyoos. Ideal for a low-maintenance or lock-and-leave lifestyle, this home offers sweeping 180° views of the valley, lake, and surrounding mountains—your private retreat just minutes from town and the water. The landscaped yard, with its charming English garden-inspired flower beds, provides a peaceful setting and a shaded patio perfect for relaxing or entertaining. Inside, the freshly painted interior features two bedrooms, two bathrooms, and a spacious 1.5-car garage with plenty of room for storage or a workspace. Enjoy a bright, open-concept living and dining area with large windows that frame the breathtaking views. The kitchen is equipped with modern appliances, including a new dishwasher and over-the-range microwave, plus ample pantry storage. The primary suite includes a walk-in closet and ensuite, while the second bedroom doubles as a guest room and office with a convenient Murphy bed and built-in desk. Skylights in both bathrooms enhance the light, airy feel throughout. With a 2021 water heater, fully irrigated yard, and minimal upkeep required, this home is truly move-in ready and available for quick possession. Perfect for downsizers or snowbirds looking to settle in and enjoy everything Osoyoos has to offer. (id:39198)
Property Details
Interior
Features
Main level Floor
Dining room
13'5'' x 12'1''3pc Ensuite bath
4pc Bathroom
Bedroom
10'2'' x 12'1''Exterior
Parking
Garage spaces -
Garage type -
Total parking spaces 2
Condo Details
Amenities
Clubhouse
Inclusions
Property History
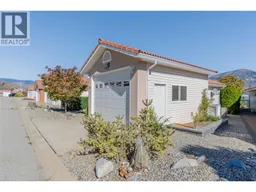 31
31
