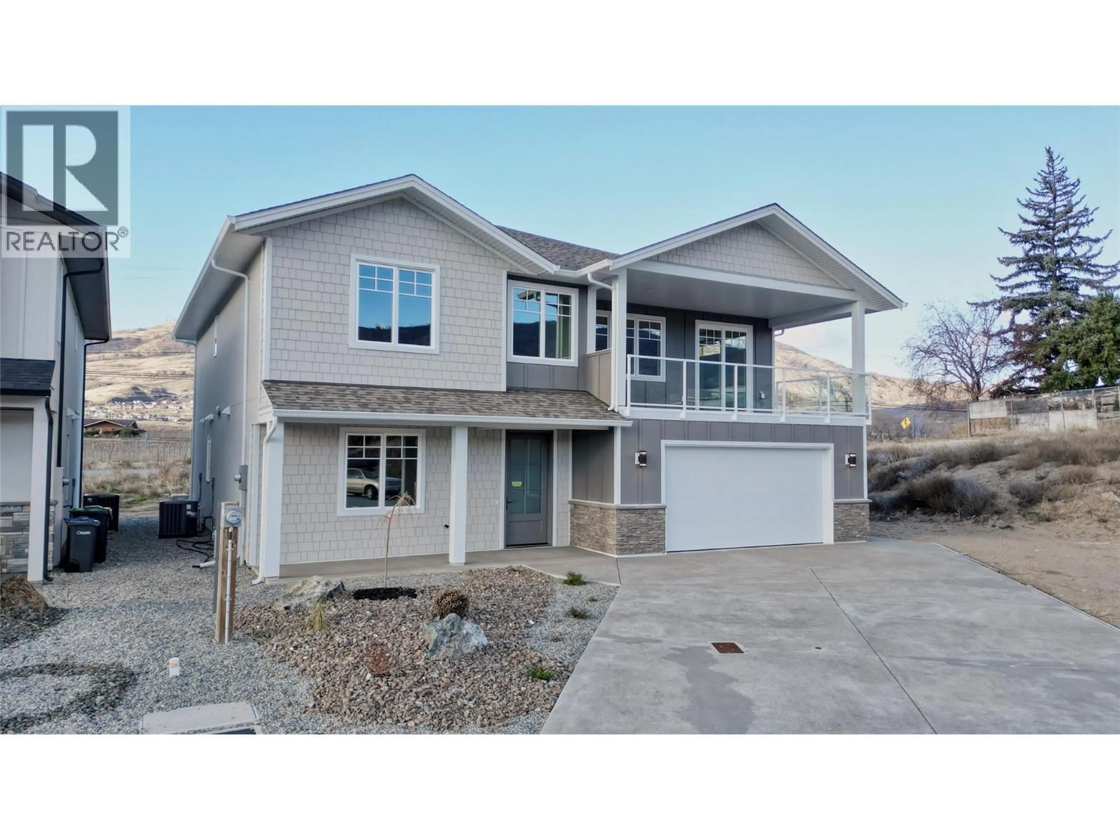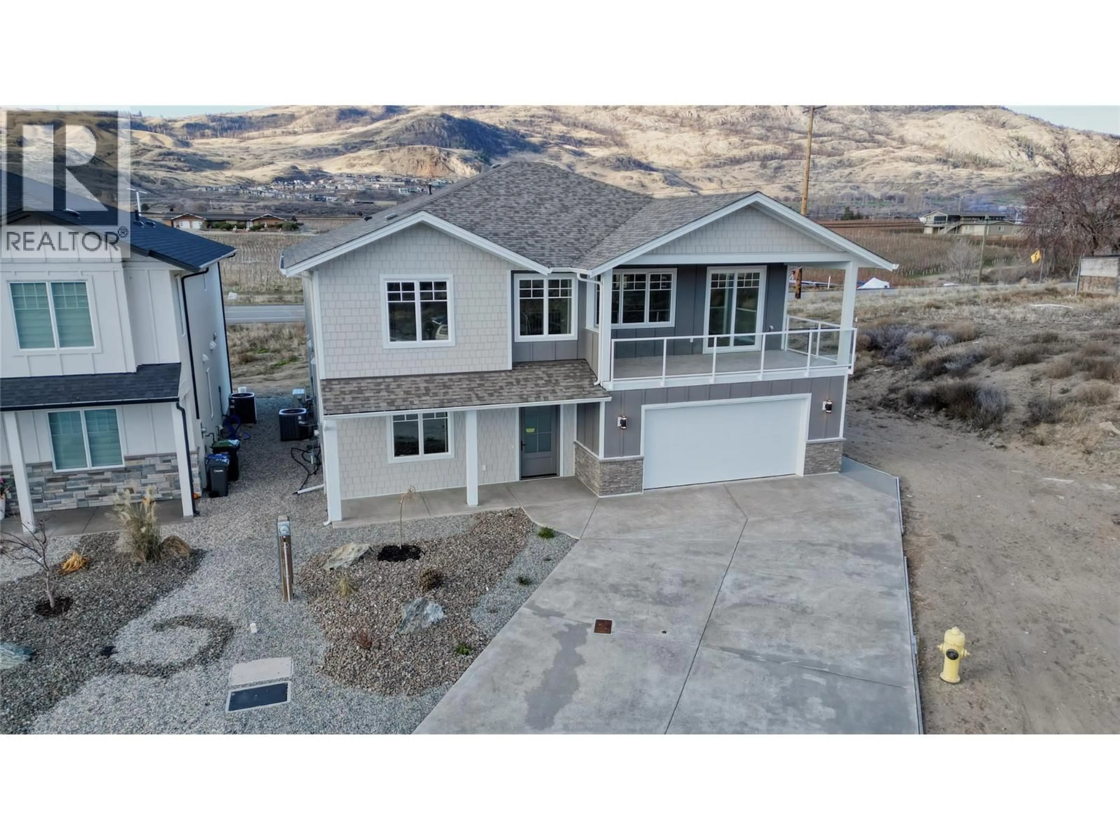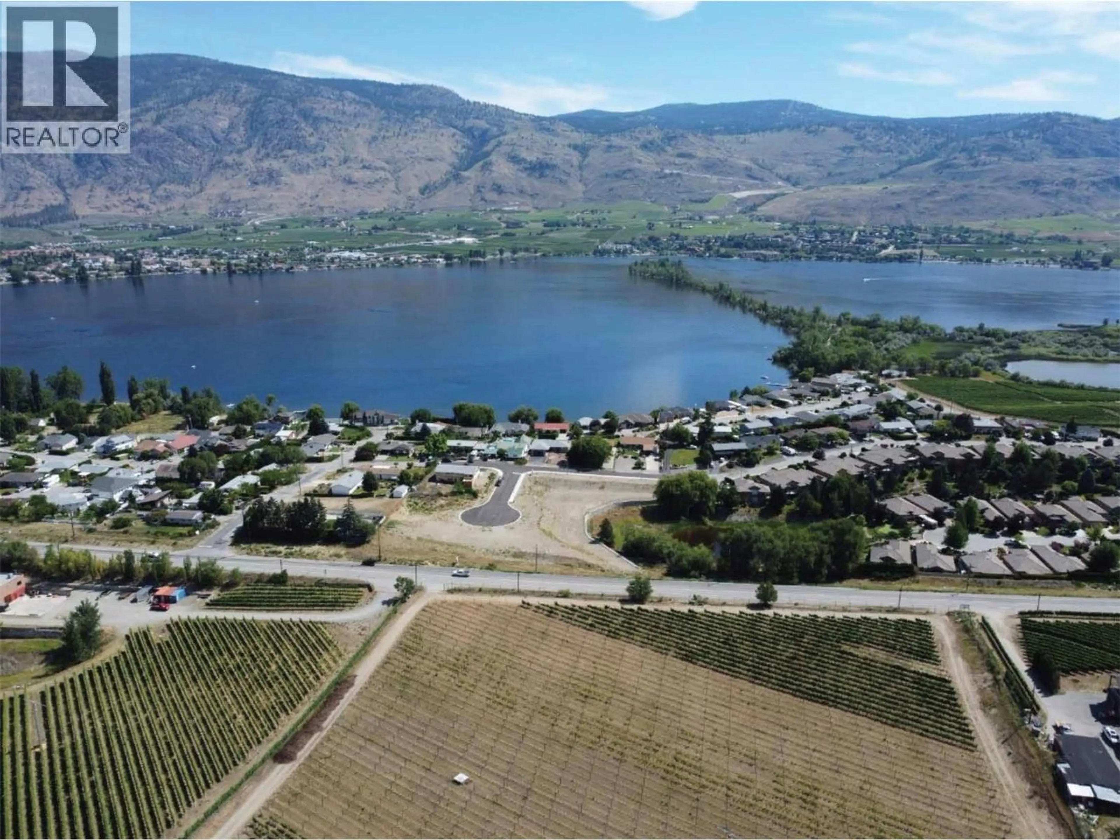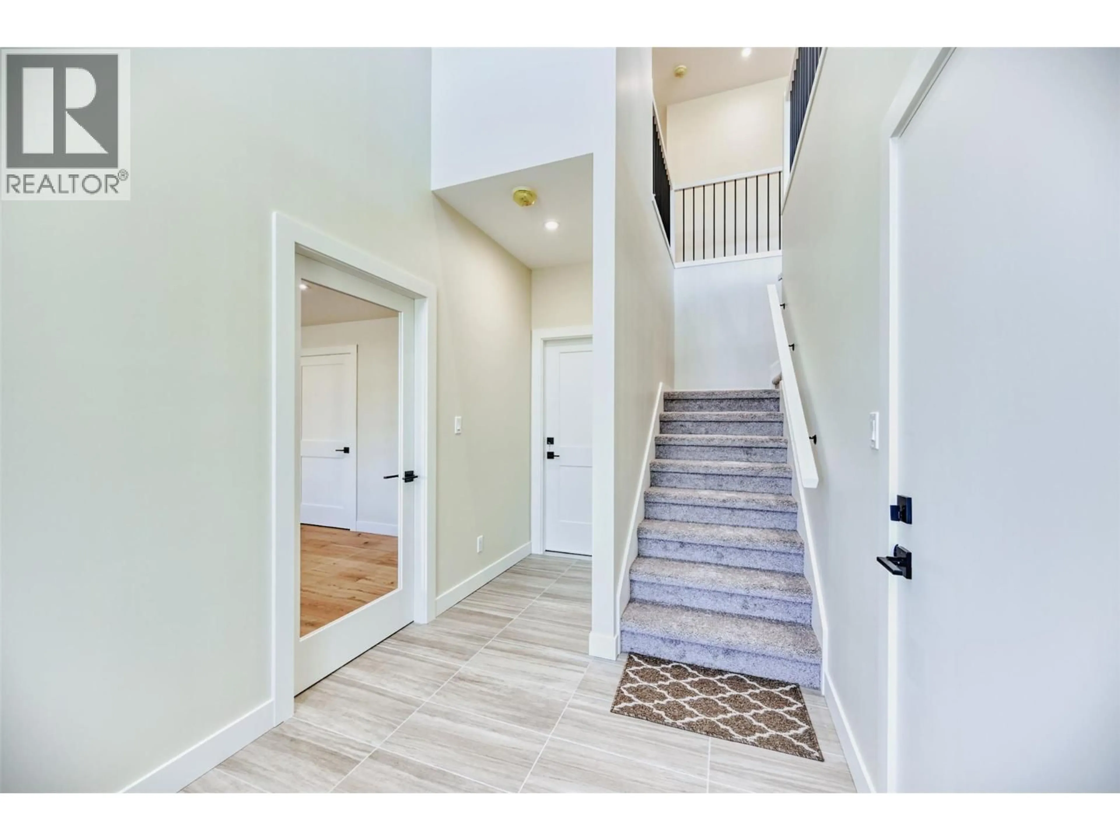9 HIBISCUS COURT, Osoyoos, British Columbia V0H1V1
Contact us about this property
Highlights
Estimated valueThis is the price Wahi expects this property to sell for.
The calculation is powered by our Instant Home Value Estimate, which uses current market and property price trends to estimate your home’s value with a 90% accuracy rate.Not available
Price/Sqft$362/sqft
Monthly cost
Open Calculator
Description
Welcome to 9 Hibiscus Court, a thoughtfully designed 5-bedroom family home with a legal 2-bedroom, 1-bathroom suite, located just a short walk from Haynes Point and the lake. A grand entrance with soaring ceilings sets the tone for the impressive scale and functionality this home offers. The spacious eat-in kitchen is the heart of the home, featuring a pantry, generous prep space, plenty of room to gather, ideal for both daily living and entertaining. The space flows seamlessly onto two balconies, enhancing indoor-outdoor living. This floor includes a large primary bedroom with a spacious ensuite, plus two additional bedrooms, each with walk-in closets. A second living area adds flexibility and can serve as a home office, theatre room, playroom, or lounge. Downstairs, the legal 2-bedroom suite offers excellent mortgage-helper potential or space for extended family, with a separate yard for added privacy. Additional highlights include engineered wood flooring throughout, multiple outdoor living areas, and a layout that balances elegance, functionality, and income potential. 9 Hibiscus Court delivers space, style, and flexibility just steps from the lake. (id:39198)
Property Details
Interior
Features
Additional Accommodation Floor
Full bathroom
5' x 8'9''Kitchen
16'7'' x 16'Living room
15'1'' x 16'4''Bedroom
11'2'' x 13'3''Exterior
Parking
Garage spaces -
Garage type -
Total parking spaces 2
Property History
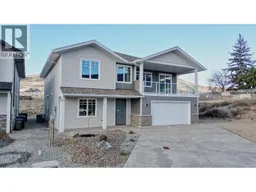 30
30
