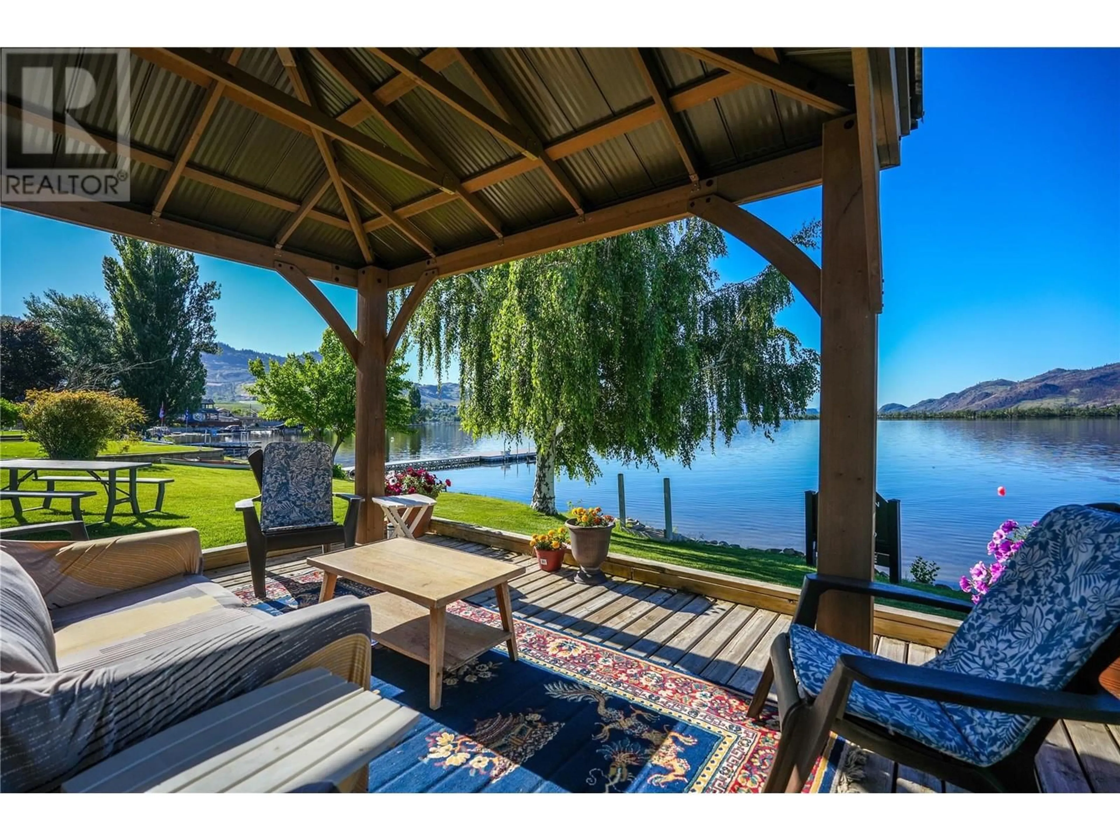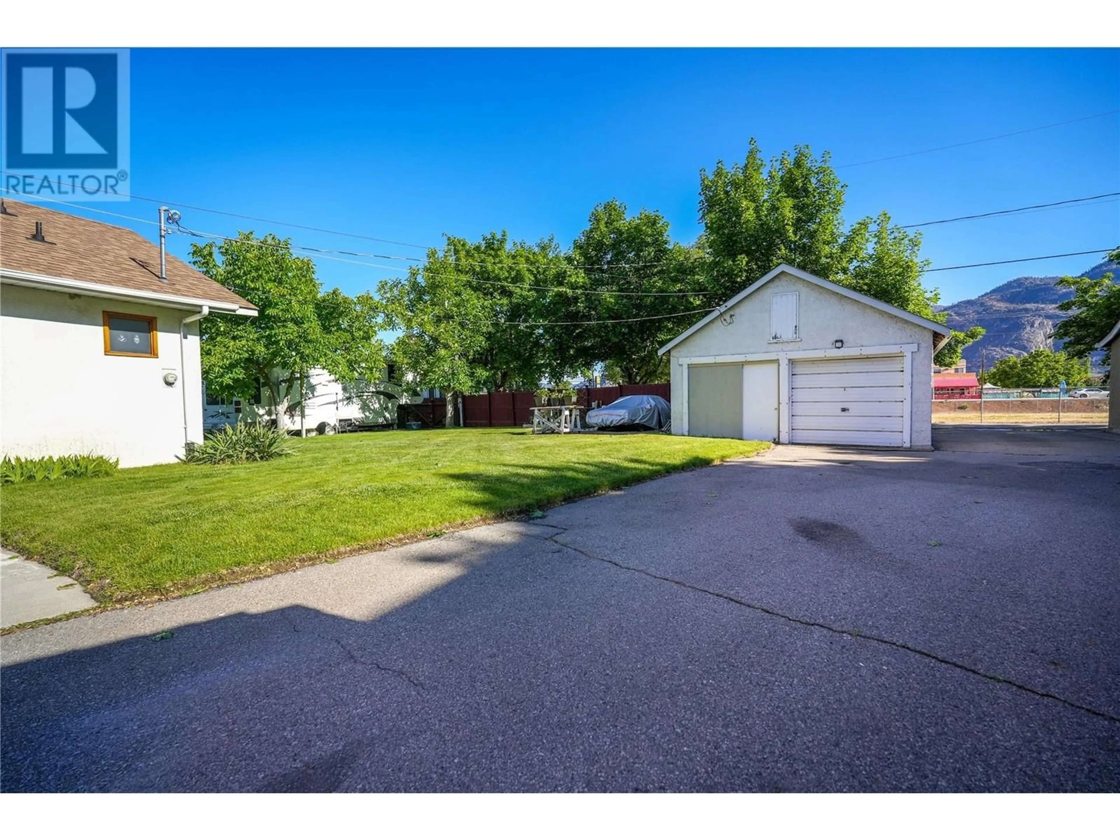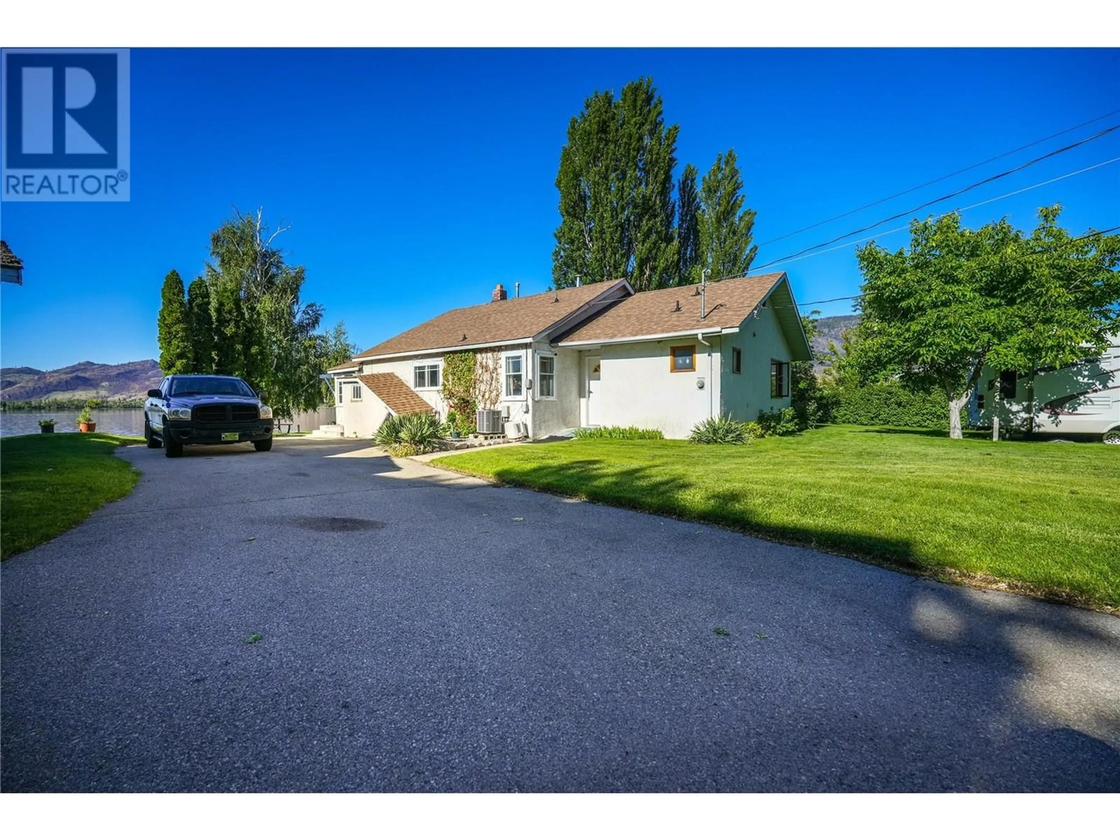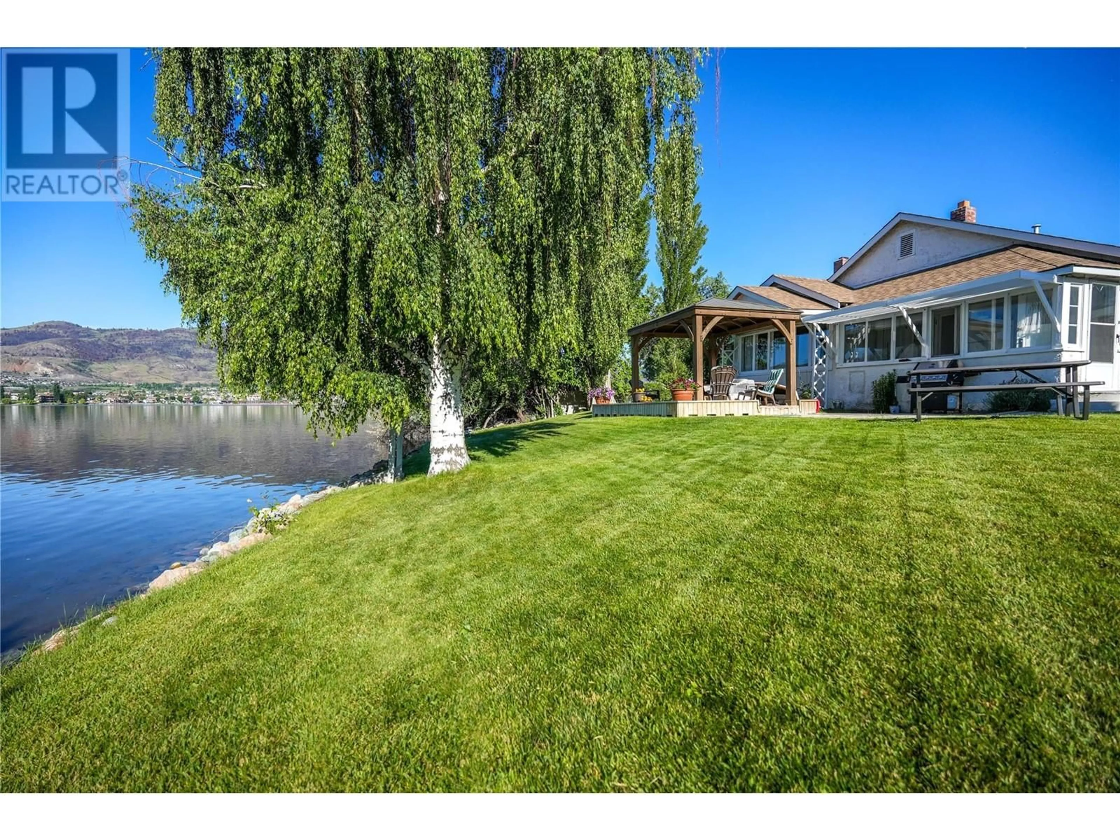9 HARBOUR KEY DRIVE, Osoyoos, British Columbia V0H1V3
Contact us about this property
Highlights
Estimated valueThis is the price Wahi expects this property to sell for.
The calculation is powered by our Instant Home Value Estimate, which uses current market and property price trends to estimate your home’s value with a 90% accuracy rate.Not available
Price/Sqft$2,098/sqft
Monthly cost
Open Calculator
Description
Pristine Waterfront Legacy Estate – South Okanagan Extraordinary opportunity to own premier waterfront real estate on Canada's warmest lake in the stunning South Okanagan. This exceptional property has remained within the same family for generations and now awaits its next steward. 150 feet of immaculate lakefront and comprising two separate legal titles, this estate offers endless possibilities. The property's advantageous south-facing orientation delivers breathtaking, uninterrupted views stretching across the sparkling waters all the way to the United States border. The established residence has hosted decades of cherished family gatherings and summer celebrations. While steeped in history, the home presents exciting opportunities for renovation, reimagining, or complete redevelopment. Anticipated upcoming rezoning provisions may permit multi-dwelling construction, significantly enhancing the investment potential of this already valuable holding. Premium waterfront parcels of this caliber, location, and size represent the ultimate South Okanagan investment. Secure your family's legacy with this once-in-a-generation waterfront opportunity. Experience endless summers of swimming, boating, and sunset views in one of British Columbia's most desirable destinations. Contact listing salesperson for private viewing arrangements and additional information. (id:39198)
Property Details
Interior
Features
Main level Floor
Primary Bedroom
19'0'' x 11'6''Living room
23'6'' x 14'0''Kitchen
10'1'' x 15'5''Dining room
6'9'' x 15'6''Exterior
Parking
Garage spaces -
Garage type -
Total parking spaces 1
Property History
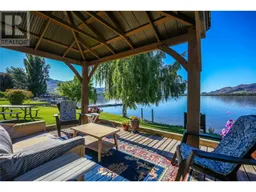 46
46
