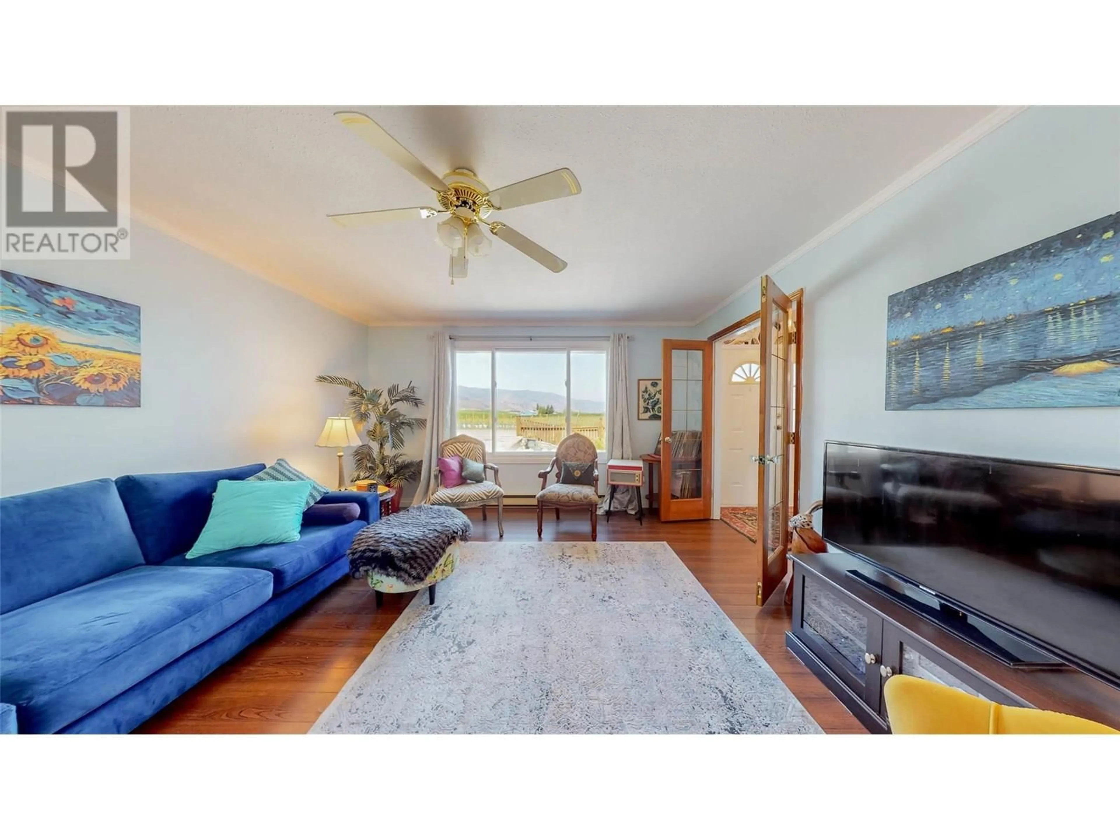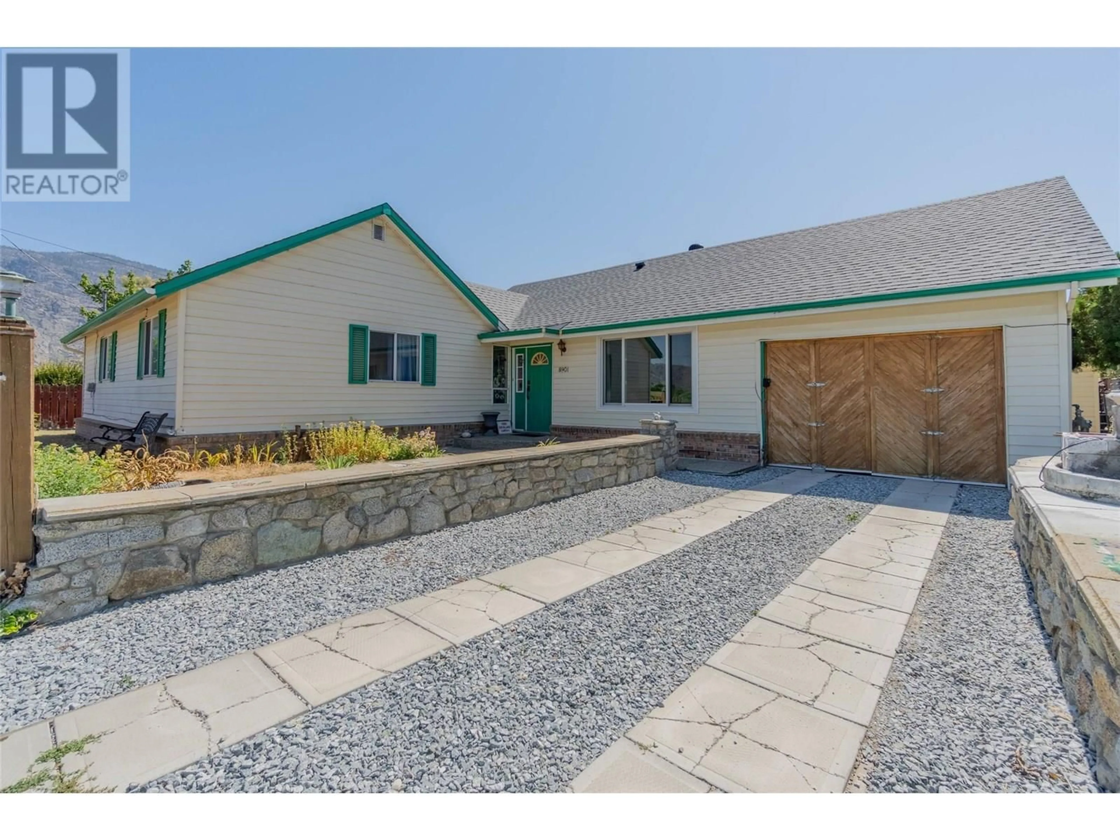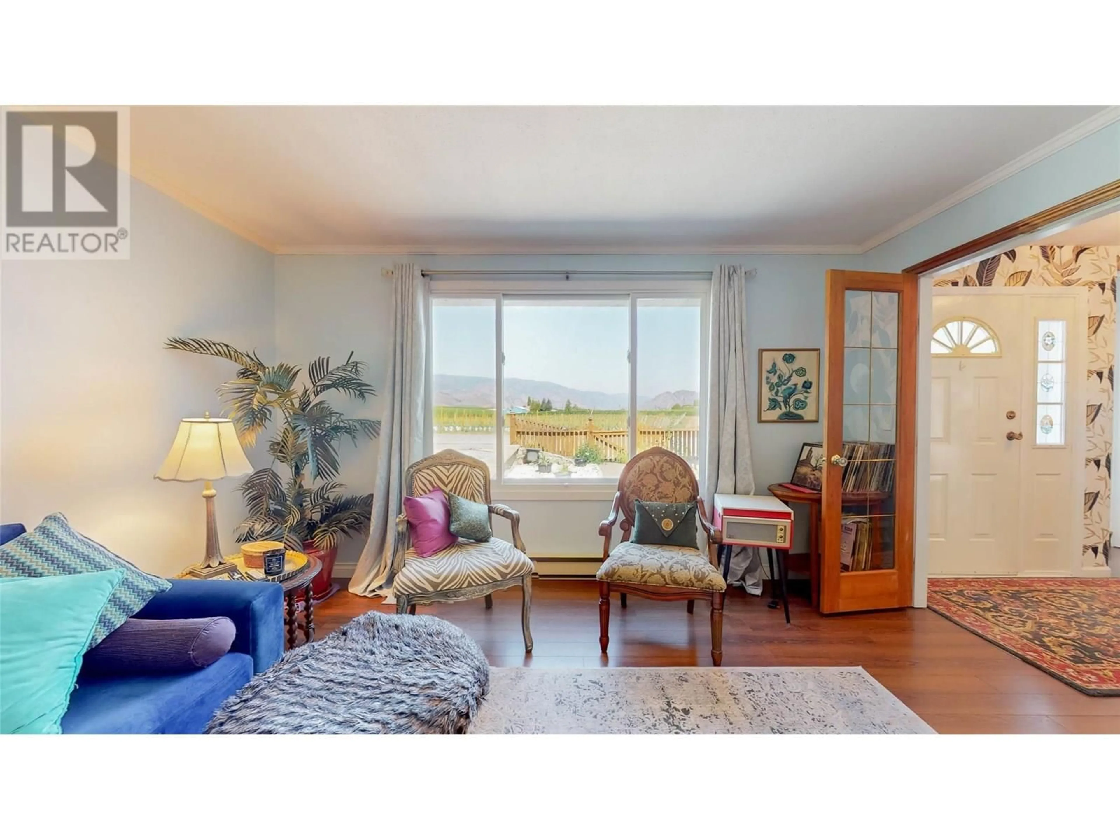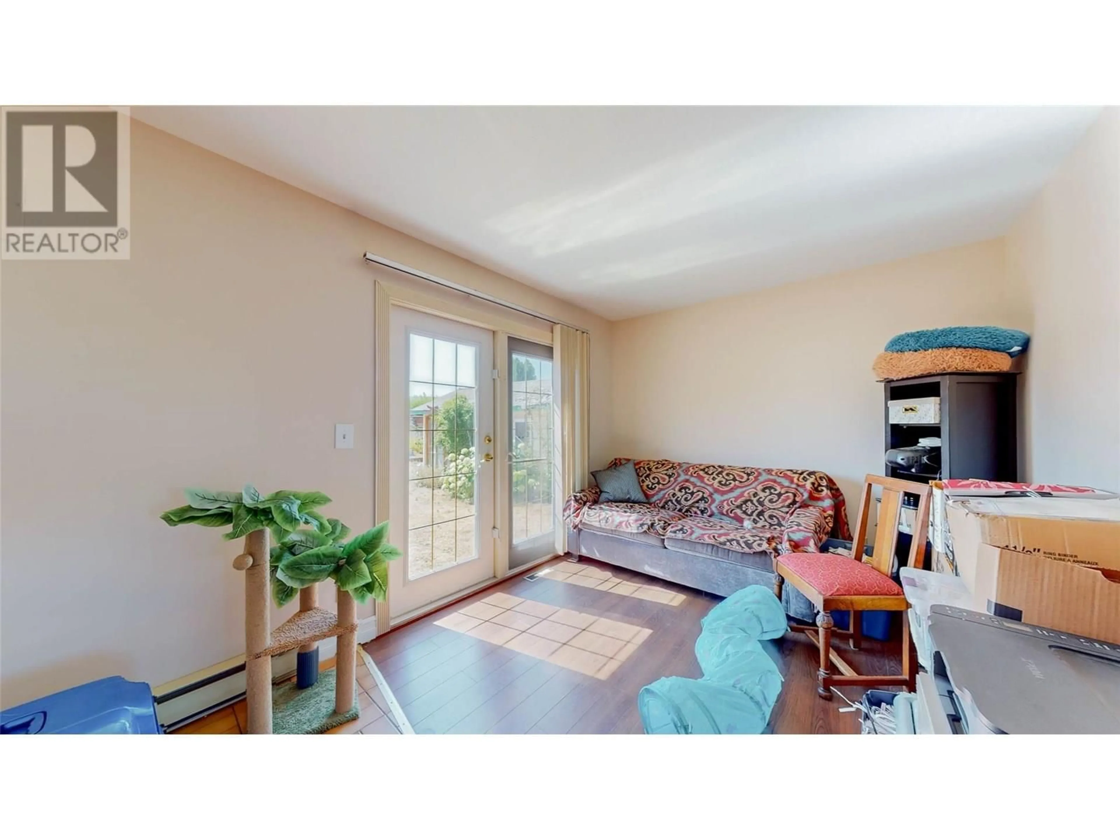8901 92ND AVENUE, Osoyoos, British Columbia V0H1V2
Contact us about this property
Highlights
Estimated valueThis is the price Wahi expects this property to sell for.
The calculation is powered by our Instant Home Value Estimate, which uses current market and property price trends to estimate your home’s value with a 90% accuracy rate.Not available
Price/Sqft$438/sqft
Monthly cost
Open Calculator
Description
Welcome to this gardener’s paradise on nearly a quarter of an acre, perfectly located right in town! Nestled across from picturesque vineyards, this charming single-level home offers 2 spacious bedrooms, 2 full bathrooms, and sweeping, unobstructed vineyard views that capture the true essence of Osoyoos living. Step inside to find a warm and inviting living room, a dedicated dining area, and a versatile office/den—ideal for a home office, creative studio, or guest space. The home’s layout provides a comfortable flow and a bright, airy feel throughout. The expansive backyard is where this property truly shines—a peaceful, private oasis featuring a large detached garage, a greenhouse for year-round gardening, tranquil water features, and ample space for entertaining, kids, pets, or even adding a pool. It’s the perfect setting for outdoor dining, summer gatherings, or simply relaxing in your own natural retreat. Recent updates include a new furnace, new AC unit, fresh interior paint, a new front window, and a newer roof, making this home move-in ready while still leaving room for your personal design touches. Enjoy easy access to nearby bike and walking trails, multiple golf courses, and Osoyoos Lake, all just steps away. Plus, you’re only a short walk from downtown shops, restaurants, and local wineries. This colorful, character-filled home has great bones, endless potential, and is priced to sell—don’t miss this rare opportunity to own a slice of Osoyoos paradise! (id:39198)
Property Details
Interior
Features
Main level Floor
3pc Bathroom
Laundry room
7'5'' x 10'4''Kitchen
10'9'' x 13'0''Foyer
5'8'' x 9'0''Exterior
Parking
Garage spaces -
Garage type -
Total parking spaces 1
Property History
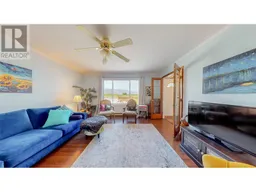 42
42
