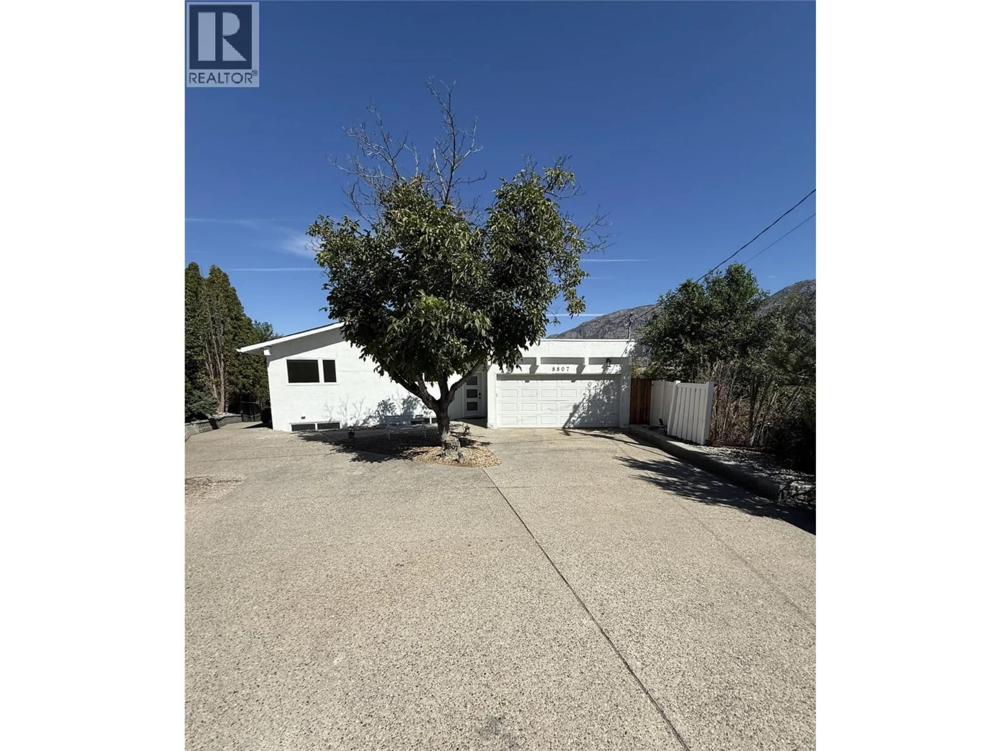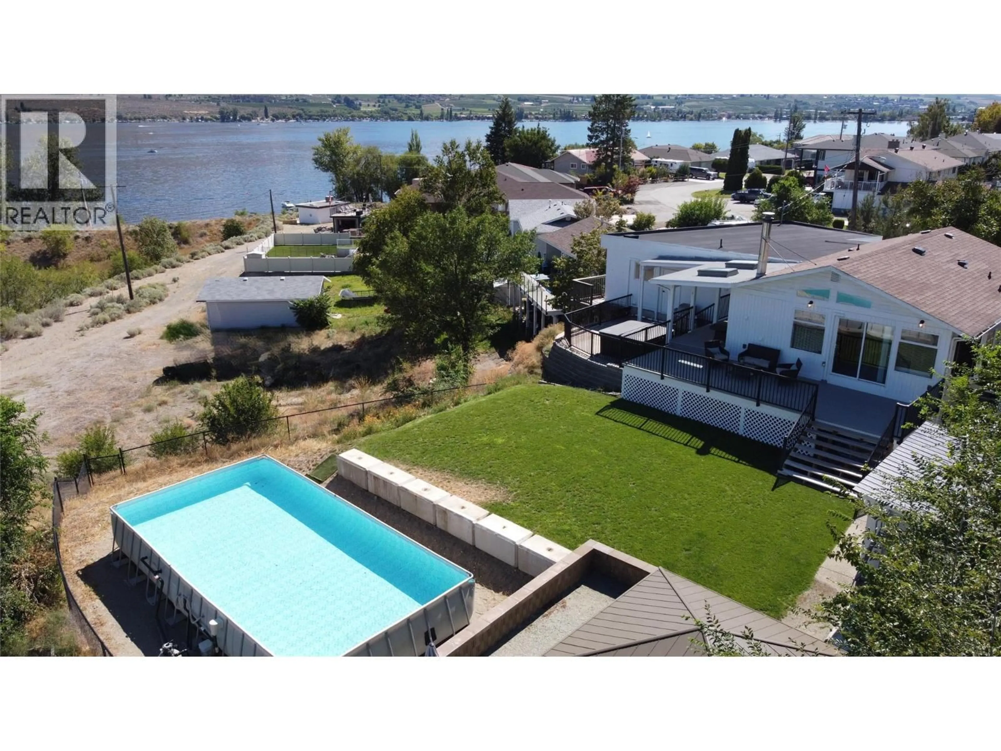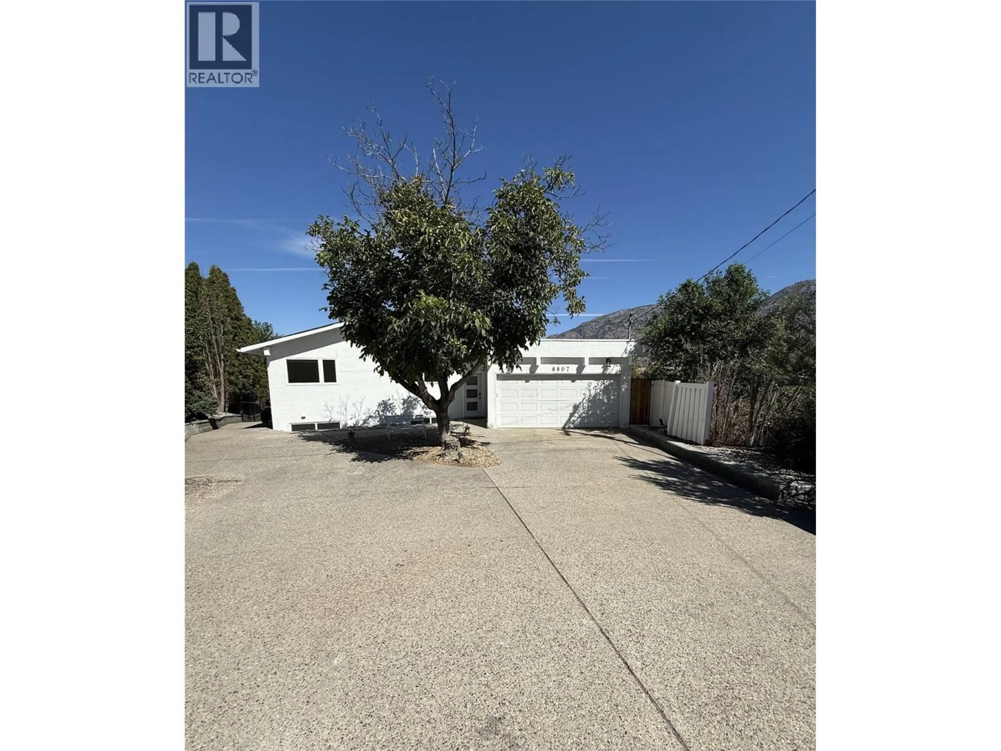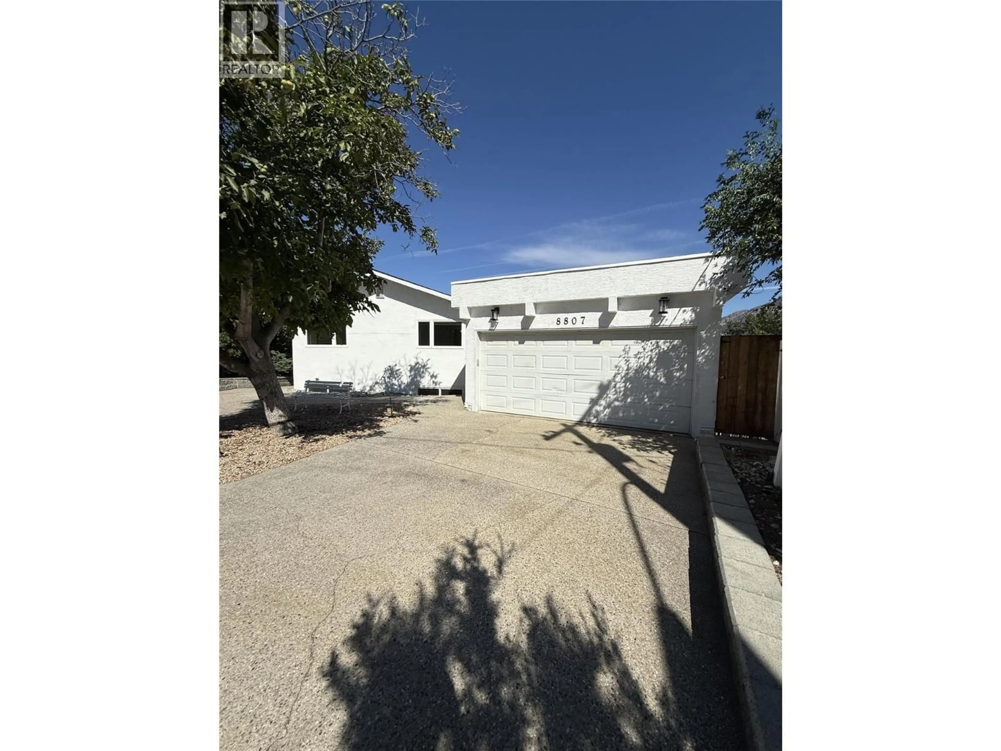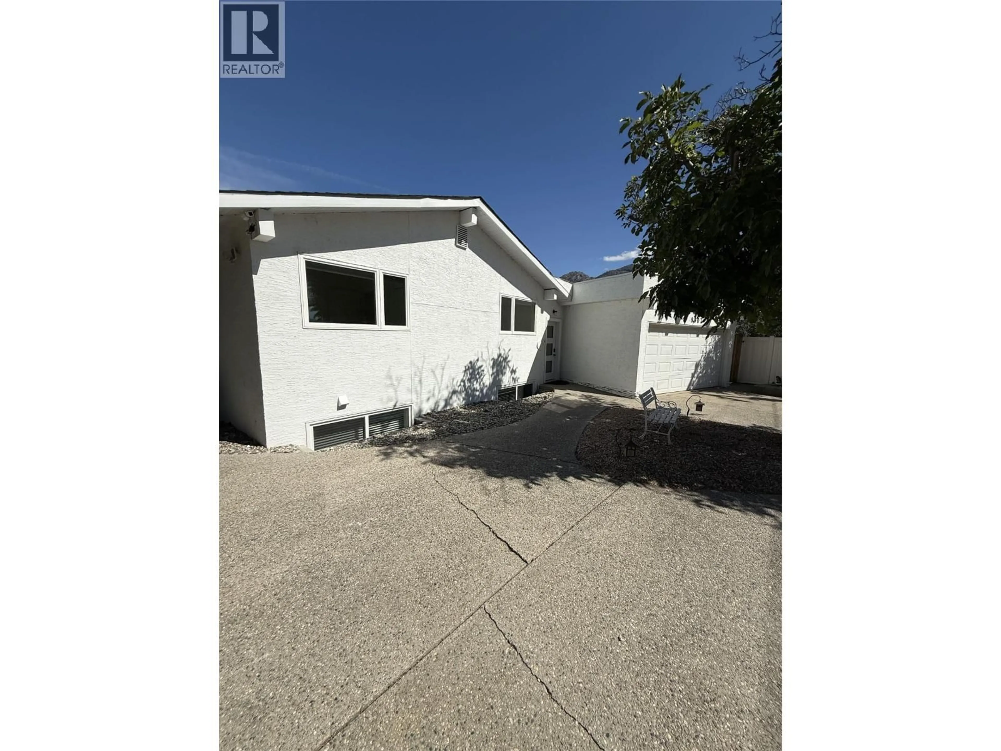8807 GALA CRESCENT, Osoyoos, British Columbia V0H1V2
Contact us about this property
Highlights
Estimated valueThis is the price Wahi expects this property to sell for.
The calculation is powered by our Instant Home Value Estimate, which uses current market and property price trends to estimate your home’s value with a 90% accuracy rate.Not available
Price/Sqft$420/sqft
Monthly cost
Open Calculator
Description
Welcome to your Osoyoos oasis – just steps to the beach, Lions Park and downtown! This beautifully updated 5-bedroom, 4-bathroom home offers the perfect blend of comfort and lifestyle. Enjoy breathtaking lake views and the outdoor lifestyle from your own fully fenced backyard, complete with an above-ground pool, hot tub, and a large flat grassy area ideal for soaking in the desert sun and entertaining. Inside, the spacious layout provides room for the whole family, with modern updates throughout and easy suite potential. The main floor features a massive primary bedroom with mountain views, fireplace and private ensuite. 2 additional bedrooms & 2 bathrooms, and a large, open concept living area with lake views that opens onto your private deck to fully take in the views. The lower-level features 2 bedrooms, full bathroom, and a large open space, perfect for a suite! Features include: vinyl flooring, fresh paint, lighting, air conditioning, and much more. The property features a double garage, RV/boat parking, plus ample driveway space for all your vehicles and toys. Whether you’re hosting gatherings, relaxing in the hot tub under the stars, or strolling into town for coffee, this home offers it all. With lake living at your doorstep, this is an incredible opportunity to own in one of Osoyoos’ most sought-after locations. (id:39198)
Property Details
Interior
Features
Main level Floor
4pc Bathroom
4'8'' x 10'4''Bedroom
11'10'' x 8'6''Bedroom
9'10'' x 8'10''2pc Ensuite bath
4'7'' x 5'7''Exterior
Features
Parking
Garage spaces -
Garage type -
Total parking spaces 2
Property History
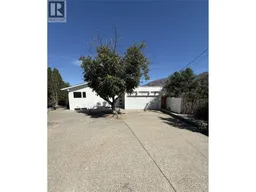 60
60
