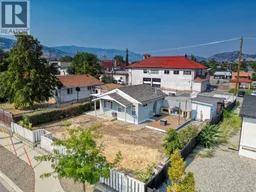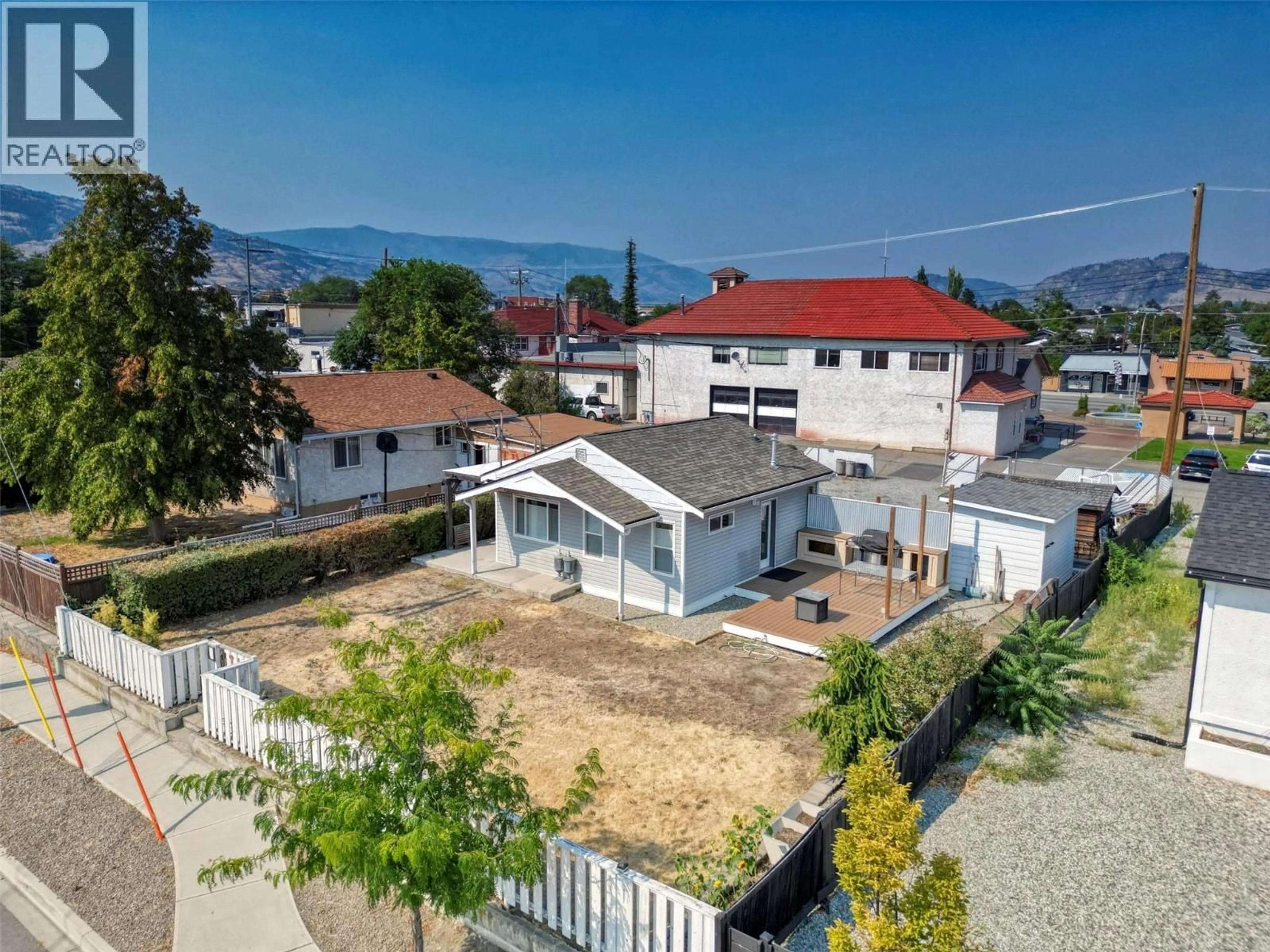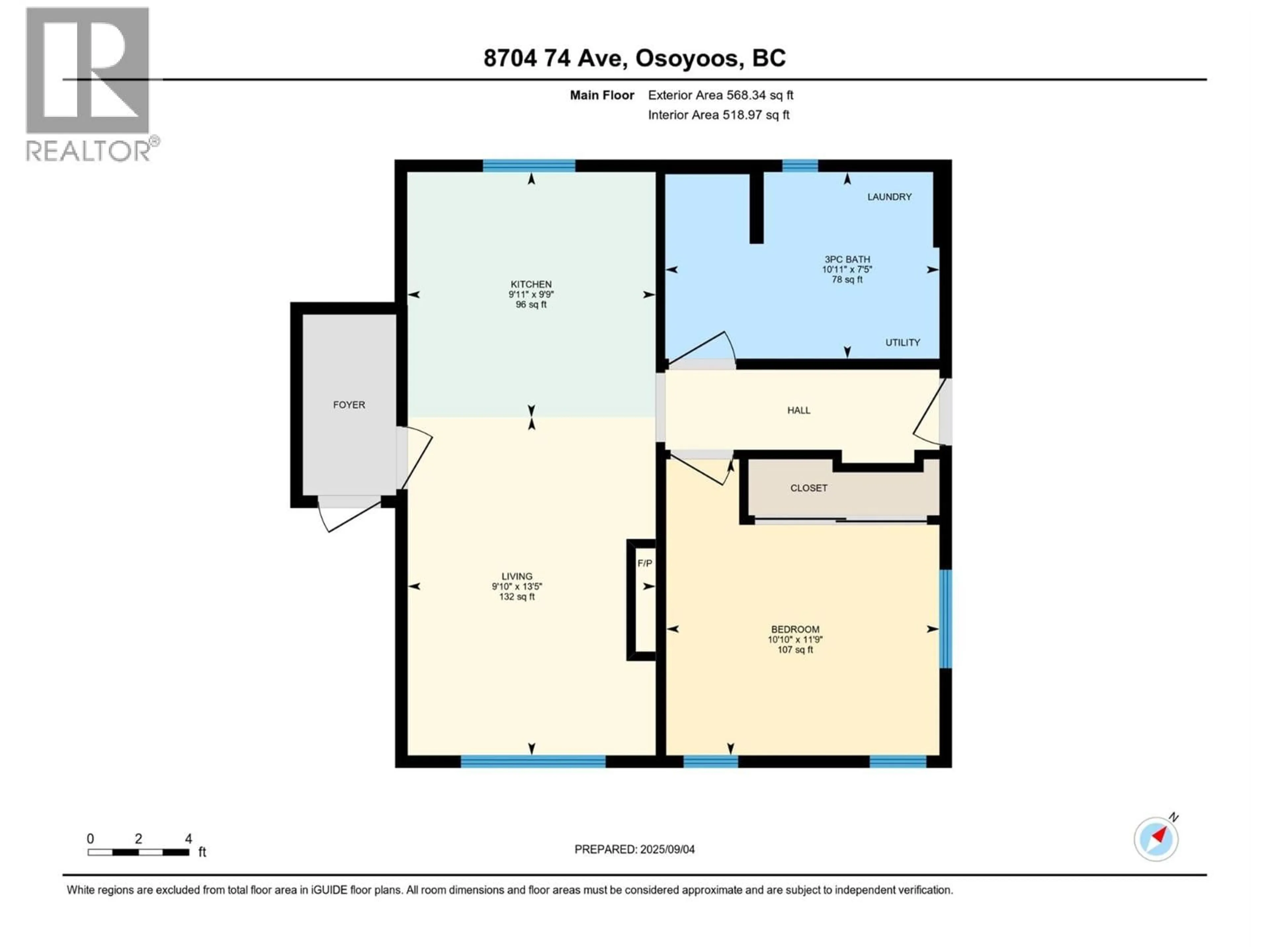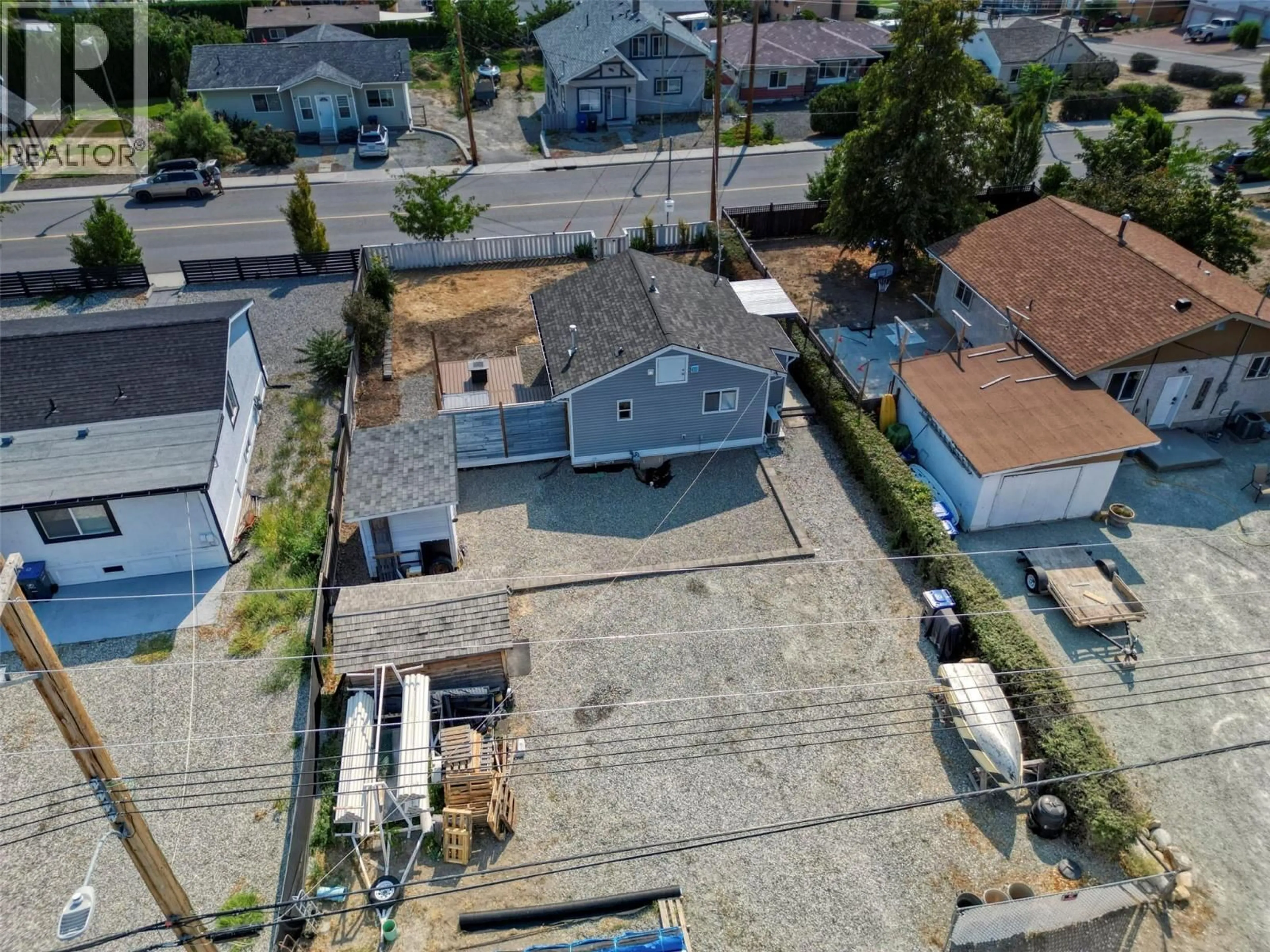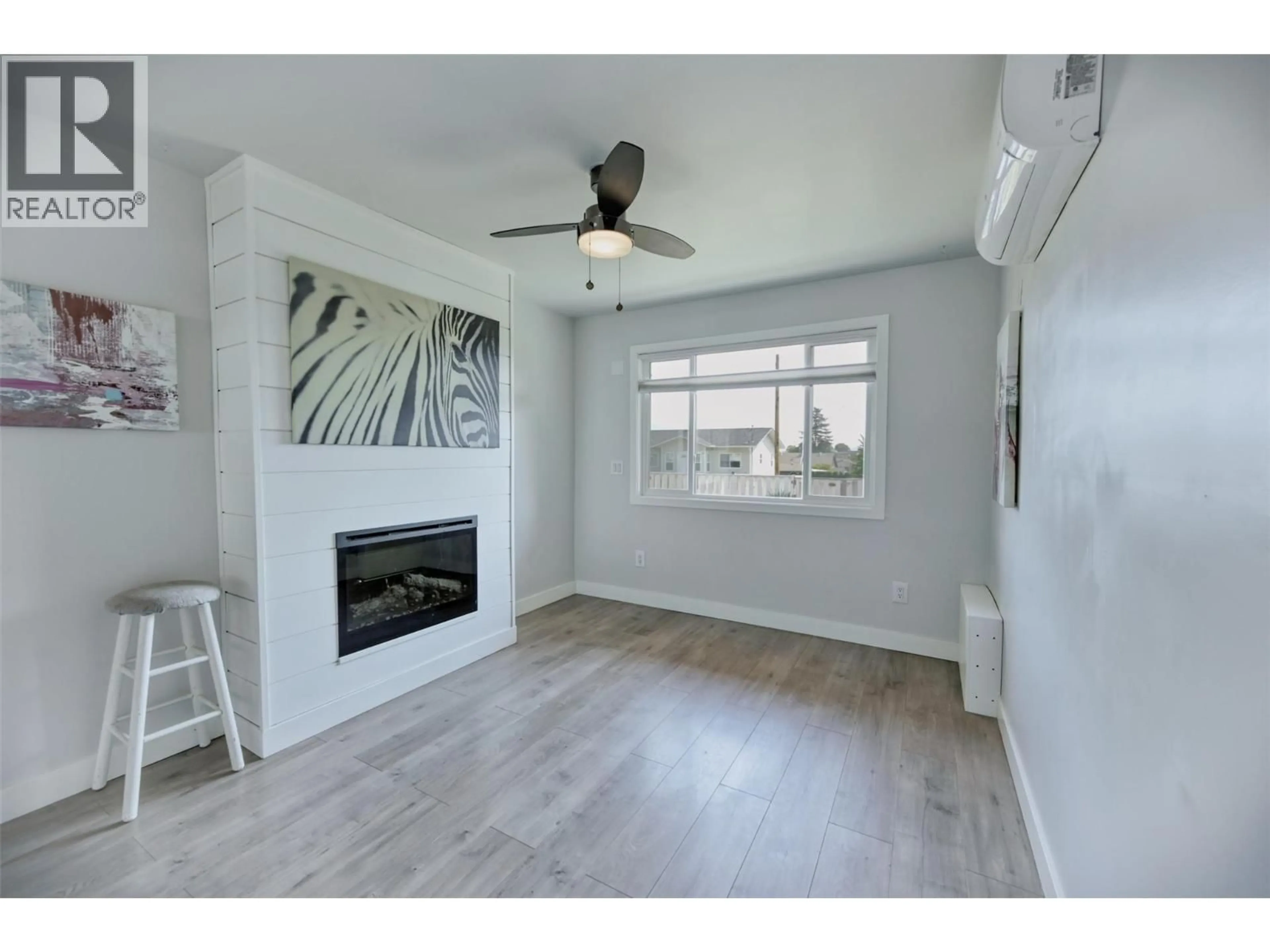8708 74TH AVENUE, Osoyoos, British Columbia V0H1V1
Contact us about this property
Highlights
Estimated valueThis is the price Wahi expects this property to sell for.
The calculation is powered by our Instant Home Value Estimate, which uses current market and property price trends to estimate your home’s value with a 90% accuracy rate.Not available
Price/Sqft$953/sqft
Monthly cost
Open Calculator
Description
A rare find in the heart of Osoyoos! This fully updated home is zoned Town Centre (TC), allowing a wide range of possibilities including retail, office, tourist accommodation, eating and drinking establishments, apartments, and more. It’s a perfect fit for anyone seeking a stylish home, a solid investment, or a highly visible location for their business. The interior has been completely renovated, blending modern finishes with a bright, open feel. Upgrades include new windows and doors, quartz countertops, and a sleek, refreshed bathroom featuring a heated floor. Two ductless A/C units provide efficient heating and cooling throughout the year. Outside, a brand-new deck adds extra living space and includes built-in areas for a mini fridge and smoker—ideal for relaxed entertaining. The generous yard offers room to garden, play, or simply unwind. Set just steps from the Saturday Farmers Market and overlooking a peaceful park the rest of the week, the location combines vibrant energy with everyday convenience. Town Hall, shops, restaurants, and the lake are all a short stroll away, making this one of the most walkable spots in town. With flexible zoning, a prime central setting, and extensive upgrades already done, this property is ready for its next chapter. Buyers should confirm permitted uses with the Town of Osoyoos. (id:39198)
Property Details
Interior
Features
Main level Floor
Primary Bedroom
11'9'' x 10'10''Kitchen
9'9'' x 9'11''3pc Bathroom
7'5'' x 10'11''Living room
13'5'' x 9'10''Exterior
Parking
Garage spaces -
Garage type -
Total parking spaces 3
Property History
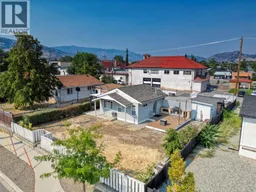 16
16