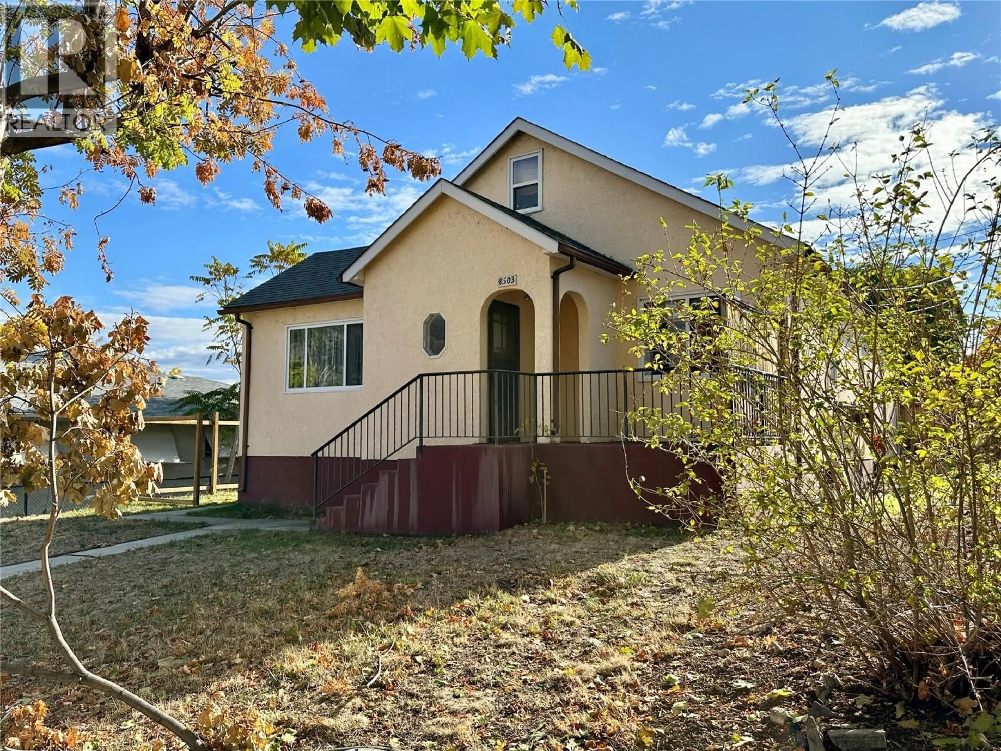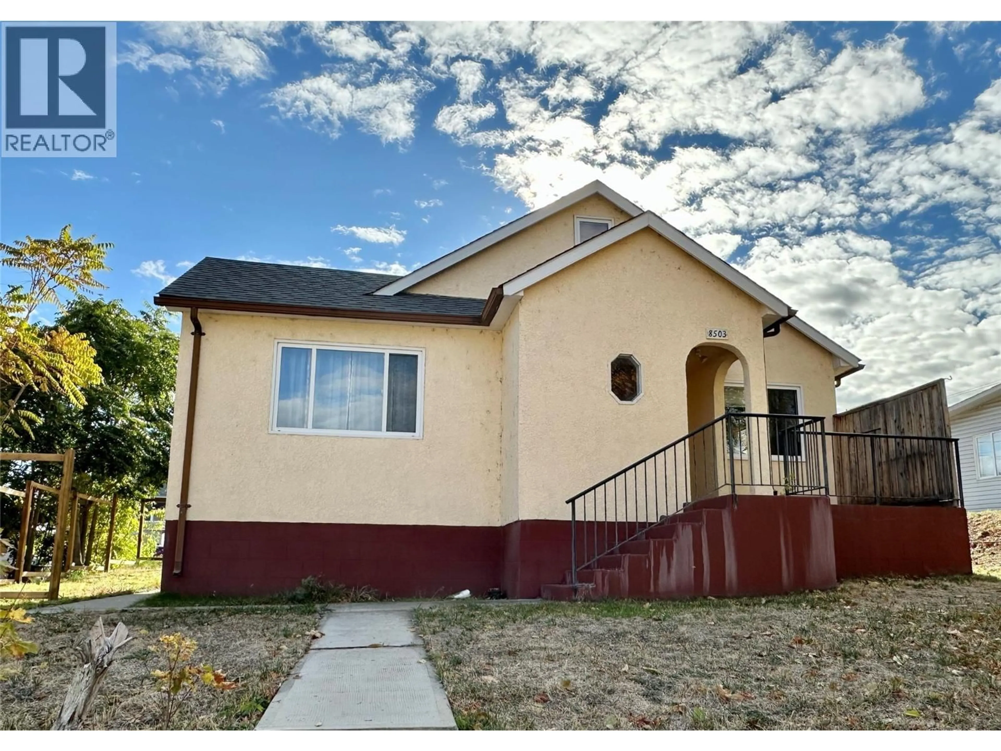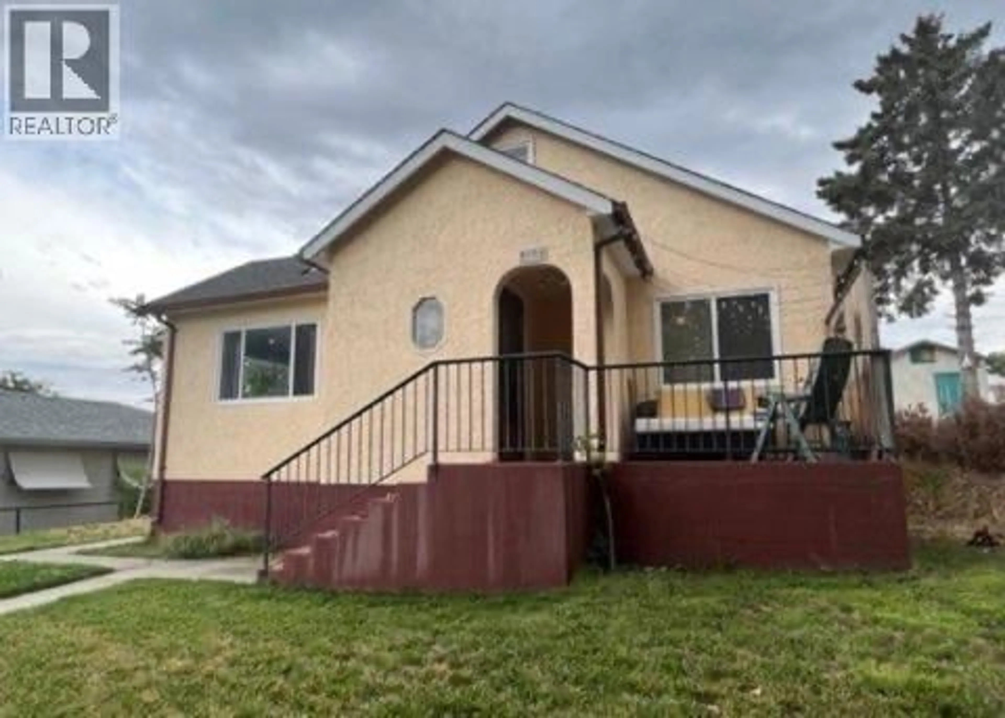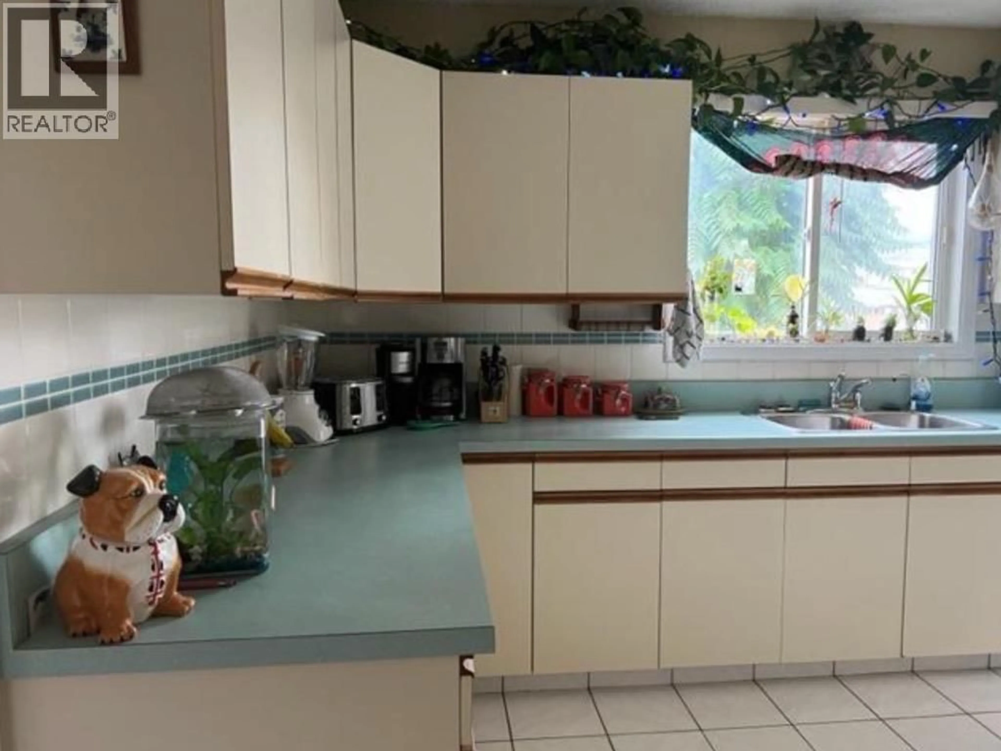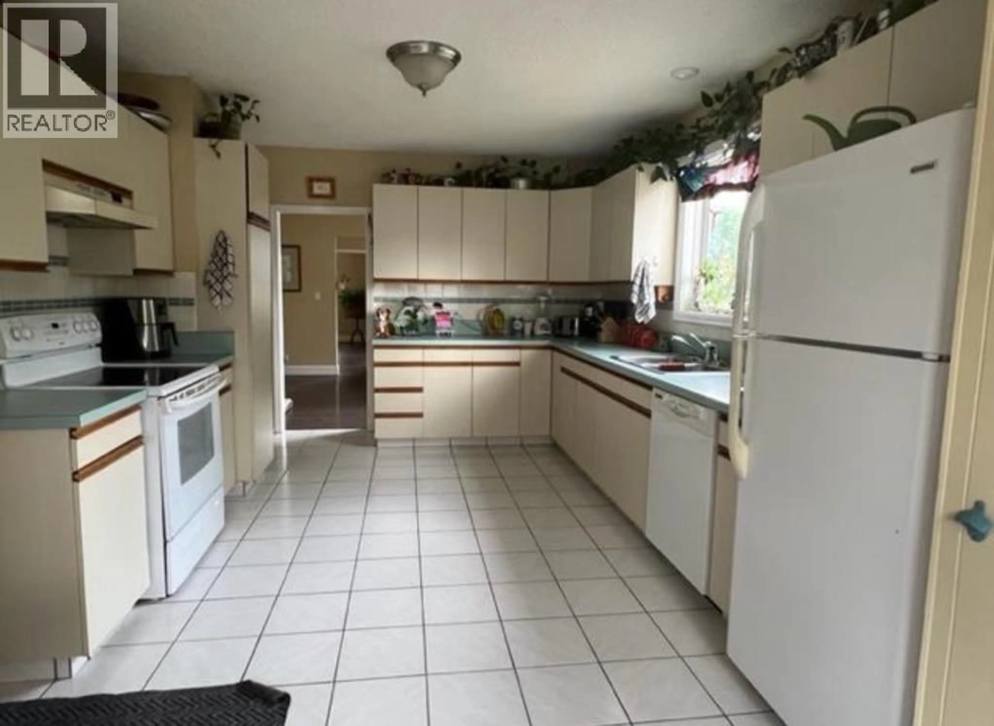8503 72ND AVENUE, Osoyoos, British Columbia V0H1V2
Contact us about this property
Highlights
Estimated valueThis is the price Wahi expects this property to sell for.
The calculation is powered by our Instant Home Value Estimate, which uses current market and property price trends to estimate your home’s value with a 90% accuracy rate.Not available
Price/Sqft$270/sqft
Monthly cost
Open Calculator
Description
GREAT LOCATION in the middle of downtown Osoyoos of this GREAT HOME with BRAND NEW IN-LAW SUITE! Perfect for first-time buyers or those seeking an early retirement. It features 2 bedrooms and a full 4-piece bathroom on the main level, while the basement offers a brand new suite with an additional 2 bedrooms and a 3-piece bath, ideal for in-laws or a growing family. The finished attic currently serves as a spacious bedroom but could easily be transformed into an office. Enjoy the convenience of having amenities just a short walk away. Recent updates include a new gas furnace (2023), windows (2005), air conditioning (2015), a finished attic, brand new kitchen and brand new bathroom in the basement. With existing outside access from the lane, this home has complete separate access to the home from the front street and to the suite in the basement from the back lane. Come explore this cozy home, bring your ideas, and make it your own! (id:39198)
Property Details
Interior
Features
Basement Floor
Living room
11'0'' x 17'0''Bedroom
9'0'' x 12'0''Bedroom
15'0'' x 12'0''3pc Bathroom
Exterior
Parking
Garage spaces -
Garage type -
Total parking spaces 1
Property History
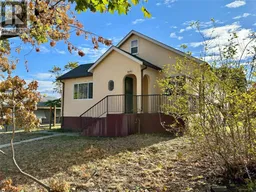 18
18
