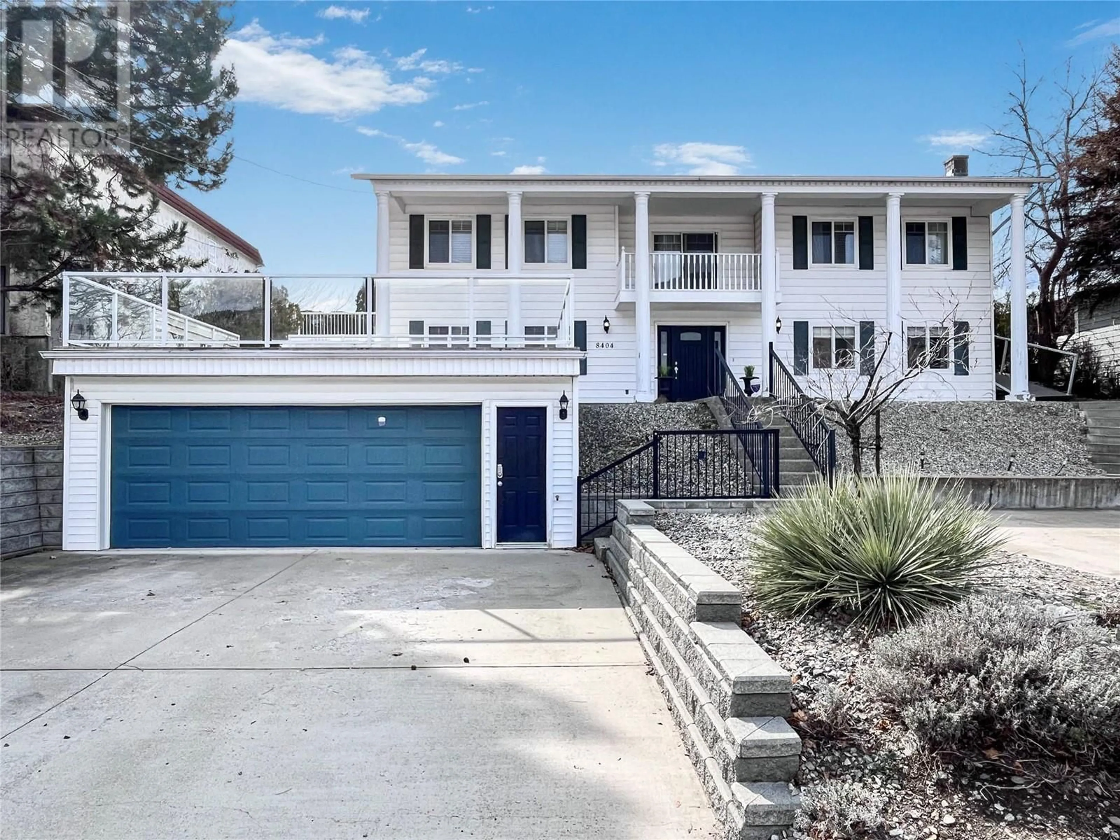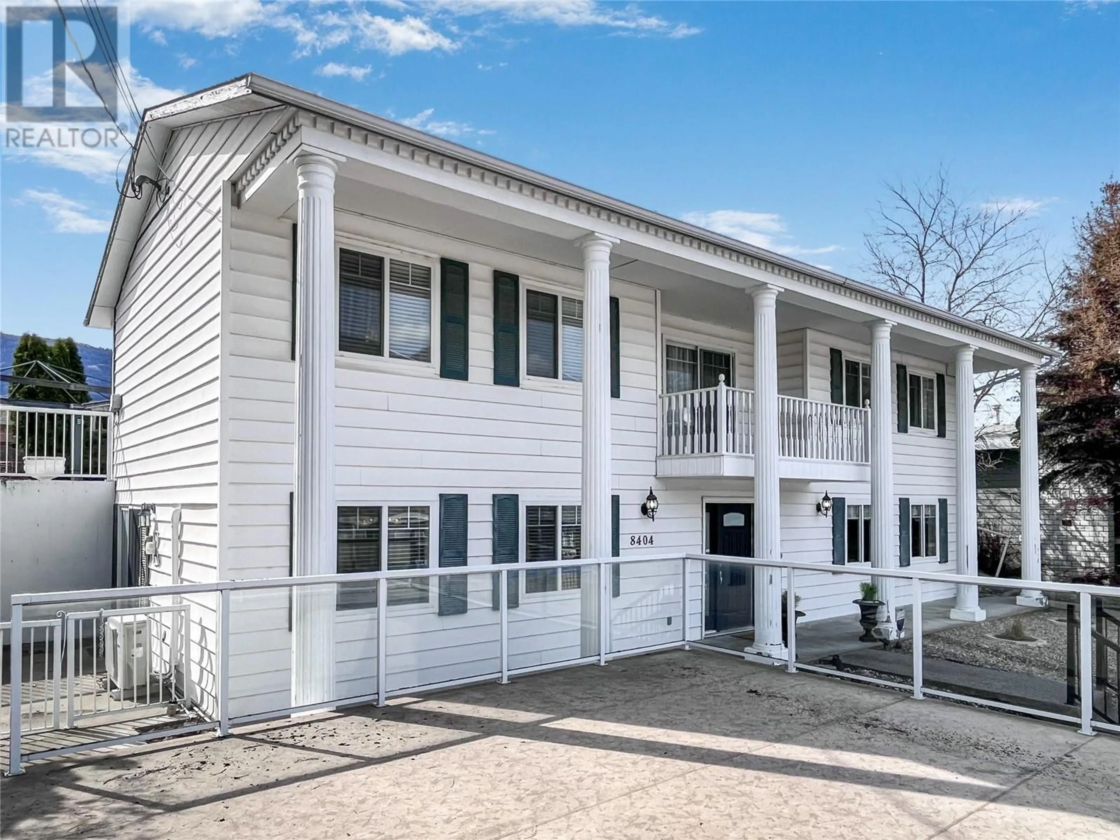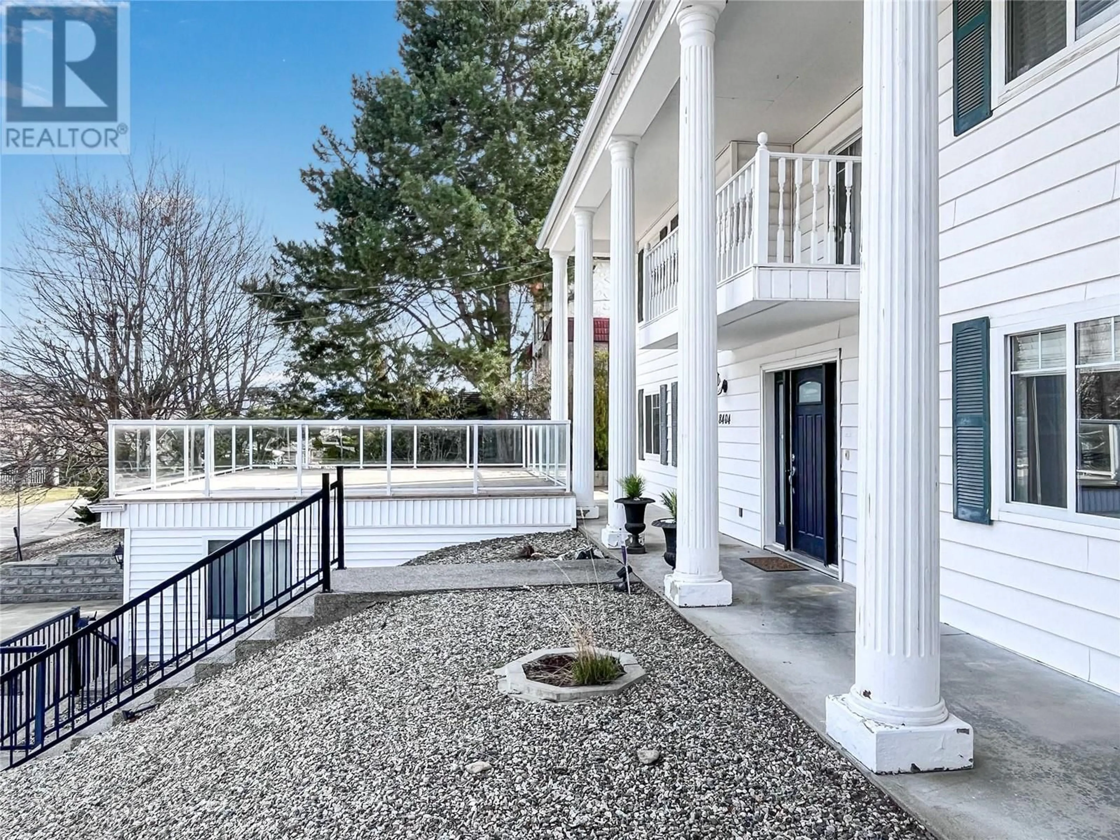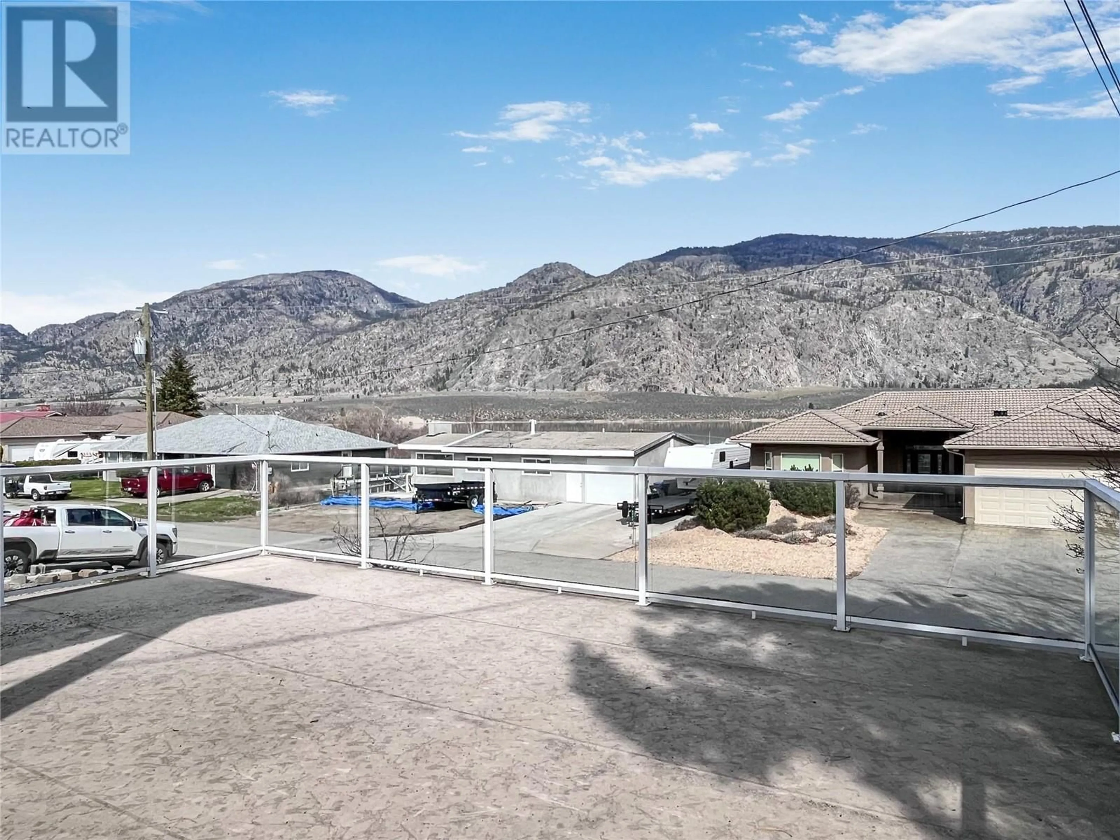8404 GALA CRESCENT, Osoyoos, British Columbia V0H1V2
Contact us about this property
Highlights
Estimated valueThis is the price Wahi expects this property to sell for.
The calculation is powered by our Instant Home Value Estimate, which uses current market and property price trends to estimate your home’s value with a 90% accuracy rate.Not available
Price/Sqft$380/sqft
Monthly cost
Open Calculator
Description
Unique Style two-level home with large in-ground salt water SWIMMING POOL (32'x16') and great LAKEVIEWS, just STEPS TO THE LAKE, beach and park. Located on a large lot (1/4acre), in a super-quiet neighborhood, this one-of-a-kind home will impress you with its unique curb appeal, and outdoor space. It features a grant entry with double staircase, spacious dining room in one side and the living room on the other side, 3 bedrooms plus Den, 2 & 1/2 bathrooms, walk-in closet, detached double car garage and a lot of extra room for parking. Large patio around the pool where you can sit and relax, and large grass section with lots of room to play, or garden. Private and peaceful, yet walking distance to all amenities, just across the street from the short pathway to the public beach, Lions Beach Park and the marina. (id:39198)
Property Details
Interior
Features
Second level Floor
4pc Bathroom
6'1'' x 10'11''Bedroom
9'2'' x 16'0''Bedroom
9'4'' x 13'8''Other
7'5'' x 6'7''Exterior
Features
Parking
Garage spaces -
Garage type -
Total parking spaces 2
Property History
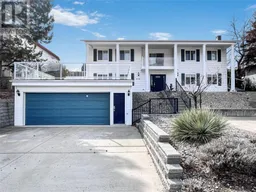 48
48
