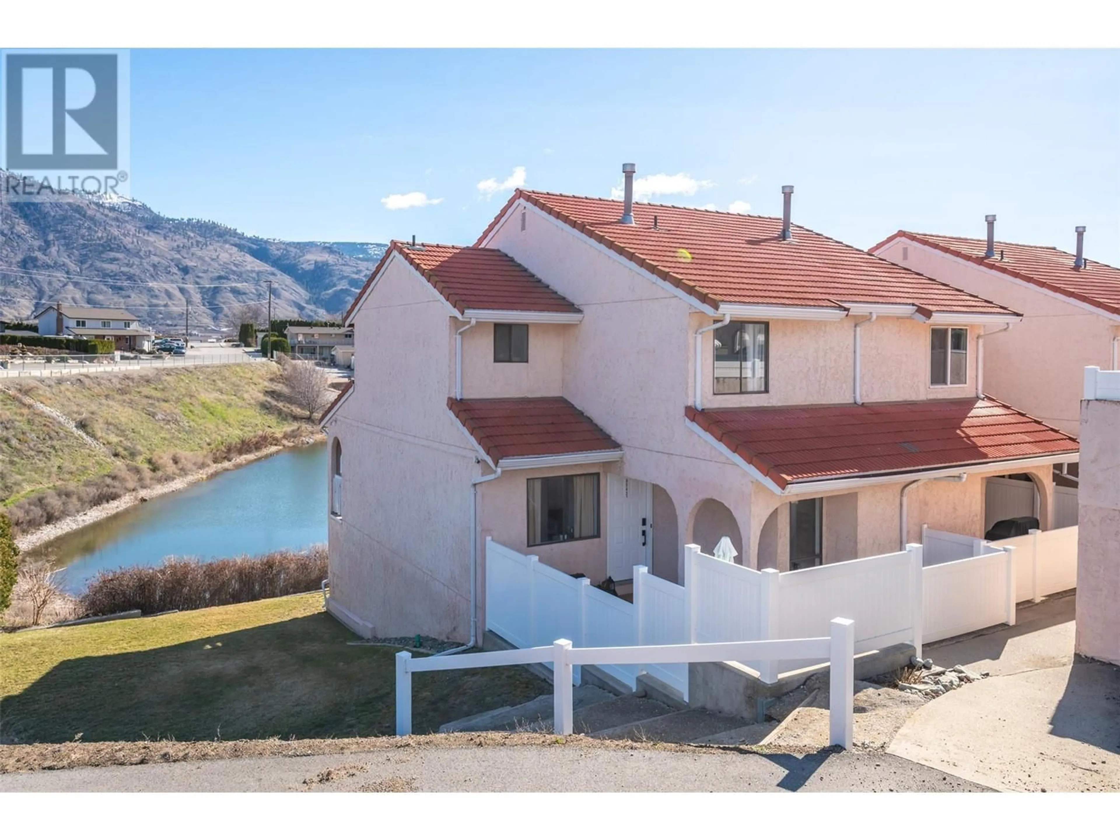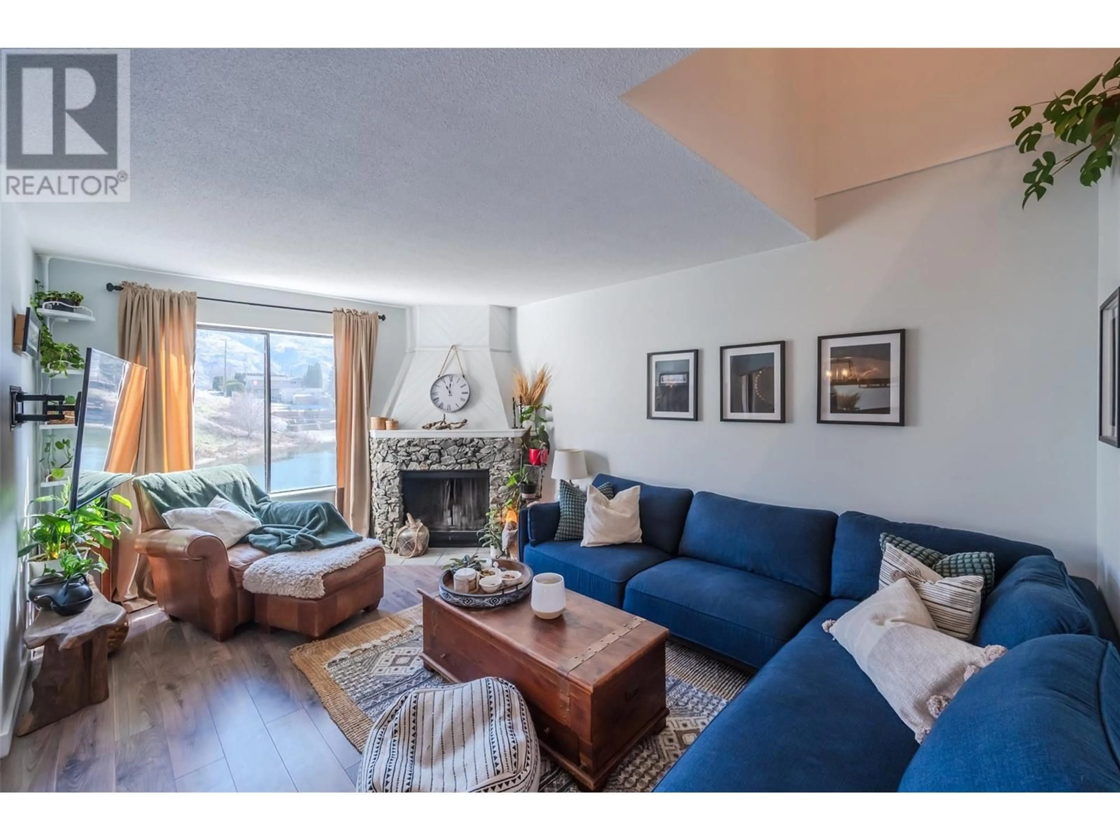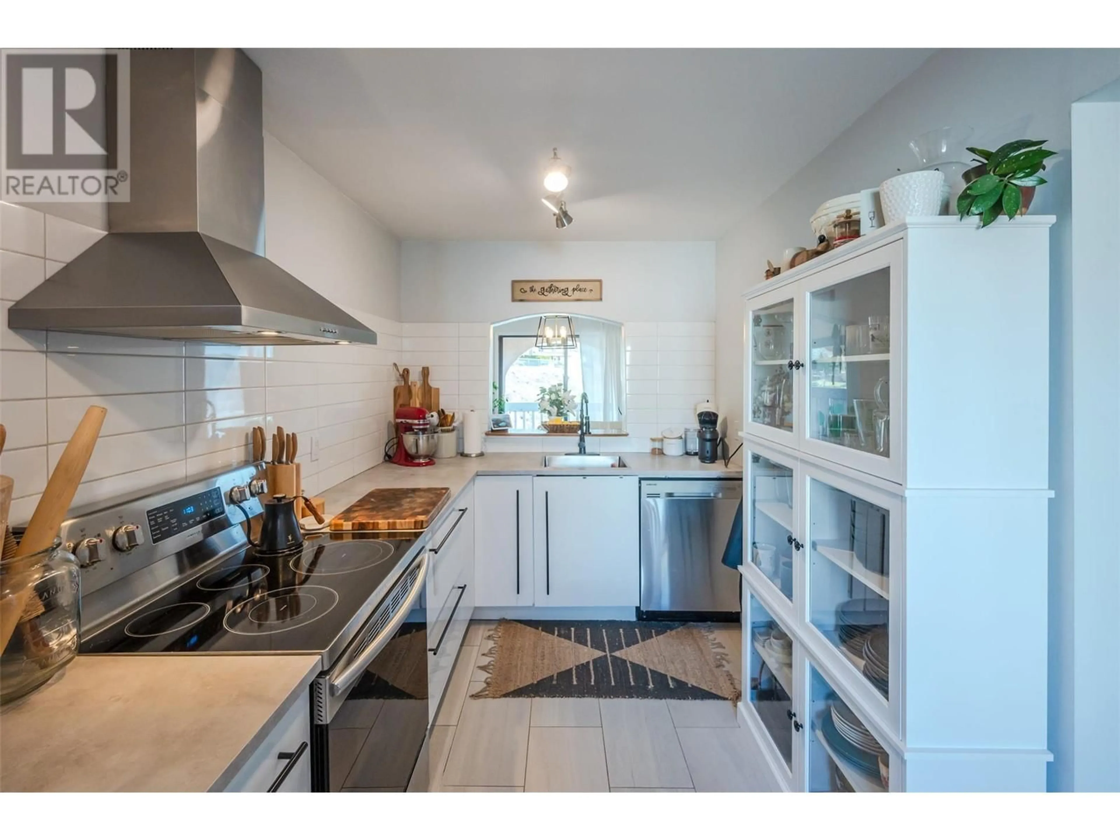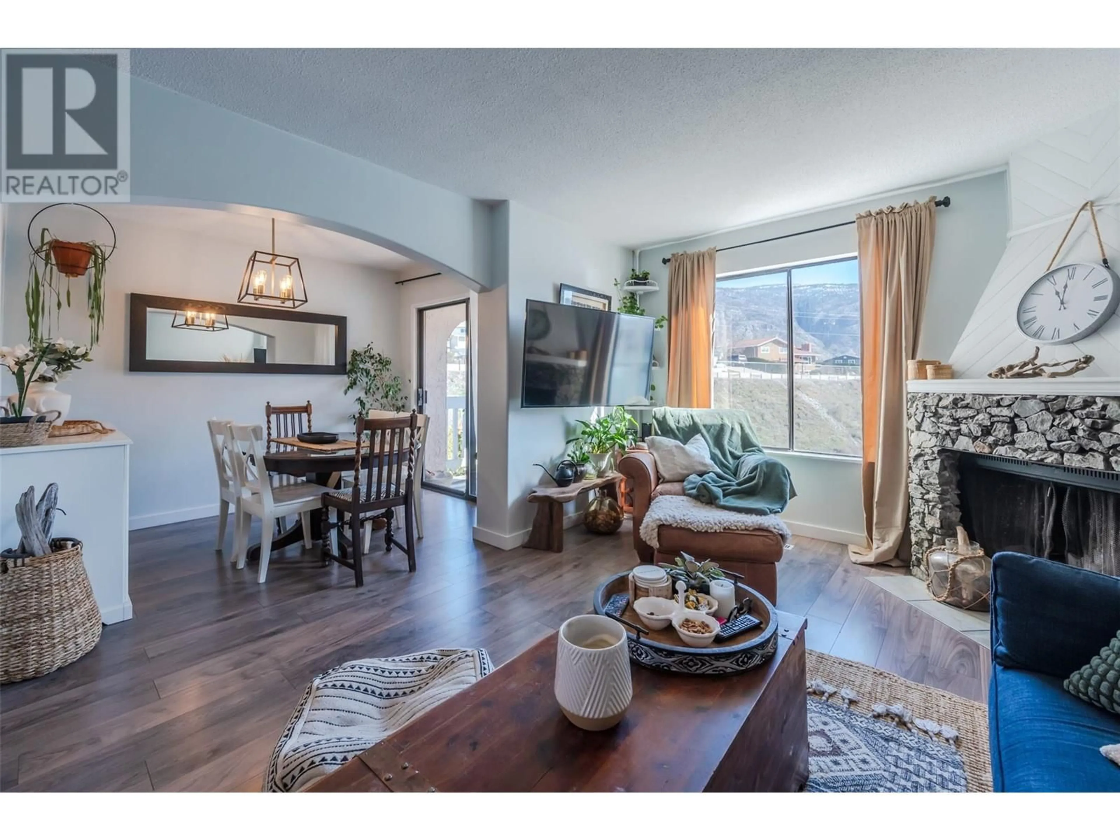1A - 8043 VEDETTE DRIVE, Osoyoos, British Columbia V0H1V2
Contact us about this property
Highlights
Estimated valueThis is the price Wahi expects this property to sell for.
The calculation is powered by our Instant Home Value Estimate, which uses current market and property price trends to estimate your home’s value with a 90% accuracy rate.Not available
Price/Sqft$269/sqft
Monthly cost
Open Calculator
Description
Fantastic townhouse located on the end of Peanut Lake is an end unit and has been tastefully updated with smart renovations done to maximize space and efficiency. This 3 bedroom, 3 bathroom home has new Hot water Tank, New Washer / Dryer, Water softener, updated bathrooms, custom walk in closet and solid flooring throughout. Enjoy watching the ducks, birds, turtles and fish from your deck, while the morning sun reflects off the water. You have a carport and storage room for your use and are within a short walk to downtown Osoyoos Main Street! (id:39198)
Property Details
Interior
Features
Second level Floor
Bedroom
10'8'' x 11'5''Primary Bedroom
11'10'' x 11'5''Other
6'6'' x 7'5''2pc Ensuite bath
Exterior
Parking
Garage spaces -
Garage type -
Total parking spaces 1
Condo Details
Inclusions
Property History
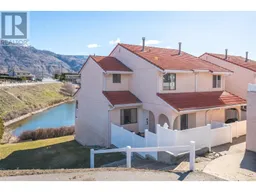 55
55
