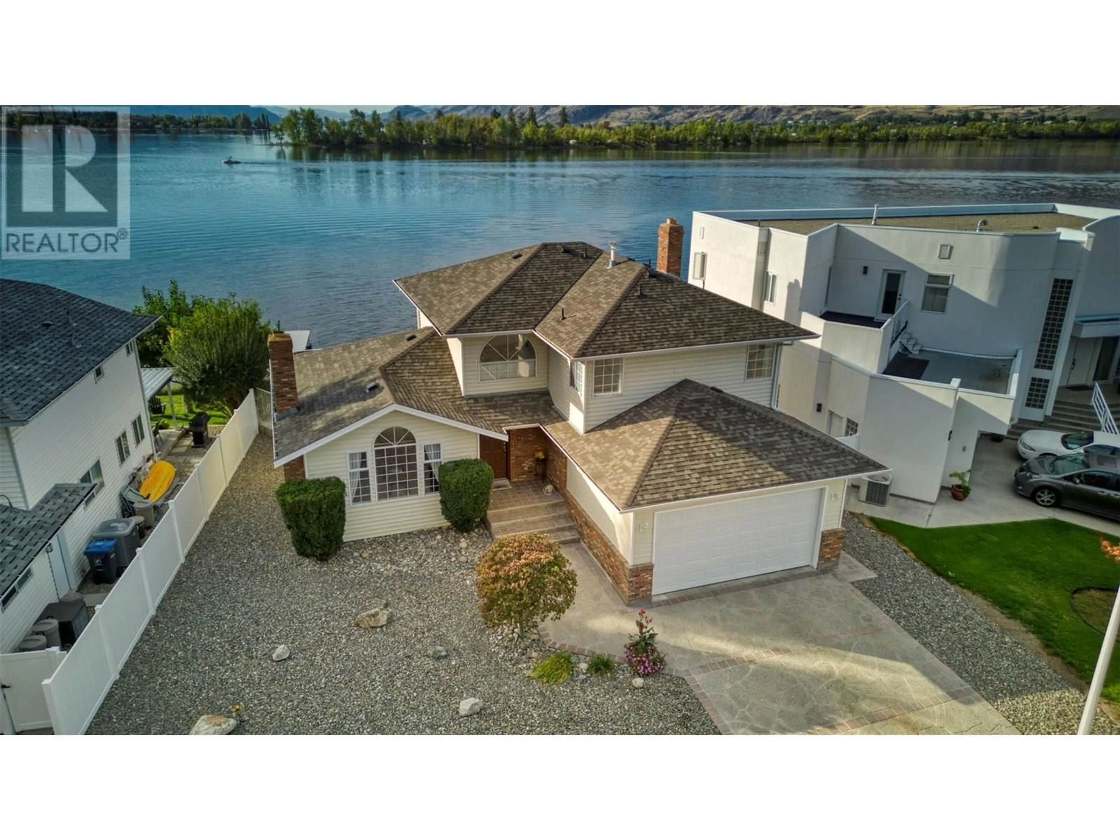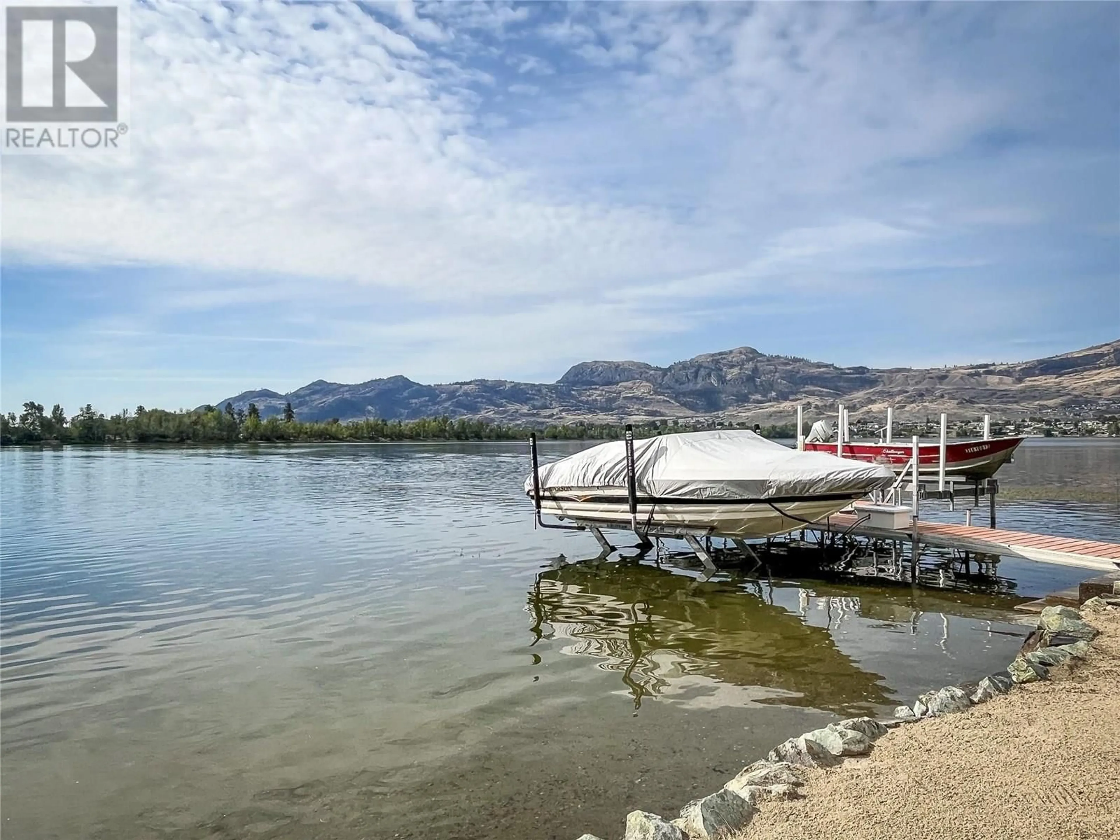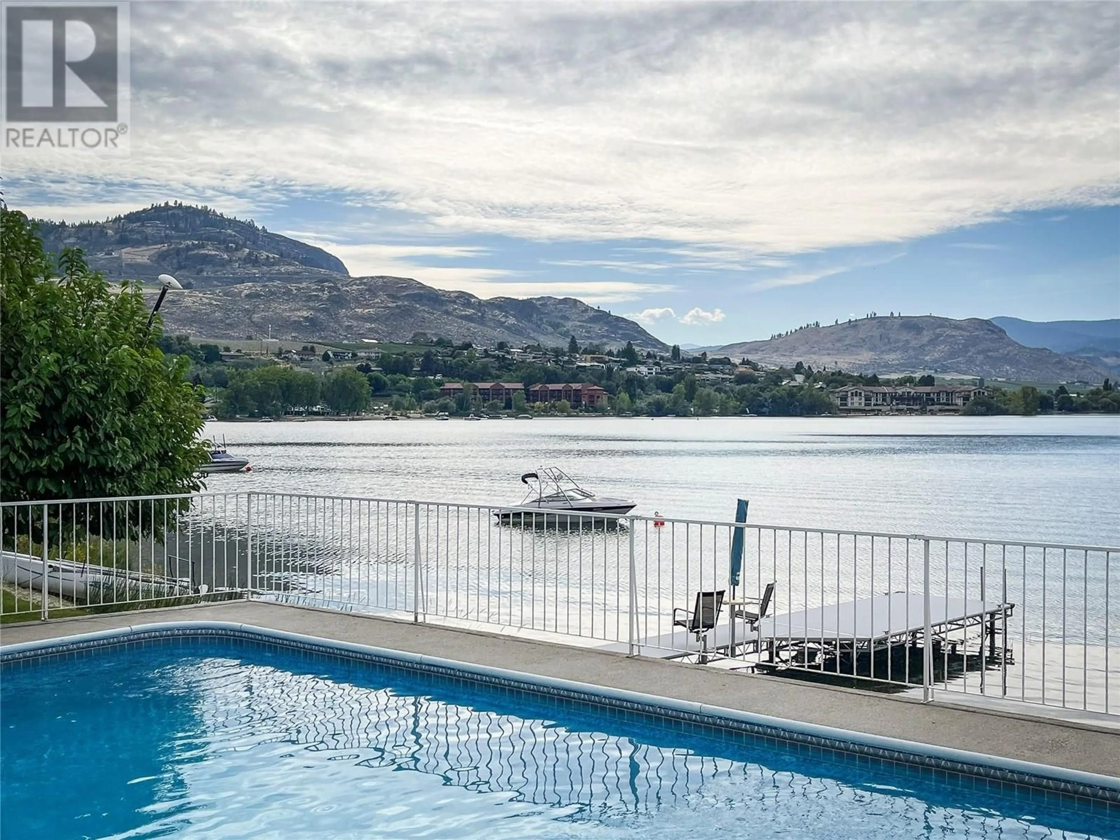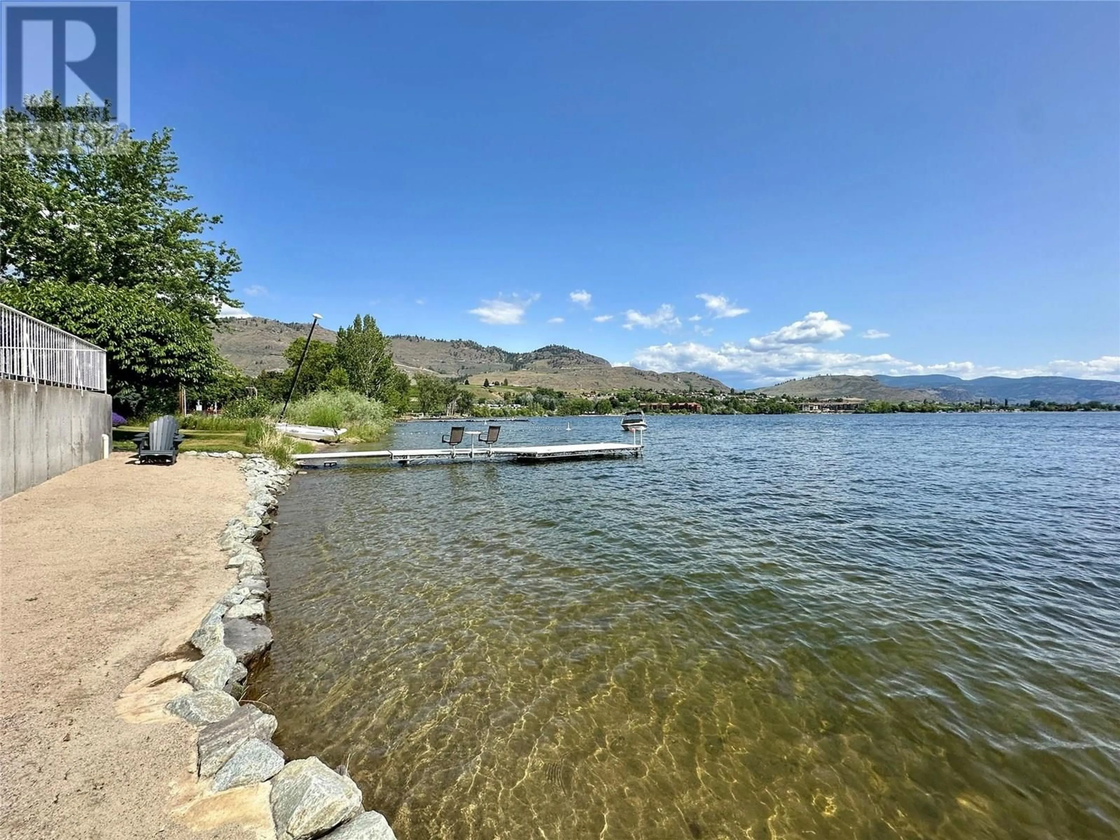8 BAYVIEW CRESCENT, Osoyoos, British Columbia V0H1V6
Contact us about this property
Highlights
Estimated valueThis is the price Wahi expects this property to sell for.
The calculation is powered by our Instant Home Value Estimate, which uses current market and property price trends to estimate your home’s value with a 90% accuracy rate.Not available
Price/Sqft$1,119/sqft
Monthly cost
Open Calculator
Description
WATERFRONT HOME with SWIMMING POOL on OSOYOOS LAKE! Discover your dream home or the perfect recreational getaway in beautiful Osoyoos, BC— Canada’s premier retirement and vacation destination! This charming 3-bedroom, 3-bathroom waterfront home is ideally located just off Lakeshore Drive, boasting 51 feet of private sandy beach on the warmest freshwater lake in the country. Wake up to breathtaking southern views of Osoyoos Lake from nearly every room. Whether you’re seeking a peaceful retirement or a four-season escape, this property offers the ultimate lakeside lifestyle. Enjoy endless water sports, fishing, boating, swimming, and paddle boarding right from your own backyard. The warm, clean waters of Osoyoos Lake are perfect for family fun and relaxation. Designed for comfort and convenience, this home features central air conditioning, a natural gas forced air furnace water softener, and central vacuum. Step outside to your private swimming pool—ideal for entertaining guests or unwinding after a day on the lake. Retire in style with easy access to downtown amenities, golf courses, award-winning wineries, and vibrant community events. Or, make this your recreational haven and experience the best of the Okanagan lifestyle year-round. Don’t miss your chance to own a piece of paradise in Osoyoos—where every day feels like a vacation! (id:39198)
Property Details
Interior
Features
Second level Floor
Bedroom
9'10'' x 10'8''Bedroom
9'7'' x 11'0''4pc Bathroom
Other
6'0'' x 7'6''Exterior
Features
Parking
Garage spaces -
Garage type -
Total parking spaces 2
Property History
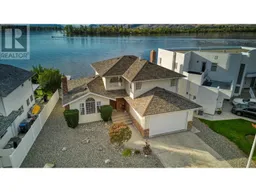 58
58
