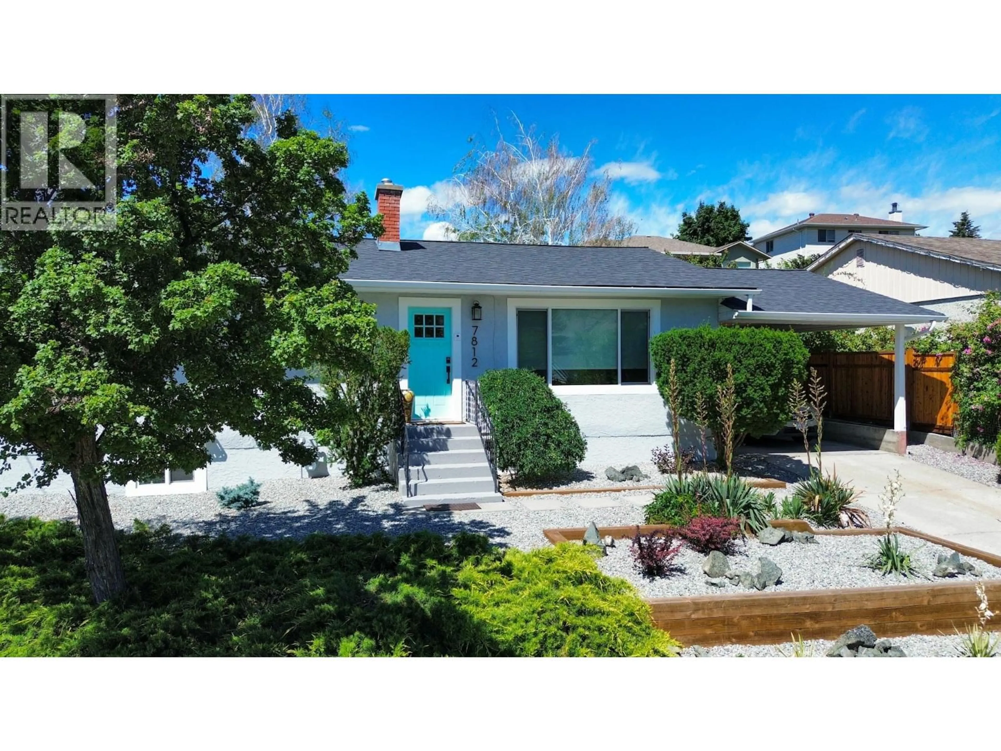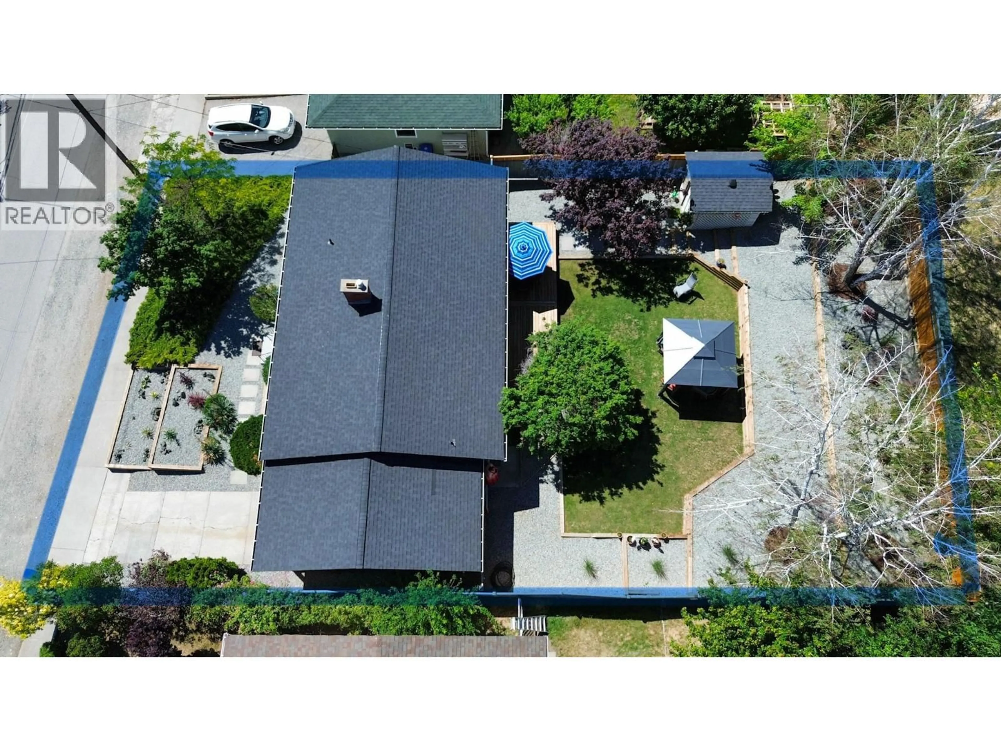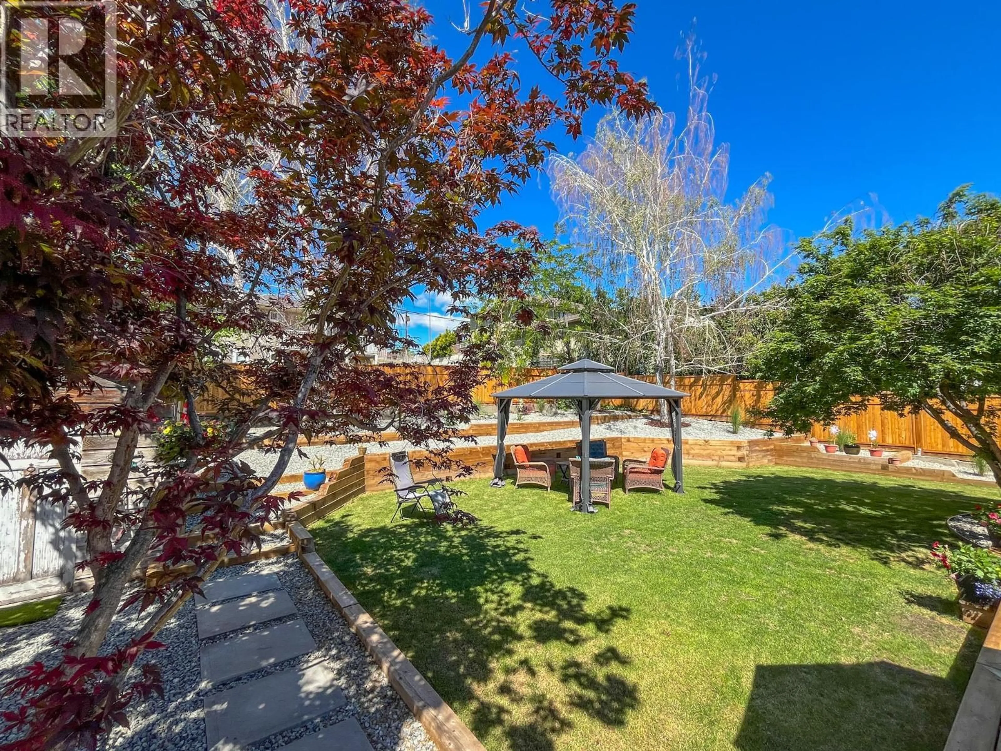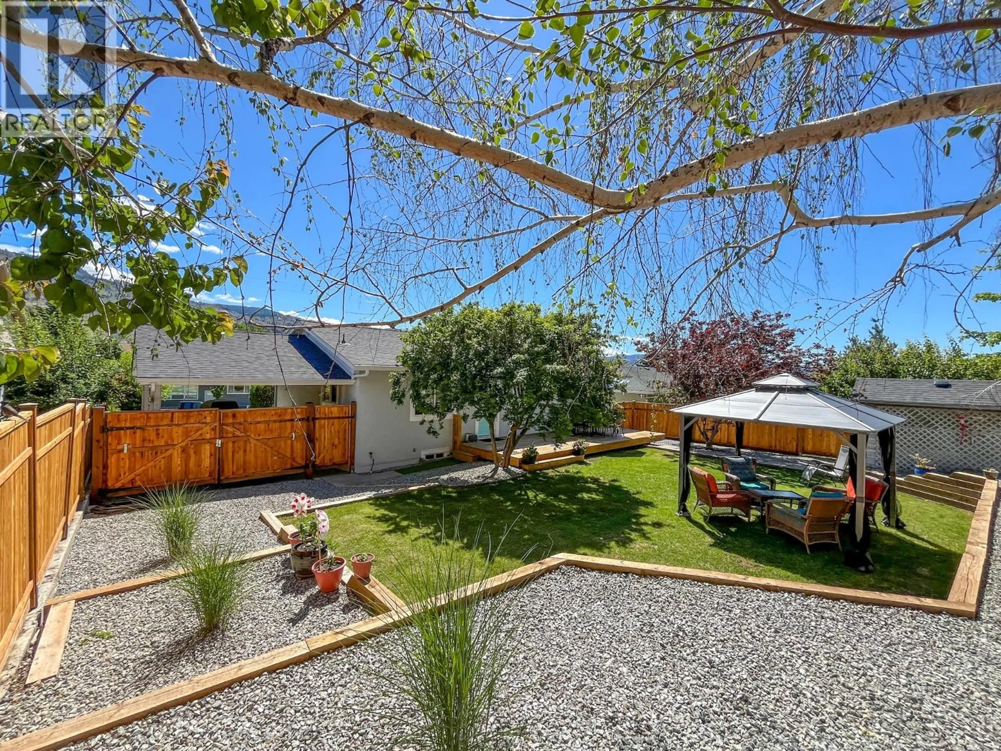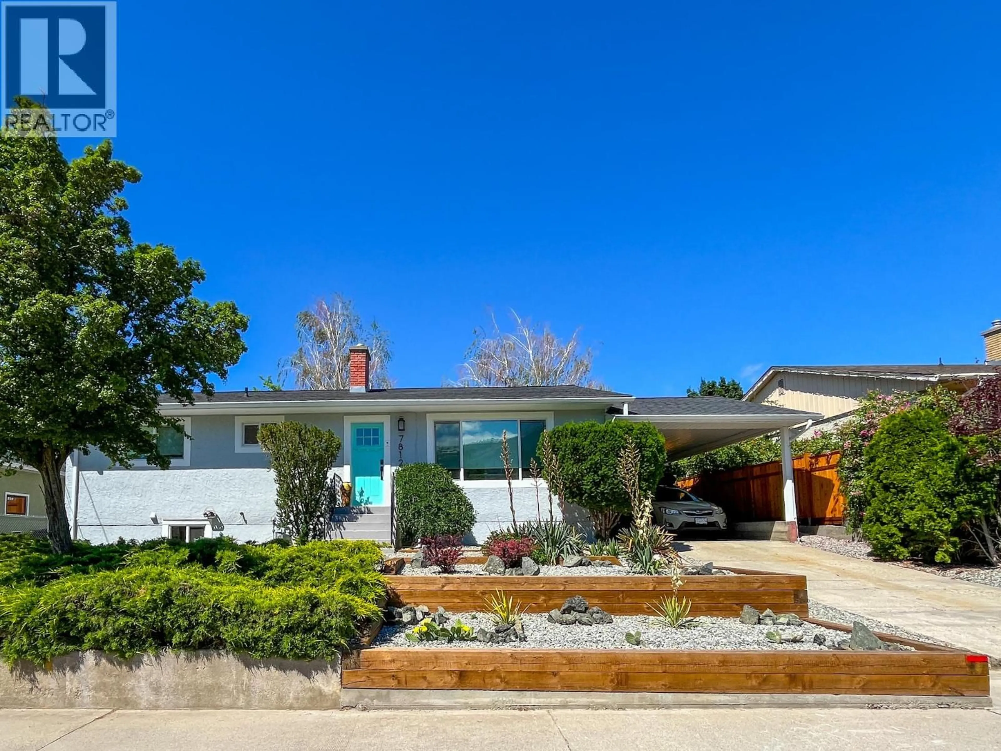7812 GRAVENSTEIN DRIVE, Osoyoos, British Columbia V0H1V0
Contact us about this property
Highlights
Estimated valueThis is the price Wahi expects this property to sell for.
The calculation is powered by our Instant Home Value Estimate, which uses current market and property price trends to estimate your home’s value with a 90% accuracy rate.Not available
Price/Sqft$327/sqft
Monthly cost
Open Calculator
Description
DOWNTOWN LOCATION! RECENTLY UPDATED! MOVE-IN READY! This charming home features modern upgrades throughout and an unfinished basement offering endless potential to customize and create your ideal space. Convenience is key, with a prime location within walking distance to town, providing easy access to shops, restaurants, and local amenities. Inside, the home exudes warmth, comfort, and functionality, with a thoughtful open-concept layout ideal for both everyday living and entertaining. Step outside to discover the professionally landscaped front and rear yards, designed with care to create a welcoming ambiance. The private backyard is the perfect retreat for outdoor gatherings or peaceful relaxation. Schedule your showing today and make this beautifully updated home your very own! (id:39198)
Property Details
Interior
Features
Basement Floor
Utility room
12'7'' x 12'11''Other
12'8'' x 19'10''Laundry room
12'8'' x 17'2''Den
12'7'' x 12'11''Exterior
Parking
Garage spaces -
Garage type -
Total parking spaces 1
Property History
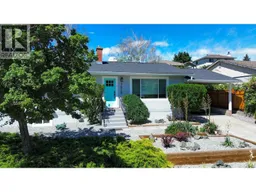 41
41
