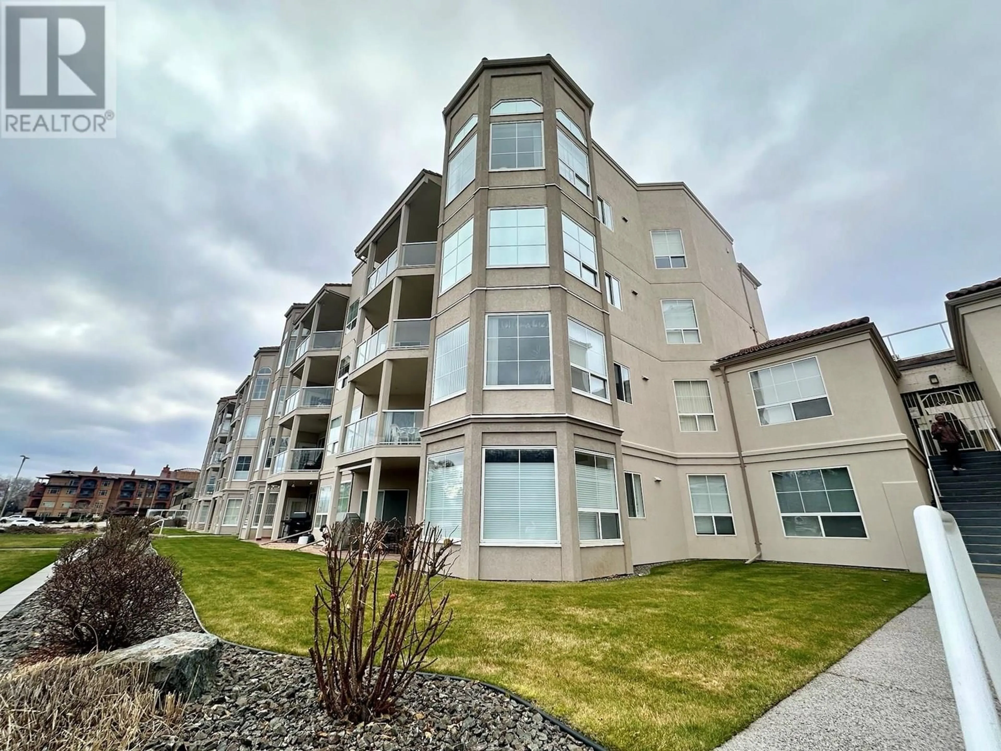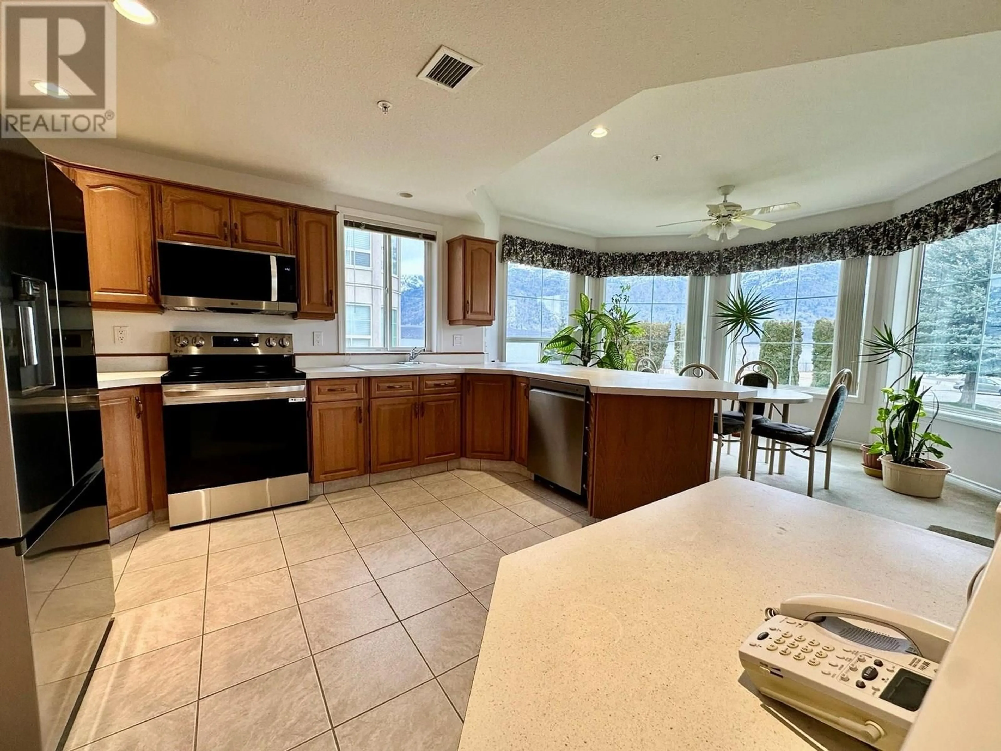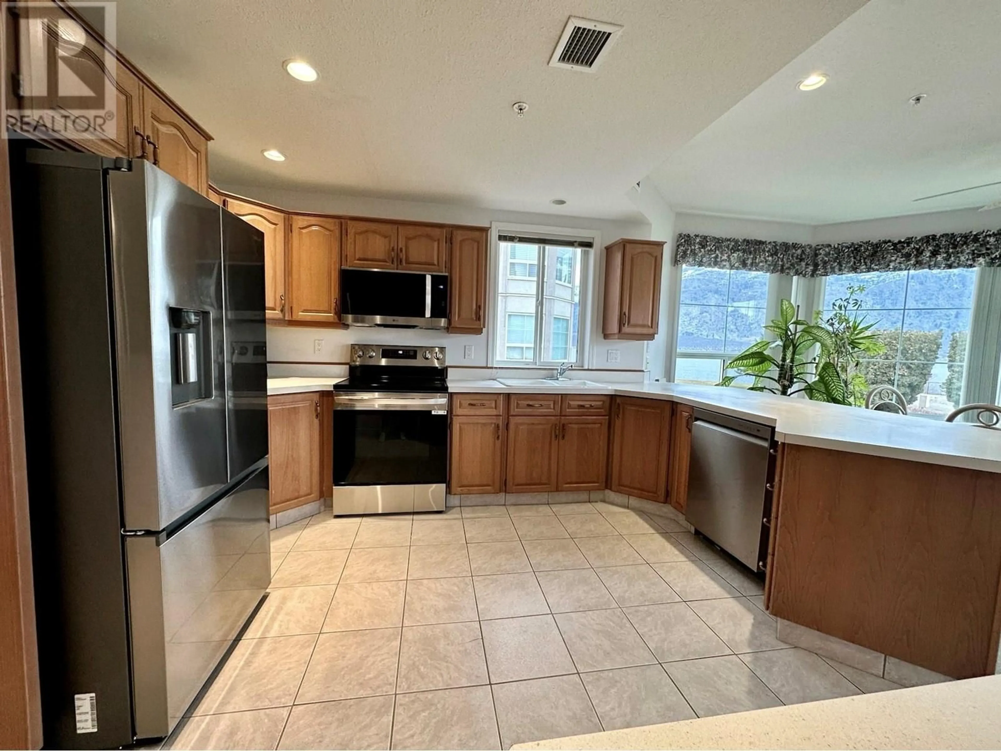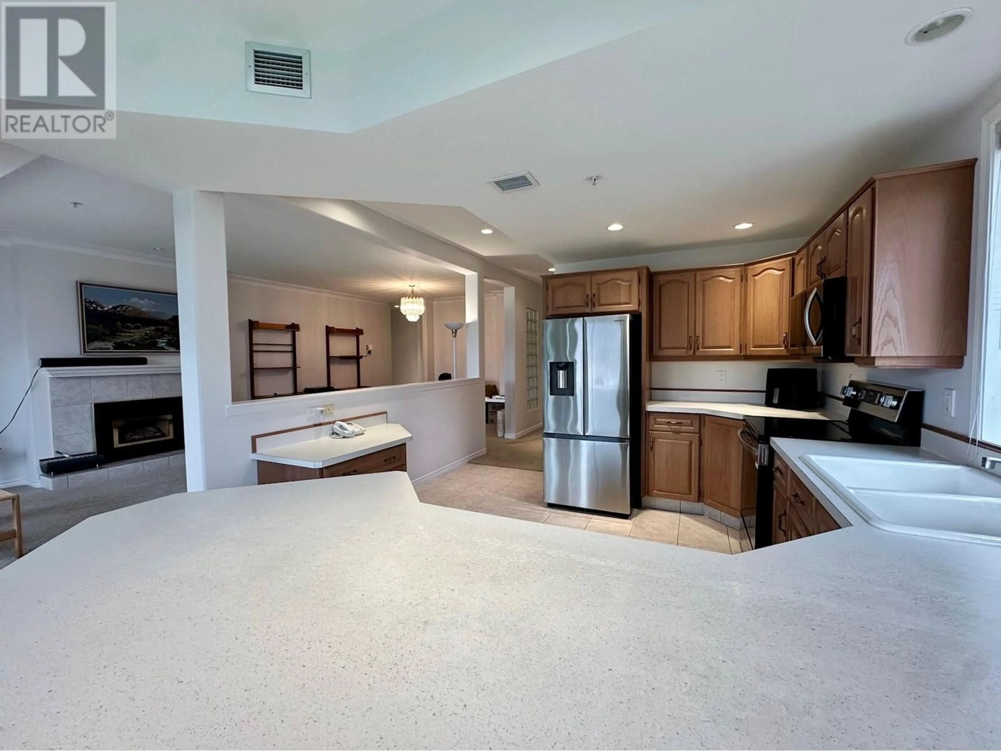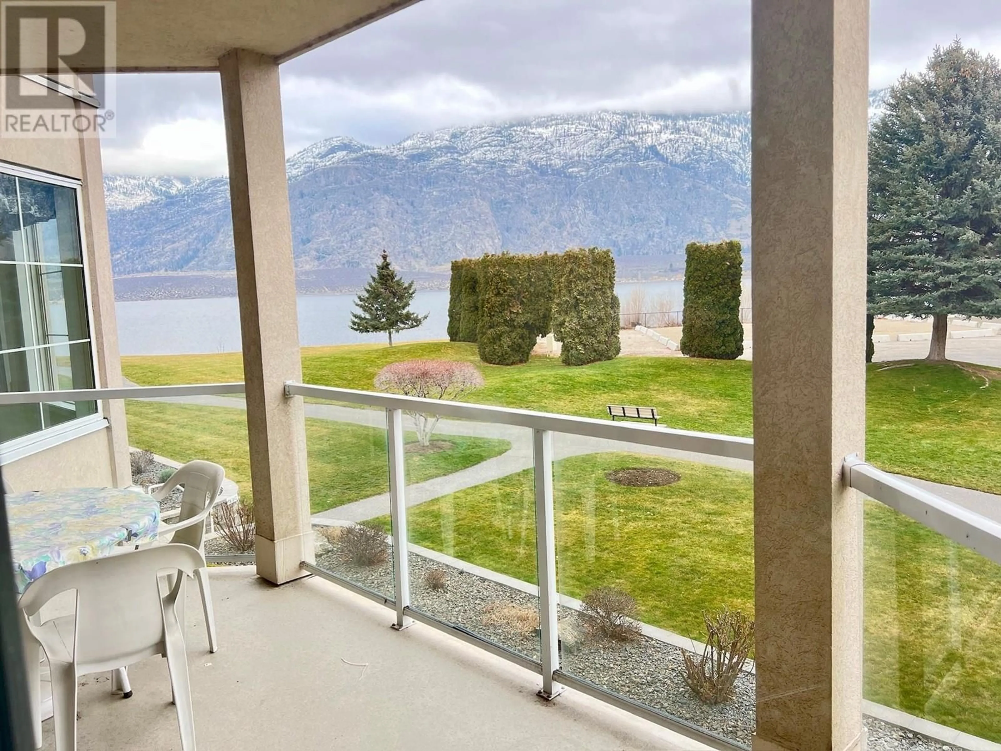215 - 7801 SPARTAN DRIVE, Osoyoos, British Columbia V0H1V0
Contact us about this property
Highlights
Estimated valueThis is the price Wahi expects this property to sell for.
The calculation is powered by our Instant Home Value Estimate, which uses current market and property price trends to estimate your home’s value with a 90% accuracy rate.Not available
Price/Sqft$528/sqft
Monthly cost
Open Calculator
Description
Welcome Spartan Drive! This lakefront condo offers a fantastic opportunity for comfortable convenient living. Situated in a desirable location, this property provides views of Osoyoos Lake and is just steps away from shopping, restaurants, and entertainment. This spacious condo features 3 bedrooms, 2 bathrooms providing ample space for relaxation. The large corner unit (one of largest in the complex) on the second floor ensures privacy and allows for plenty of natural light to fill the living spaces. With a size of 1814 square feet, there is no shortage of room to make this place your own. One of the standout features of this property is the secured underground parking, offering secure and convenient storage for your vehicles. Additionally, residents have access to a fitness room that promotes an active lifestyle and a guest suite for accommodating friends and family, a common room for meeting new friends with lots of scheduled activities. Inside the condo, you will find in-suite laundry facilities for added convenience, brand new appliance and flooring. The master bedroom boasts a large ensuite bathroom with a shower, double vanity, and a soaker tub – perfect for unwinding after a long day. Whether you are looking for a peaceful retreat or an exciting hub in close proximity to amenities, this lakefront condo has it all. Don't miss out on the opportunity to experience the best of Osoyoos living (55+ property-allows rentals, family members and other legal exceptions) (id:39198)
Property Details
Interior
Features
Main level Floor
Laundry room
11'7'' x 5'5''Foyer
10'2'' x 4'9''Bedroom
11'8'' x 10'8''Living room
13'2'' x 25'4''Exterior
Parking
Garage spaces -
Garage type -
Total parking spaces 2
Condo Details
Amenities
Storage - Locker
Inclusions
Property History
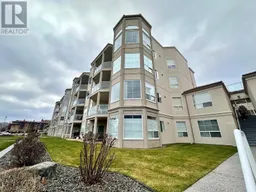 43
43
