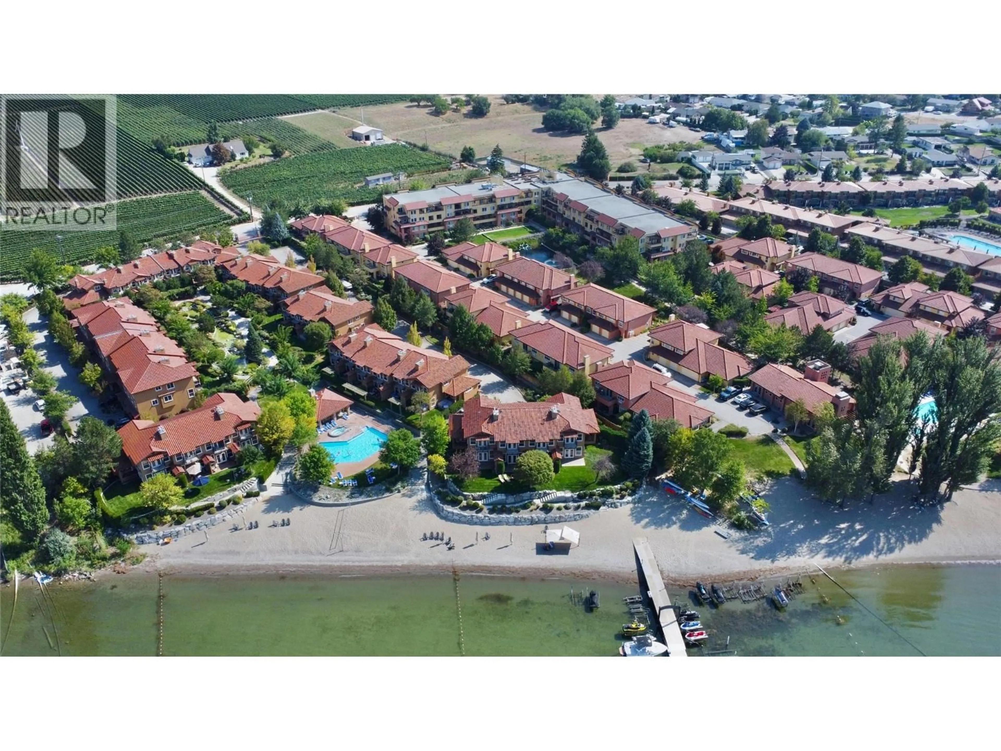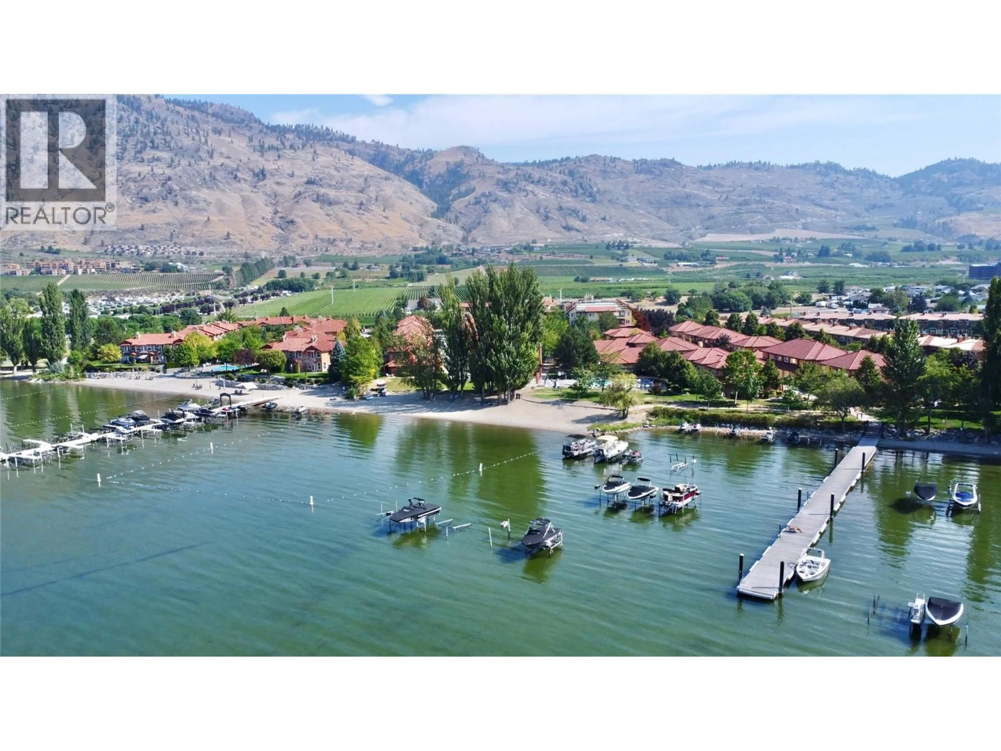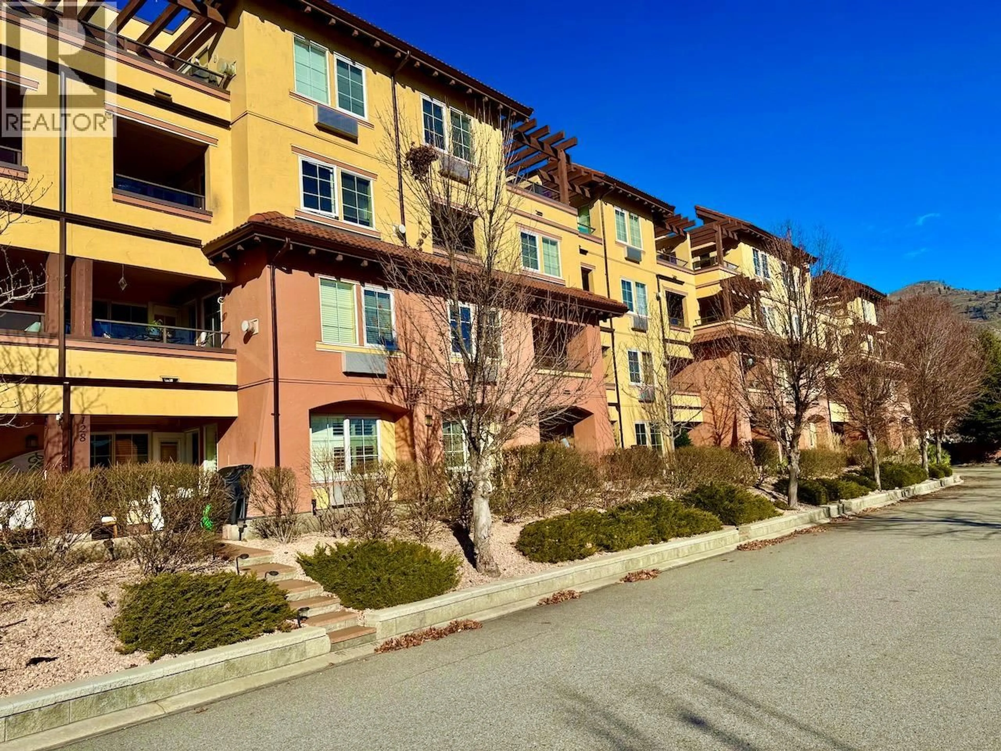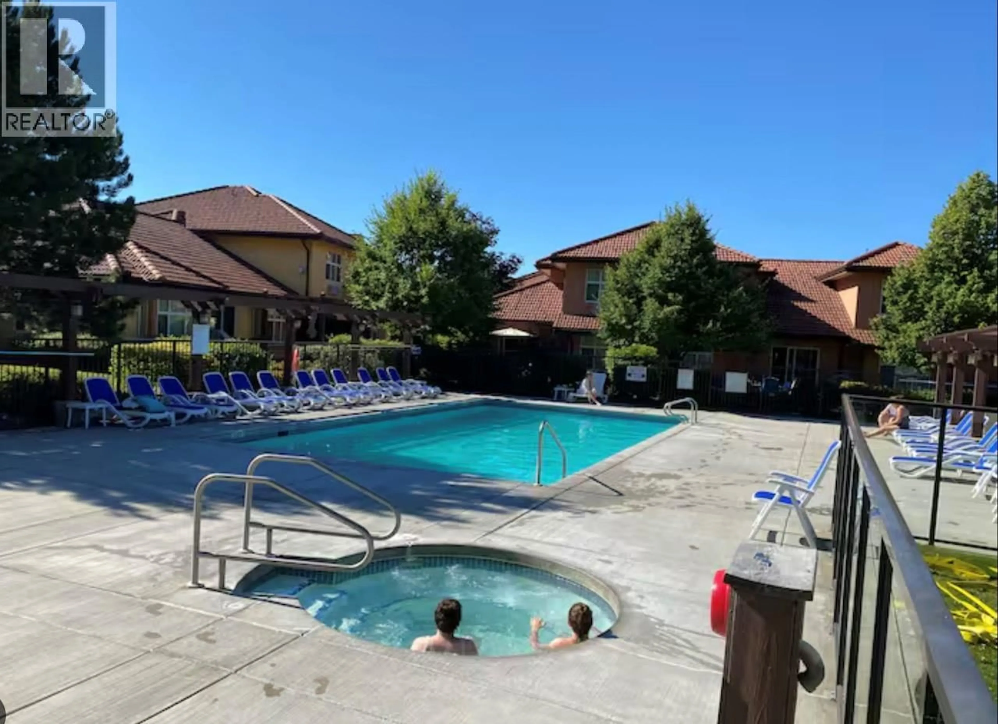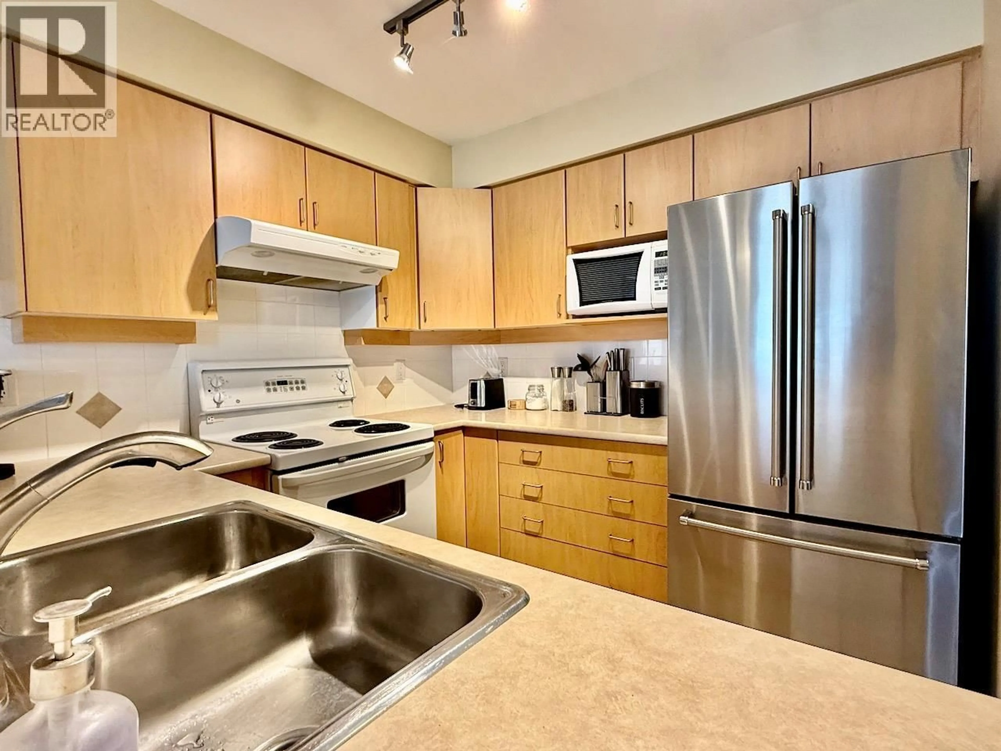406 - 7600 COTTONWOOD DRIVE, Osoyoos, British Columbia V0H1V3
Contact us about this property
Highlights
Estimated valueThis is the price Wahi expects this property to sell for.
The calculation is powered by our Instant Home Value Estimate, which uses current market and property price trends to estimate your home’s value with a 90% accuracy rate.Not available
Price/Sqft$554/sqft
Monthly cost
Open Calculator
Description
Your Okanagan Cottage-Style Escape—with the Convenience of a Condo! Discover this charming 716 sq.ft. 1-bedroom + den home in Casa del Lago—one of Osoyoos’ most desirable waterfront communities. Whether you’ve been dreaming of a low-maintenance condominium or a cozy cottage retreat, this property strikes the perfect balance between carefree comfort lifestyle. Step into an open-concept living space with hardwood kitchen cabinetry, a stylish bar pass-through, and warm natural light streaming in each morning. The patio offers a peaceful setting overlooking the vineyards to the east—ideal for sunrise coffee, alfresco dinners, or simply relaxing after a day on the lake. The main bedroom provides patio access through sliding doors, while the versatile den easily accommodates a guest space, office, or bunk beds for visiting family. With laminate + tile flooring, and in suite laundry, this home is designed for easy year-round living or seasonal enjoyment. At Casa del Lago, every day feels like vacation. Swim in the outdoor pools, enjoy the clubhouse for gatherings, or step onto the private dock to experience Osoyoos Lake—the warmest lake in Canada. Strata fees of $371/month cover essentials like hot water, gas fireplace, garbage/recycling, landscaping, and beach care—keeping your focus where it belongs: on enjoying life in Osoyoos. Bring your bags, settle in, and embrace the best of cottage living with condo convenience in the heart of Osoyoos. Pets and Seasonal Rentals are OK. (id:39198)
Property Details
Interior
Features
Main level Floor
Primary Bedroom
10'0'' x 10'10''Living room
11'9'' x 16'9''Kitchen
8'5'' x 8'3''Den
8'5'' x 8'6''Exterior
Features
Parking
Garage spaces -
Garage type -
Total parking spaces 1
Condo Details
Amenities
Recreation Centre, Clubhouse
Inclusions
Property History
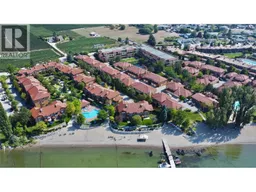 42
42
