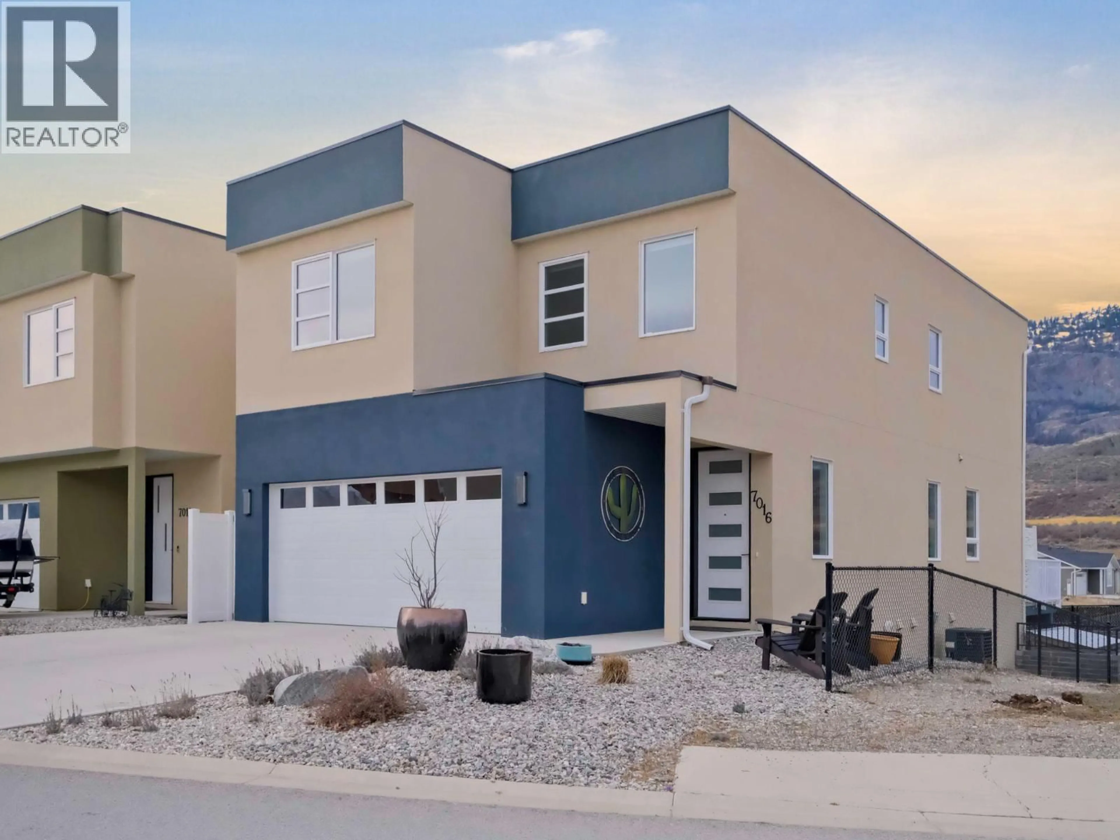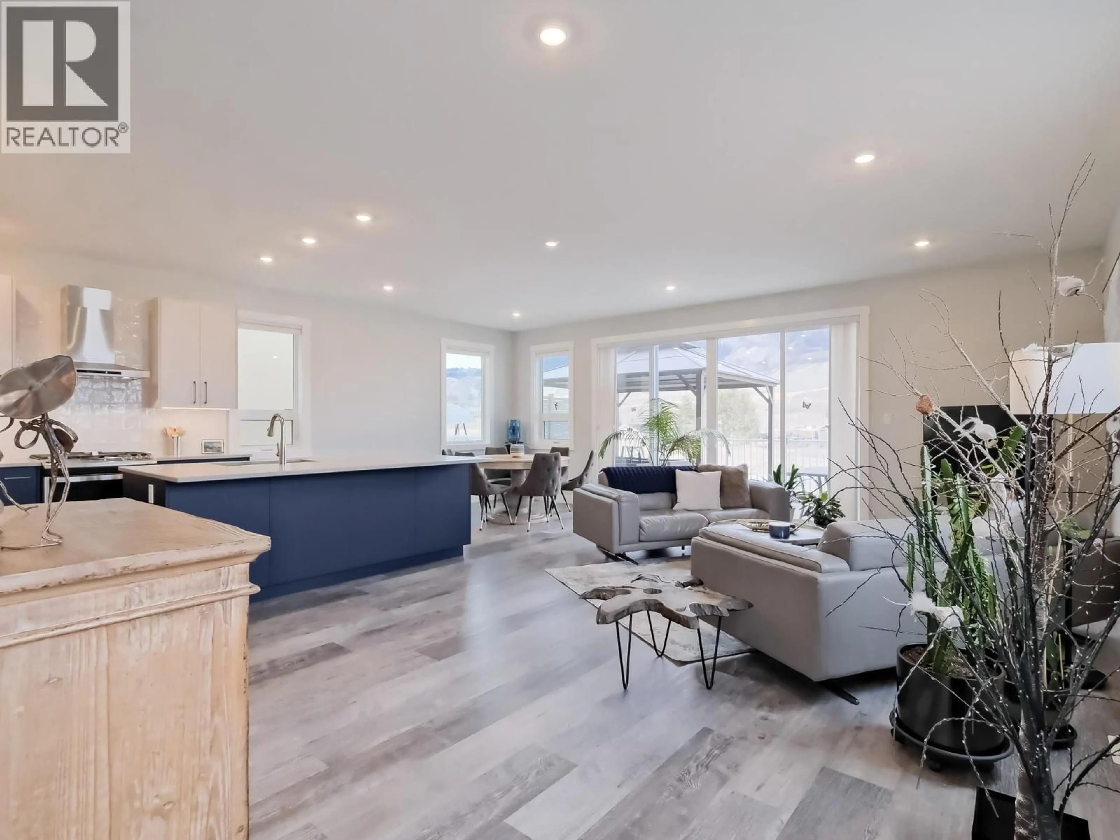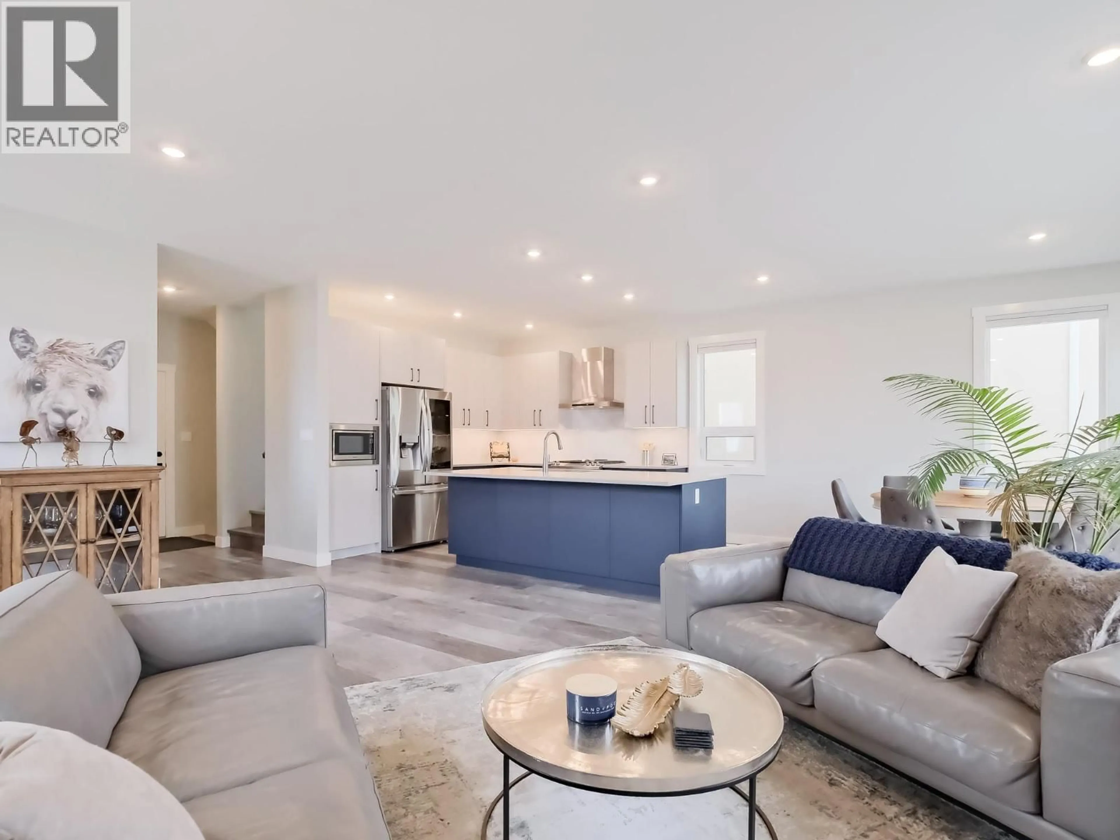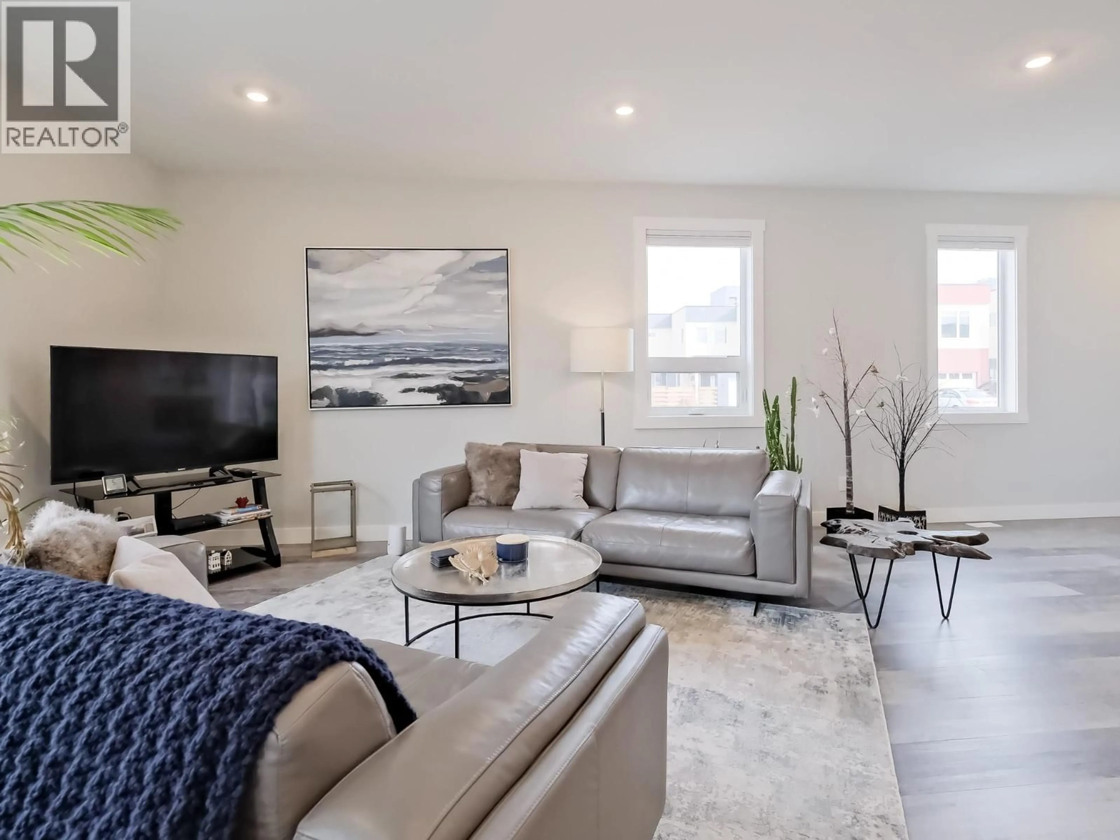7016 WREN DRIVE, Osoyoos, British Columbia V0H1V5
Contact us about this property
Highlights
Estimated valueThis is the price Wahi expects this property to sell for.
The calculation is powered by our Instant Home Value Estimate, which uses current market and property price trends to estimate your home’s value with a 90% accuracy rate.Not available
Price/Sqft$280/sqft
Monthly cost
Open Calculator
Description
Rich & modern, this 2020 built 3 level home offers over 3,000 SF of thoughtfully designed living space in a desirable newer community. Breathtaking mountain views & $55K in recent upgrades, this stunning 4bd, 4bth residence is a rare find. The main level features an open concept living & dining area filled with natural light from expansive windows. A professionally renovated chef’s kitchen now features quartz countertops, a large island, premium cabinetry, & sleek finishes, perfect for entertaining. Oversized sliding doors open to a spacious balcony, seamlessly blending indoor & outdoor living. A 2pc powder room, direct access to the double garage with EV charger outlet complete this level. Upstairs, the luxurious primary suite showcases an oversized sized window that frames the mountain views, a generous walk-in closet, & a spa inspired 5pc ensuite. 2 additional bdrms, a fully upgraded laundry room, & a 4pc bthrm. The fully finished walk-out basement adds versatility with a bright family room opening through oversized sliding doors to a private, fully fenced, & landscaped backyard. A 4th bdrm, a 4pc bthrm, & storage make this an ideal additional living space. Situated amongst major hiking & biking trails, this home is still under home warranty, with no strata fees, and offers an elevated lifestyle. Total sq.ft. calculations are based on the exterior dimensions of the building at each floor level & inc. all interior walls & must be verified by the buyer if deemed important. (id:39198)
Property Details
Interior
Features
Second level Floor
Laundry room
7'8'' x 8'4''Full bathroom
Bedroom
11'8'' x 9'5''Other
7'1'' x 7'6''Exterior
Parking
Garage spaces -
Garage type -
Total parking spaces 4
Property History
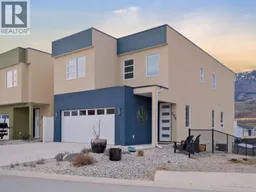 32
32
