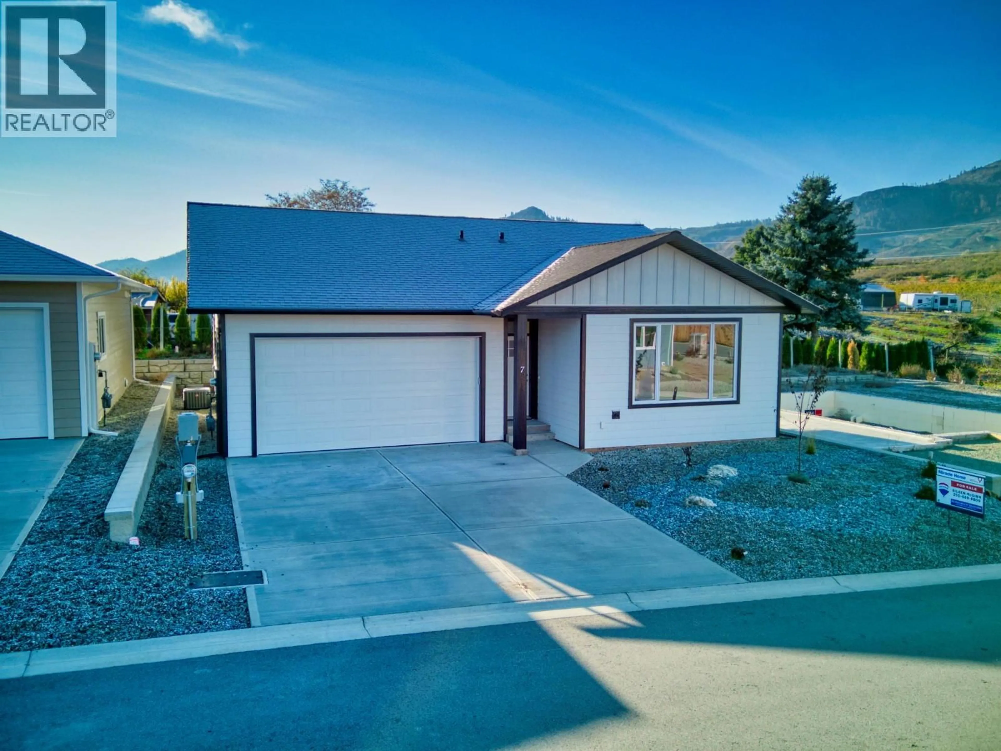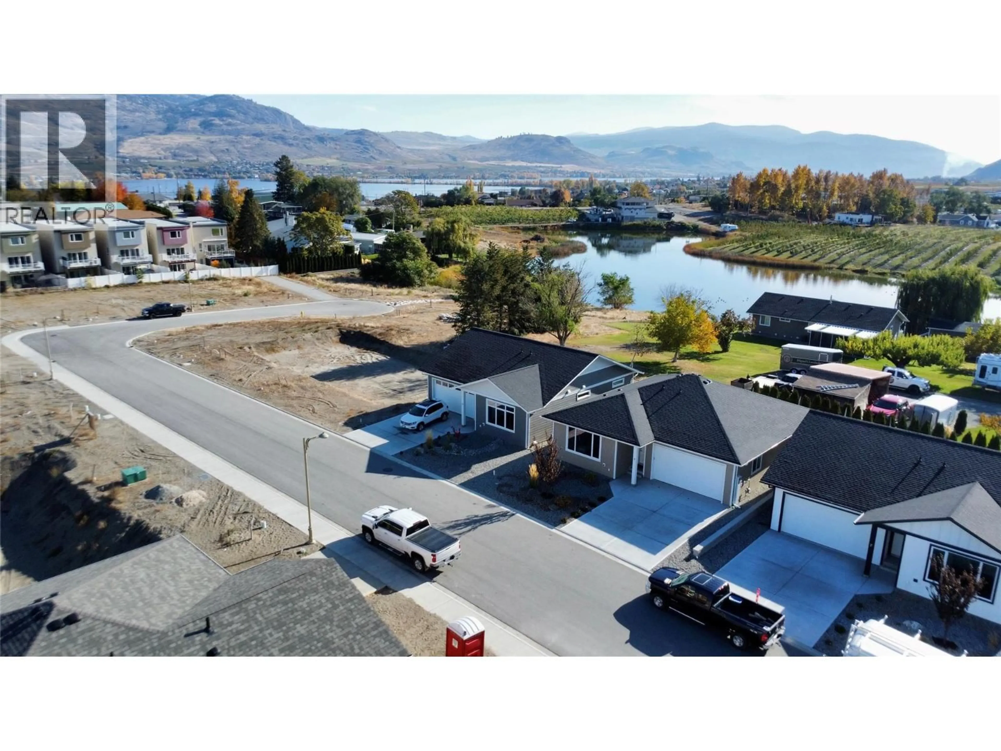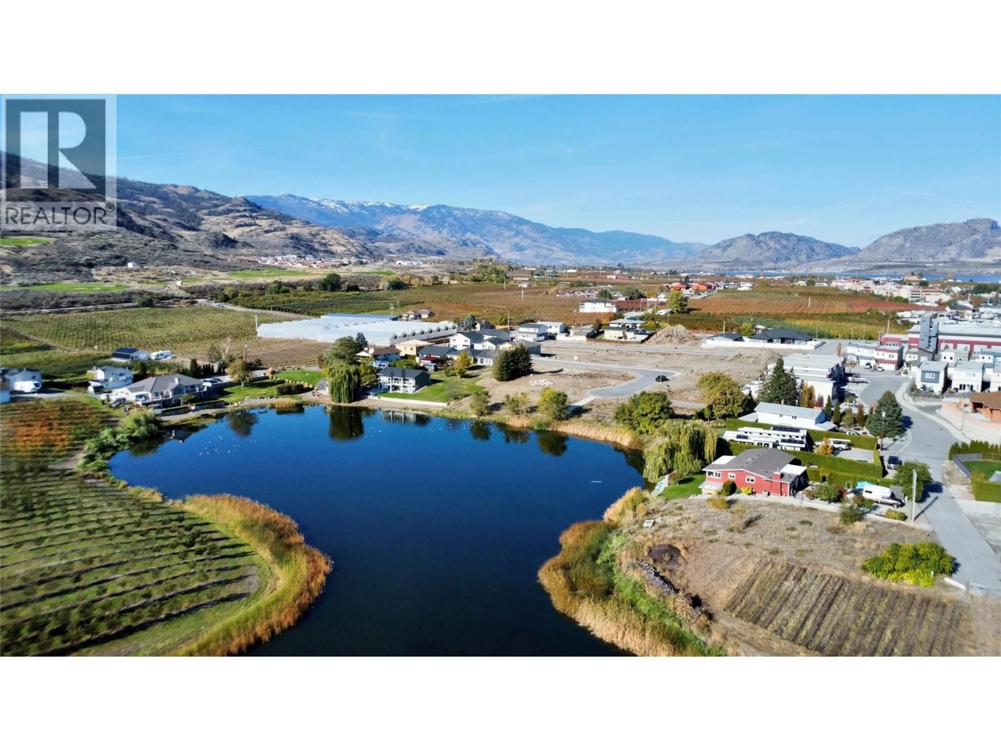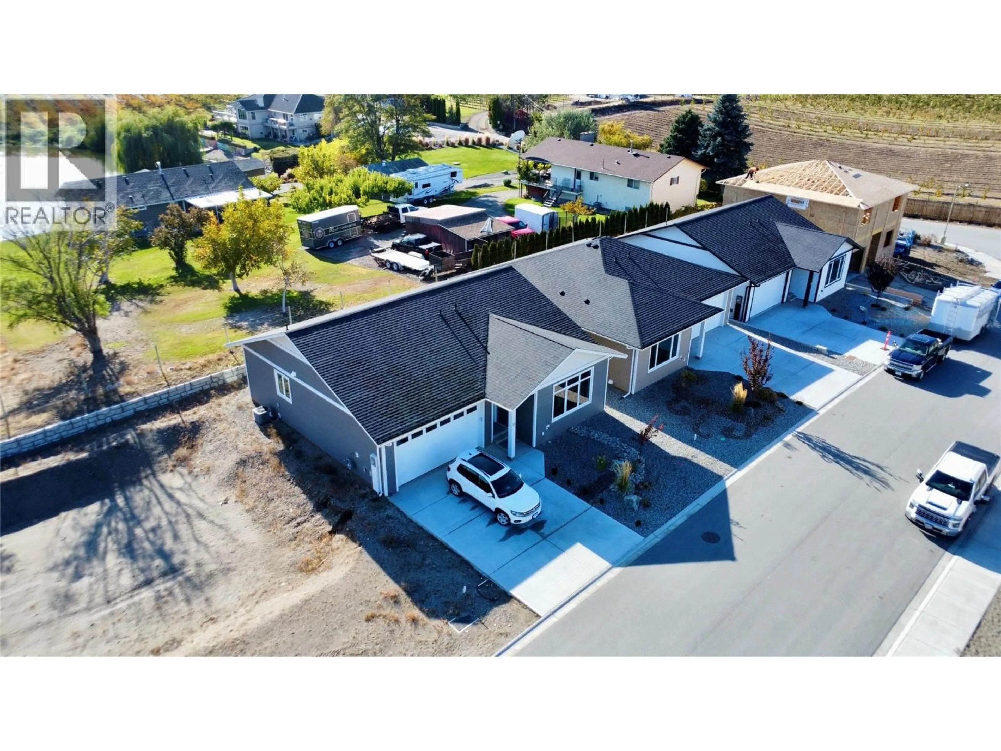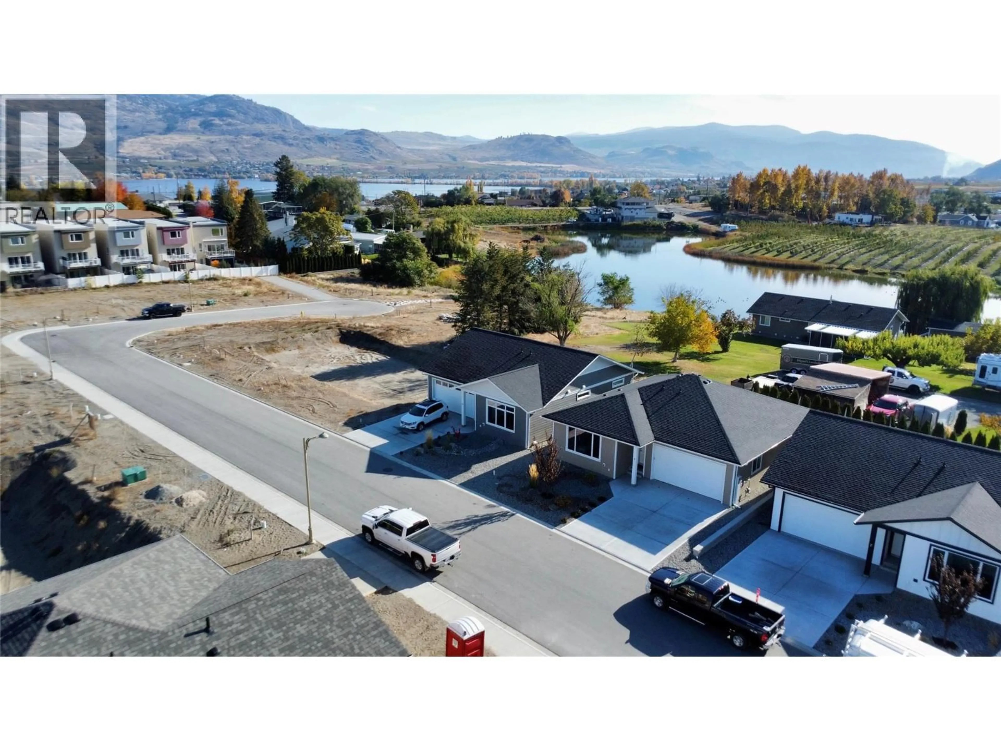7 WOOD DUCK WAY, Osoyoos, British Columbia V0H1V5
Contact us about this property
Highlights
Estimated valueThis is the price Wahi expects this property to sell for.
The calculation is powered by our Instant Home Value Estimate, which uses current market and property price trends to estimate your home’s value with a 90% accuracy rate.Not available
Price/Sqft$531/sqft
Monthly cost
Open Calculator
Description
Do YOU qualify as a First-Time Home Buyer? Then NO GST PLUS 15% OFF LIST PRICE If so, you may also be eligible to purchase this home at 15% below list or market price through the “Near Market Affordable Housing Program.” ?? Call today for more information and eligibility details! New Build in Meadowlark, Osoyoos – Affordable & Modern Living! This newly built, charming 2-bedroom, 2-bathroom home offers the perfect blend of comfort, style, and convenience. The open-concept floor plan is ideal for both relaxing and entertaining, featuring a modern kitchen with sleek finishes and ample storage space. The primary bedroom includes a private ensuite bathroom, while the second bedroom and full bath provide flexibility for guests, family, or a home office. Step outside to your private backyard oasis—perfect for gardening, outdoor dining, or simply unwinding in peaceful surroundings. Located in a family-friendly Meadowlark community, this home is close to schools, parks, golf courses, and all the amenities that beautiful Osoyoos has to offer. Whether you’re a first-time buyer, looking to downsize, or seeking a vacation retreat, this property has everything you need—and more. ?? Don’t miss this opportunity! Contact us today to learn more about this home and the Near Market Affordable Housing Program. (id:39198)
Property Details
Interior
Features
Main level Floor
4pc Bathroom
Kitchen
7' x 14'Bedroom
10' x 12'7''3pc Ensuite bath
Exterior
Parking
Garage spaces -
Garage type -
Total parking spaces 4
Property History
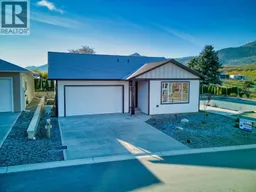 30
30
