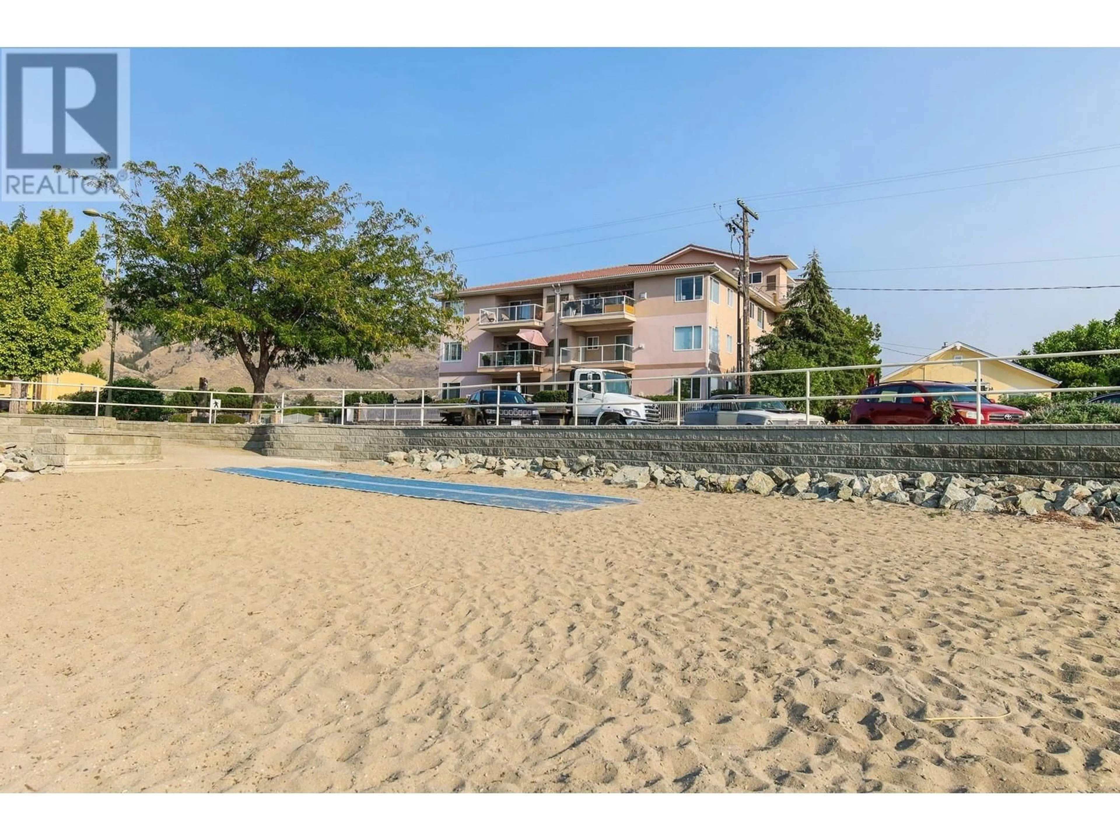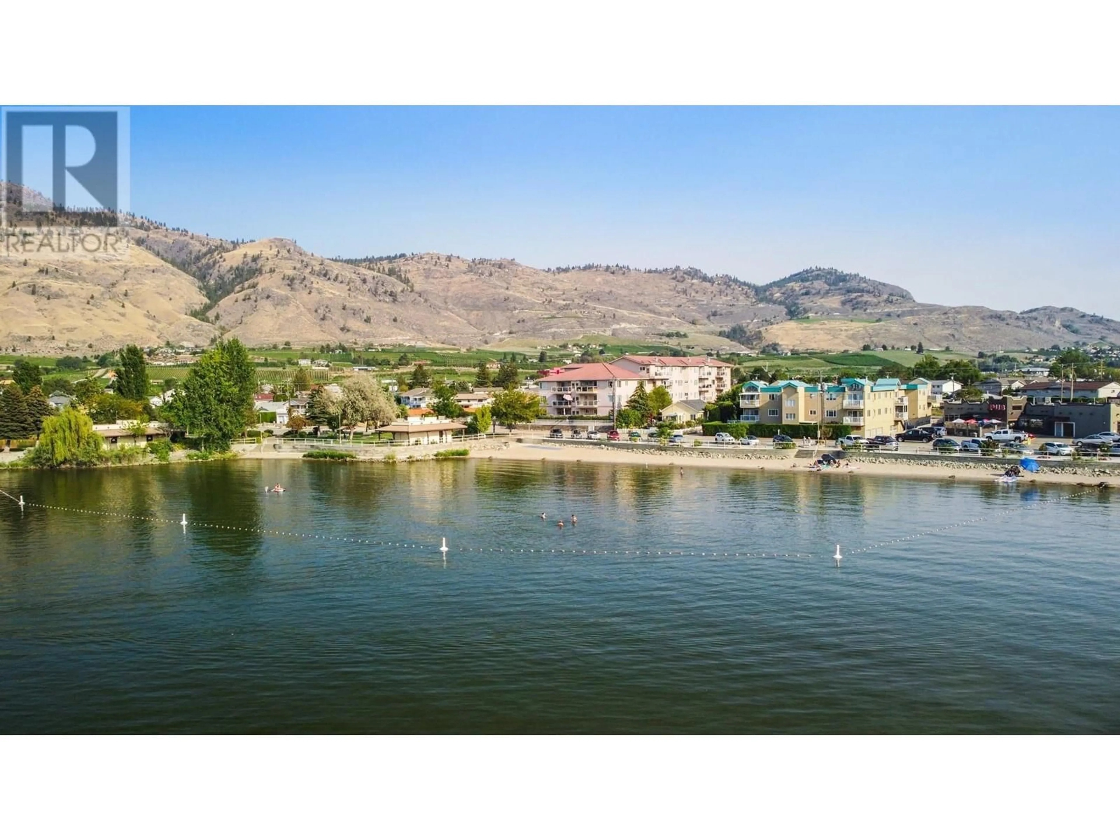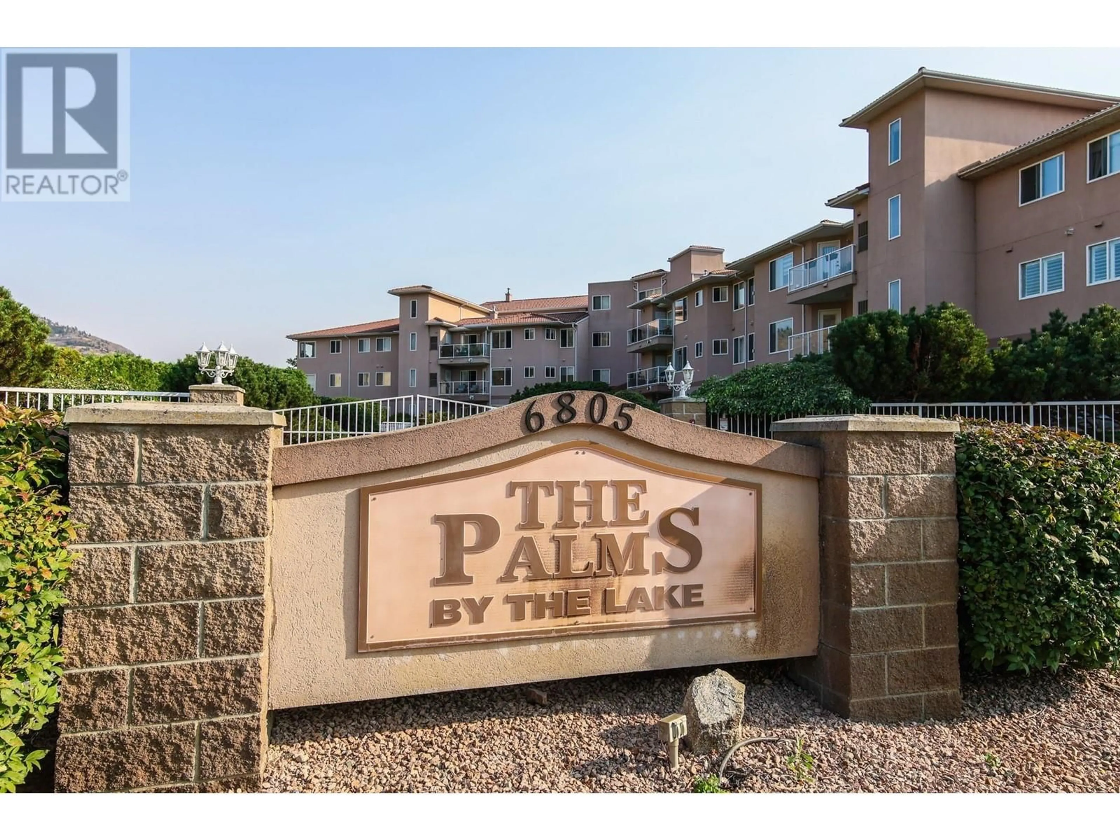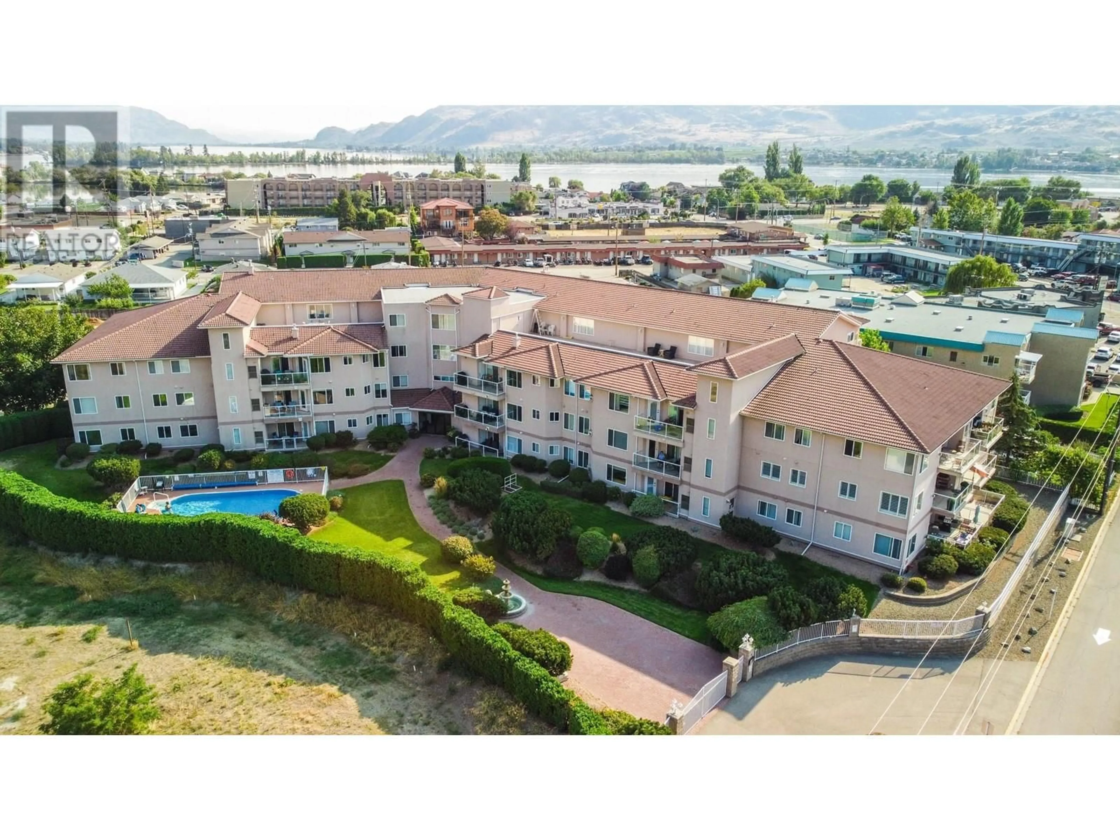400 - 6805 COTTONWOOD DRIVE, Osoyoos, British Columbia V0H1V3
Contact us about this property
Highlights
Estimated valueThis is the price Wahi expects this property to sell for.
The calculation is powered by our Instant Home Value Estimate, which uses current market and property price trends to estimate your home’s value with a 90% accuracy rate.Not available
Price/Sqft$402/sqft
Monthly cost
Open Calculator
Description
BEAUTIFULLY RENOVATED, OVER 1400+ SQFT LAKE VIEW CONDO FOR SALE AT THE PALMS! Welcome to this rare opportunity of a fully renovated larger condo situated right across from Cottonwood Beach and Park! This recently renovated building features a beautiful in ground pool for those hot summers, underground secured parking, party room, guest suite, games and exercise room, rooftop decks and security gates with intercom & elevator! This stunning large 3 Bedroom, 2 Bath home features gas fireplace, upgraded kitchen, flooring, and paint. This homes has a large sundeck facing North, South, and West with a stunning view of the lake and mountains and has a BBQ Gas outlet! Located on Cottonwood Drive this is one of the most beautiful streets in Osoyoos with a beautiful floral park, sandy beaches and walking distance from downtown shopping, restaurants, recreation, the best wineries, multiple golf courses and more! Book an appointment today! All measurements should be verified if important. (id:39198)
Property Details
Interior
Features
Main level Floor
Dining room
9'6'' x 10'5''Kitchen
9'9'' x 13'0''Primary Bedroom
12'4'' x 23'5''3pc Ensuite bath
5'1'' x 11'0''Exterior
Features
Parking
Garage spaces -
Garage type -
Total parking spaces 2
Property History
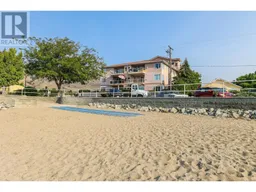 77
77
