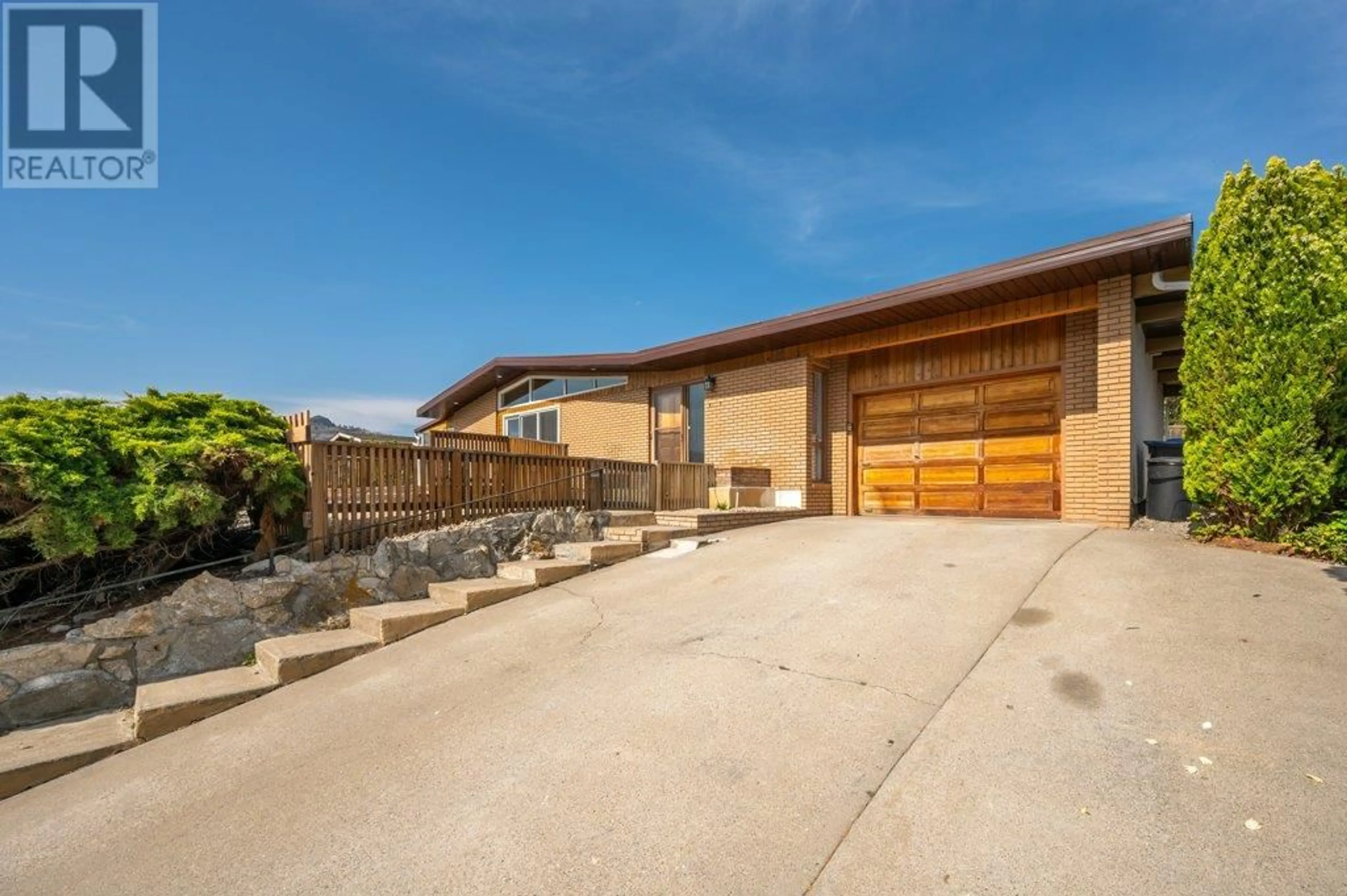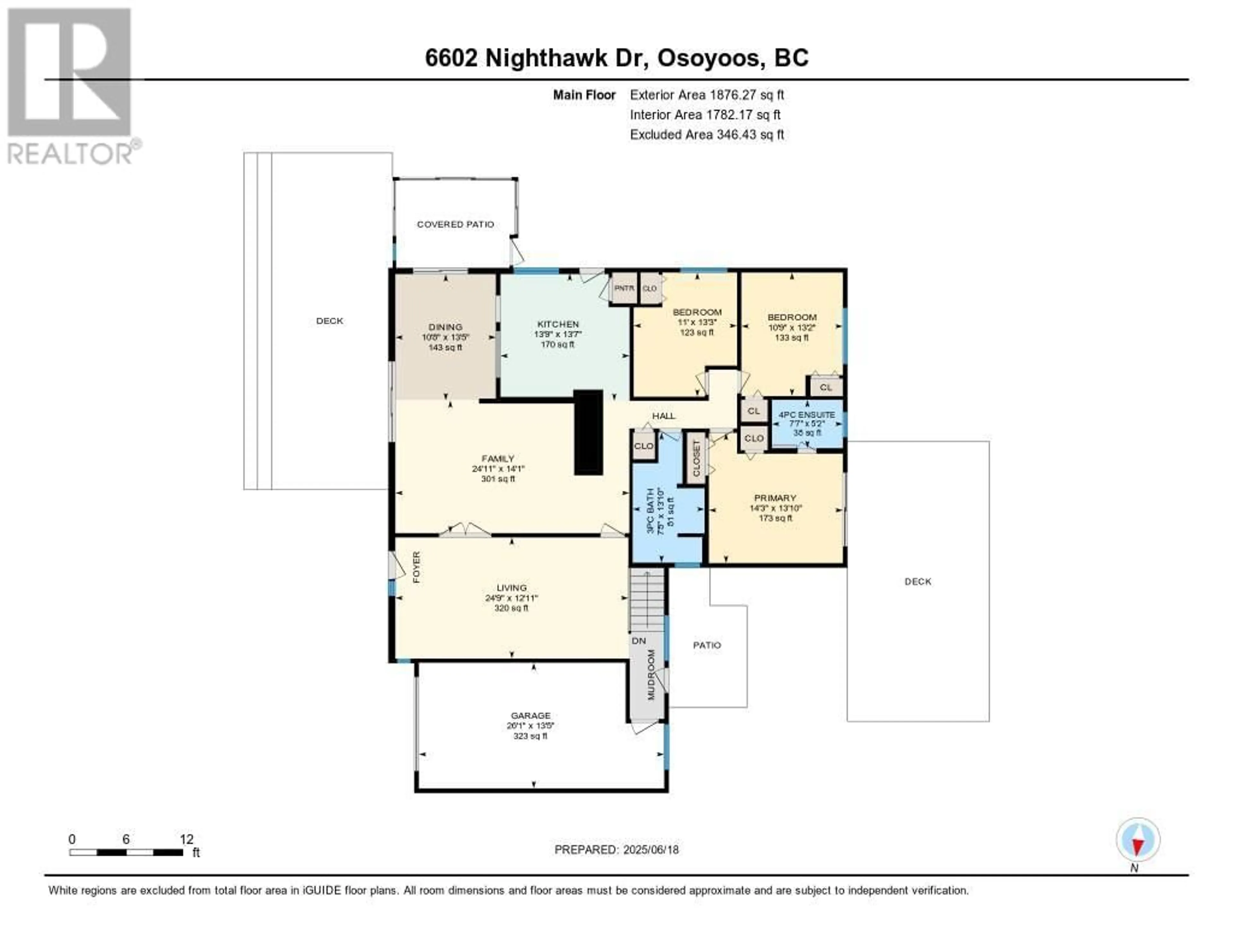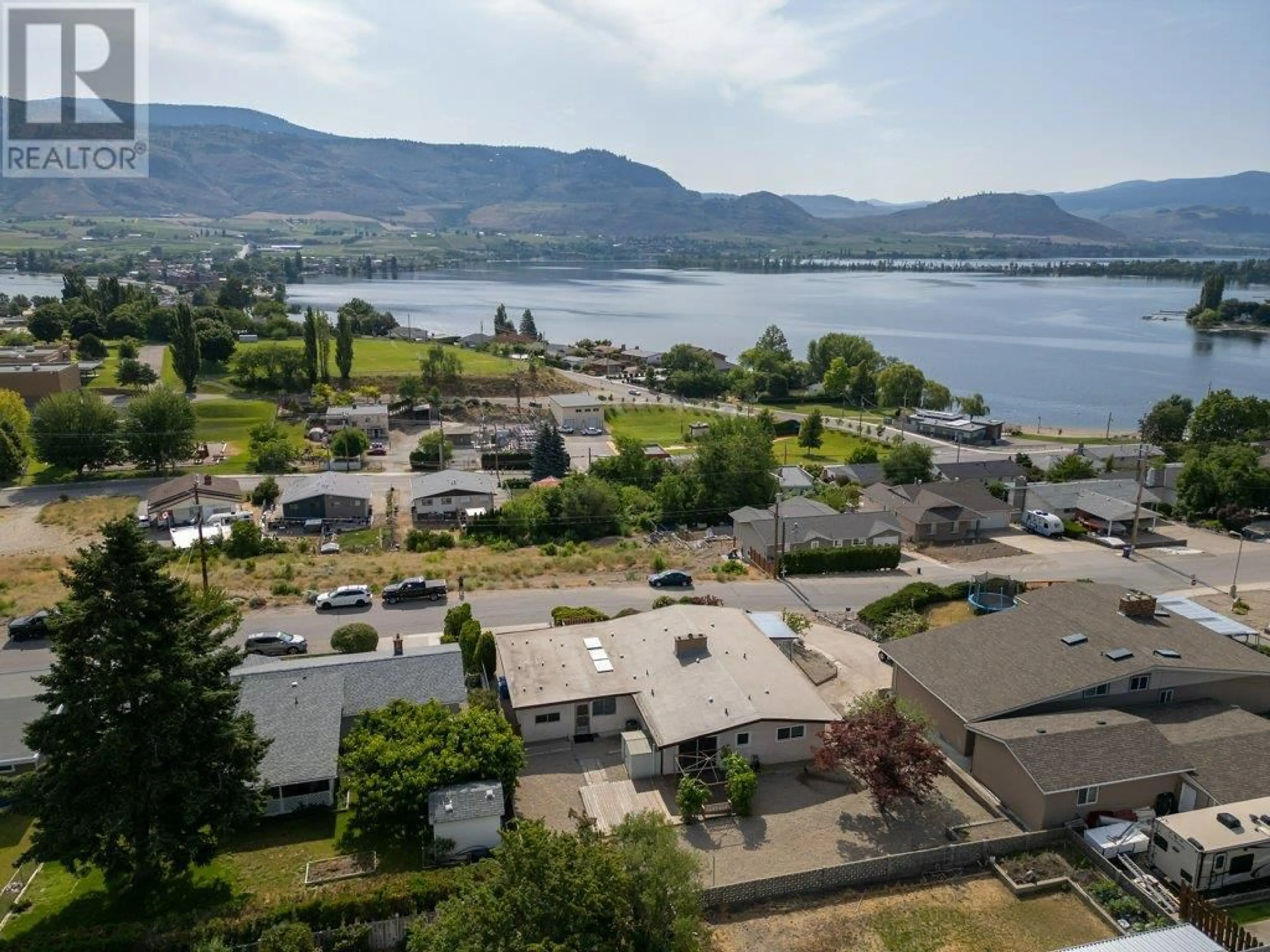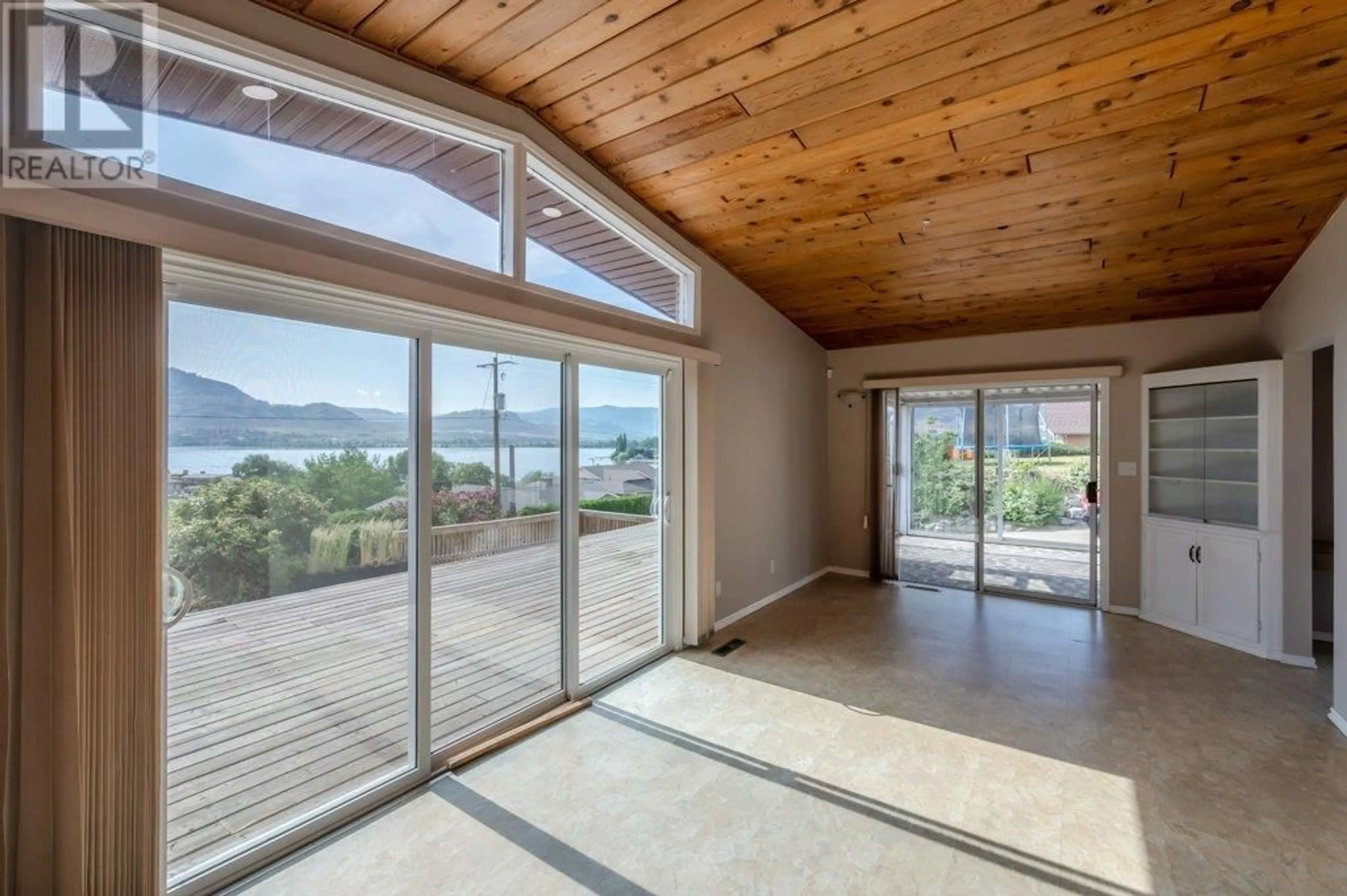6602 NIGHTHAWK DRIVE, Osoyoos, British Columbia V0H1V1
Contact us about this property
Highlights
Estimated valueThis is the price Wahi expects this property to sell for.
The calculation is powered by our Instant Home Value Estimate, which uses current market and property price trends to estimate your home’s value with a 90% accuracy rate.Not available
Price/Sqft$339/sqft
Monthly cost
Open Calculator
Description
If you're chasing that jaw-dropping, wide-open view of the lake, town, and mountains—this is the one. Set in a prime location, this well-maintained character home offers 3 bedrooms on the main floor, plus potential for 1 more down with full bath, creating an ideal layout for extended family or future suite potential. With laundry hookups up and down, a newer basement bathroom, and plumbing ready in the workshop area, the groundwork is set for a separate living space with the right design touch. Recent updates include a newer furnace, A/C, hot water tank, roof, sliding doors, and some windows, and fresh paint—making it move-in ready with peace of mind. The fully fenced, xeriscaped backyard keeps life low-maintenance and even has space to add that dream inground pool. Whether you're looking for a weekend getaway, a project with upside, or a forever home to sip your morning coffee on the massive deck soaking in that view—this property delivers. All just a short walk to town, schools, shops, rec, and beaches, you can't beat the location! (id:39198)
Property Details
Interior
Features
Basement Floor
Laundry room
13'4'' x 5'10''Bedroom
11' x 11'5''3pc Bathroom
9'10'' x 7'1''Exterior
Parking
Garage spaces -
Garage type -
Total parking spaces 3
Property History
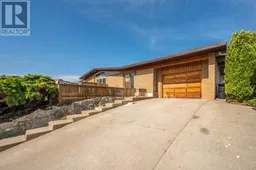 72
72
