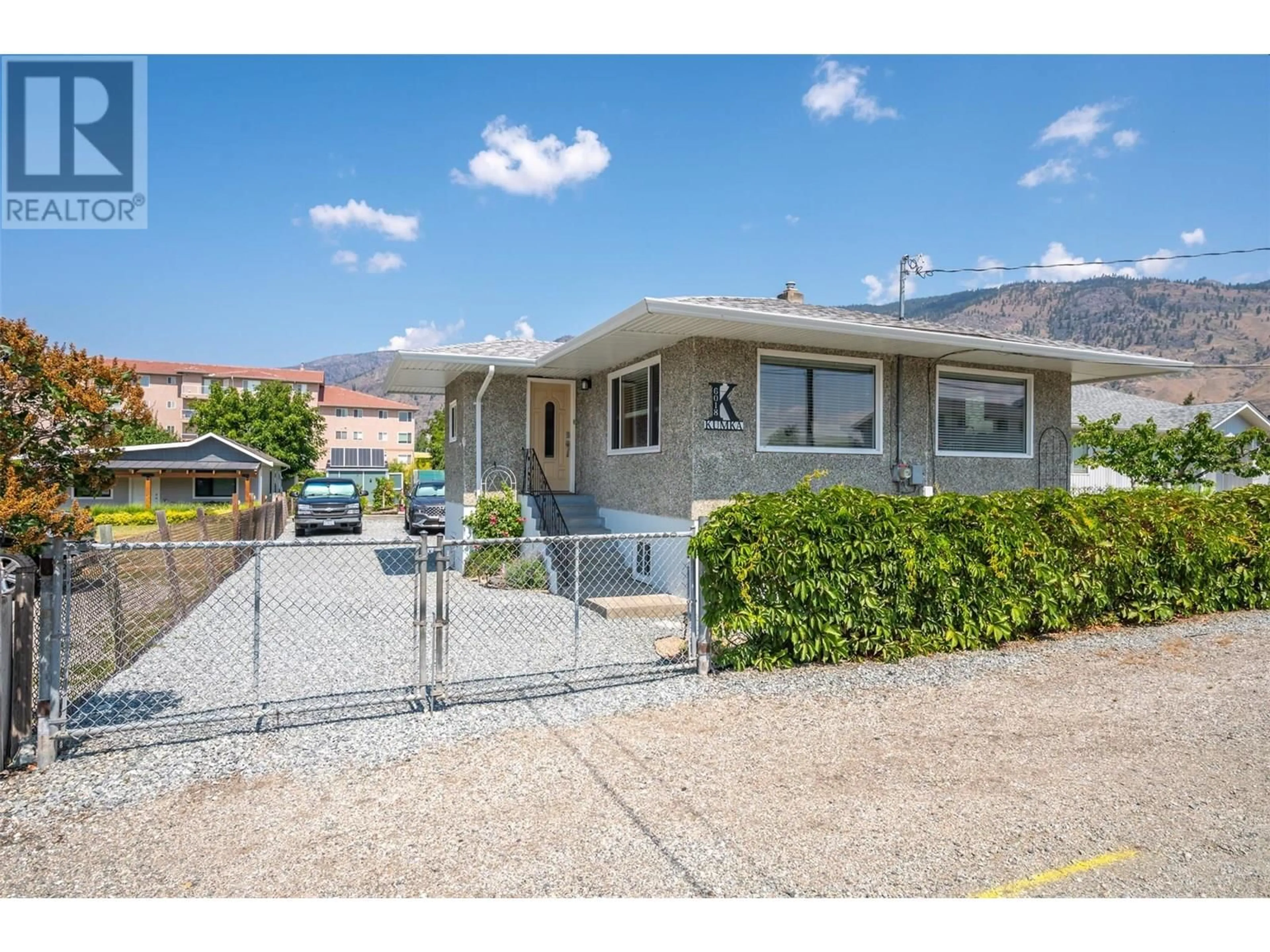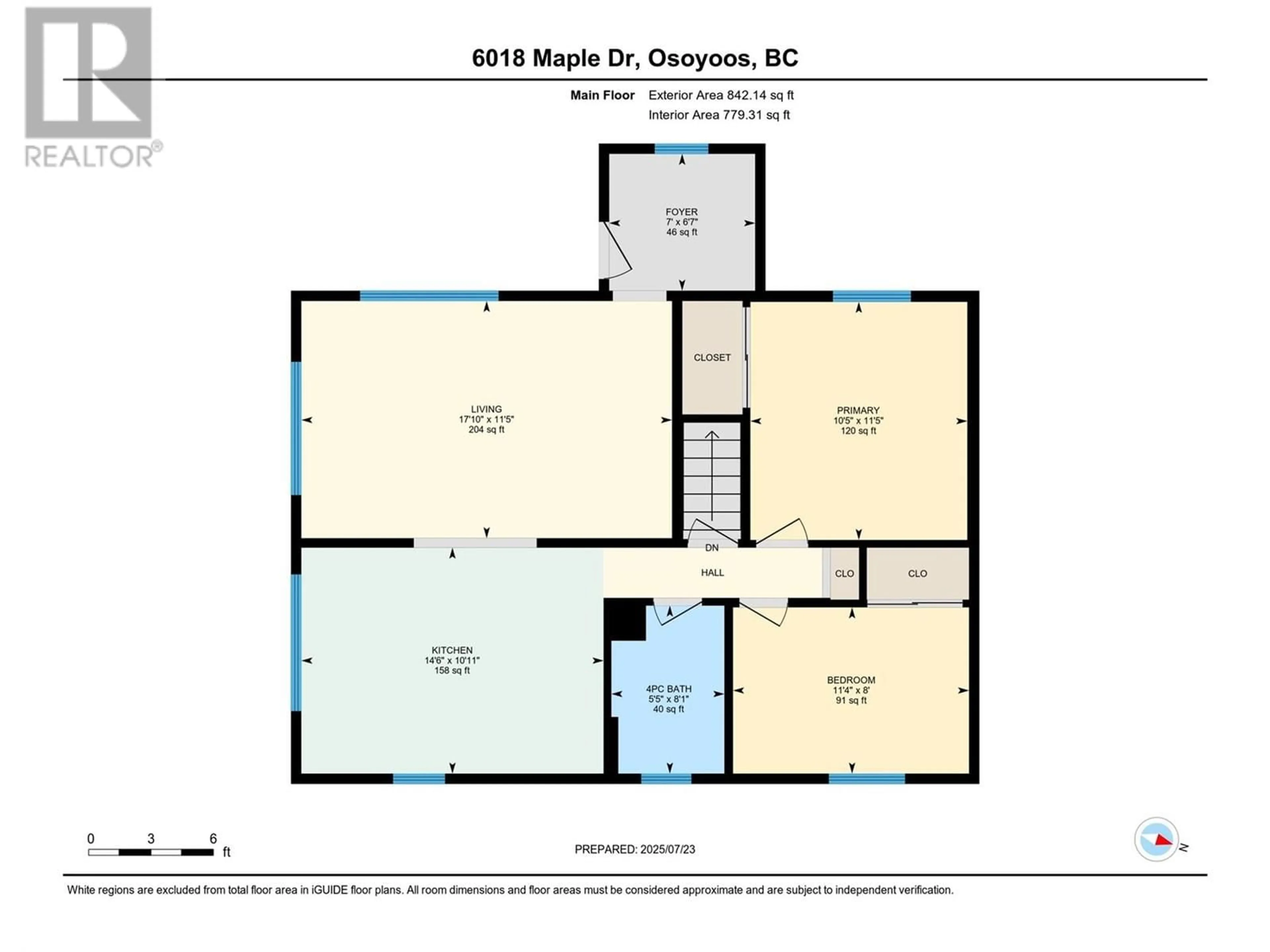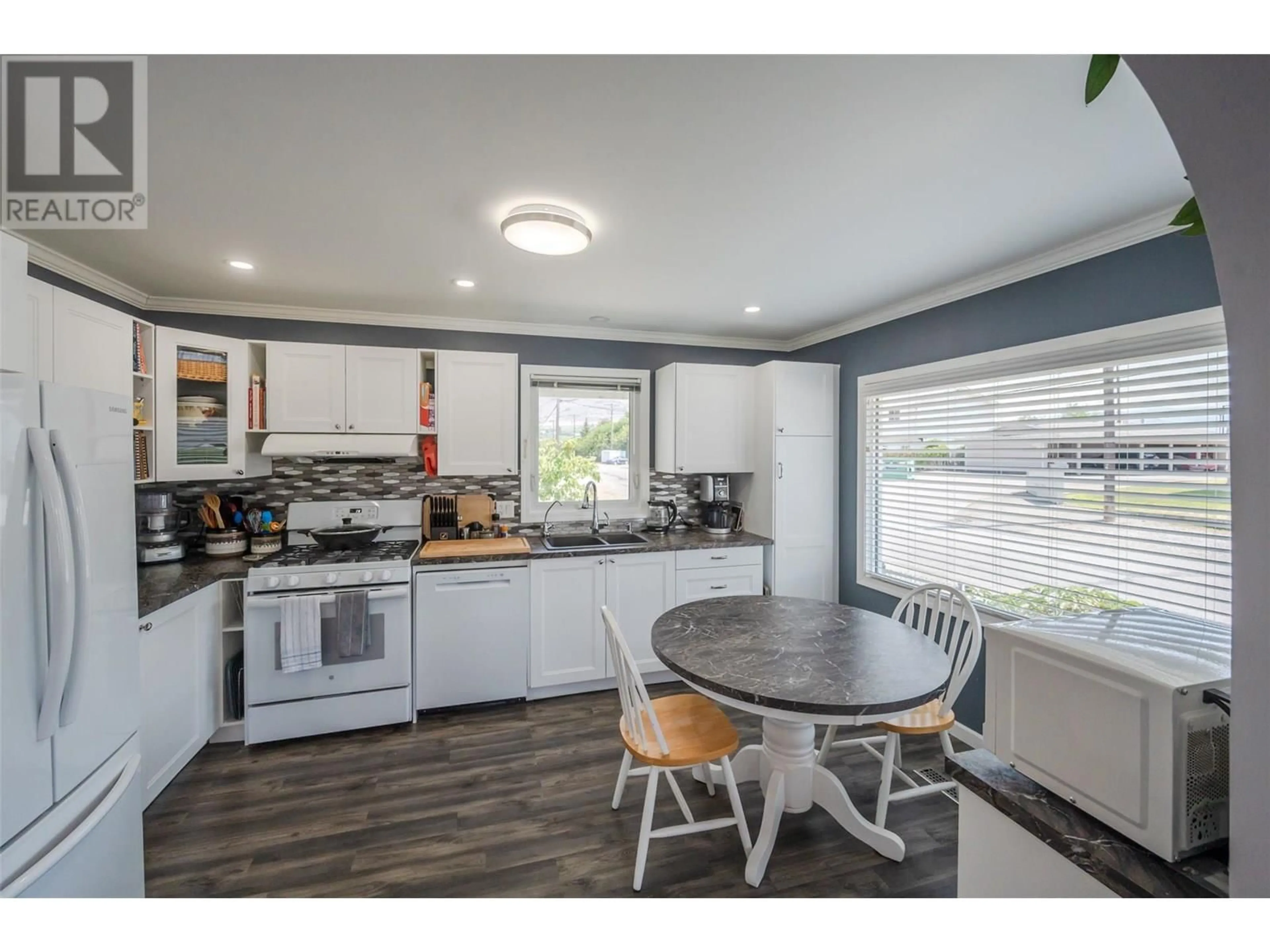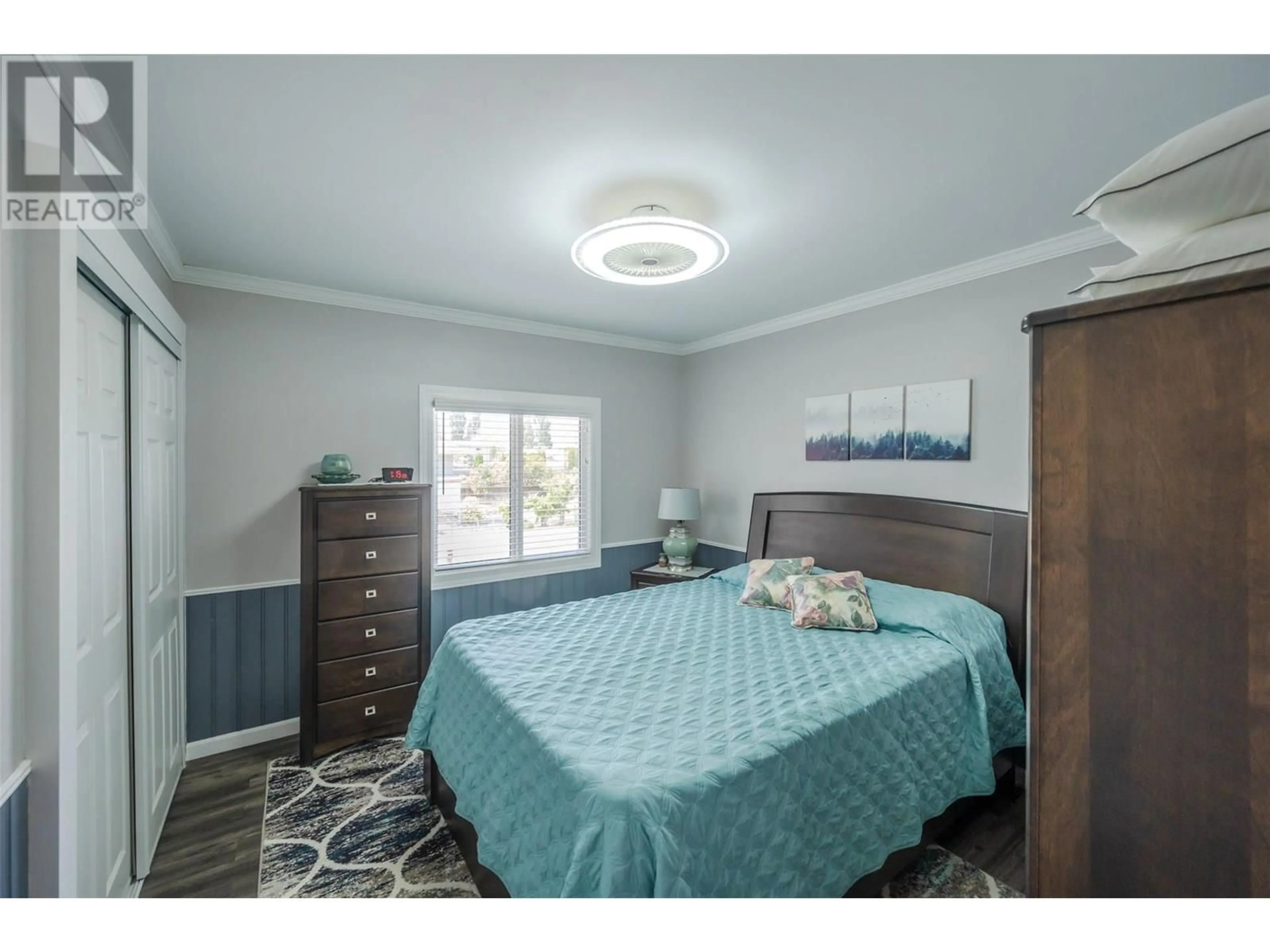6018 MAPLE DRIVE, Osoyoos, British Columbia V0H1V3
Contact us about this property
Highlights
Estimated valueThis is the price Wahi expects this property to sell for.
The calculation is powered by our Instant Home Value Estimate, which uses current market and property price trends to estimate your home’s value with a 90% accuracy rate.Not available
Price/Sqft$524/sqft
Monthly cost
Open Calculator
Description
This extensively upgraded 3-bedroom, 1-bath home combines comfort, style, and sustainability on a large, flat 13,000 sq. ft. lot—perfect for gardening, play, or entertaining. Recent upgrades include all-new plumbing, electrical (including the shop), and ductwork, making it truly move-in ready. Sustainable living is highlighted with solar panels, a tankless water heater, high-efficiency furnace (2022), split-system heat pump (2022), and ComfortSync Smart Thermostat. Inside, the home is bright and open, with durable vinyl plank floors, all-new drywall, energy-efficient LED lighting, and a finished basement featuring a raised floor, water softener, and reverse osmosis system. The 20x20 detached shop is fully finished, climate-controlled, and wired with a 60-amp panel—ideal for hobbies, projects, or extra storage. Outdoors, enjoy a 5-zone in-ground irrigation system, 12x8 greenhouse, 10x8 garden shed (2023), 2025 soft tub, and an external ChargePoint Level II EV charger. A brand-new LG Energy Star dishwasher (Feb 2025) completes the home. Meticulously maintained and thoughtfully upgraded, this property blends modern convenience, energy efficiency, lifestyle-ready amenities, and abundant outdoor space—a rare opportunity you won’t want to miss! (id:39198)
Property Details
Interior
Features
Basement Floor
Utility room
10'3'' x 20'9''Bedroom
8'11'' x 10'5''Recreation room
10'7'' x 30'1''Exterior
Parking
Garage spaces -
Garage type -
Total parking spaces 5
Property History
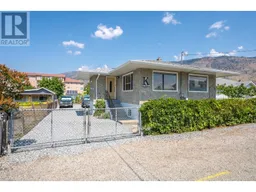 44
44
