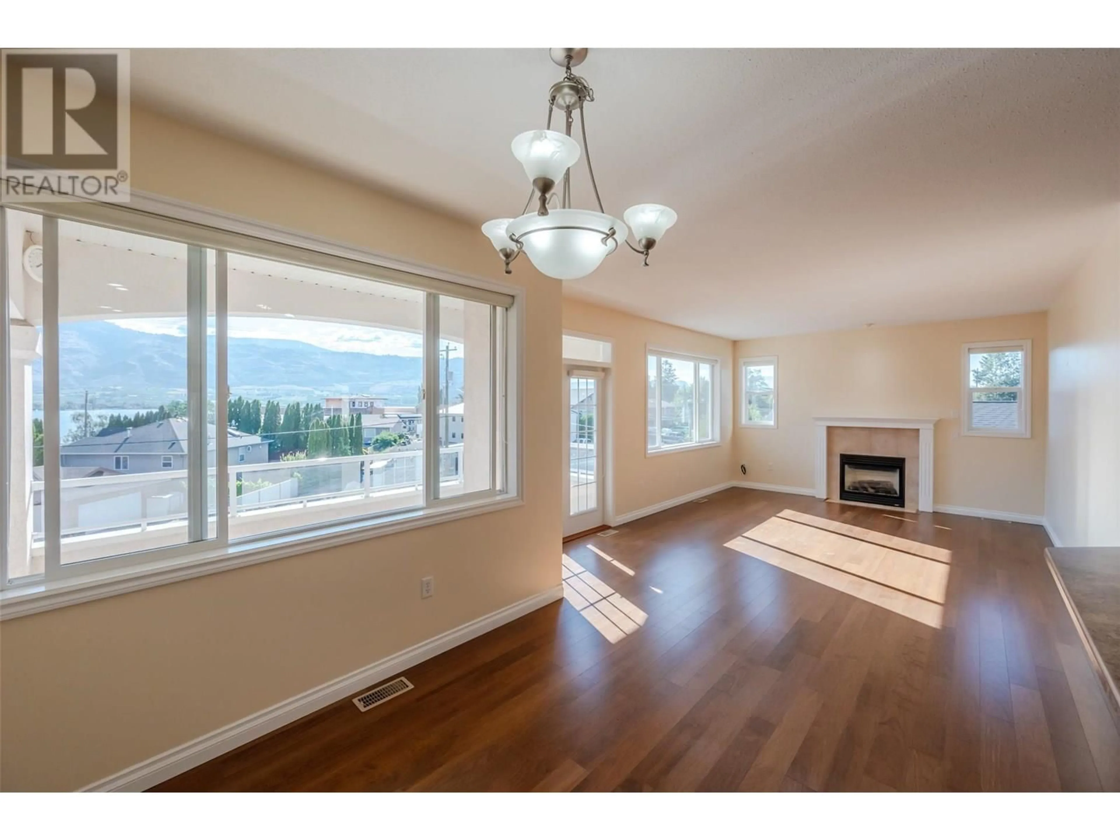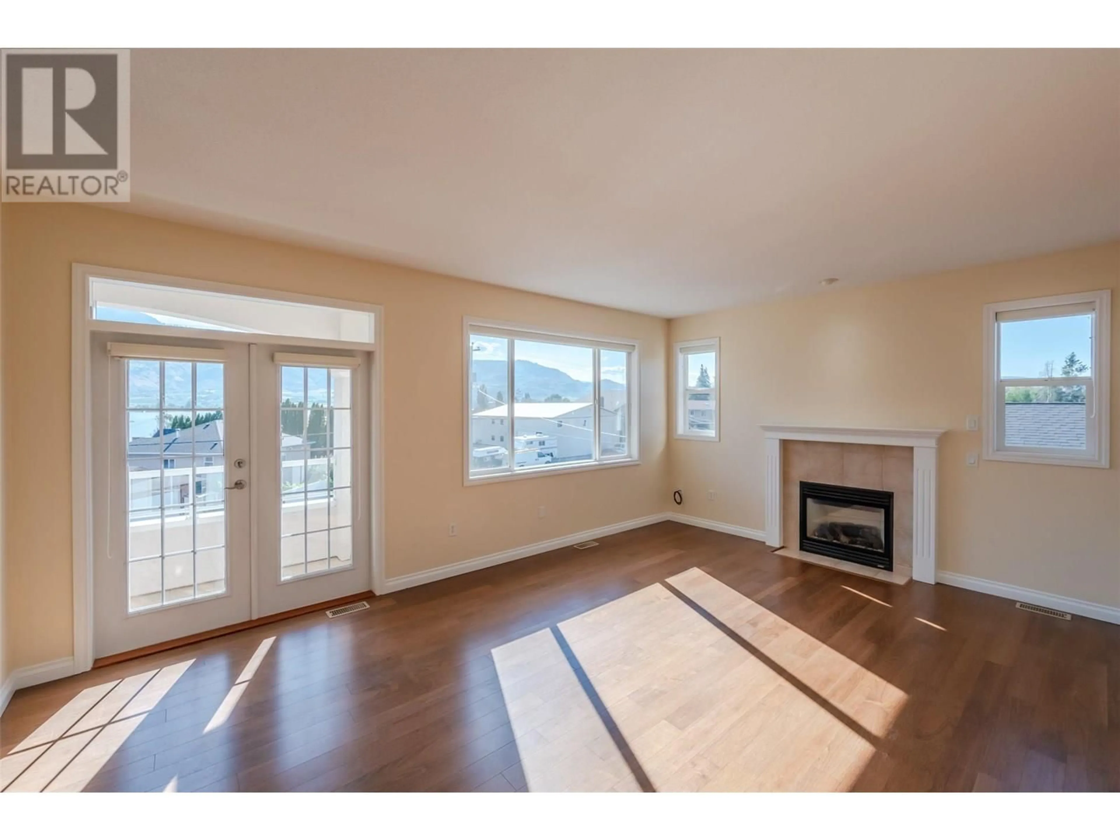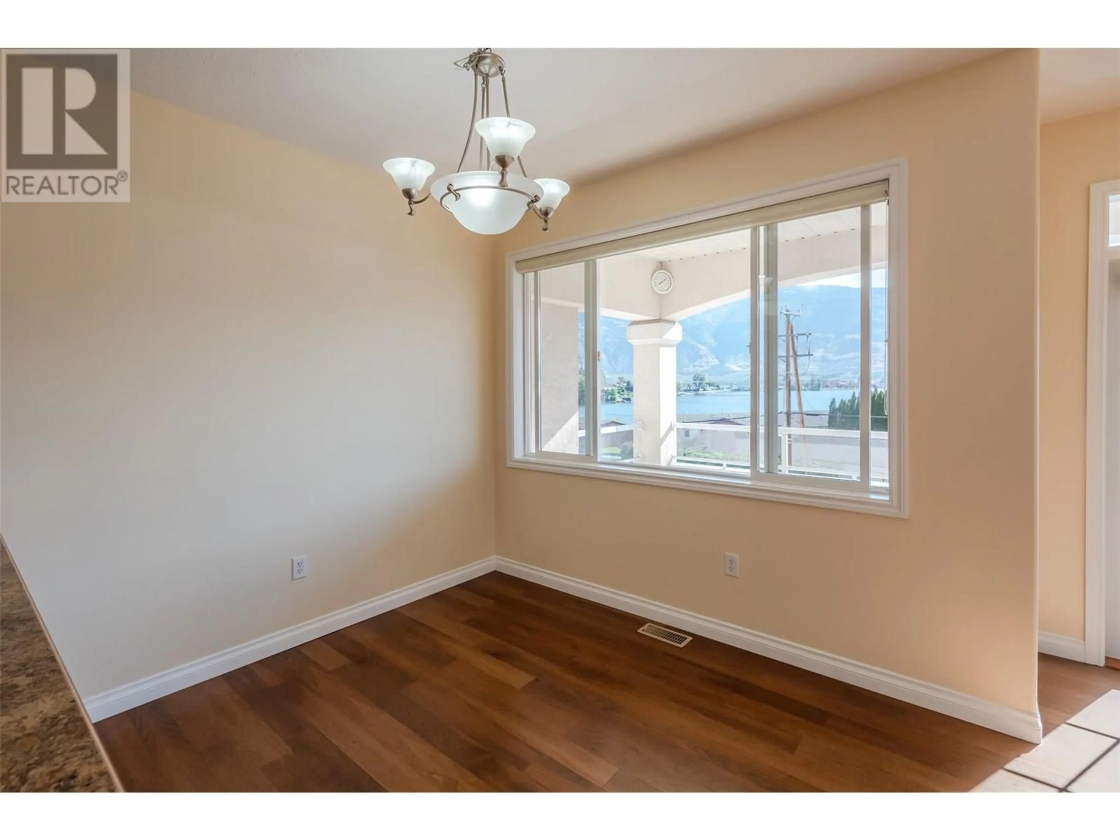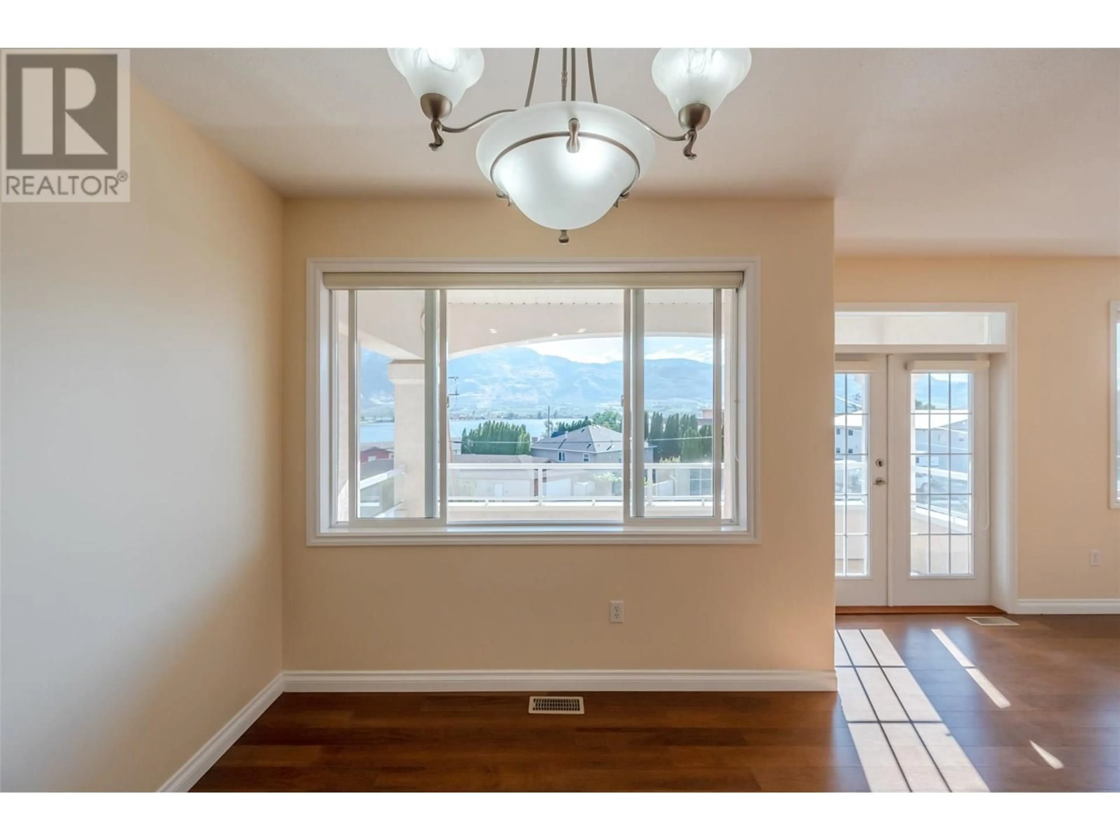301 - 5820 89TH STREET, Osoyoos, British Columbia V0H1V1
Contact us about this property
Highlights
Estimated valueThis is the price Wahi expects this property to sell for.
The calculation is powered by our Instant Home Value Estimate, which uses current market and property price trends to estimate your home’s value with a 90% accuracy rate.Not available
Price/Sqft$336/sqft
Monthly cost
Open Calculator
Description
Top-floor, end-unit penthouse condo with beautiful panoramic lake views—right across from the beach! Soak up those long summer afternoons and warm Osoyoos evenings on the nice sized front deck, perfectly positioned for sunrises and shaded afternoons. Inside, this bright and airy 3-bedroom, 2-bathroom layout offers a great blend of comfort and functionality. The living room features a cozy gas fireplace, and being a Top Floor South End unit, you’ll love the extra windows and natural light throughout. The primary suite includes a full ensuite, with 2 additional good sized bedrooms and another full bath. The well-appointed kitchen offers loads of cabinetry, nice stainless steel appliances and loads of great storage throughout, plus in-suite laundry for everyday ease all on one level. Comes with one covered carport space, an extra storage shed, and guest parking. One cat or dog is welcome here, too! Tucked into a fantastic central location just steps from shopping, a local bakery, golf, and wineries—it’s all right at your doorstep. Whether you’re searching for an easy-care vacation retreat or a full-time lakeview home, this one checks all the boxes. Quick possession available! (id:39198)
Property Details
Interior
Features
Main level Floor
Utility room
2'9'' x 4'10''Primary Bedroom
13'7'' x 13'5''Living room
13'1'' x 18'10''Kitchen
9'9'' x 17'0''Exterior
Parking
Garage spaces -
Garage type -
Total parking spaces 1
Condo Details
Inclusions
Property History
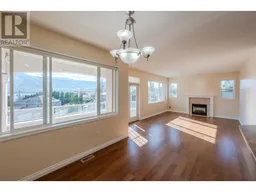 46
46
