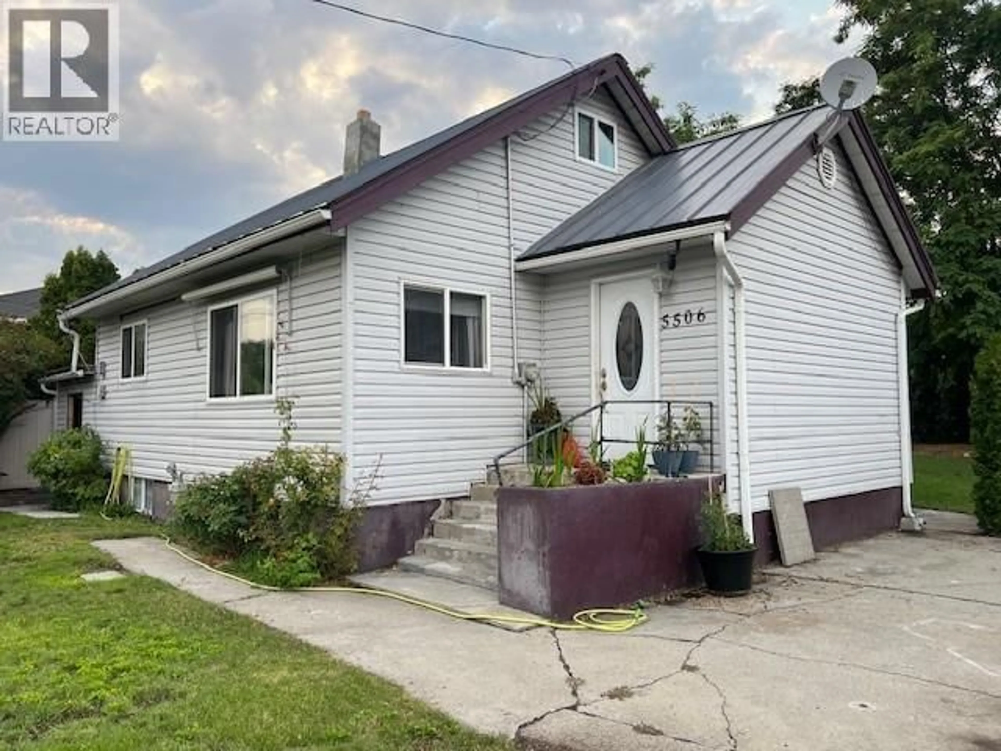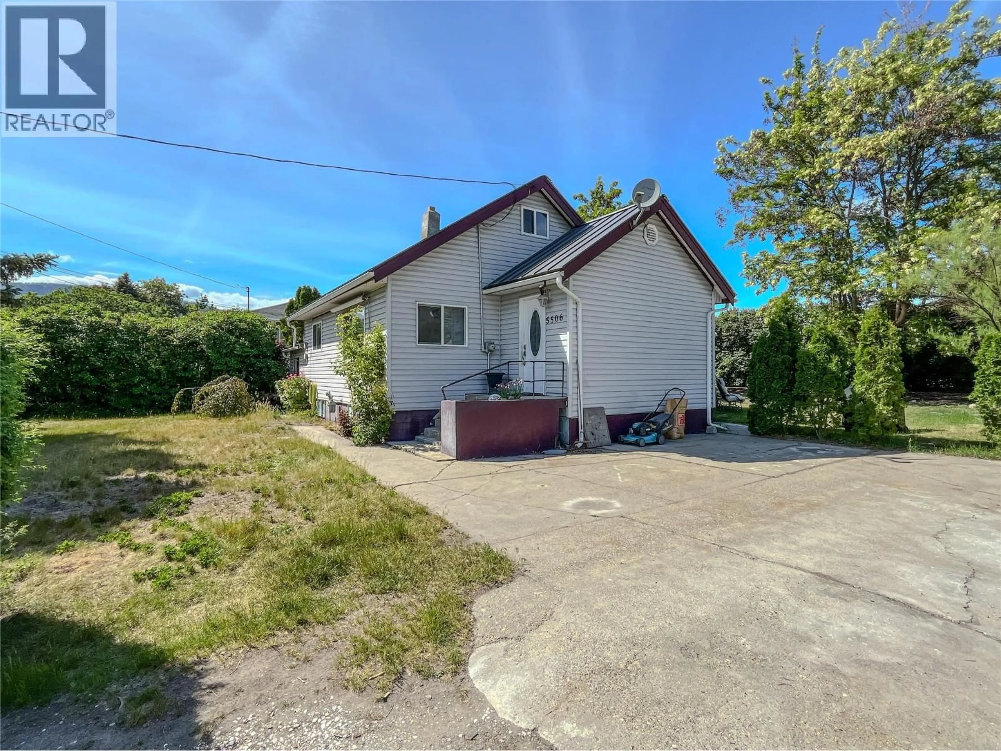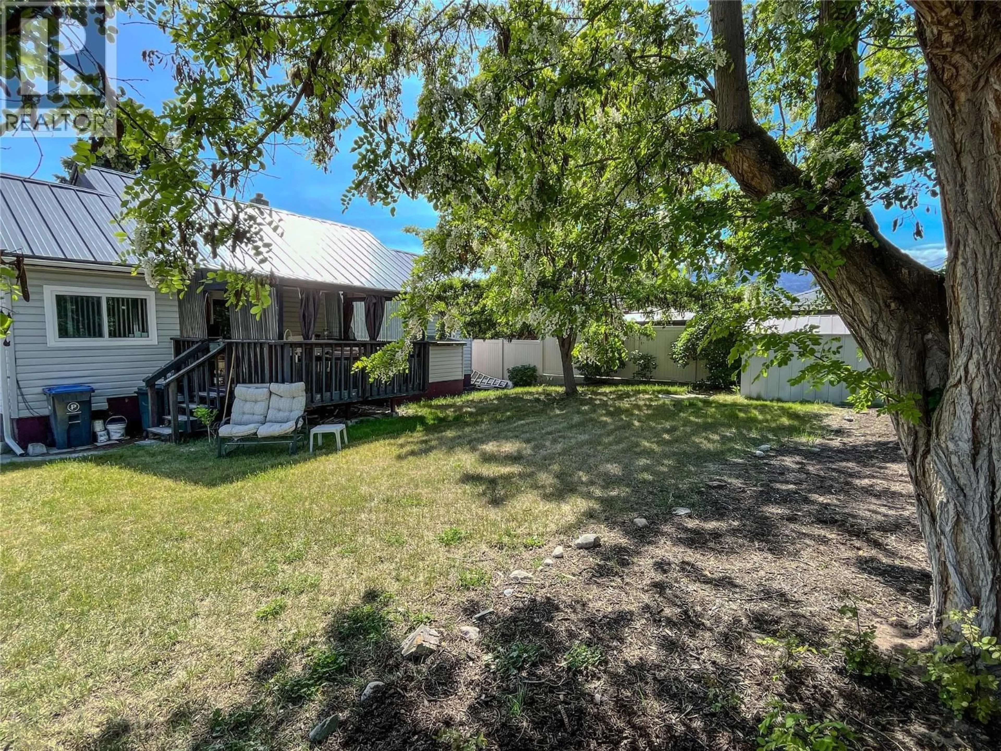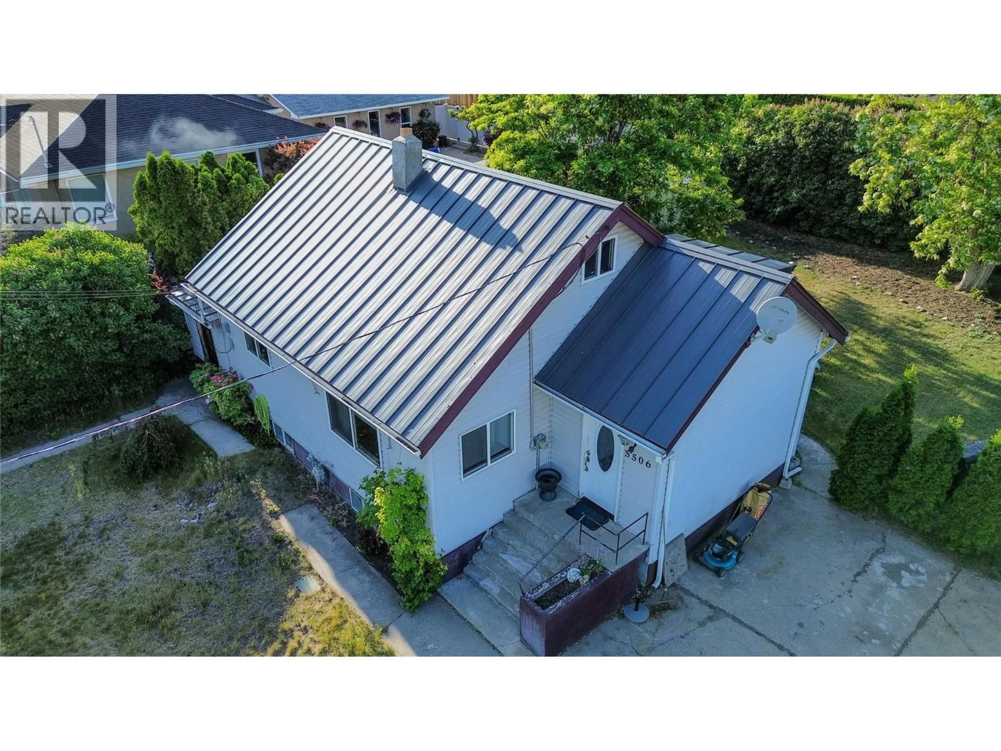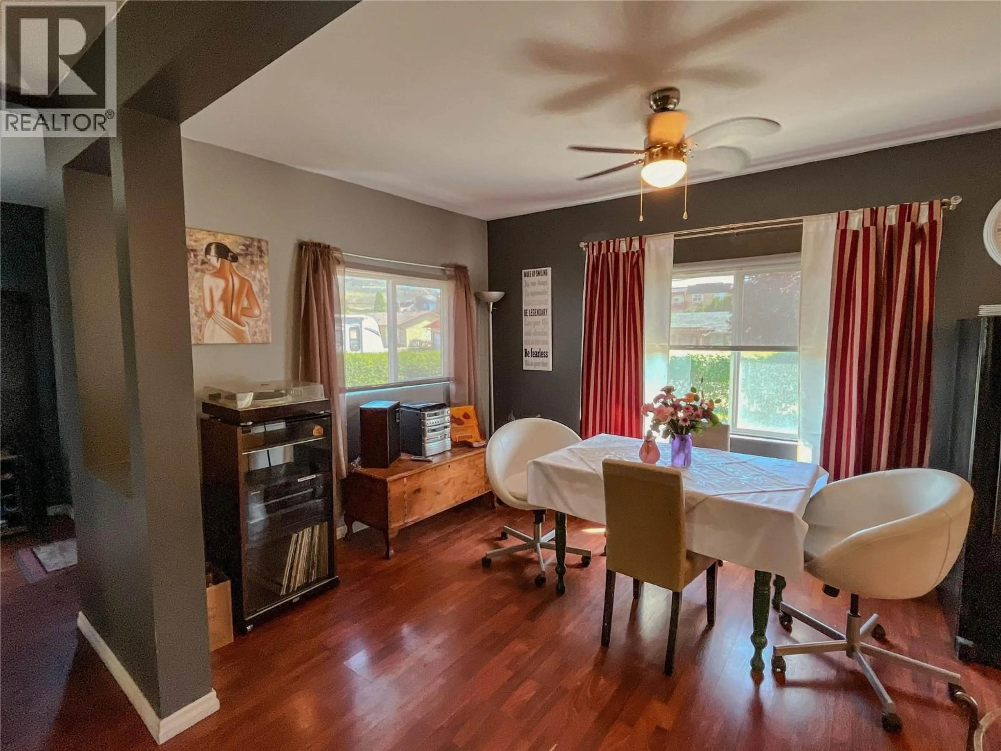5506 JACKPINE LANE, Osoyoos, British Columbia V0H1V3
Contact us about this property
Highlights
Estimated valueThis is the price Wahi expects this property to sell for.
The calculation is powered by our Instant Home Value Estimate, which uses current market and property price trends to estimate your home’s value with a 90% accuracy rate.Not available
Price/Sqft$352/sqft
Monthly cost
Open Calculator
Description
This charming home is set on nearly 0.19 acres of beautifully treed land, 1 bedroom up and 1 bedroom down. Room to park your RV or boat! The spacious yard off of a covered deck offers a great entertainment area and endless potential for gardening, creating a private area, or even adding a pool. Inside you will find a versatile attic space ideal for a home office, music room, or play area. The exterior features low maintenance vinyl siding and a durable metal roof (installed approx. 10 years ago) plus a separate entrance to the basement offering suite potential. This home is in a prime location just a short walk to the beach, parks, restaurants, and a local coffee shop. This home truly has it all - the price is right, have a look! (id:39198)
Property Details
Interior
Features
Second level Floor
Hobby room
10'5'' x 14'Exterior
Parking
Garage spaces -
Garage type -
Total parking spaces 2
Property History
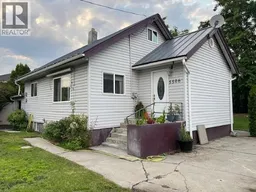 23
23
