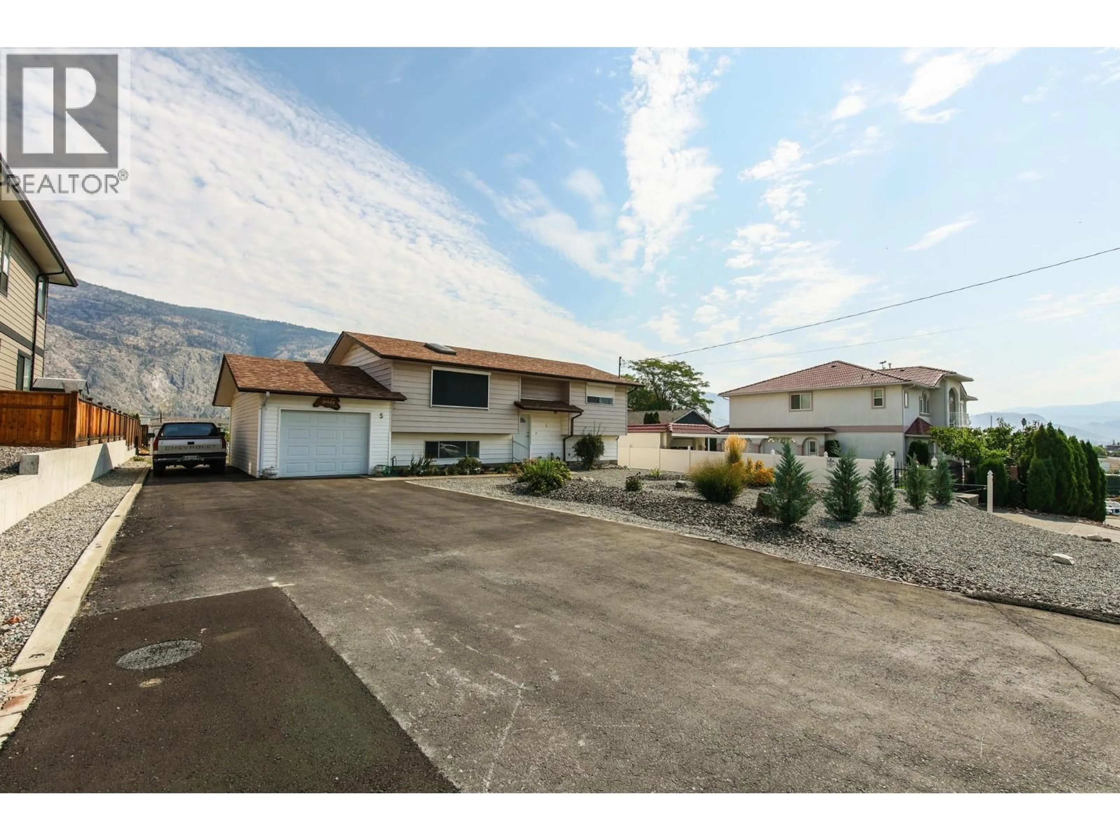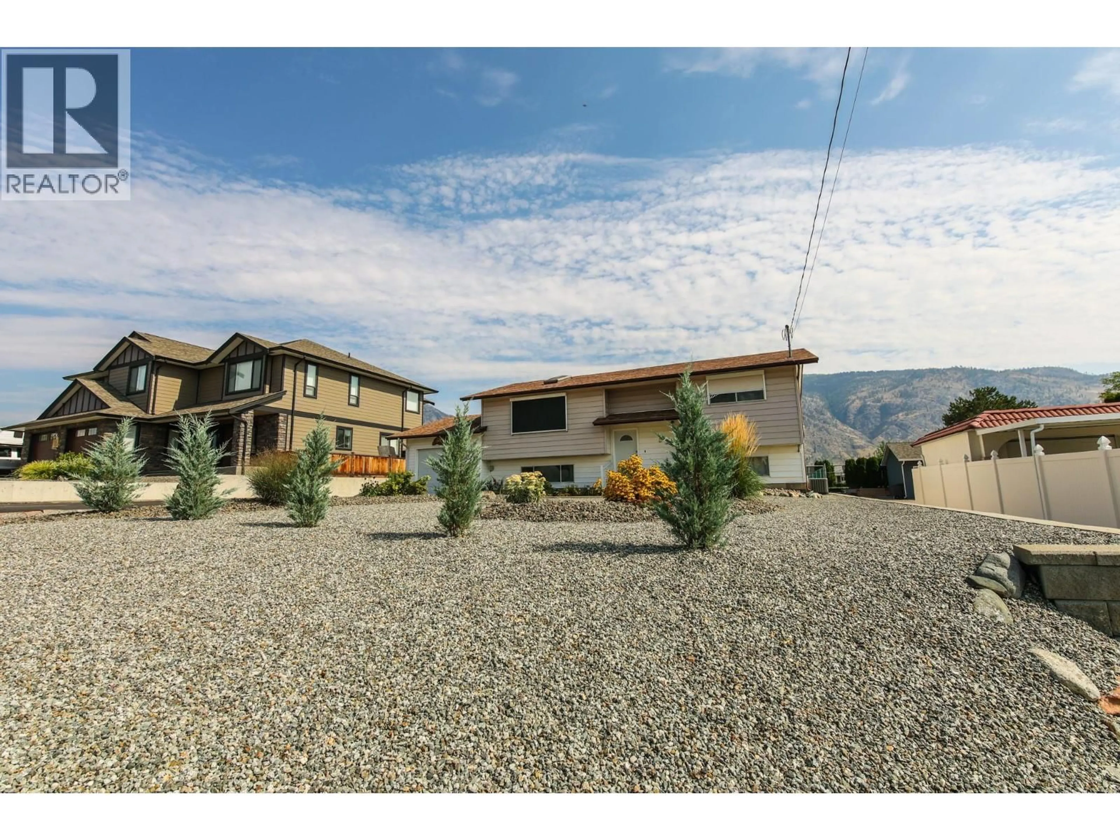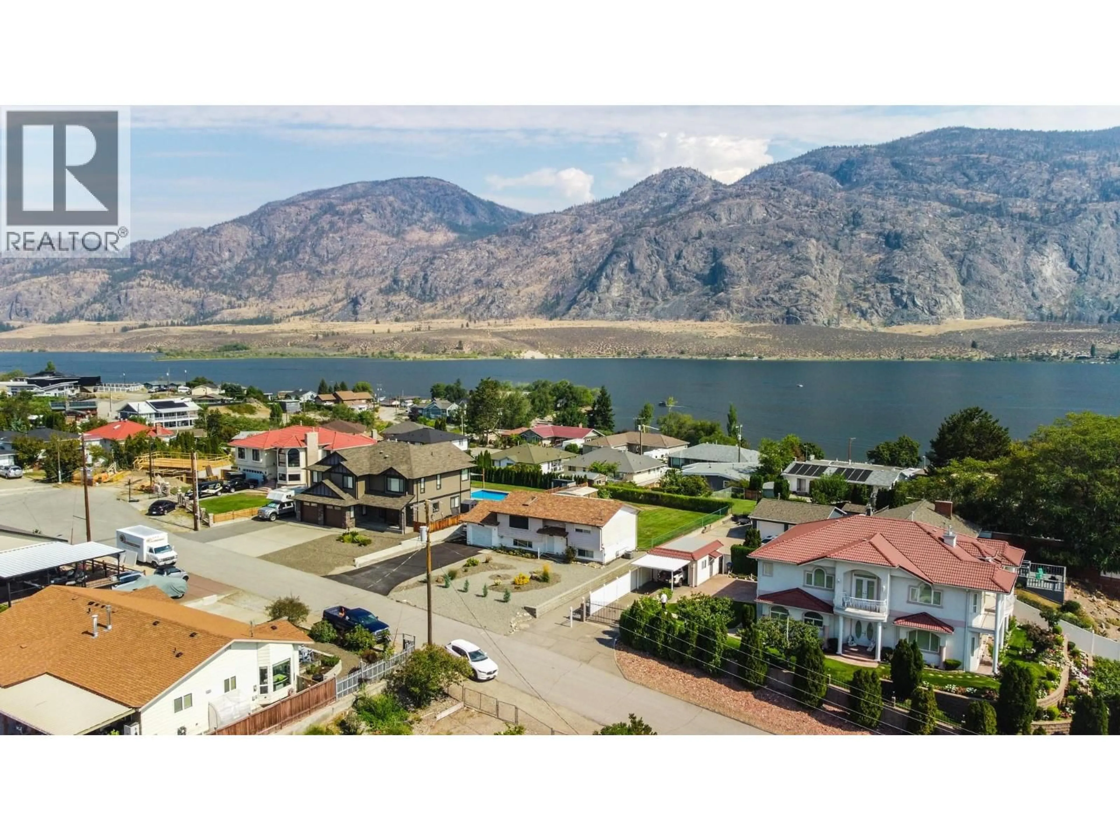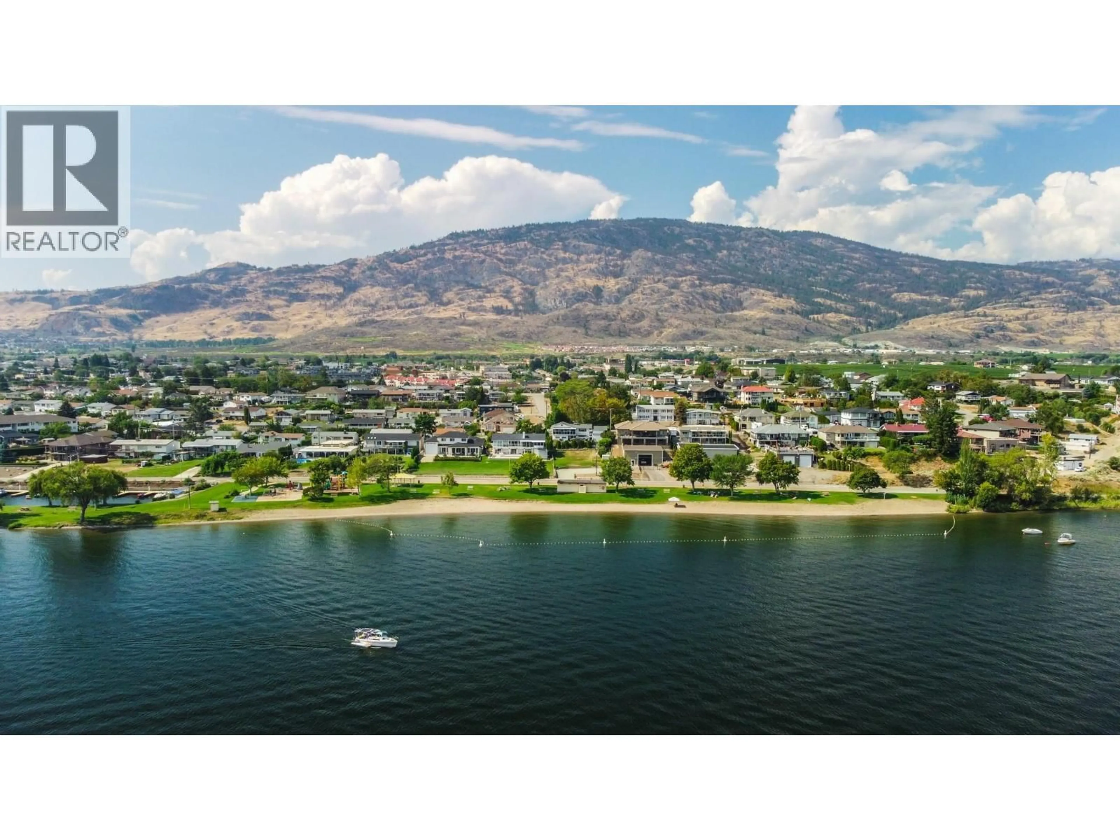5 MCINTOSH COURT, Osoyoos, British Columbia V0H1V2
Contact us about this property
Highlights
Estimated valueThis is the price Wahi expects this property to sell for.
The calculation is powered by our Instant Home Value Estimate, which uses current market and property price trends to estimate your home’s value with a 90% accuracy rate.Not available
Price/Sqft$384/sqft
Monthly cost
Open Calculator
Description
Large 3 bedroom home on 0.24 acre lot with view of beautiful Osoyoos Lake and plenty of living space. It has been lovingly maintained and comes with a new zeroscaped garden and new irrigation. The fenced backyard has a garden, a shed and lots of space for a private pool…all overlooking gorgeous blue Osoyoos Lake. The many upgrades include a water softener, reverse osmosis filtering system, fridge, rollup shade, 2 toilets, new flooring in LR, gas furnace, air conditioner, and an enclosed patio with a view. Downstairs has a large pantry for storage, brightly lit indoor workshop with two work benches for hobbies, attached garage, and room for an RV. This home is located closely to downtown Osoyoos, to beaches, restaurants, wineries, golf courses, and cycling! All measurements approx and to be verified by the buyer. (id:39198)
Property Details
Interior
Features
Basement Floor
4pc Bathroom
6'4'' x 9'2''Utility room
9'2'' x 18'1''Bedroom
9'3'' x 9'9''Bedroom
9'7'' x 14'1''Exterior
Parking
Garage spaces -
Garage type -
Total parking spaces 4
Property History
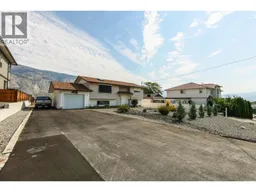 65
65
