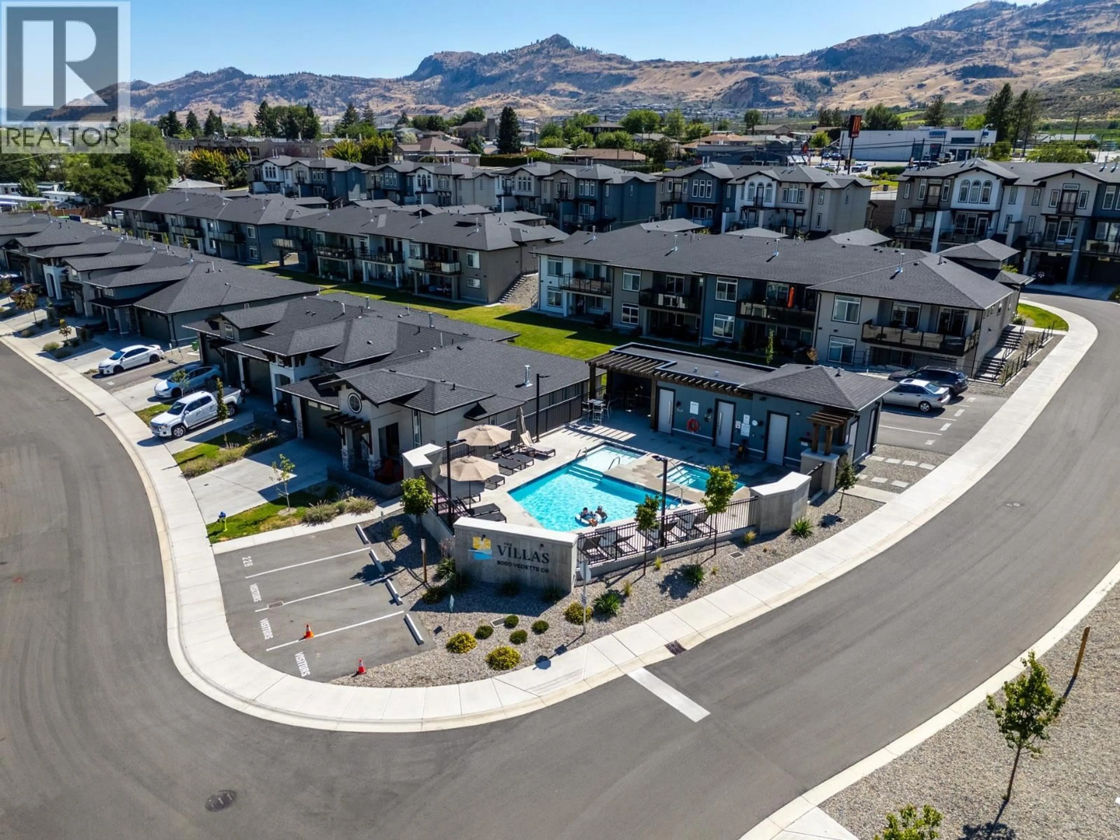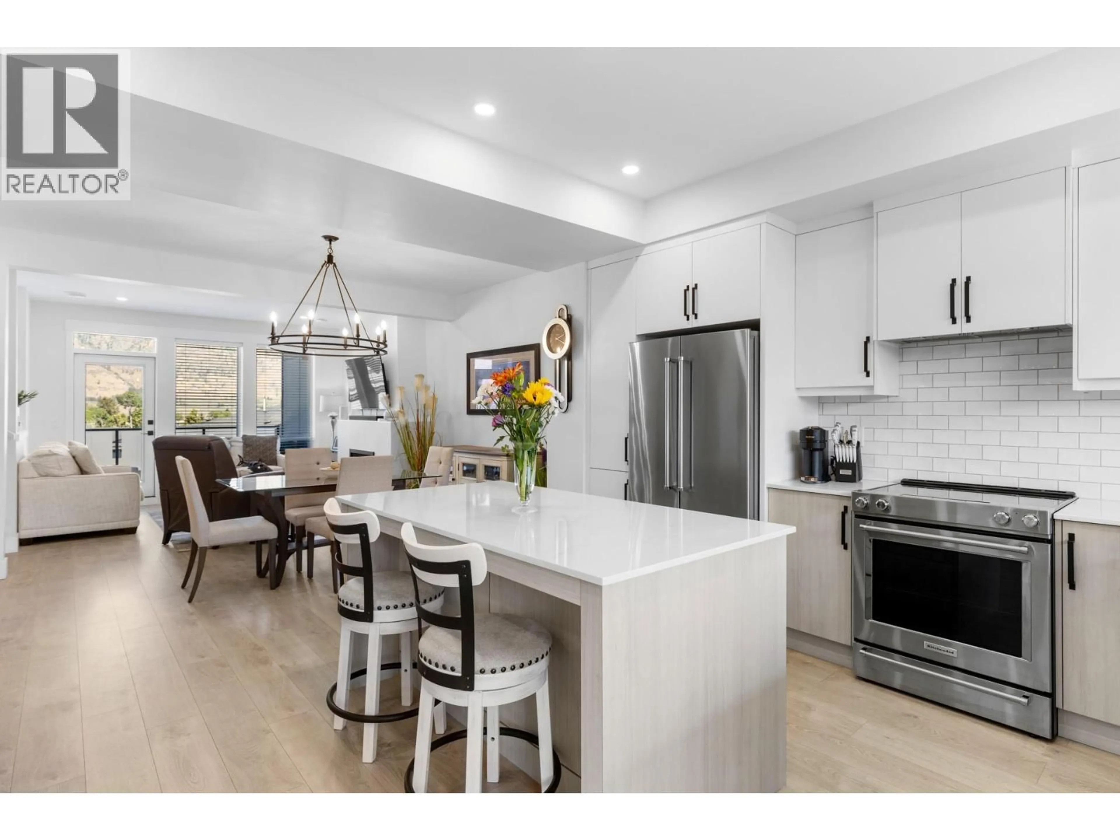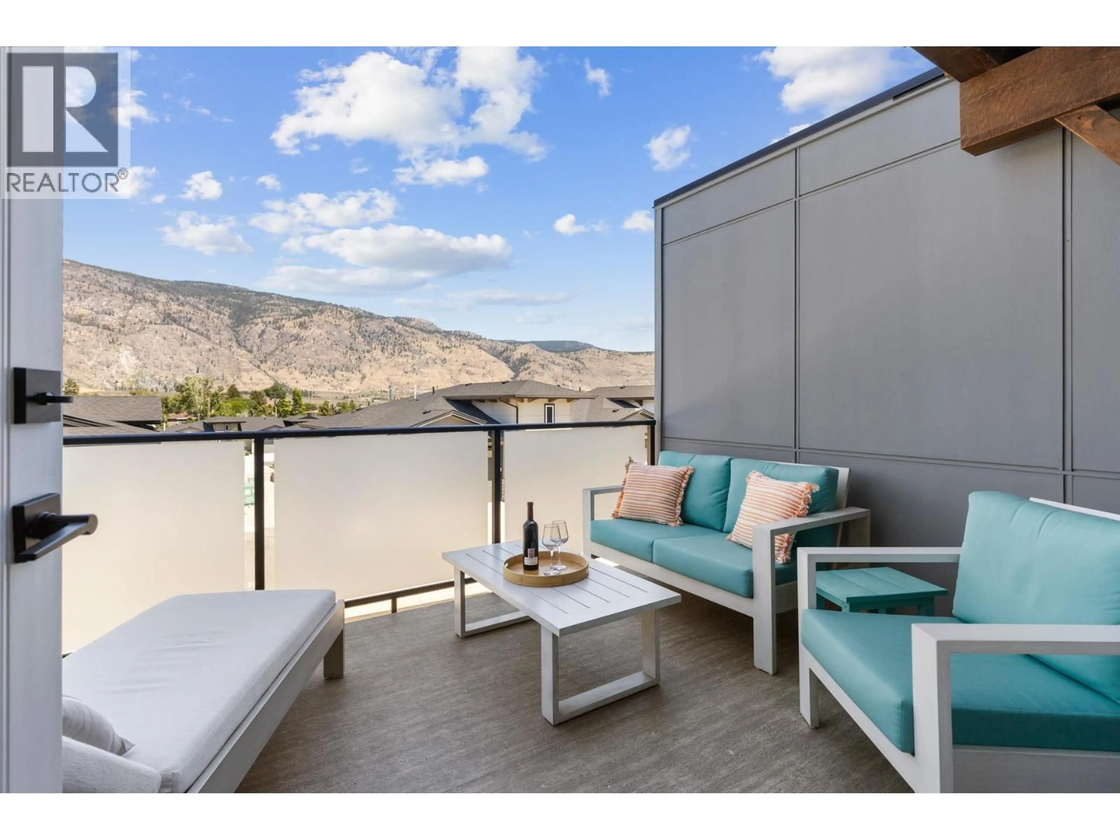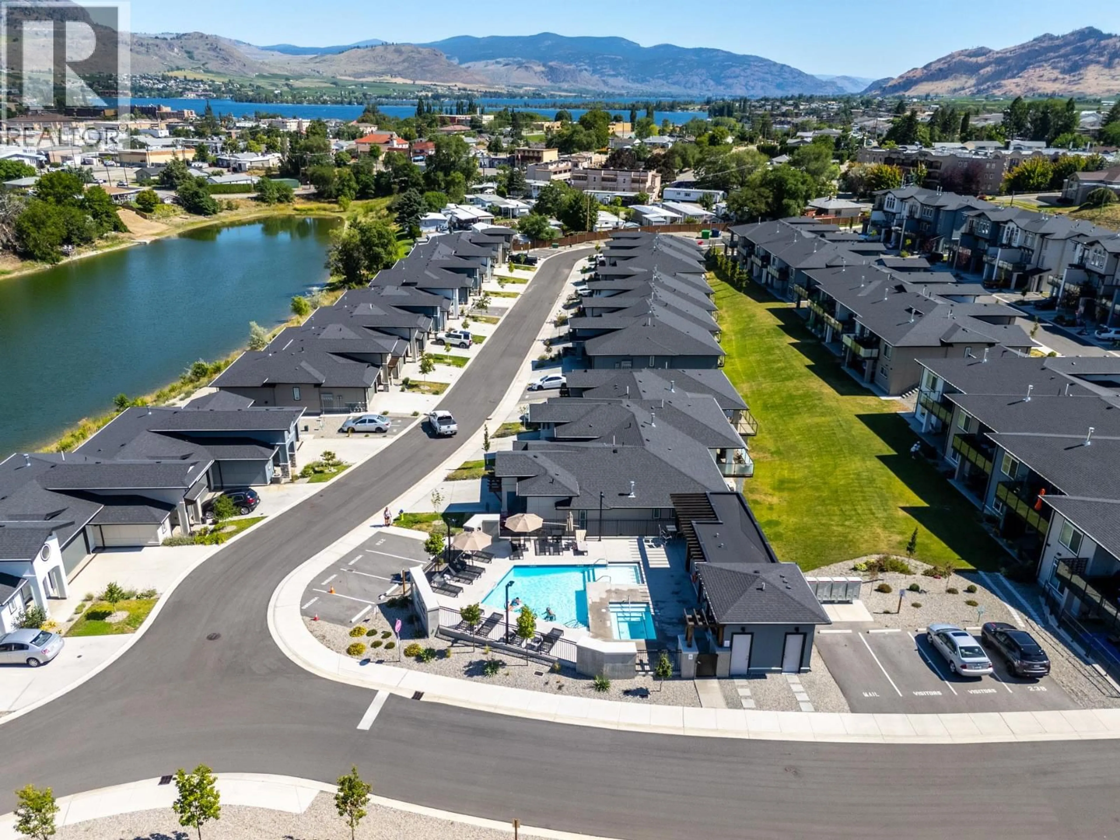48 - 8000 VEDETTE DRIVE, Osoyoos, British Columbia V0H1V2
Contact us about this property
Highlights
Estimated valueThis is the price Wahi expects this property to sell for.
The calculation is powered by our Instant Home Value Estimate, which uses current market and property price trends to estimate your home’s value with a 90% accuracy rate.Not available
Price/Sqft$300/sqft
Monthly cost
Open Calculator
Description
Welcome to easy, resort-style living in the heart of Osoyoos. This exceptionally well-maintained 3 bed, 3 bath home is just a short walk to Main Street, the lake, shops & dining. Bright and thoughtfully updated, the home features laminate flooring on stairs & landings, a refreshed laundry room with side-by-side washer & dryer, custom cabinetry, and a finished garage with epoxy floors, electric heat, and a versatile workshop space perfect for hobbies, storage, or home gym. Step out onto your private balconies to take in peaceful mountain views, or spend your downtime enjoying the outdoor pool & hot tub. Whether you’re boating on the lake, golfing nearby, or strolling downtown, this home offers a comfortable, low-maintenance lifestyle in one of the South Okanagan’s most desirable locations! (id:39198)
Property Details
Interior
Features
Lower level Floor
Utility room
3'5'' x 6'9''Workshop
11'7'' x 20'1''Foyer
14'3'' x 6'7''Exterior
Features
Parking
Garage spaces -
Garage type -
Total parking spaces 2
Condo Details
Amenities
Whirlpool
Inclusions
Property History
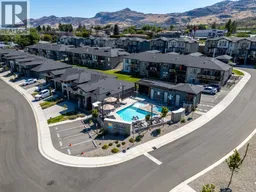 41
41
