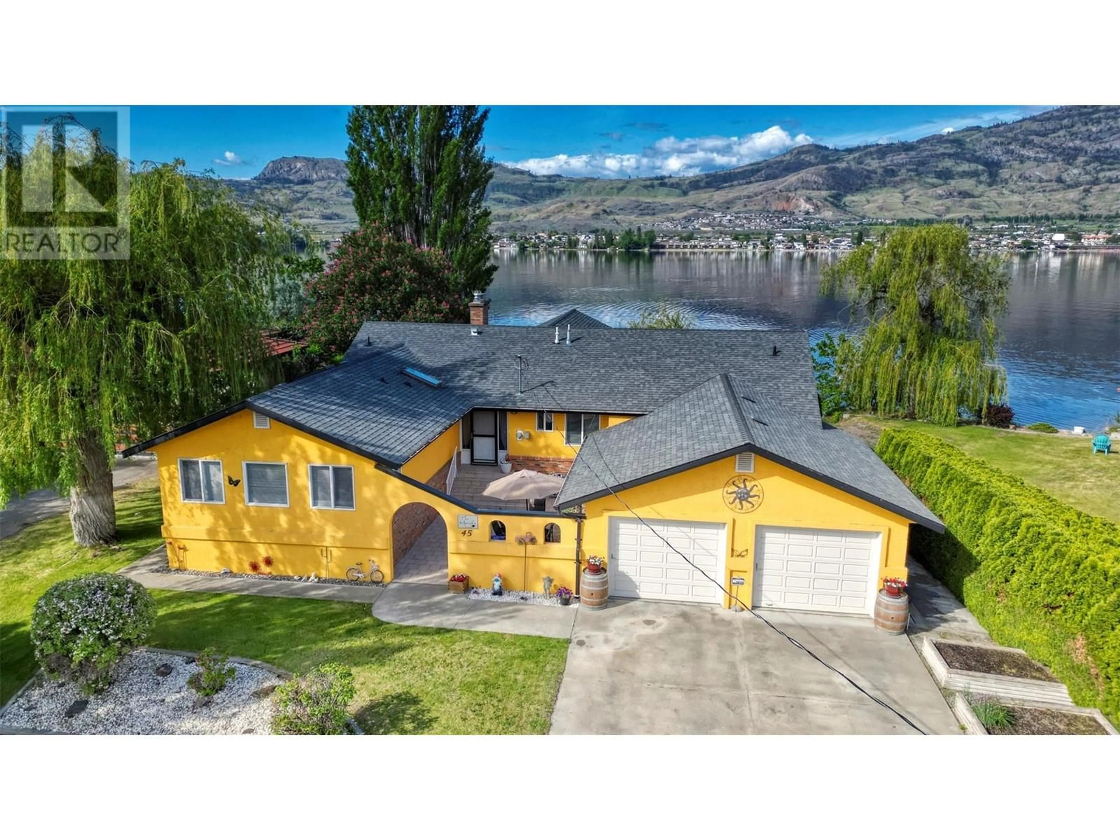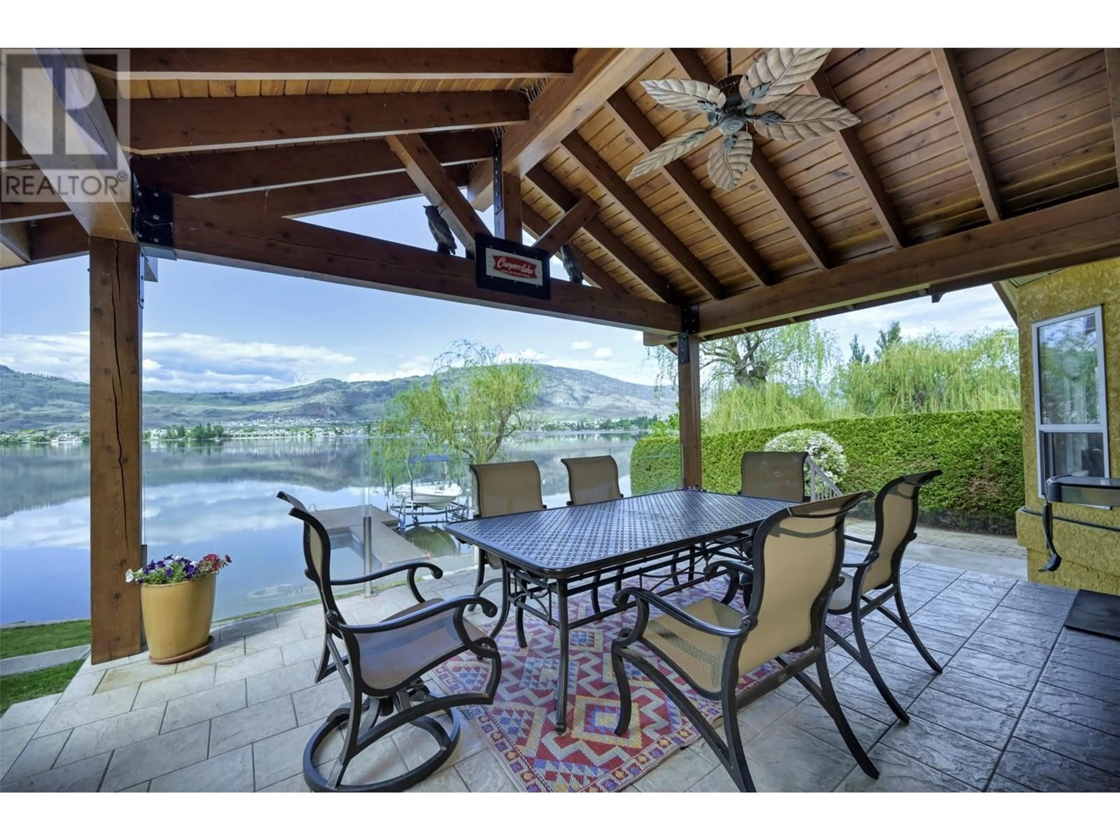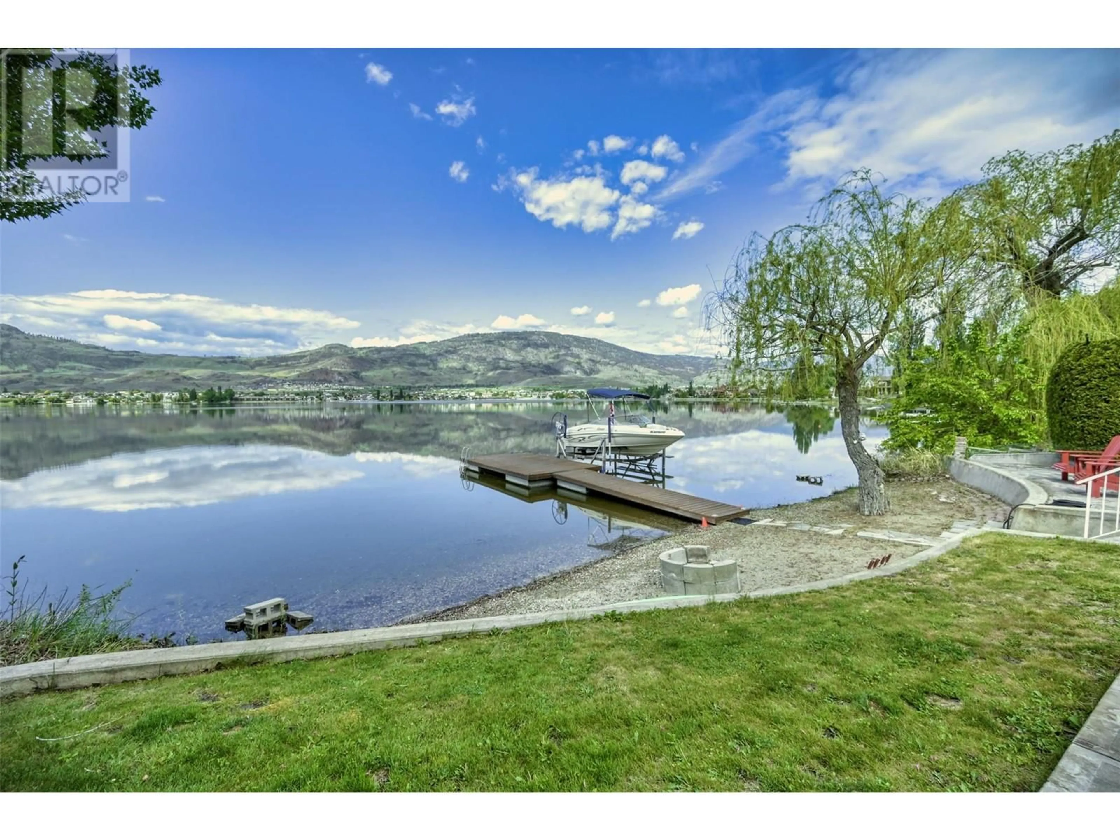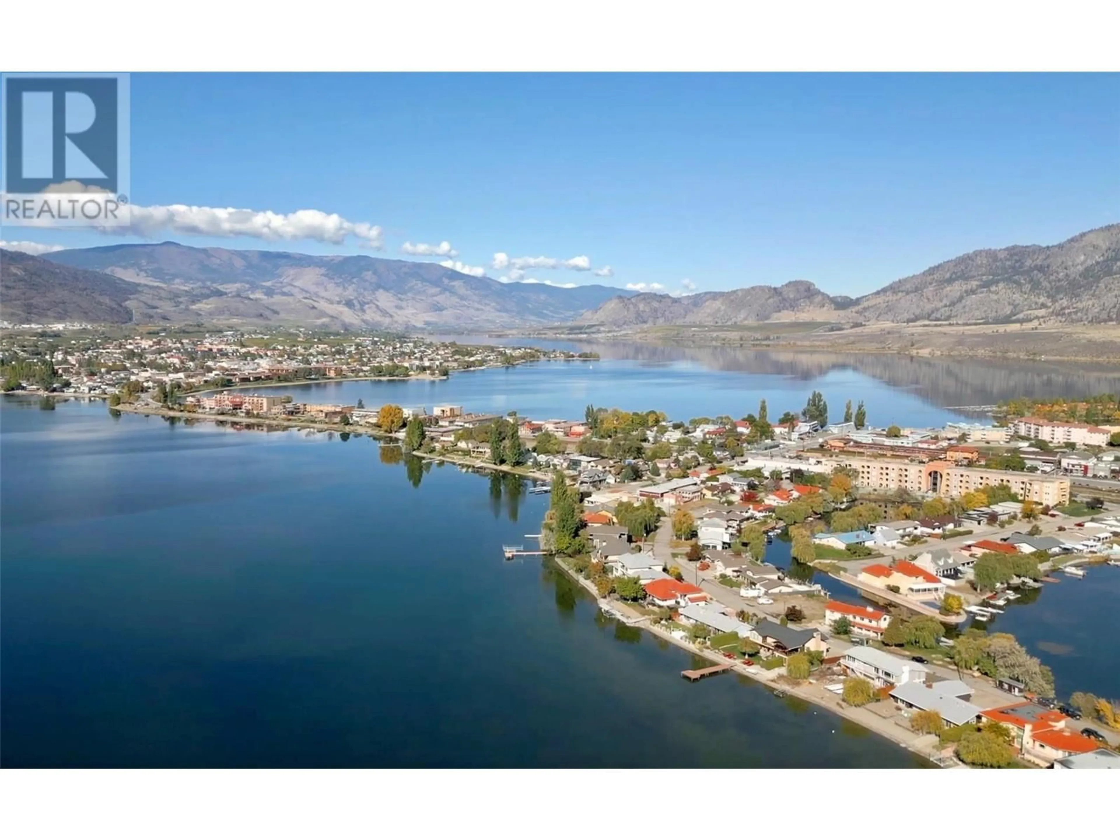45 HARBOUR KEY DRIVE, Osoyoos, British Columbia V0H1V3
Contact us about this property
Highlights
Estimated valueThis is the price Wahi expects this property to sell for.
The calculation is powered by our Instant Home Value Estimate, which uses current market and property price trends to estimate your home’s value with a 90% accuracy rate.Not available
Price/Sqft$1,087/sqft
Monthly cost
Open Calculator
Description
WATERFRONT LIVING AT ITS BEST! This immaculate, custom-built rancher is perfectly situated on a private 0.26-acre lot on beautiful Osoyoos Lake. Offering 2,105 sqft of comfortable single-level living, this home boasts 3 bedrooms, 3 bathrooms, spacious family room/den, and bright interiors capturing stunning lake views from the living room, dining area, kitchen, and master bedroom. Enjoy entertaining or relaxing on the spectacular 23'x16' Whistler-style COVERED PATIO overlooking your gently sloped yard, beach, and private BOAT DOCK. Complete with 2 cozy fireplaces, central heating/air conditioning, inground irrigation system, double garage (23'x23'), and extra parking for up to 8 vehicles—this home truly offers lakeside living at its finest. Enjoy year-round recreation on Osoyoos Lake, Canada's warmest freshwater lake, where summer water temperatures average a comfortable 24C (75F). Located in Osoyoos—Canada's warmest and driest destination—this exceptional property combines unmatched lakeside lifestyle and idyllic climate. Must see!!! (id:39198)
Property Details
Interior
Features
Main level Floor
Living room
19'1'' x 24'0''Kitchen
12'11'' x 14'6''Dining room
10'10'' x 12'5''3pc Bathroom
6'1'' x 6'1''Exterior
Parking
Garage spaces -
Garage type -
Total parking spaces 6
Property History
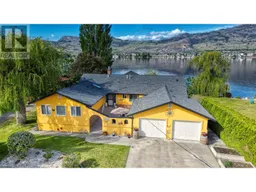 26
26
