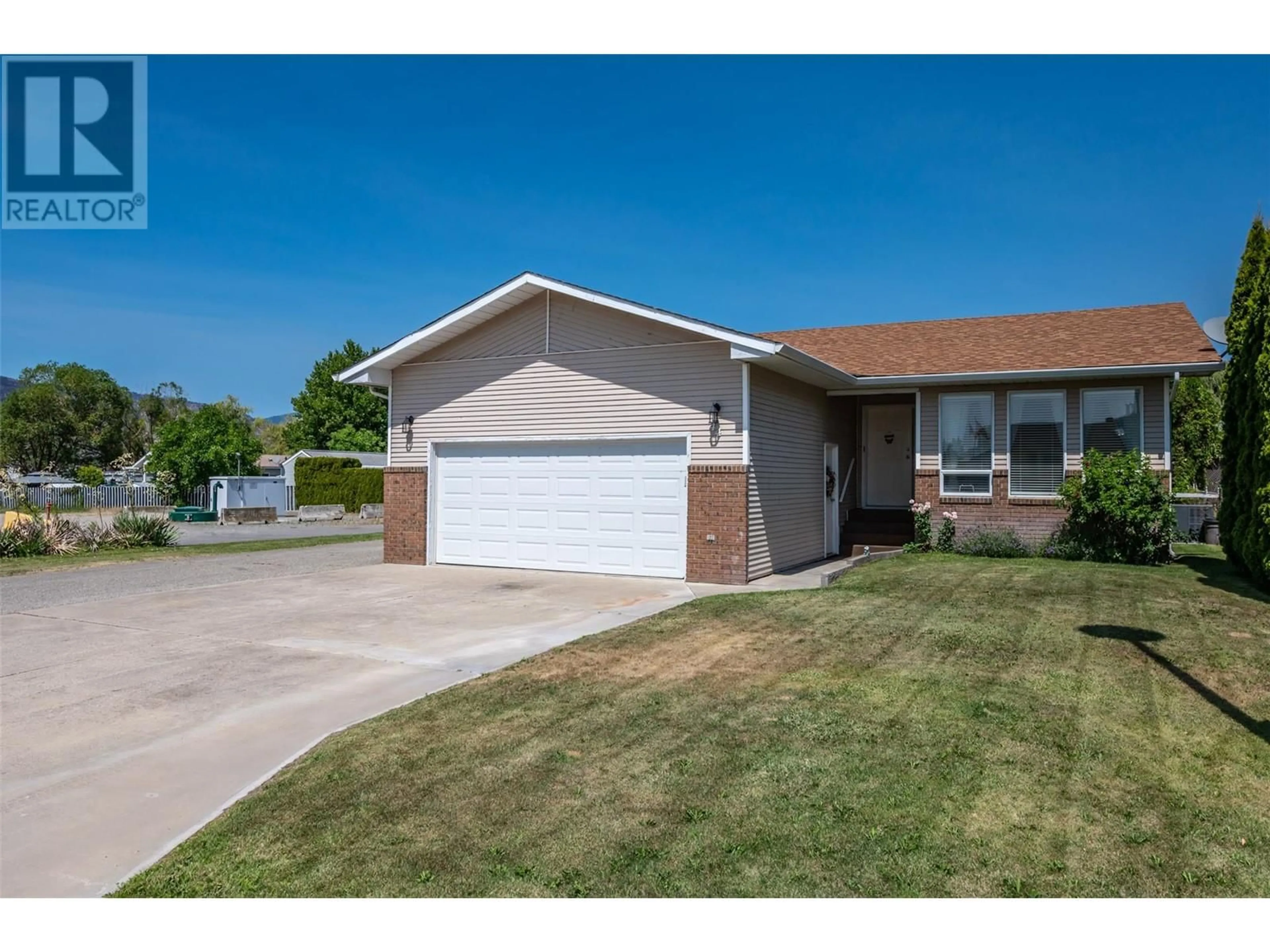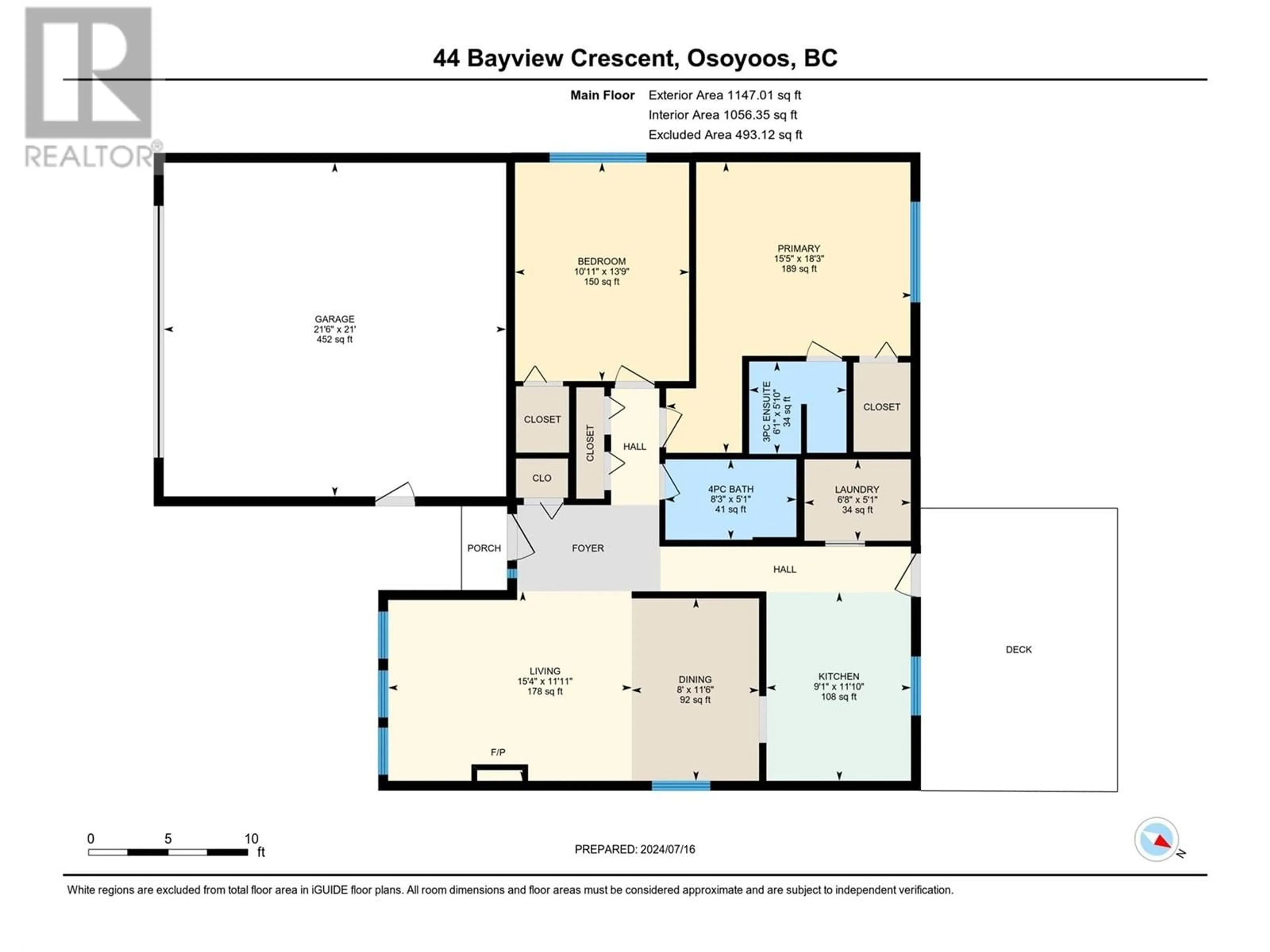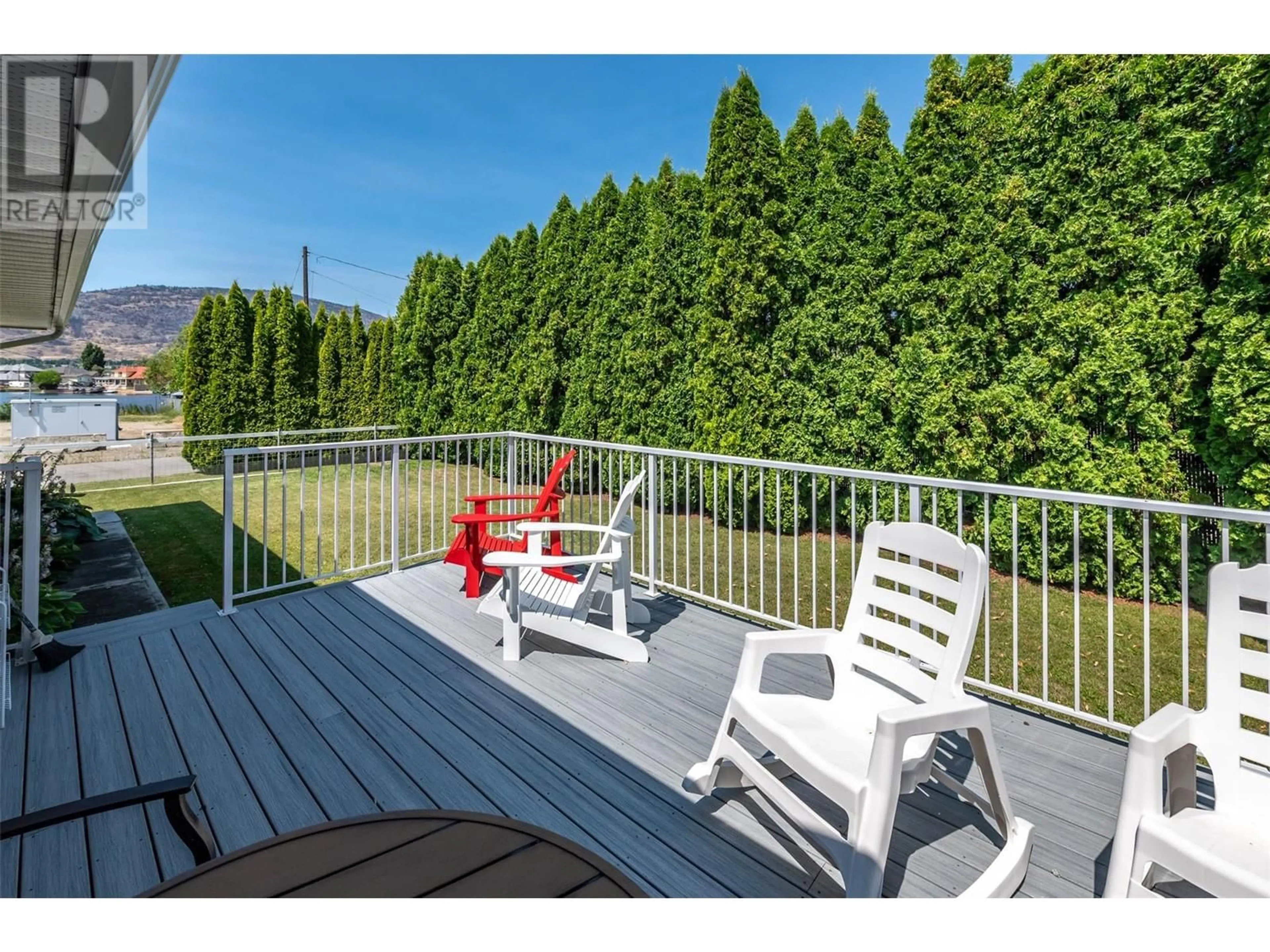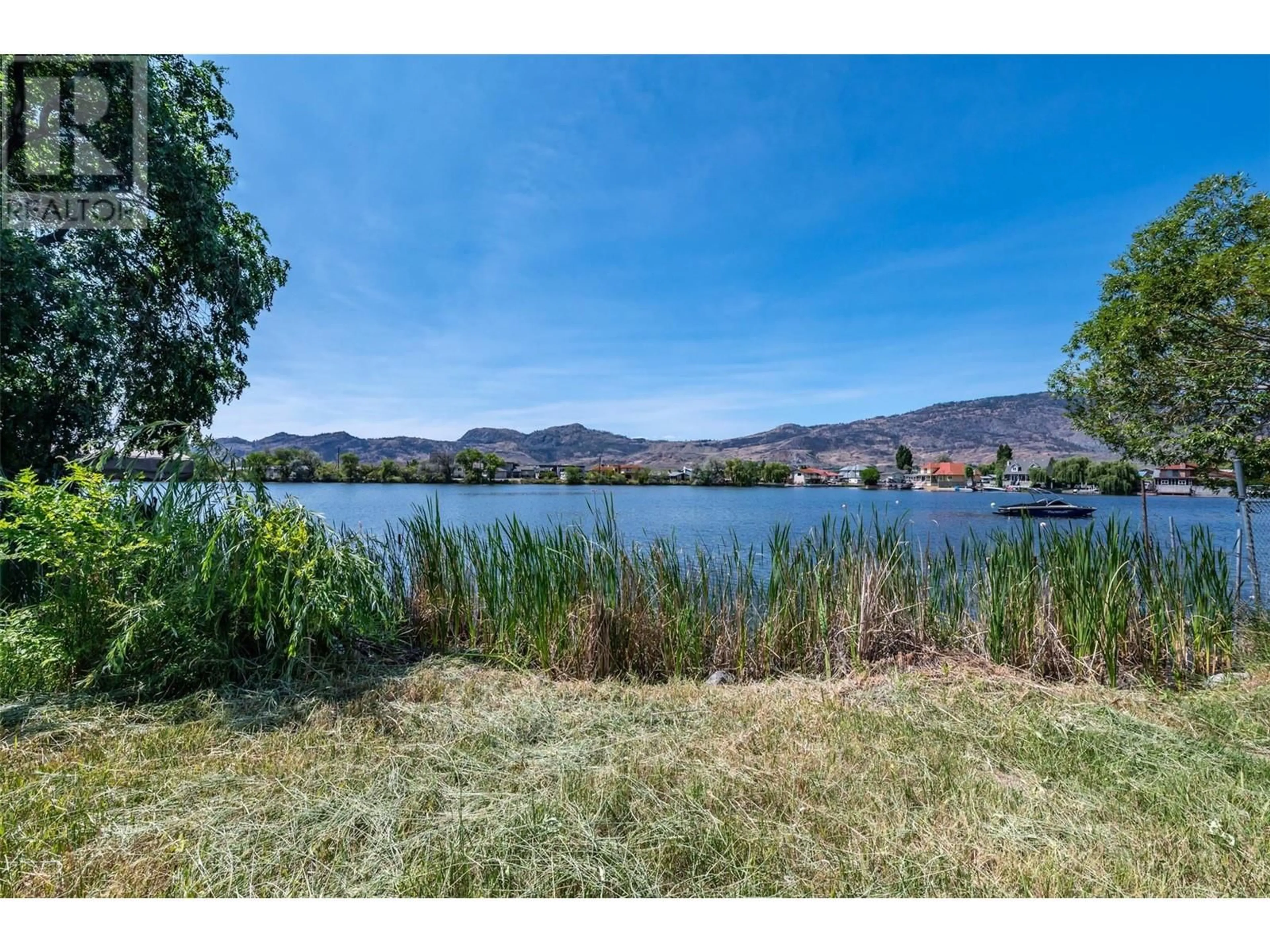44 BAYVIEW CRESCENT, Osoyoos, British Columbia V0H1V6
Contact us about this property
Highlights
Estimated valueThis is the price Wahi expects this property to sell for.
The calculation is powered by our Instant Home Value Estimate, which uses current market and property price trends to estimate your home’s value with a 90% accuracy rate.Not available
Price/Sqft$671/sqft
Monthly cost
Open Calculator
Description
Rancher in Osoyoos – A Rare Find! Located in one of Osoyoos' most desirable areas, this well-maintained 2-bedroom, 2-bathroom rancher offers the rare opportunity to own a single-level home with proximity to the lake. Just steps away from public beaches, waterfront parks parks, and only a short distance to shopping and amenities, this home provides the perfect balance of serenity and convenience. Whether you're seeking a vacation retreat or a peaceful place to retire, this home is nestled on a quiet lakefront street in a safe, welcoming neighborhood. The pride of ownership is immediately evident in the care and maintenance of the property including many recent updates.. You'll find newer windows, roof, gutters, flooring, and a beautifully updated back deck, perfect for relaxing outdoors ands a yard wrapped with privacy hedge. The property is equipped with irrigation throughout, ensuring your yard stays lush and green with minimal effort. There is additional parking for guests, RV hook-ups, and even your own Sani dump for added convenience. Don't miss this opportunity to own a piece of paradise in Osoyoos! Contact your agent today to schedule a viewing and make this your next move! (id:39198)
Property Details
Interior
Features
Main level Floor
Laundry room
5'1'' x 6'8''4pc Bathroom
5'1'' x 8'3''Bedroom
10'11'' x 13'9''3pc Ensuite bath
5'10'' x 6'1''Exterior
Parking
Garage spaces -
Garage type -
Total parking spaces 7
Property History
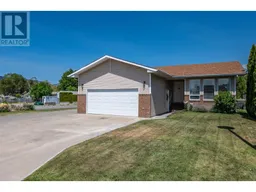 28
28
