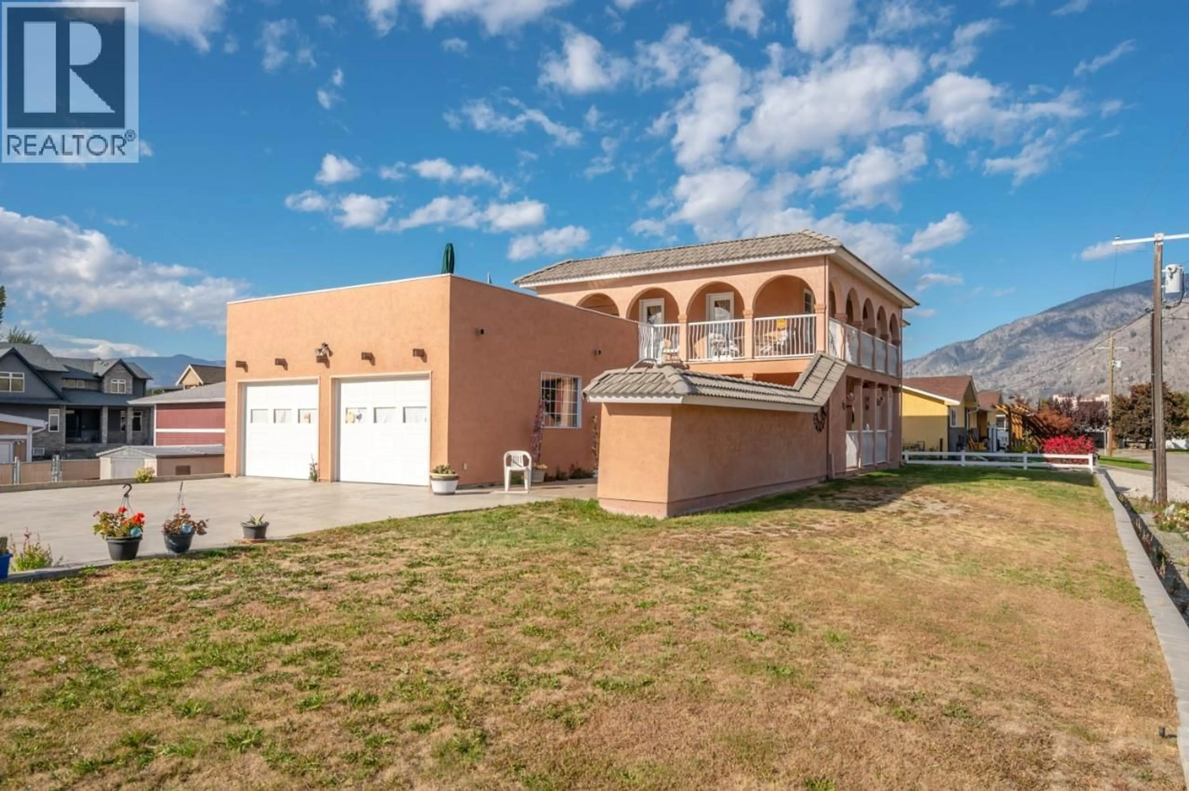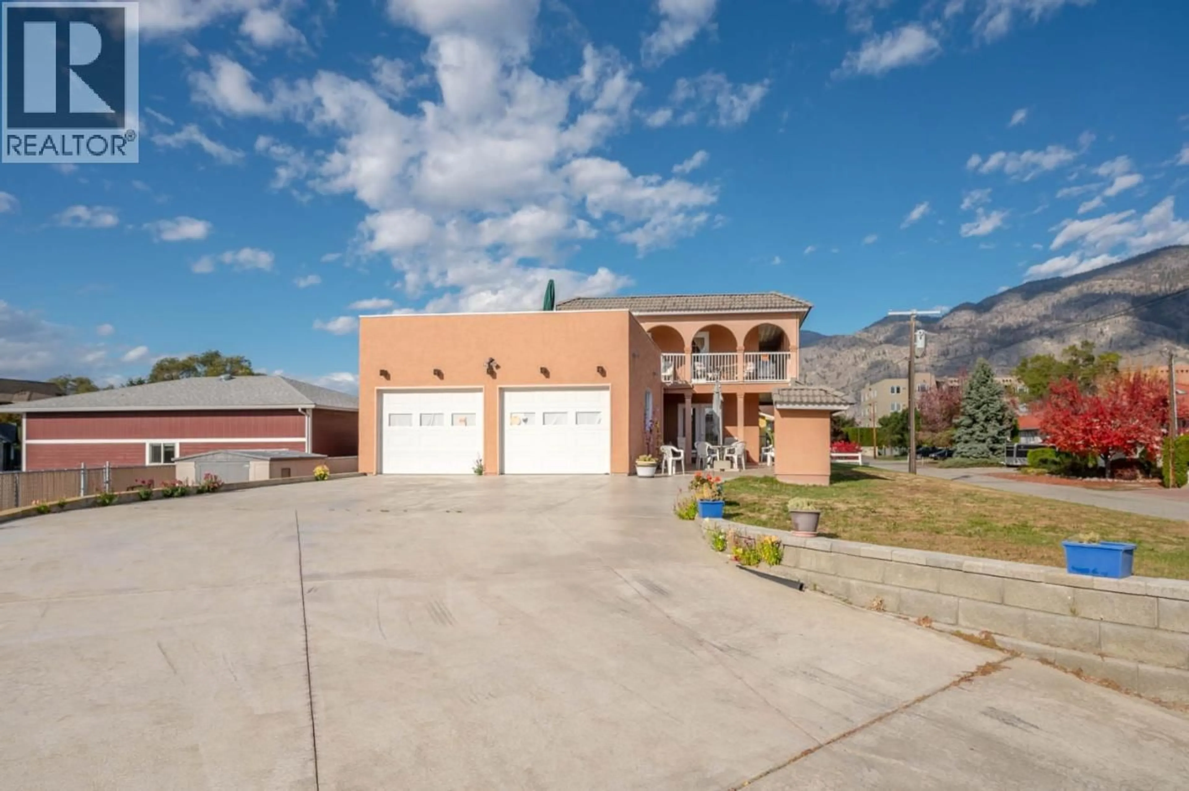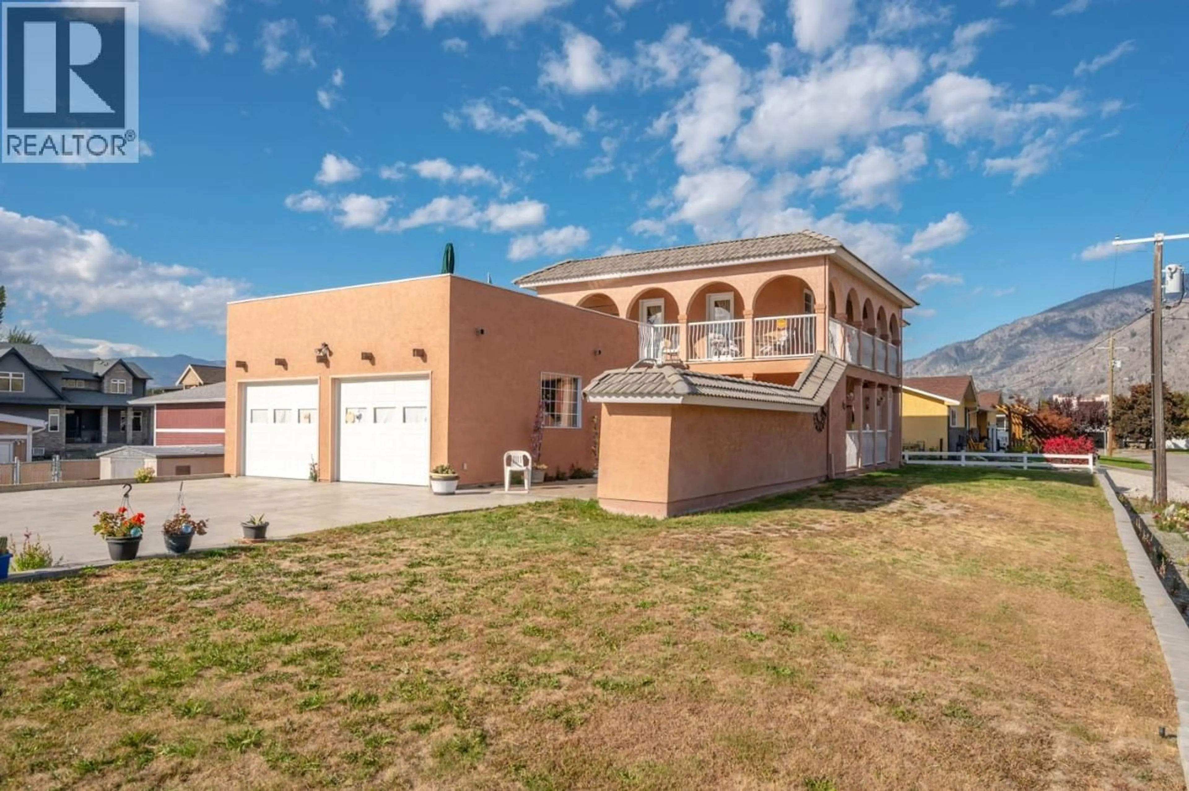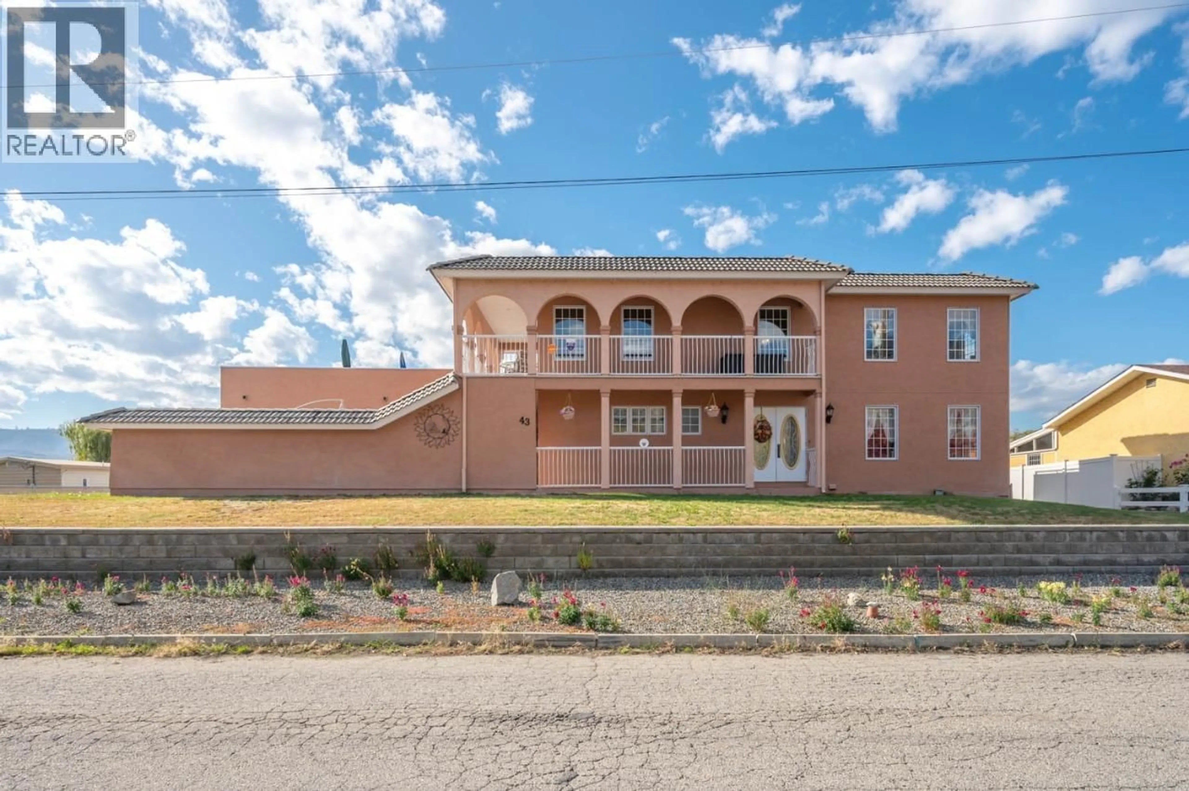43 HARBOUR KEY DRIVE, Osoyoos, British Columbia V0H1V3
Contact us about this property
Highlights
Estimated valueThis is the price Wahi expects this property to sell for.
The calculation is powered by our Instant Home Value Estimate, which uses current market and property price trends to estimate your home’s value with a 90% accuracy rate.Not available
Price/Sqft$437/sqft
Monthly cost
Open Calculator
Description
PANORAMIC LAKE & MOUNTAIN VIEWS! 3 bed, 4 bath home on a .28 acre lot, is walking distance to the LAKE! Main level of the home has a large kitchen w/ breakfast nook & spacious living room leading to the covered balcony. Formal dining area, mudroom, & 2 bathrooms completes this floor. Upstairs, a large main bedroom w/ its own 3 piece ensuite & walk-in closet. Additional 3 pce bathroom & 2 more bedrooms w/ access to the deck to enjoy the views. Downstairs, an additional unfinished 972 sqft w/ a rec room, storage rooms, workshop, & utilities if finished can make the home 3265 SQFT! Basement has its PRIVATE exterior entrance - maybe add an in-law suite?! DOUBLE GARAGE, lots of parking for RV/trailers, & landscaped yard space. By appt only. Measurements approximate only - buyer to verify if important. (id:39198)
Property Details
Interior
Features
Basement Floor
Workshop
16'8'' x 7'1''Utility room
10'4'' x 9'1''Storage
15'9'' x 18'Storage
9'1'' x 11'10''Exterior
Parking
Garage spaces -
Garage type -
Total parking spaces 2
Property History
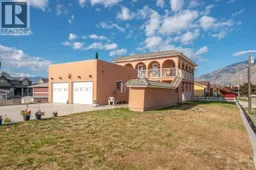 76
76
