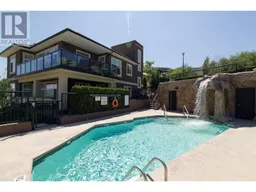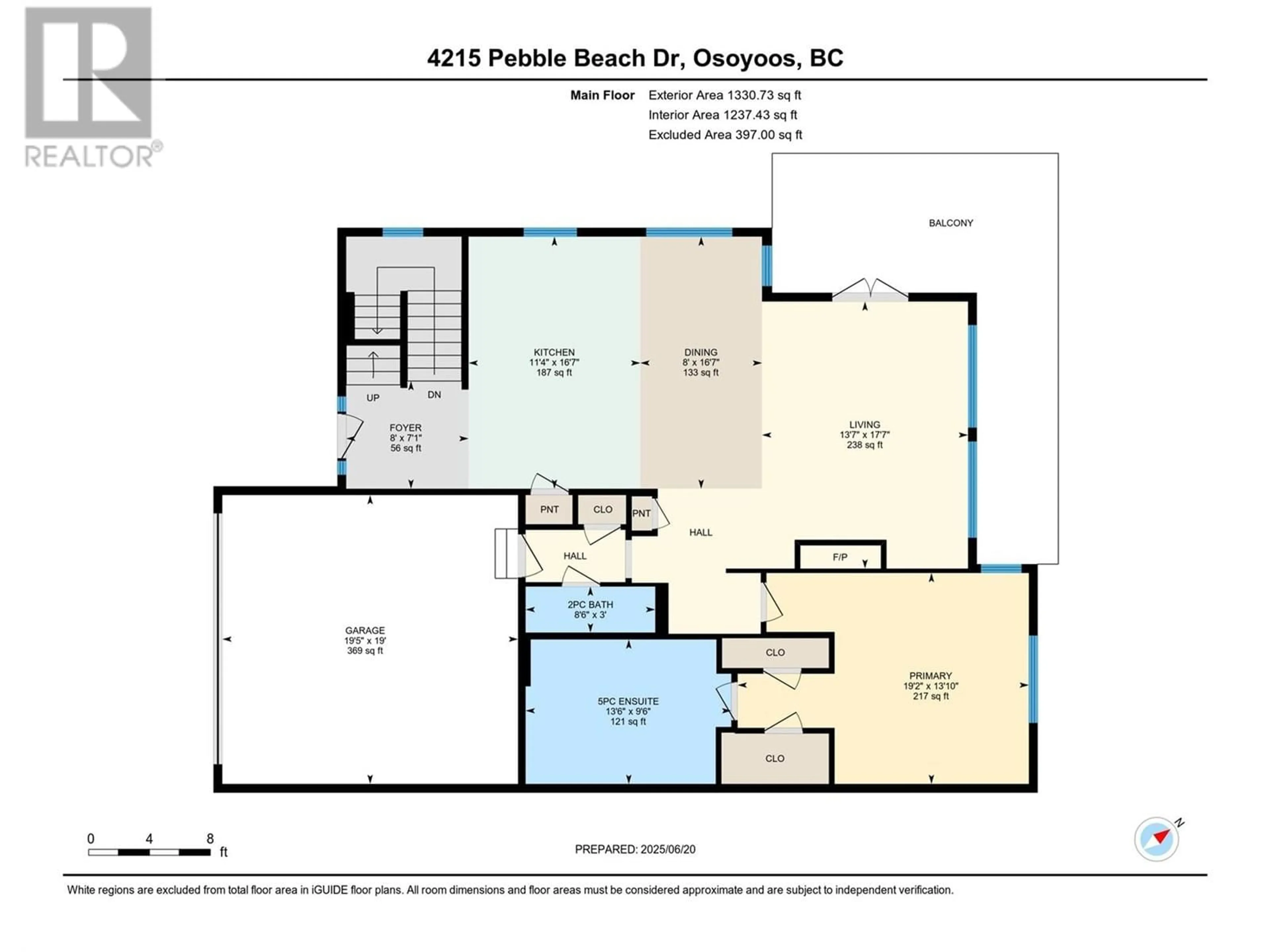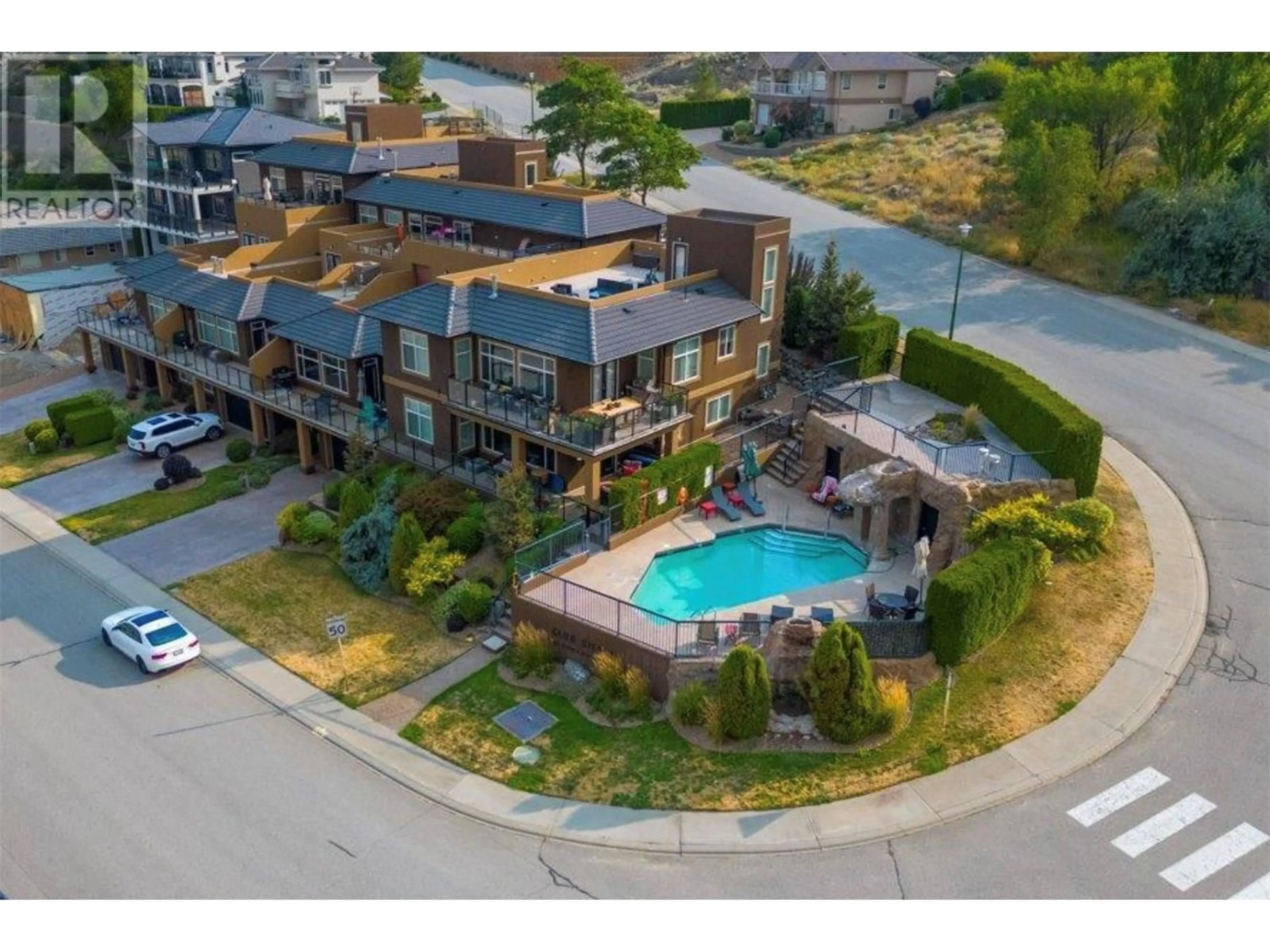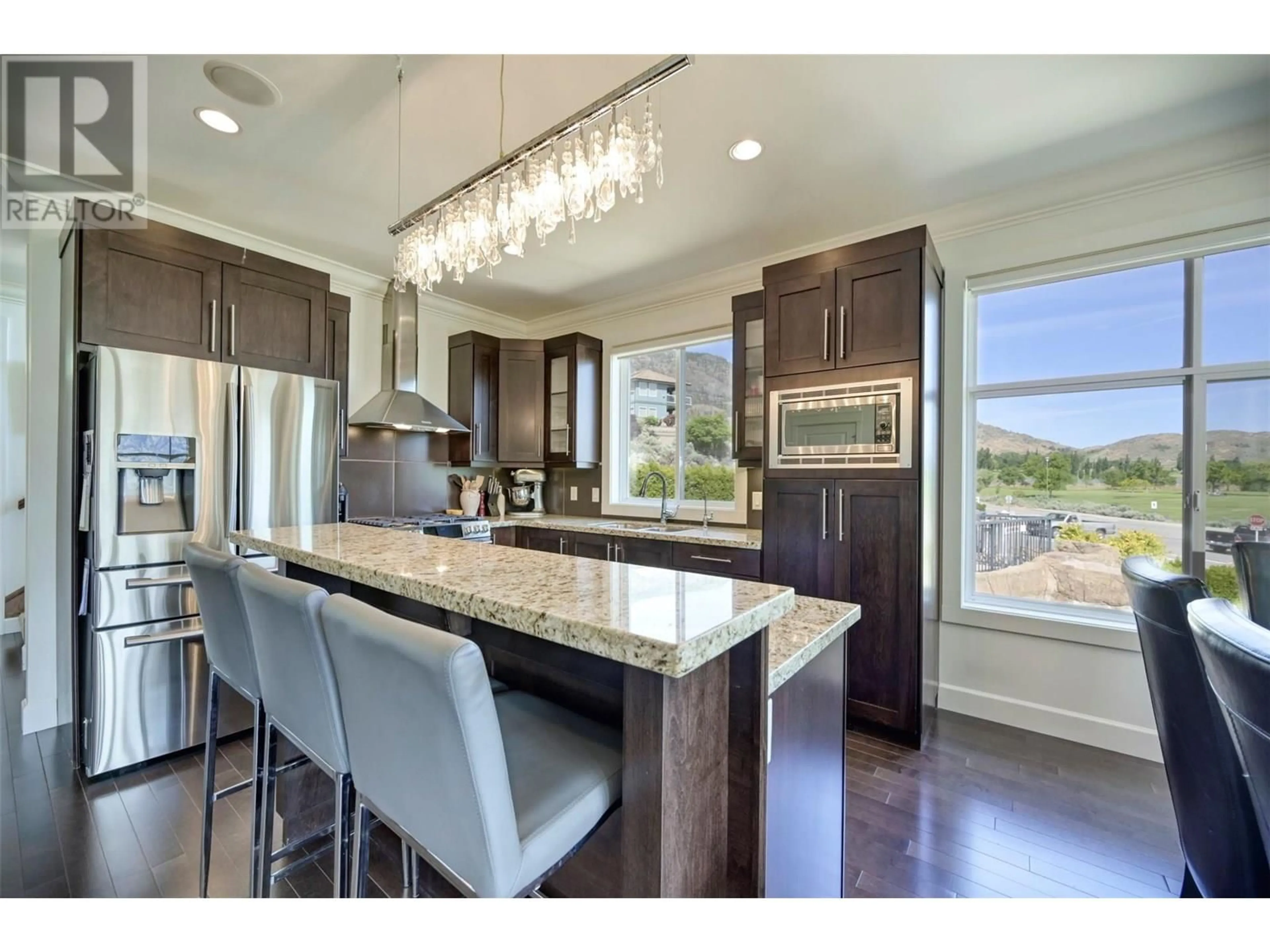4215 PEBBLE BEACH DRIVE, Osoyoos, British Columbia V0H1V3
Contact us about this property
Highlights
Estimated valueThis is the price Wahi expects this property to sell for.
The calculation is powered by our Instant Home Value Estimate, which uses current market and property price trends to estimate your home’s value with a 90% accuracy rate.Not available
Price/Sqft$331/sqft
Monthly cost
Open Calculator
Description
EXQUISITE HOME, STUNNING VIEWS of the lake and mountains, and much much more... If you like the BEST of the BEST, this gorgeous home is for you! End unit, the best unit, the best floor plan in Club Siesta, an exclusive complex of only 6 separate townhouses, located on Pebble Beach Dr., next to the 36 hole Osoyoos Golf Course, minutes to the lake, beaches and all amenities. Better than a house and better than a townhouse, this worry free home features 9 ft ceilings with extra soundproofing and fireguard insulation, oversized windows and doors to maximize views, Maple Prestige solid hardwood and Jerusalem stone flooring, marble and granite countertops, kitchen retrofitted to create 2 additional pantries and extra storage space, newer appliances, newer air conditioner and newer hot water tank, in-floor heating in the ensuite and the rec room, pre-wired for cinema and surround system, super-sized sun decks finished in tufflex stamped concrete and a lot more. Extra-spacious double car garage, superb landscaping, walk out to the outdoor swimming pool, and steps to the Golf Course. ***Please note the swimming pool photos were done before pool closed for renovation. Brand new pool coming soon. (id:39198)
Property Details
Interior
Features
Lower level Floor
Utility room
4'11'' x 6'9''Other
12' x 19'8''Laundry room
6'6'' x 10'5''Bedroom
13'0'' x 11'6''Exterior
Features
Parking
Garage spaces -
Garage type -
Total parking spaces 2
Condo Details
Inclusions
Property History
 38
38




