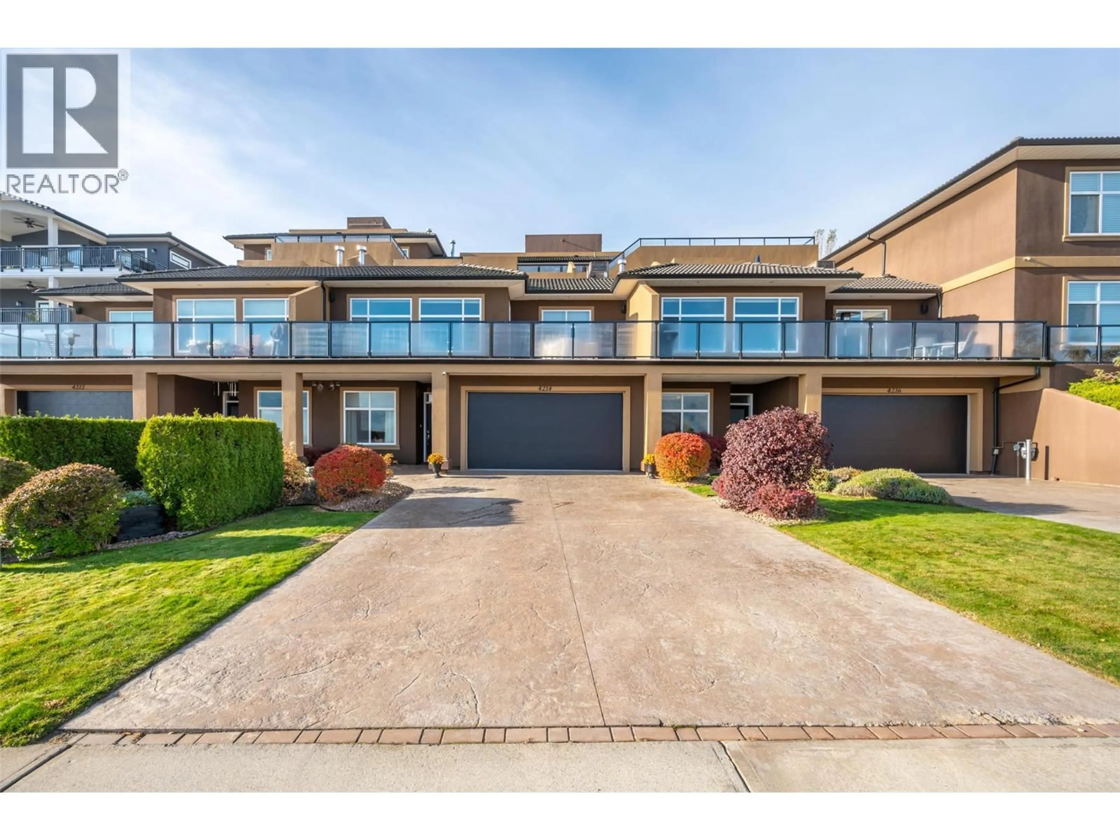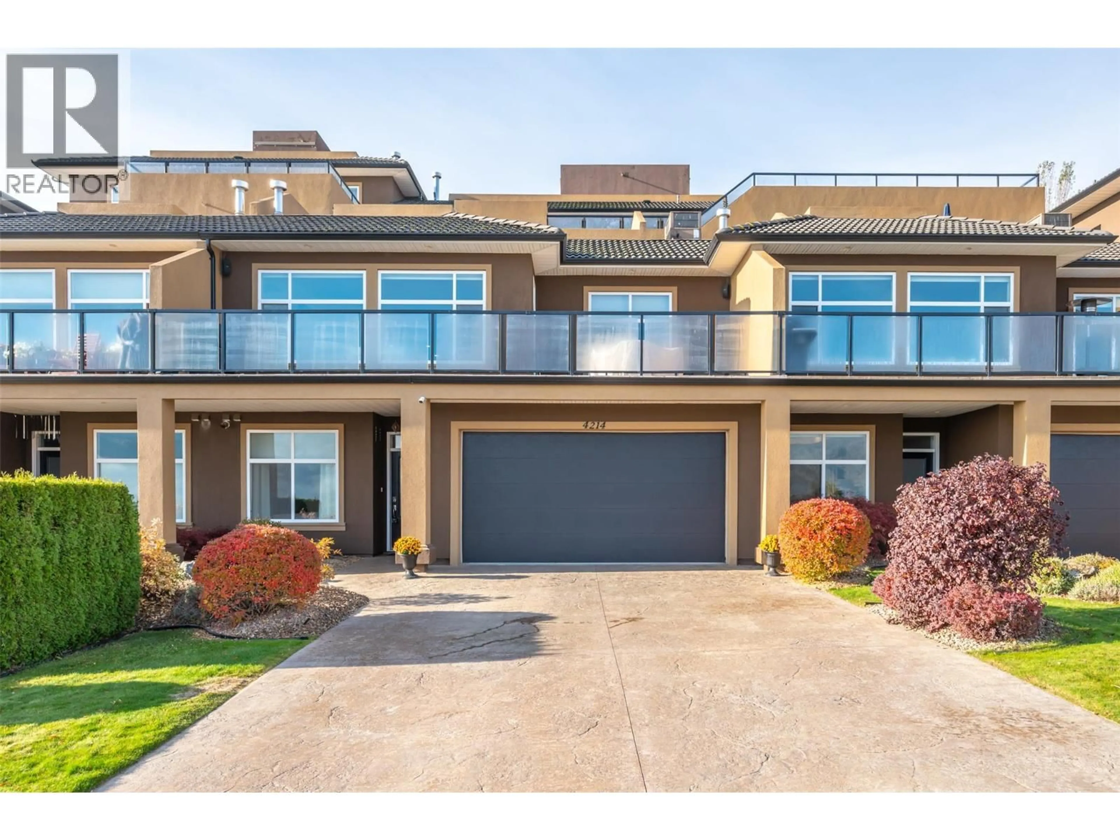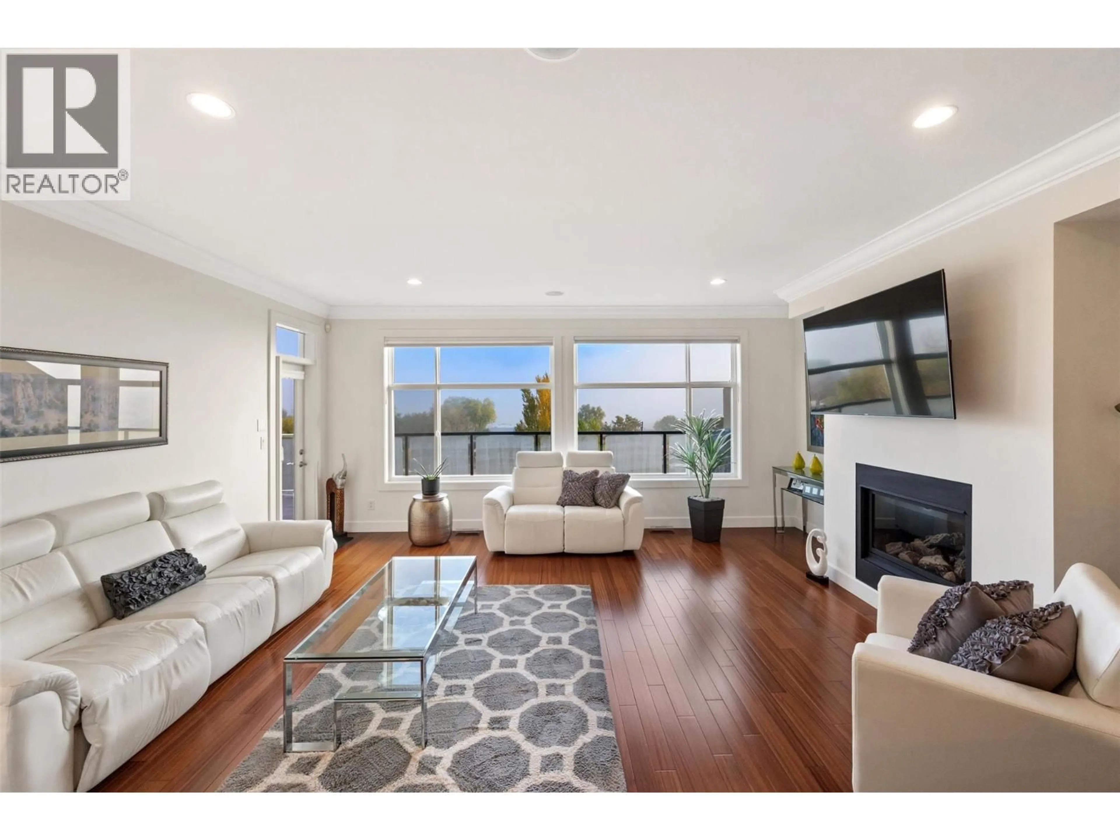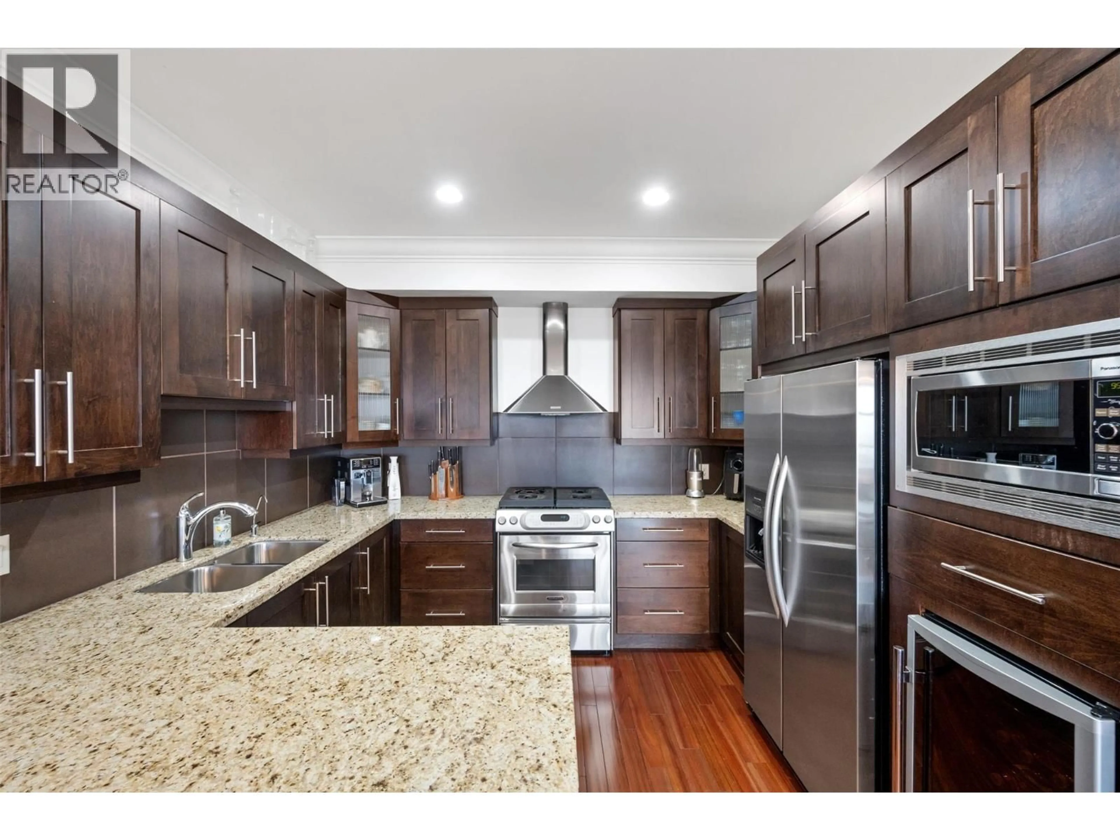4214 GOLF COURSE DRIVE, Osoyoos, British Columbia V0H1V4
Contact us about this property
Highlights
Estimated valueThis is the price Wahi expects this property to sell for.
The calculation is powered by our Instant Home Value Estimate, which uses current market and property price trends to estimate your home’s value with a 90% accuracy rate.Not available
Price/Sqft$319/sqft
Monthly cost
Open Calculator
Description
CLUB SIESTA is an executive townhouse complex just steps from the renowned Osoyoos 36-Hole Golf Course and Desert Park Recreation Complex with stunning sweeping views of Osoyoos Lake and the breathtaking mountain vistas. This immaculately maintained 2 Bedroom, 2.5 Bathroom, 2 level home features a double garage, with additional parking in the flat driveway: a desirable man cave equipped with sink, bar fridge and cozy enough to be a theatre room, hobby room or family room. Upstairs features a beautiful kitchen with granite countertops, gas stove, built in wine fridge and Reverse Osmosis. The open concept Kitchen, Dining and Livingroom work seamlessly to create a bright open concept entertaining space, that flows nicely onto the large East Facing deck and beautiful views. The Master Suite is a generous size with double vanities, large soaker tub, separate shower and double closets. The Bonus feature to this home is the huge roof top deck ideal for hosting in the warm summer evenings. Strata allows 1 pet and is getting a NEW POOL in the future! This beautiful home is just the right size and awaiting its new owners. (id:39198)
Property Details
Interior
Features
Lower level Floor
Other
18'9'' x 19'0''Bedroom
14'8'' x 8'10''4pc Bathroom
Utility room
2'11'' x 4'8''Exterior
Features
Parking
Garage spaces -
Garage type -
Total parking spaces 4
Condo Details
Inclusions
Property History
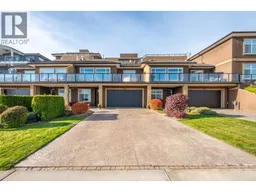 62
62
