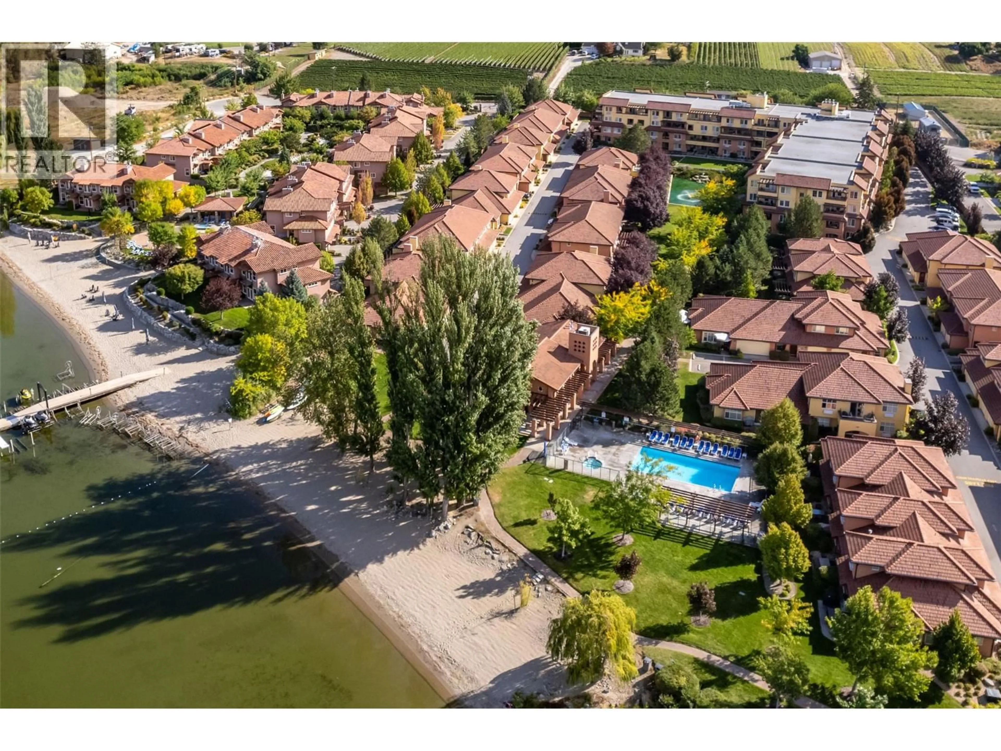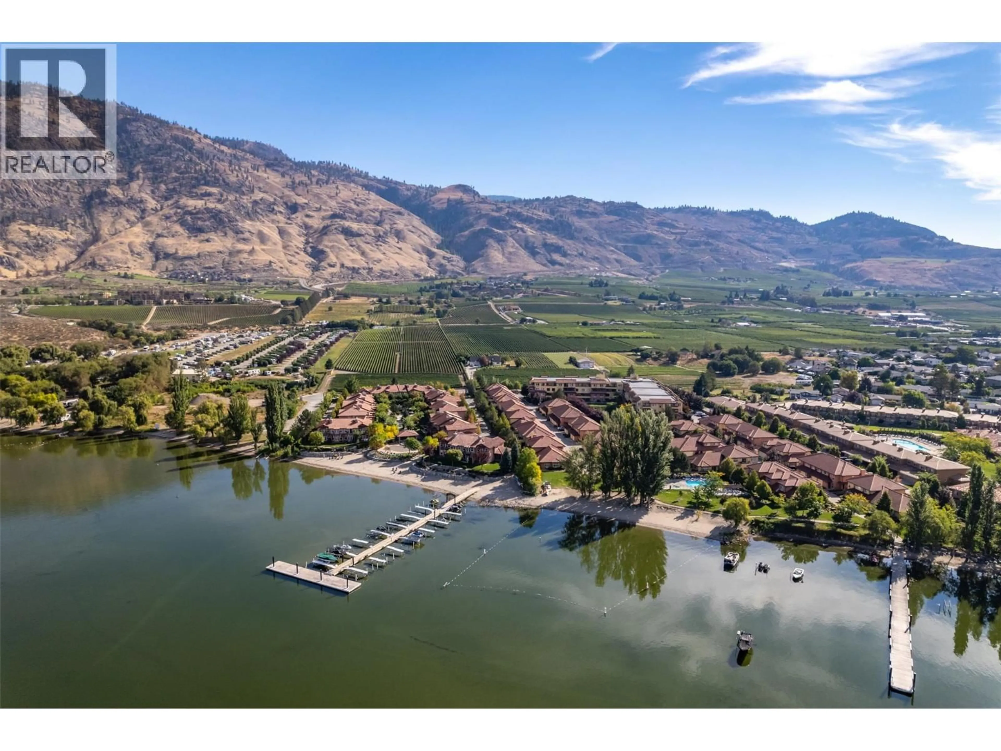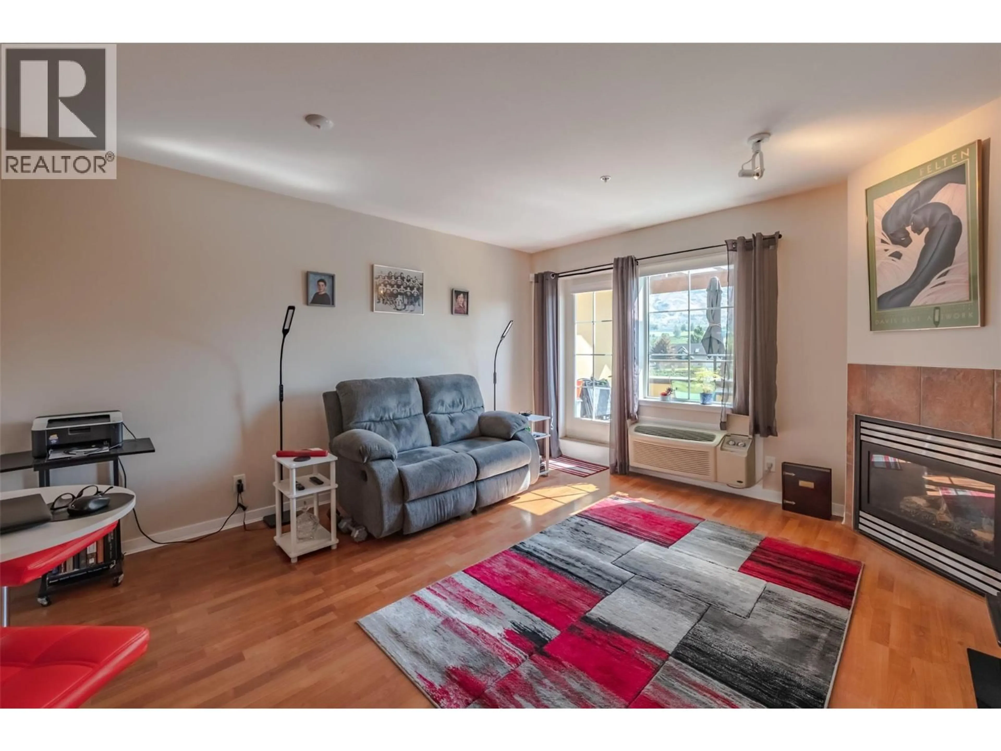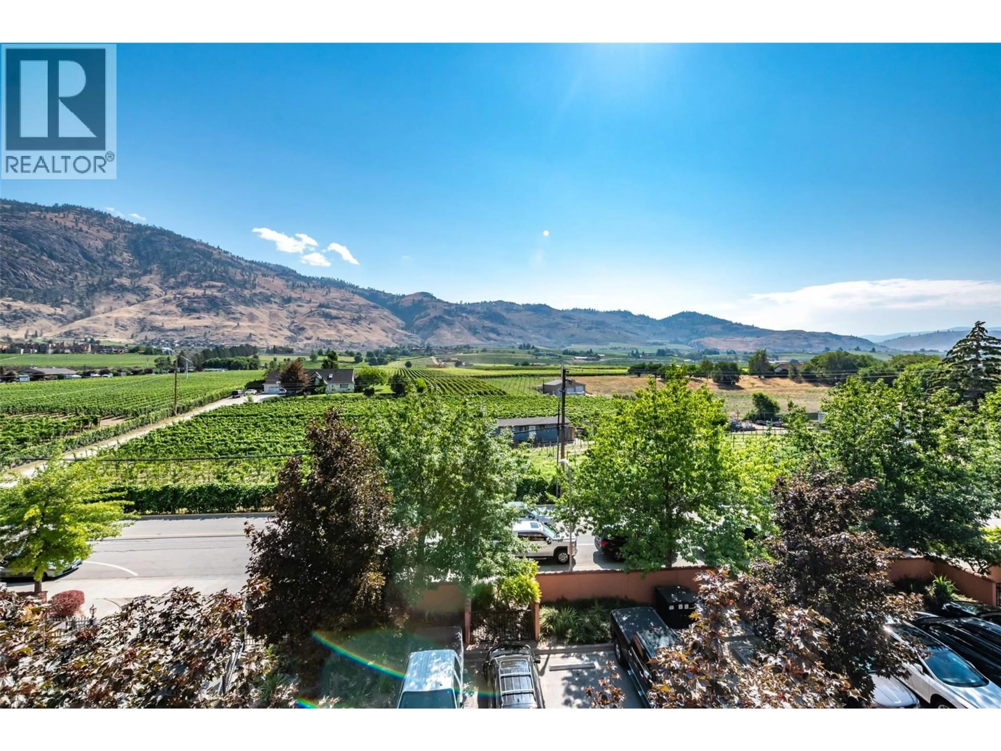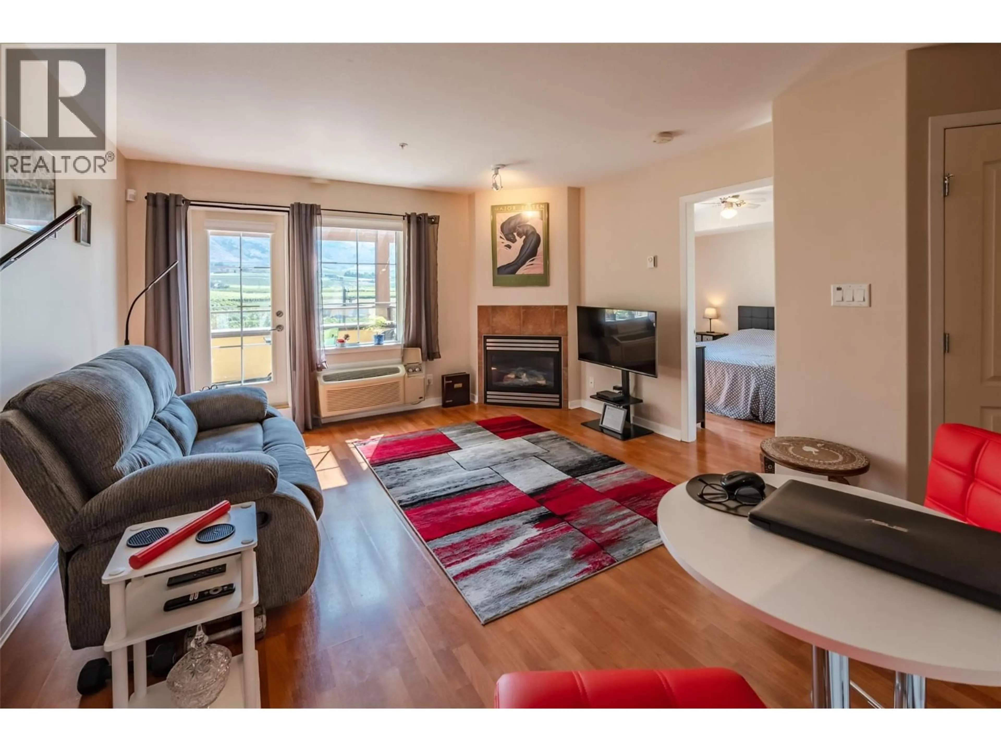404 - 7600 COTTONWOOD DRIVE, Osoyoos, British Columbia V0H1V0
Contact us about this property
Highlights
Estimated valueThis is the price Wahi expects this property to sell for.
The calculation is powered by our Instant Home Value Estimate, which uses current market and property price trends to estimate your home’s value with a 90% accuracy rate.Not available
Price/Sqft$612/sqft
Monthly cost
Open Calculator
Description
Immerse yourself in lakeside luxury with this exquisite top-floor gem featuring breathtaking vineyard views in Casa Del Lago—Osoyoos’ premier waterfront haven. This charming one-bedroom retreat includes a spacious kitchen that invites your culinary creations, a sunlit atmosphere, and a cozy fireplace to keep you warm throughout the year. Enjoy a generous balcony perfect for those “I-can’t-believe-I-live-here” moments. Experience resort-style amenities such as a beautiful courtyard, a clubhouse full of fitness activities and game night potential, an outdoor pool for cannonball competitions, a hot tub for stargazing, and 400 feet of your very own sandy beach. Gather your friends for a boat ride from the pristine dock, or lose yourself in the gardens with a captivating book. Guests will feel at home in the guest suite, and with secure underground parking plus additional visitor spaces, convenience is paramount. Claim this slice of paradise as your own... whether as a dreamy summer getaway or a permanent residence. Welcome to Canada’s wine country, where every day feels like living the dream. Low strata fees, bring your furry friends, and enjoy. (id:39198)
Property Details
Interior
Features
Main level Floor
4pc Bathroom
9'3'' x 9'Primary Bedroom
10'1'' x 9'10''Living room
14'6'' x 12'10''Kitchen
8'10'' x 8'5''Exterior
Features
Parking
Garage spaces -
Garage type -
Total parking spaces 2
Condo Details
Amenities
Whirlpool, Clubhouse
Inclusions
Property History
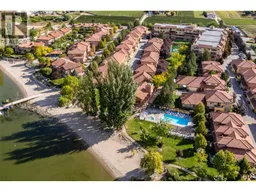 34
34
