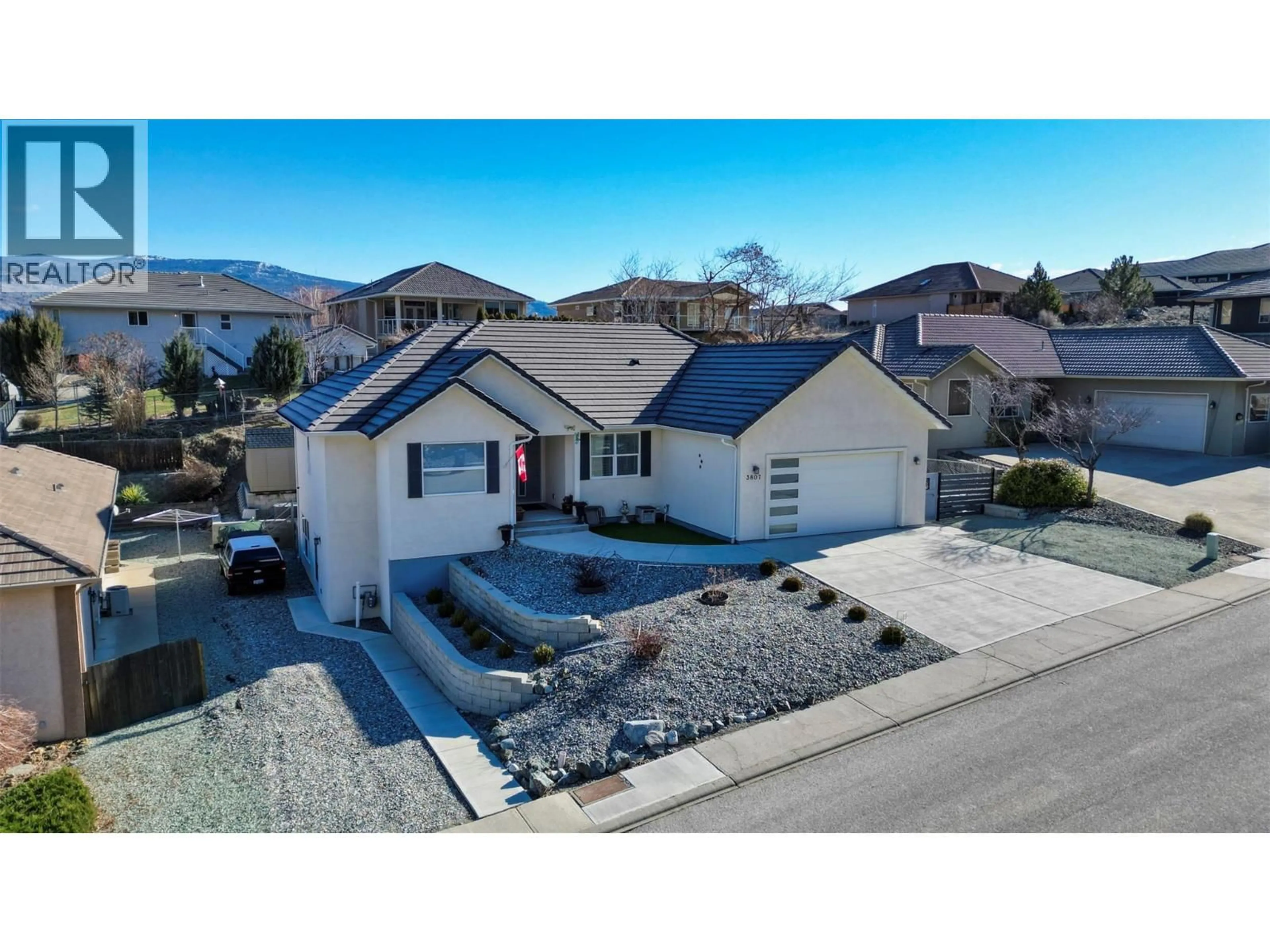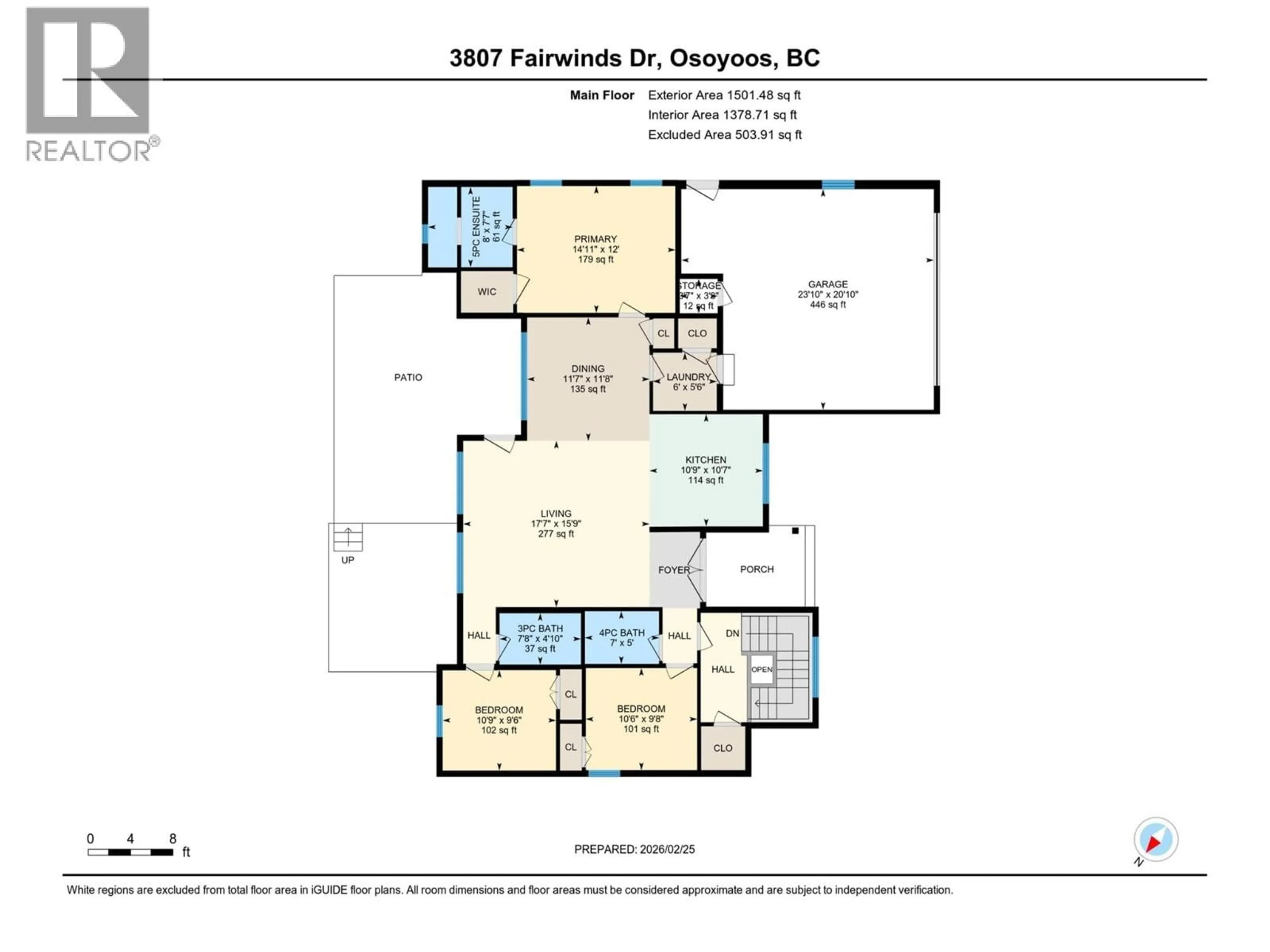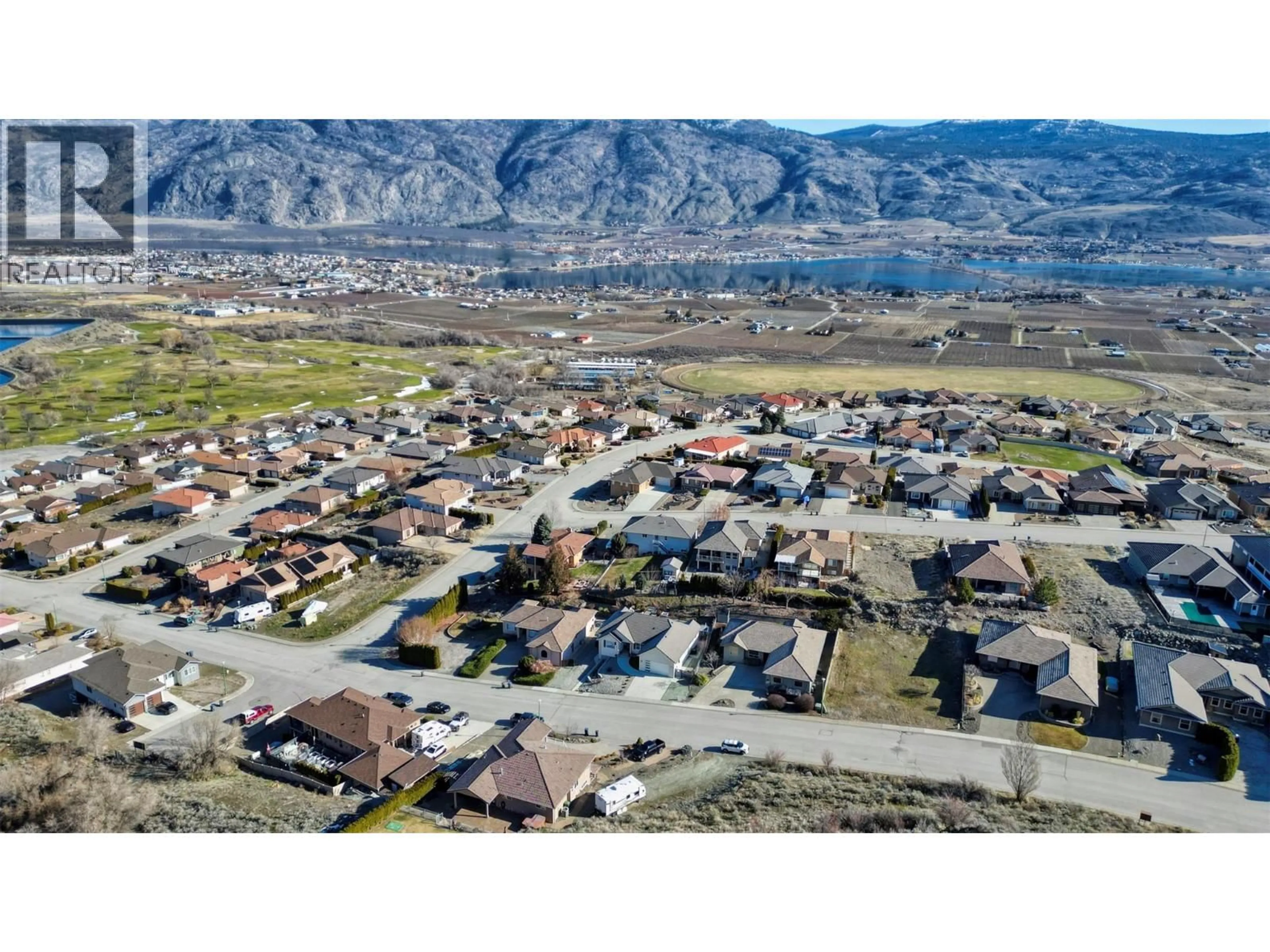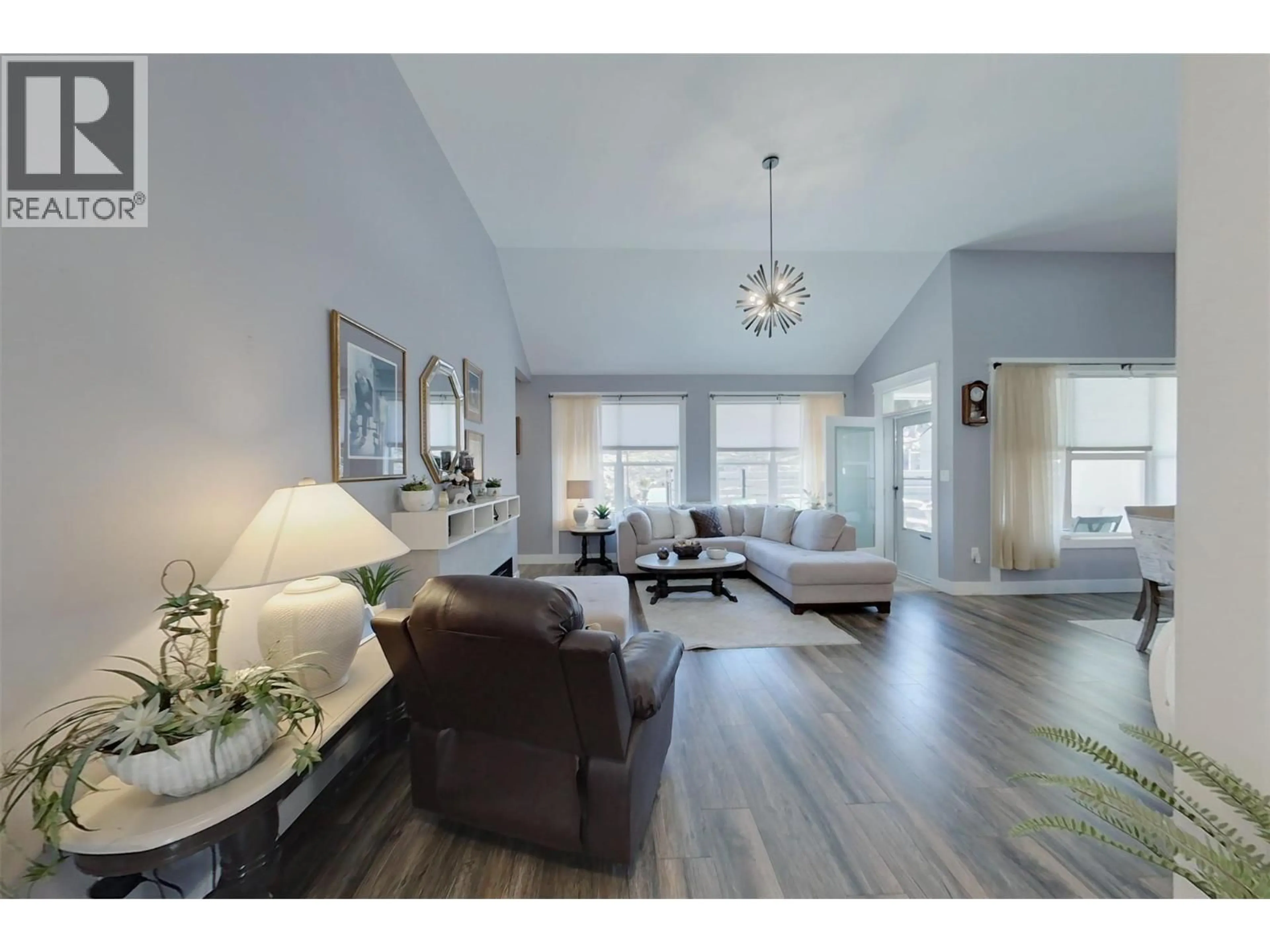3807 FAIRWINDS DRIVE, Osoyoos, British Columbia V0H1V4
Contact us about this property
Highlights
Estimated valueThis is the price Wahi expects this property to sell for.
The calculation is powered by our Instant Home Value Estimate, which uses current market and property price trends to estimate your home’s value with a 90% accuracy rate.Not available
Price/Sqft$363/sqft
Monthly cost
Open Calculator
Description
Welcome to the beautiful South Okanagan! This modern home offers a bright, open-concept layout designed for comfortable everyday living and effortless entertaining. Ideally located within walking distance to the Osoyoos Golf Club, Osoyoos Secondary School, and nearby walking trails. The property also enjoys convenient access to downtown amenities, shopping, dining, and Osoyoos Lake. The main level features spacious, light-filled living areas and a stylish kitchen complete with ample counter space and cabinetry — ideal for hosting family and friends. Step outside to the backyard and enjoy the warm Osoyoos climate, whether you're barbecuing or relaxing outdoors. Upstairs, you’ll find three bedrooms and three bathrooms, including a well-appointed primary suite with a walk-in closet and private ensuite. The lower level offers a walk-out basement with an additional bathroom and suite potential, providing flexibility for extended family or future development. Additional features include RV parking, main floor laundry, a double garage, and remaining new home warranty coverage. Offered at $799,900, this property presents an excellent opportunity to own a well-located home in one of the Okanagan’s most desirable communities. Contact your REALTOR® to schedule a private viewing and experience Osoyoos living for yourself. (id:39198)
Property Details
Interior
Features
Main level Floor
Dining room
11'8'' x 11'7''Bedroom
9'8'' x 10'6''Bedroom
9'6'' x 10'9''3pc Bathroom
4'10'' x 7'8''Exterior
Parking
Garage spaces -
Garage type -
Total parking spaces 6
Property History
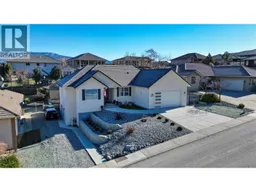 32
32
