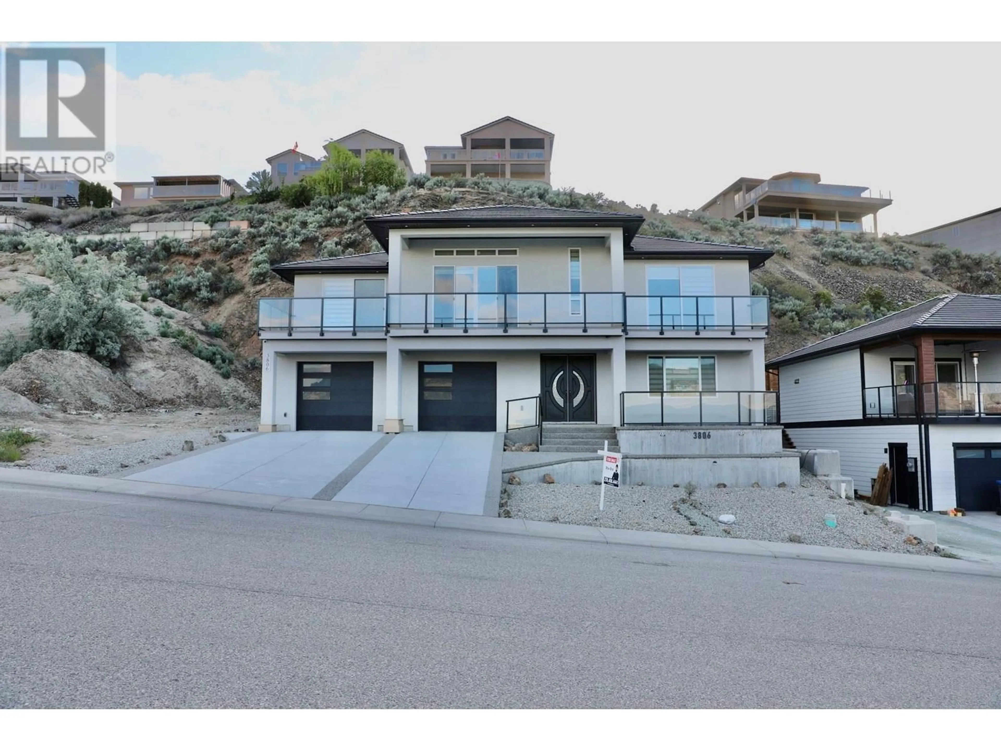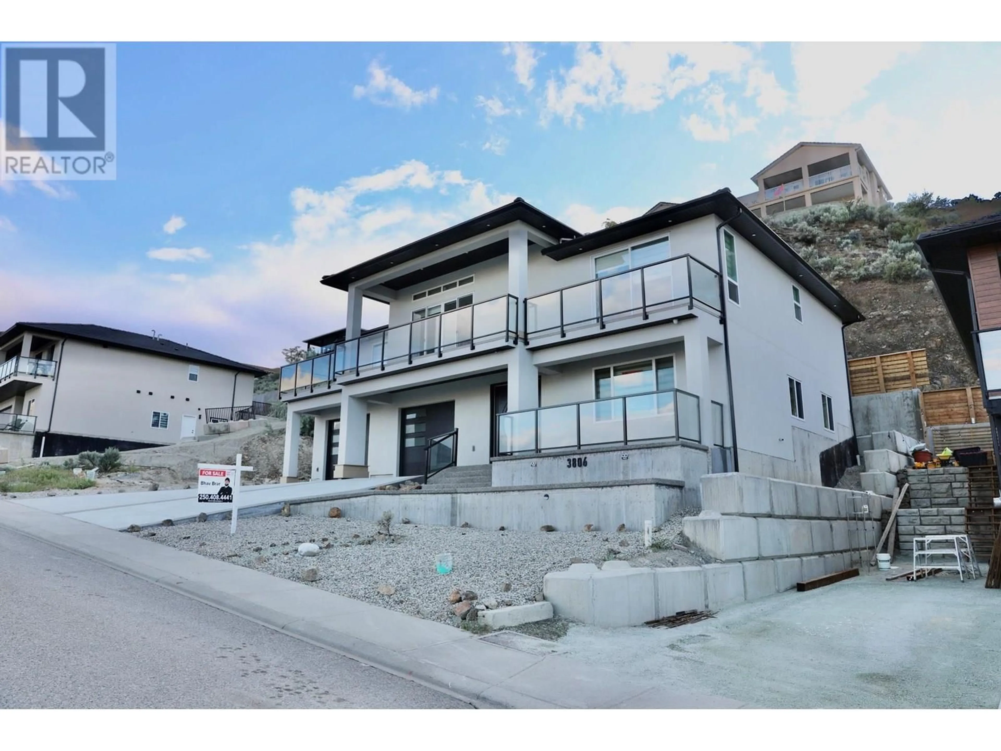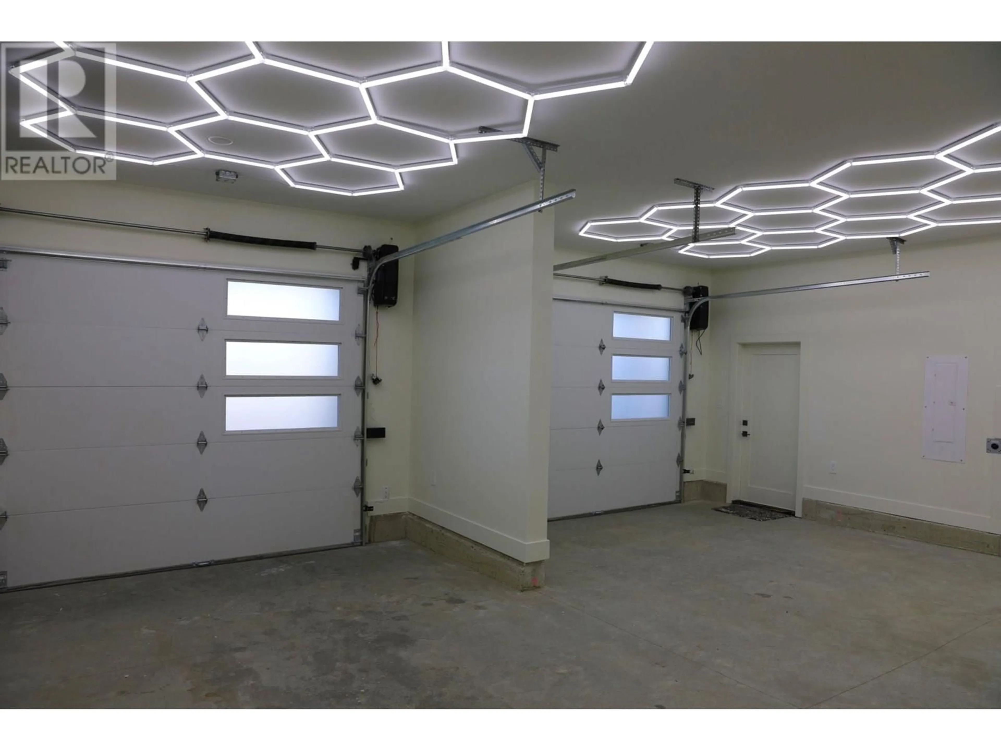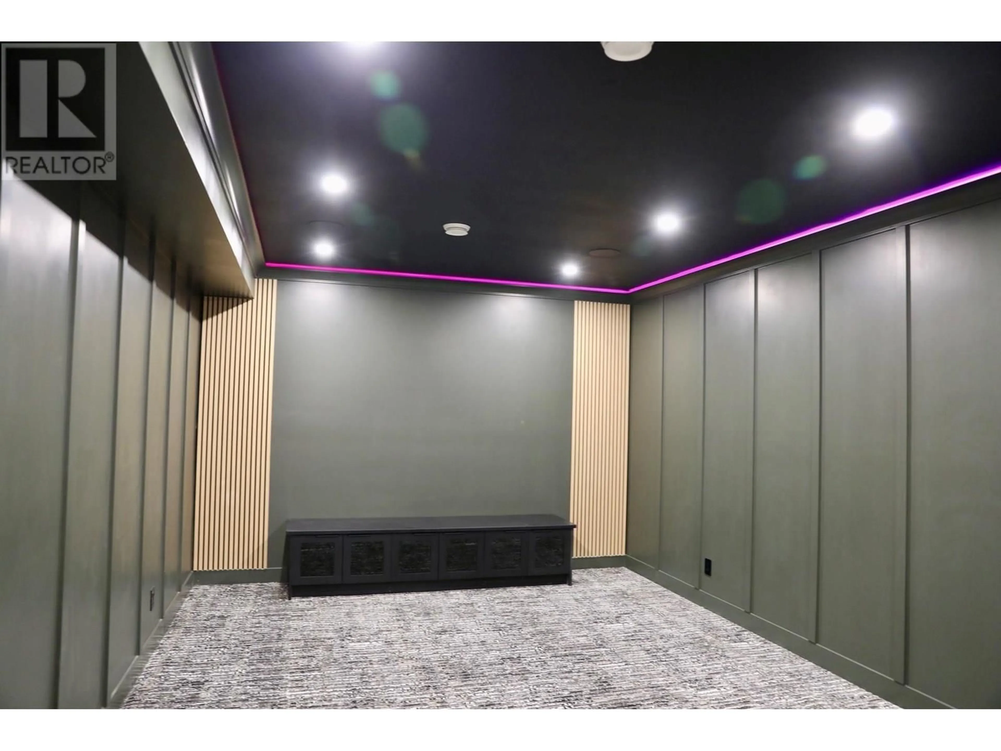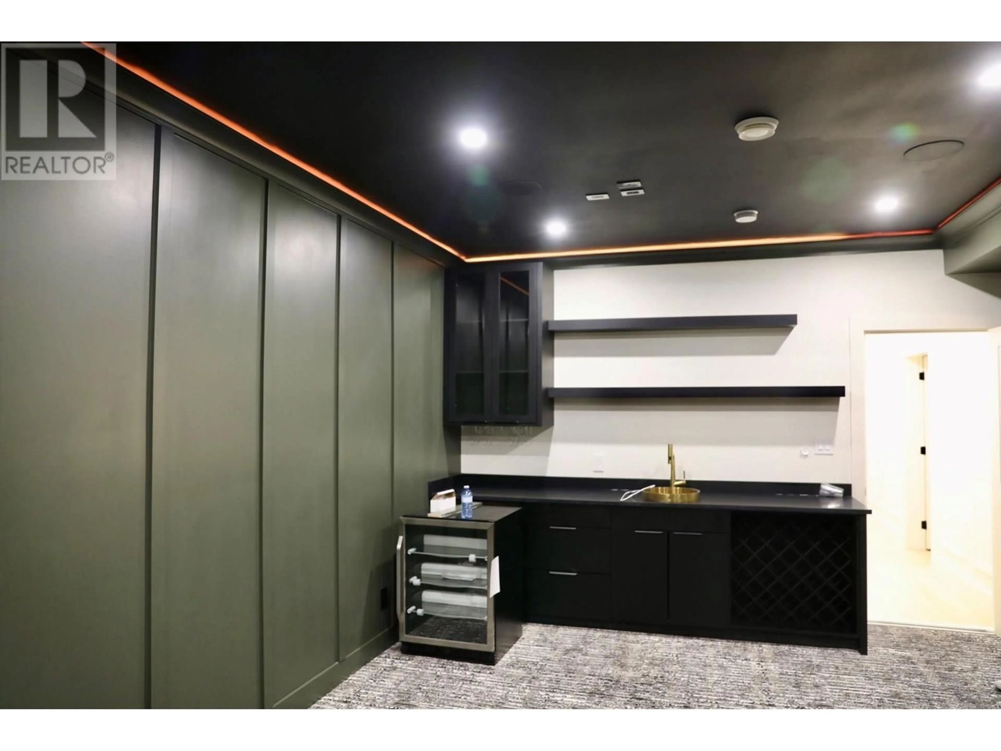3806 TORREY PINES DRIVE, Osoyoos, British Columbia V0H1V4
Contact us about this property
Highlights
Estimated valueThis is the price Wahi expects this property to sell for.
The calculation is powered by our Instant Home Value Estimate, which uses current market and property price trends to estimate your home’s value with a 90% accuracy rate.Not available
Price/Sqft$436/sqft
Monthly cost
Open Calculator
Description
BRAND NEW LAKEVIEW HOME in Dividend Ridge! This custom-built 4 bed, 3 bath plus office luxury home offers over 3,200 sq.ft. of top-tier living space just steps from the Osoyoos Golf Club. Enjoy stunning lake views, soaring 11-ft ceilings in the main living area, and a massive chef’s kitchen featuring premium KitchenAid appliances and an impressive 10-ft quartz island. The open-concept design is enhanced by smart home automation, a full speaker system throughout, and a dedicated movie theatre with wet bar. The primary suite boasts a spa-style ensuite with steam shower and high-end finishes. Built for comfort and efficiency with HRV, A/C, and zero-maintenance landscaping. Exposed aggregate and concrete driveway, oversized double garage, and full 2-5-10 home warranty included. No expense spared, Ready to Move in! — a must-see for buyers who love to entertain! (id:39198)
Property Details
Interior
Features
Lower level Floor
Media
22'7'' x 14'6''Office
16' x 10'6''Full bathroom
8'6'' x 10'Bedroom
13'4'' x 14'6''Exterior
Parking
Garage spaces -
Garage type -
Total parking spaces 2
Property History
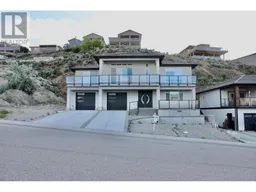 96
96
