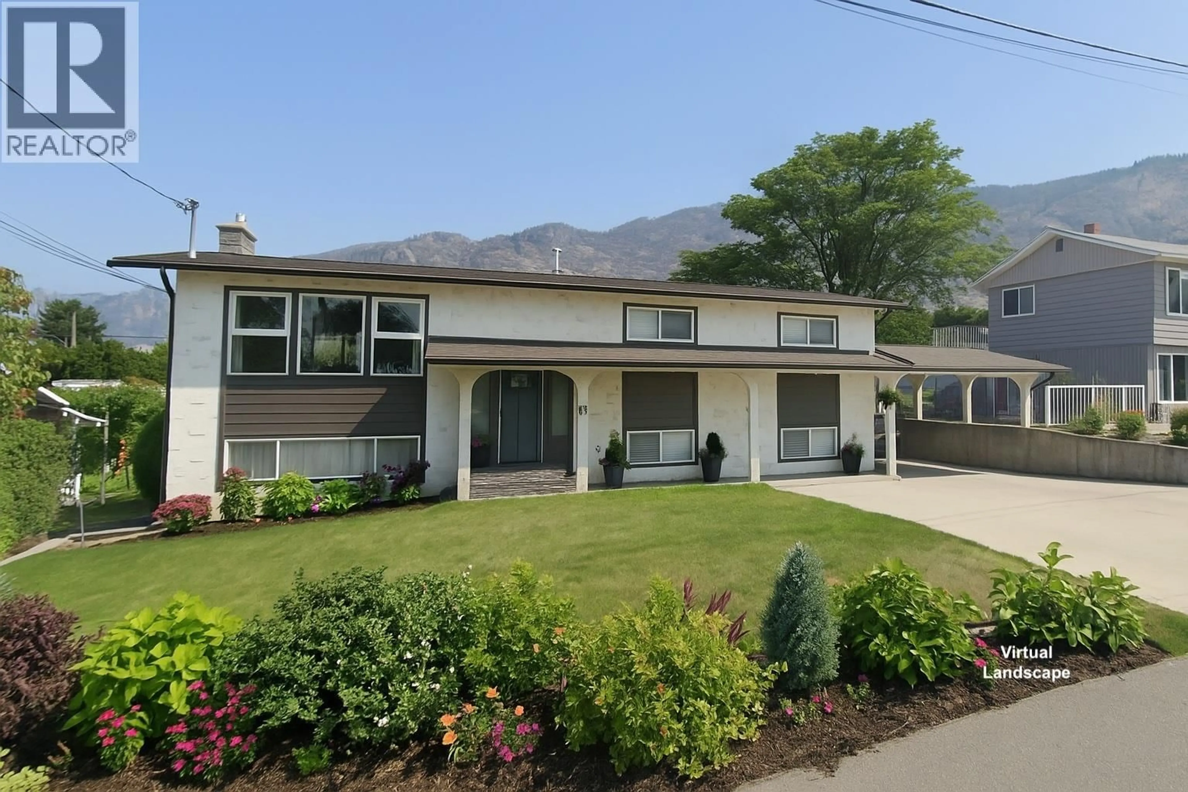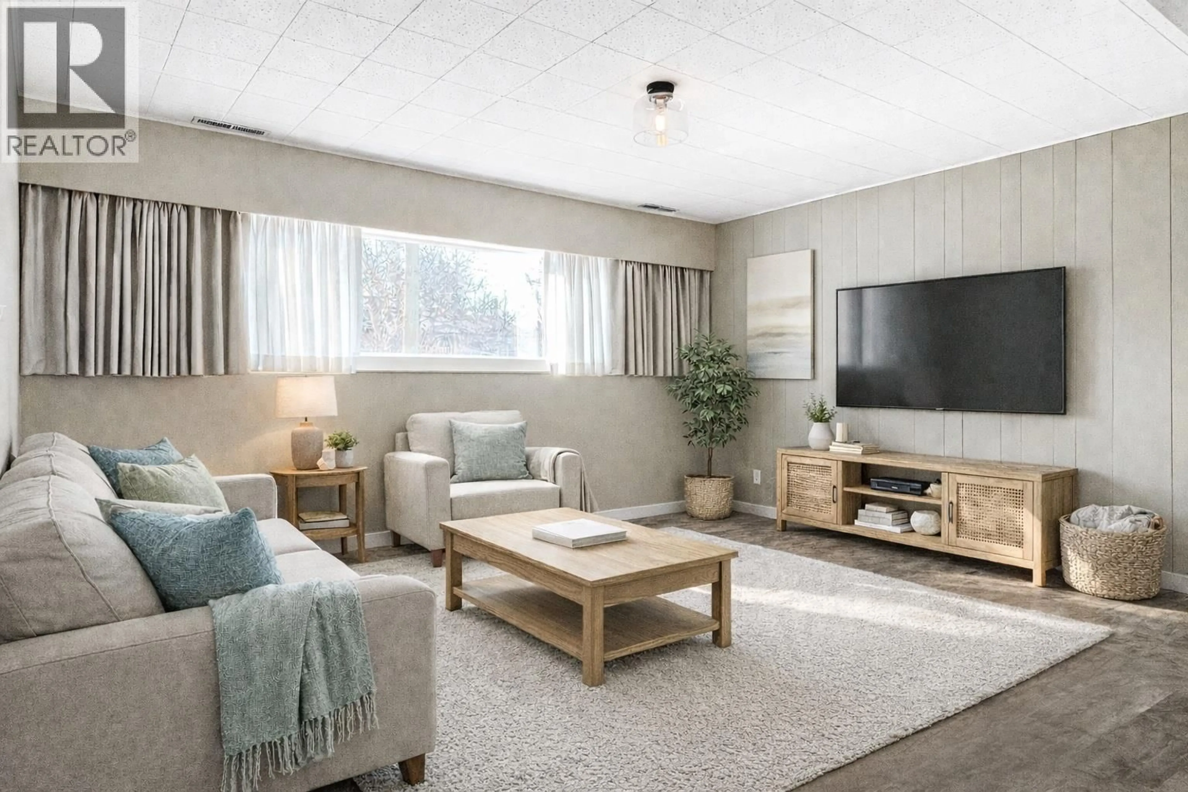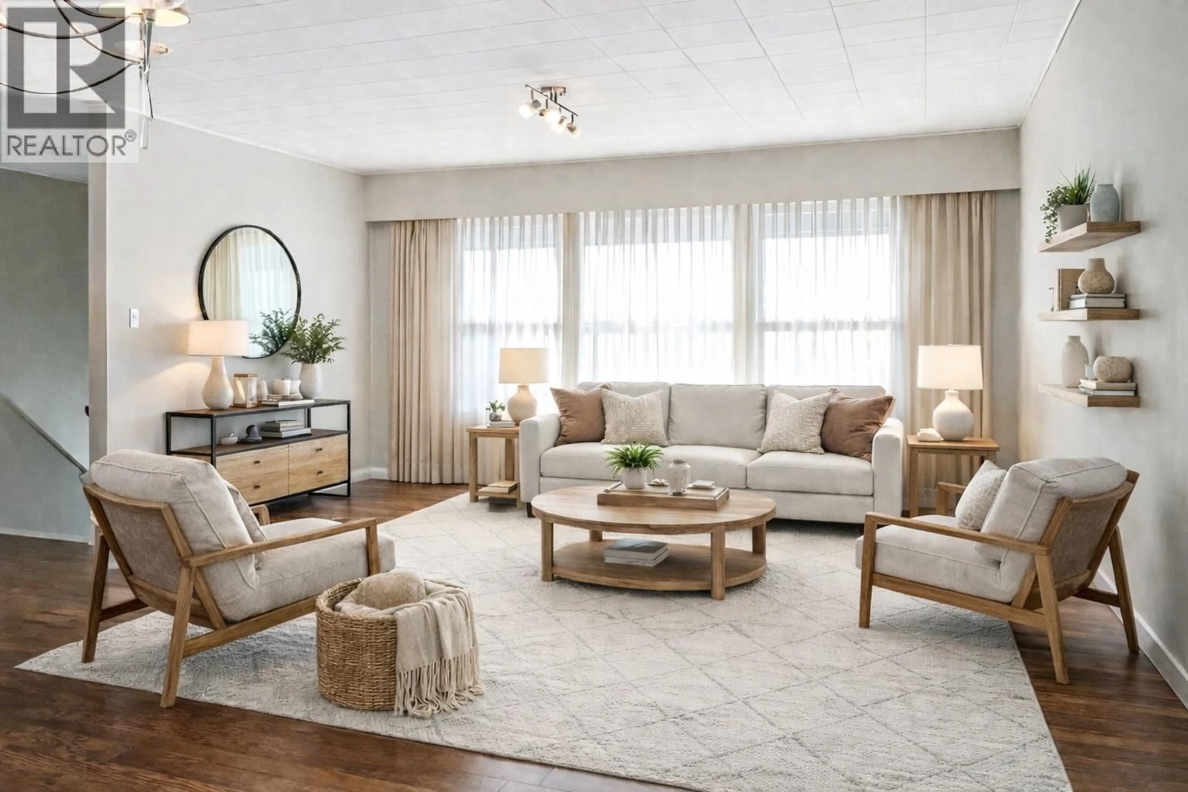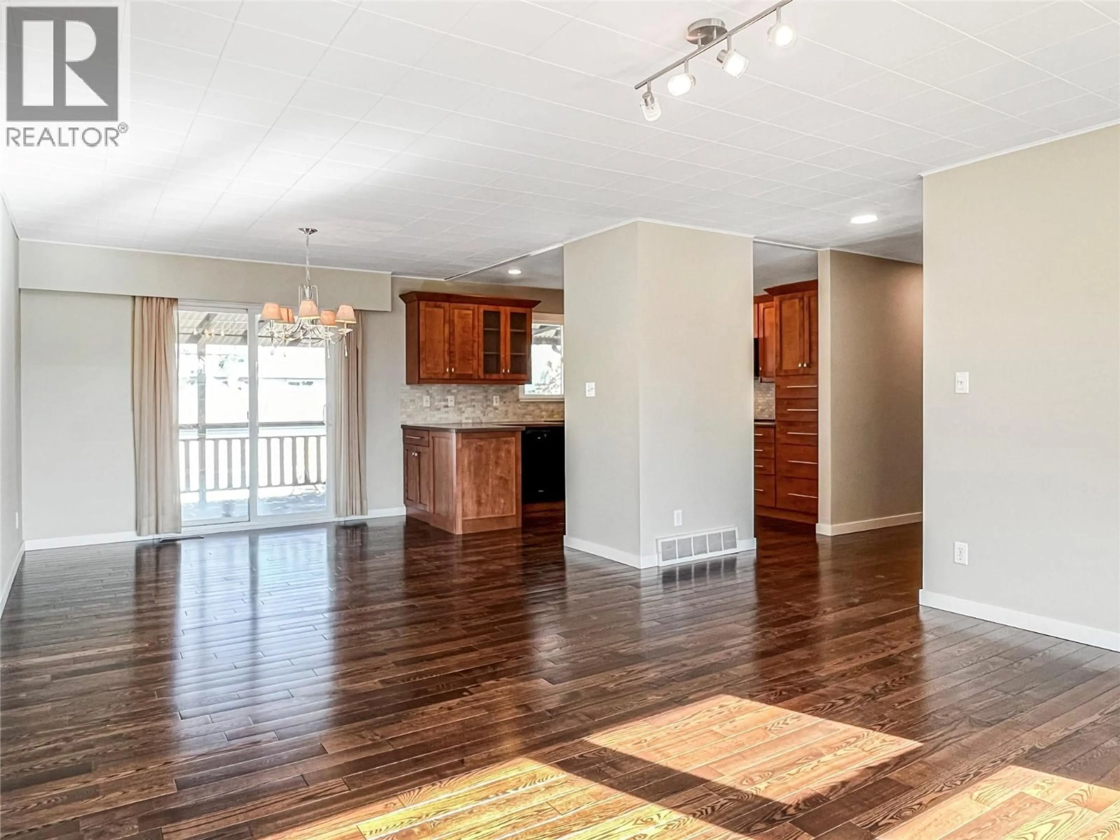38 WILLOW CRESCENT, Osoyoos, British Columbia V0H1V3
Contact us about this property
Highlights
Estimated valueThis is the price Wahi expects this property to sell for.
The calculation is powered by our Instant Home Value Estimate, which uses current market and property price trends to estimate your home’s value with a 90% accuracy rate.Not available
Price/Sqft$307/sqft
Monthly cost
Open Calculator
Description
Well-Built Family Home in Quiet Neighbourhood in Osoyoos available for IMMEDIATE POSSESSION. Discover the perfect blend of comfort and convenience in this solidly constructed residence nestled in a family-friendly area of sunny Osoyoos. Boasting a spacious layout, rather deceiving from the outside, this home with SUITE POTENTIAL features 4 large bedrooms with the flexibility of 2 additional den/offices that could easily be converted into 2 extra bedrooms, making it a potential 6-bedroom, bright livingroom, remodelled kitchen, spacious family room with gas fireplace, 2 & 1/2 bathrooms and plenty of storage room. This home has been partially re-modelled and the list of updates include: a new roof installed in August 2020, a premium ""Ellis Creek"" kitchen renovation from 2008, a cozy gas fireplace insert added in 2015, and 3/4” solid ash wood flooring upstairs, adding a touch of sophistication. Parking includes a carport and a detached single garage that can be used as workshop, huge driveway that can accommodate several vehicles and an RV. This home is truly a gem in Osoyoos, ready to provide a warm and inviting atmosphere for your family. Don’t miss out on making it yours! (id:39198)
Property Details
Interior
Features
Lower level Floor
Laundry room
6'2'' x 6'11''Storage
6'9'' x 10'10''Pantry
5'3'' x 9'4''Office
10'9'' x 14'11''Exterior
Parking
Garage spaces -
Garage type -
Total parking spaces 1
Property History
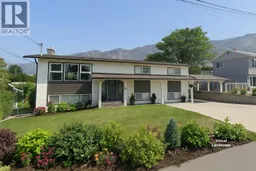 36
36
