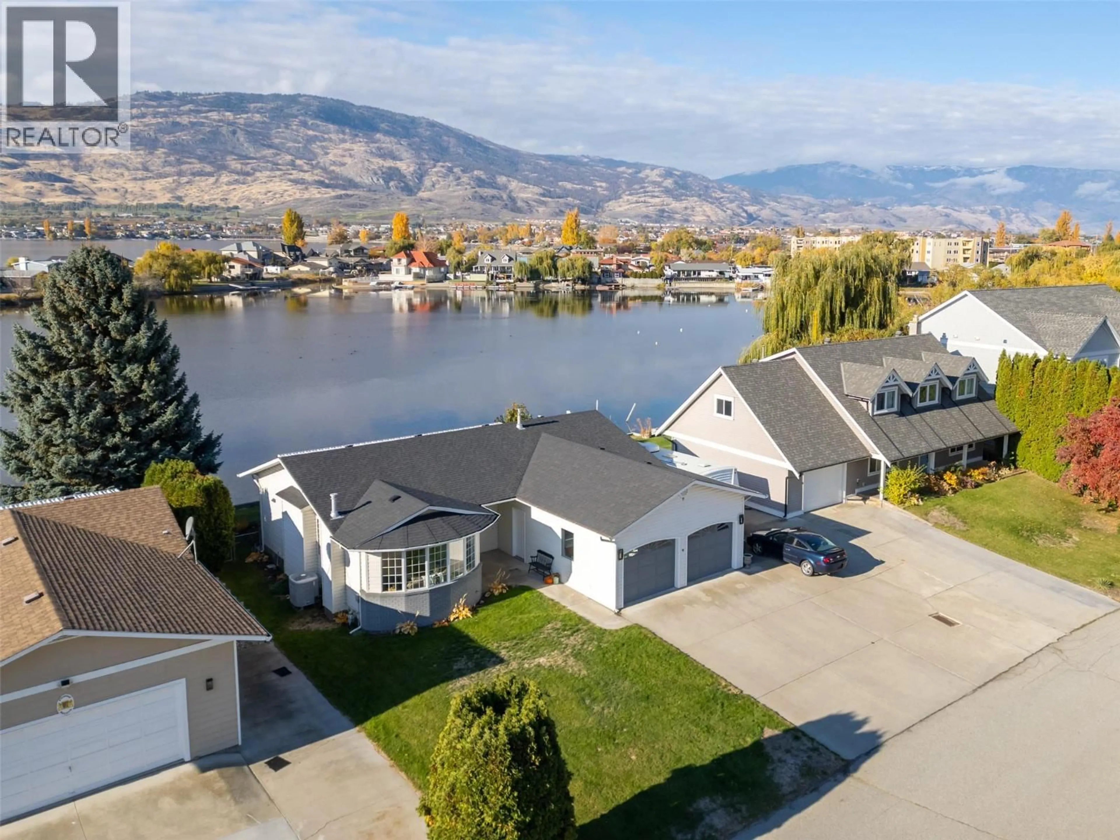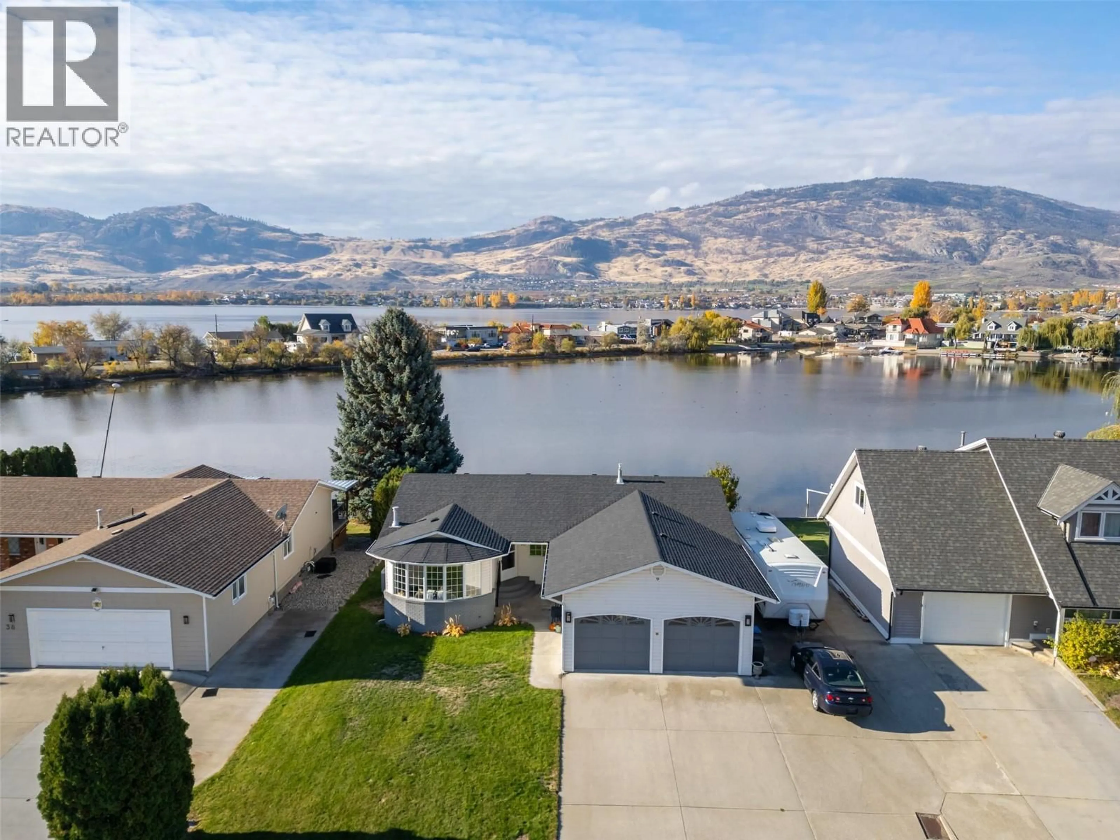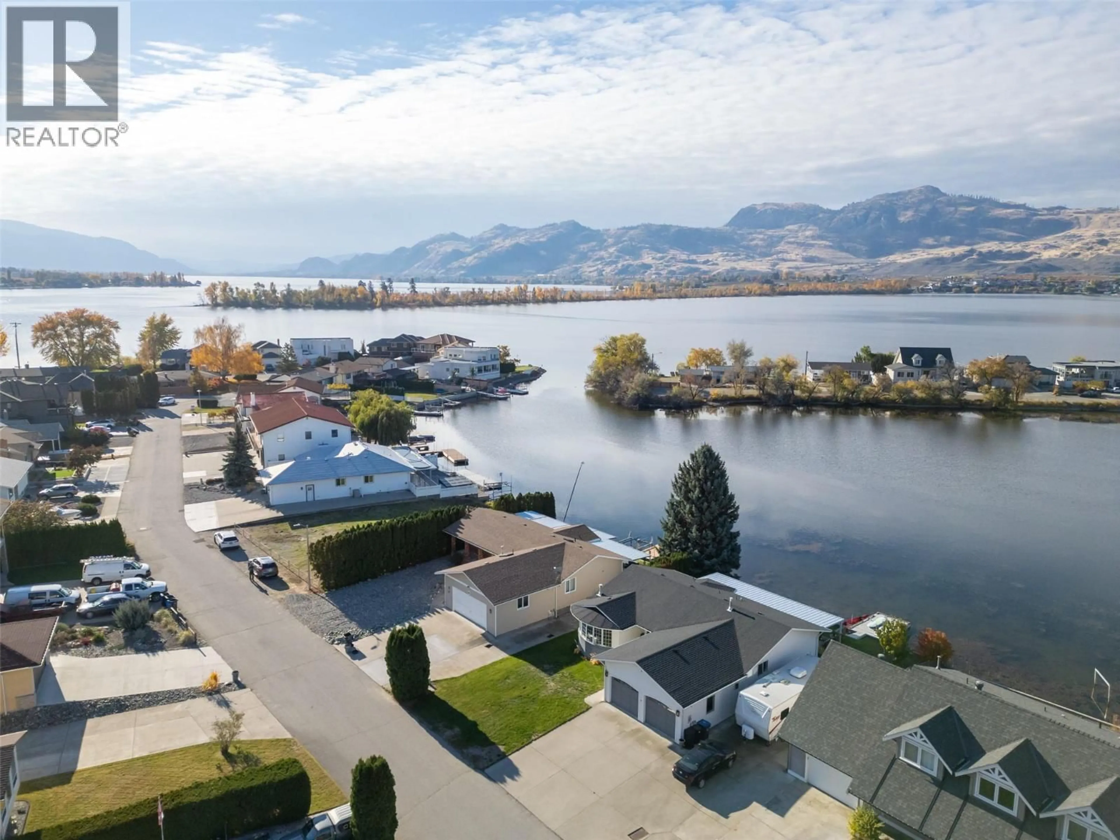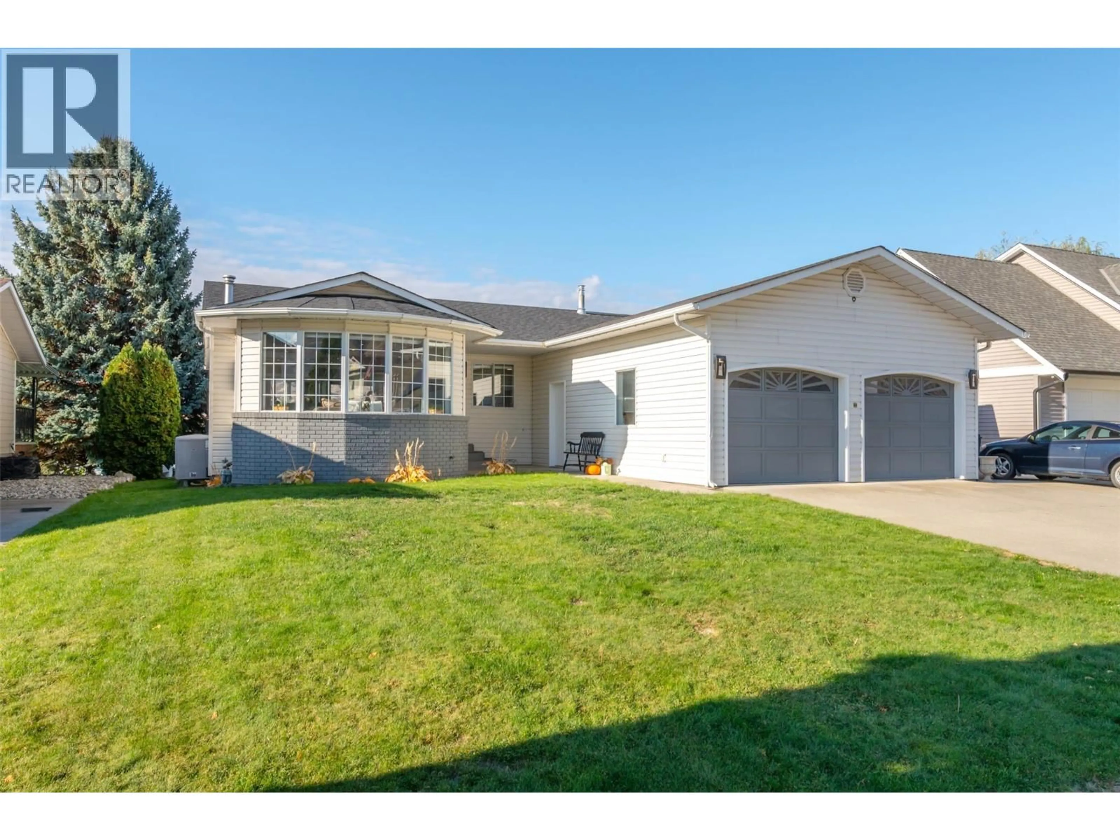38 BAYVIEW CRESCENT, Osoyoos, British Columbia V0H1V6
Contact us about this property
Highlights
Estimated valueThis is the price Wahi expects this property to sell for.
The calculation is powered by our Instant Home Value Estimate, which uses current market and property price trends to estimate your home’s value with a 90% accuracy rate.Not available
Price/Sqft$1,077/sqft
Monthly cost
Open Calculator
Description
Welcome home to peaceful waterfront living on Solana Bay. This beautifully renovated rancher radiates warmth from the moment you arrive, offering stunning mountain views and gentle bayfront and lake vistas that create a feeling of calm in every season. The extensive 2022 renovation brought new life and comfort to this single-level home. The open-concept great room is designed for connection—featuring a large island, cozy coffee station, and the soft glow of updated lighting. With 3 welcoming bedrooms and 2 thoughtfully updated bathrooms, the home feels nurturing and comfortable, ready to embrace family and friends. Step outside onto the spacious deck and into the private fenced yard, where the peaceful setting invites morning coffee, afternoon relaxation, and evenings gathered on the water. The bayside dock offers direct access to the lake, making it perfect for enjoying the warm Osoyoos weather and sharing moments together. Hosting is easy with plenty of parking, including RV accommodation with sewer hookup and 30-amp service. Located within walking distance to many of life’s conveniences—coffee shops, parks, restaurants, community spaces, and wineries—this home supports a lifestyle that feels truly connected. And with golf nearby and four-season recreation all around, every day brings something to enjoy. A place filled with light, peace, and the spirit of lake life—ready to welcome you home. (id:39198)
Property Details
Interior
Features
Main level Floor
Other
22'6'' x 20'11''Living room
12'3'' x 12'11''Bedroom
8'10'' x 13'9''Kitchen
16'11'' x 17'6''Exterior
Parking
Garage spaces -
Garage type -
Total parking spaces 8
Property History
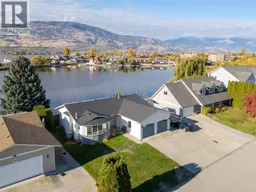 62
62
