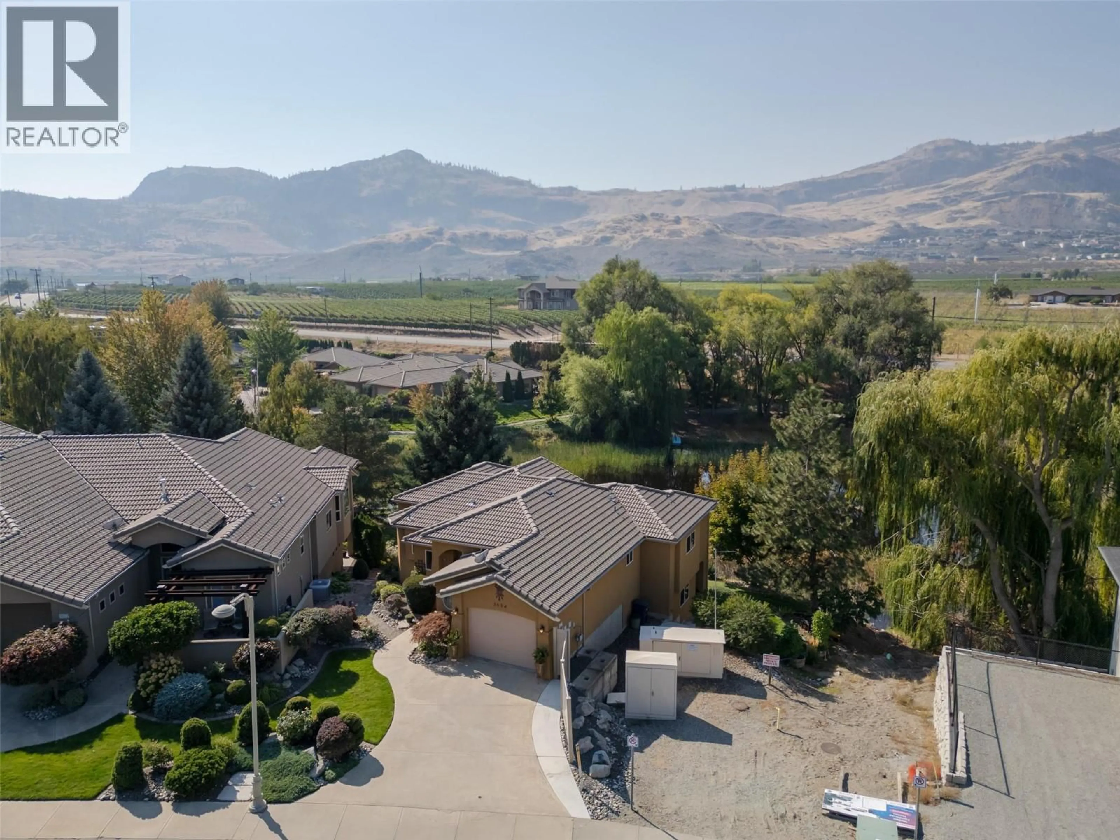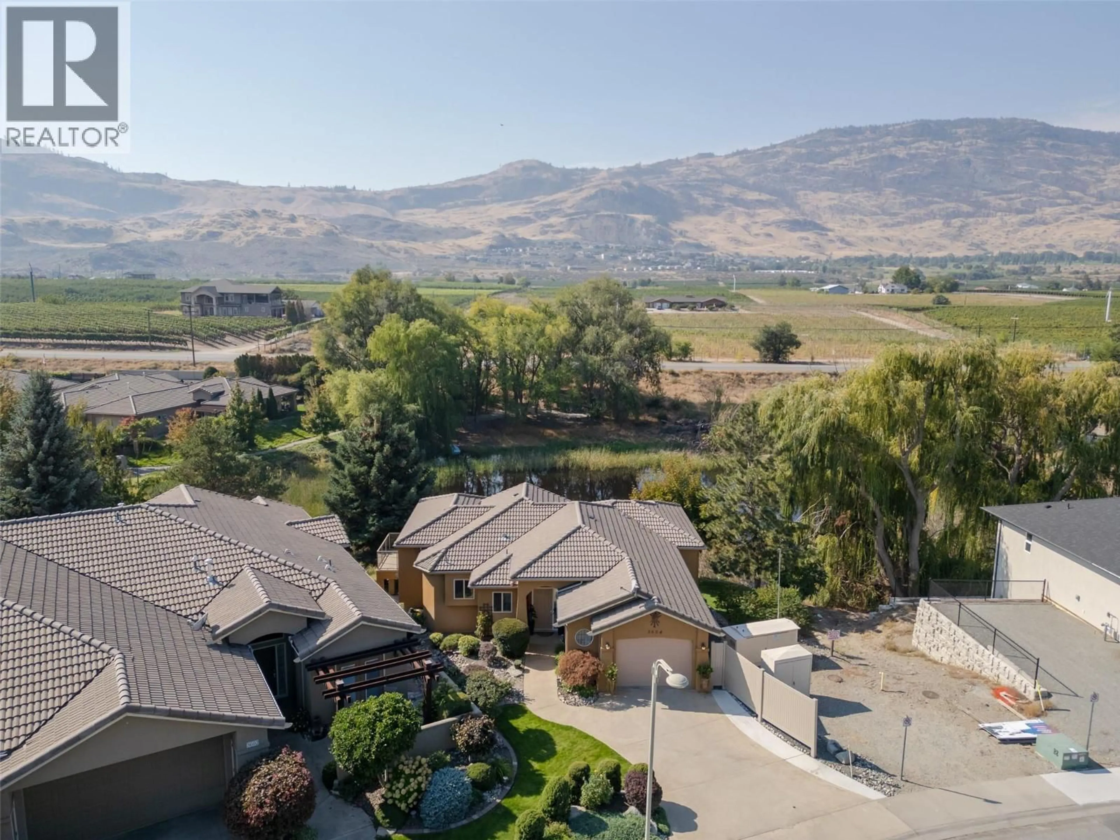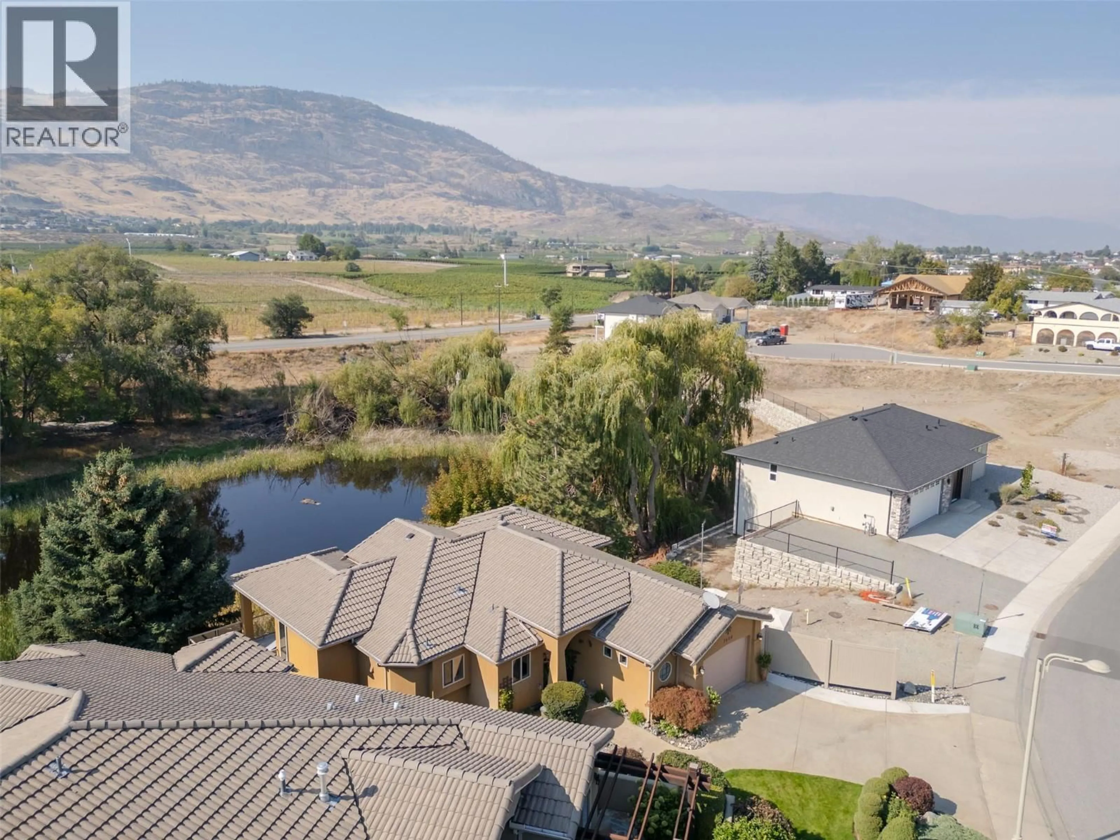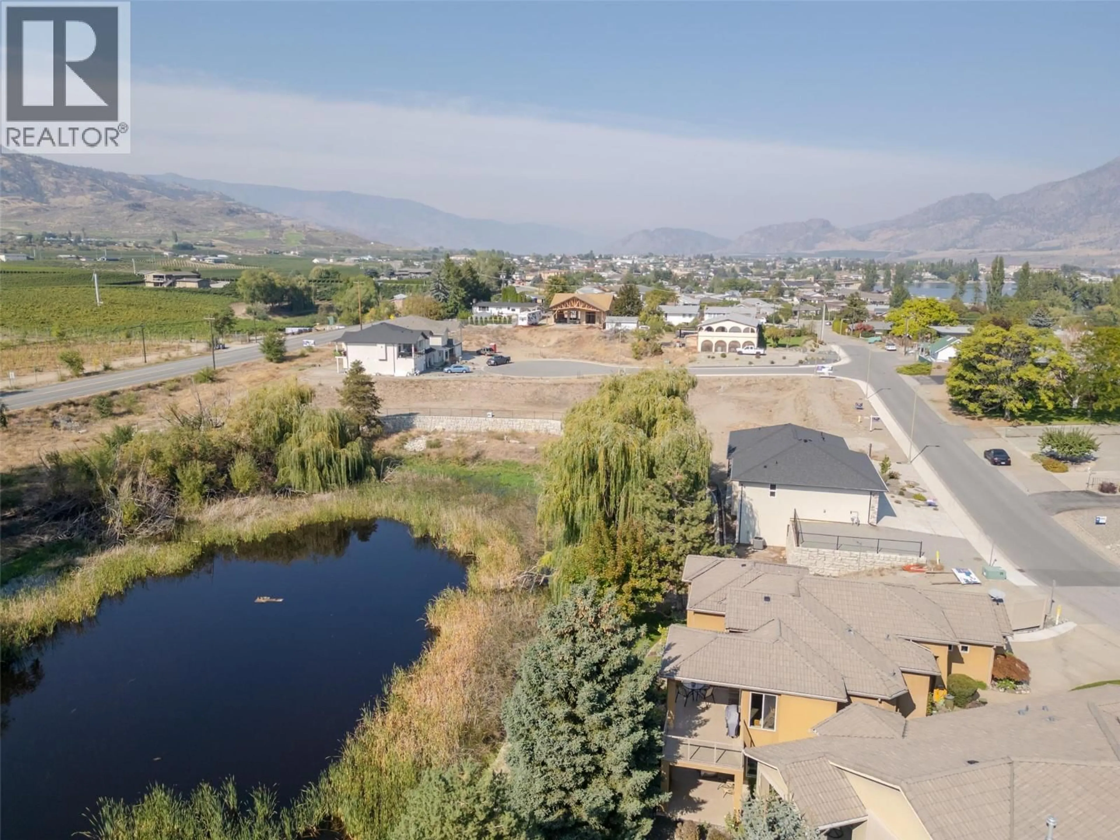3604 LOBELIA DRIVE, Osoyoos, British Columbia V0H1V1
Contact us about this property
Highlights
Estimated valueThis is the price Wahi expects this property to sell for.
The calculation is powered by our Instant Home Value Estimate, which uses current market and property price trends to estimate your home’s value with a 90% accuracy rate.Not available
Price/Sqft$313/sqft
Monthly cost
Open Calculator
Description
QUALITY BUILT LEVEL ENTRY DETCHATED HOME WITH WALK-OUT AND IN-LAW SUITE. This immaculately kept home features a large open concept living room, kitchen dining area with tall, vaulted ceilings, bright west facing windows and a huge outdoor deck. Conveniently you will find your Master Bedroom, Ensuite and laundry all on the main floor, along with double car garage, and 2nd bedroom and full bath. Recent updates include vinyl plank flooring, fresh paint, gutter shields, quality roller blinds inside and out and new duradeck – Perfect for quiet evenings overlooking the nature pond out your back door. This unique property shares common property for all to enjoy, large mature trees, a waterfall / creek, putting green and the quiet pond for a small yearly fee. NO strata fees. Downstairs features a large storage room, 3rd bedroom, open family room and a bonus In Law Suite! Perfect for guests to have their own space with large bathroom, kitchen and separate entry. This is a really lovely sized home, mature and manicured landscaping, parking in the driveway and close to the Osoyoos Golf Course, short distance to Town Centre and beaches. (id:39198)
Property Details
Interior
Features
Lower level Floor
Mud room
7'10'' x 7'3''Family room
21'7'' x 12'8''Kitchen
8'0'' x 7'9''Recreation room
13'0'' x 16'0''Exterior
Parking
Garage spaces -
Garage type -
Total parking spaces 1
Property History
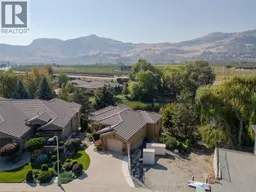 90
90
