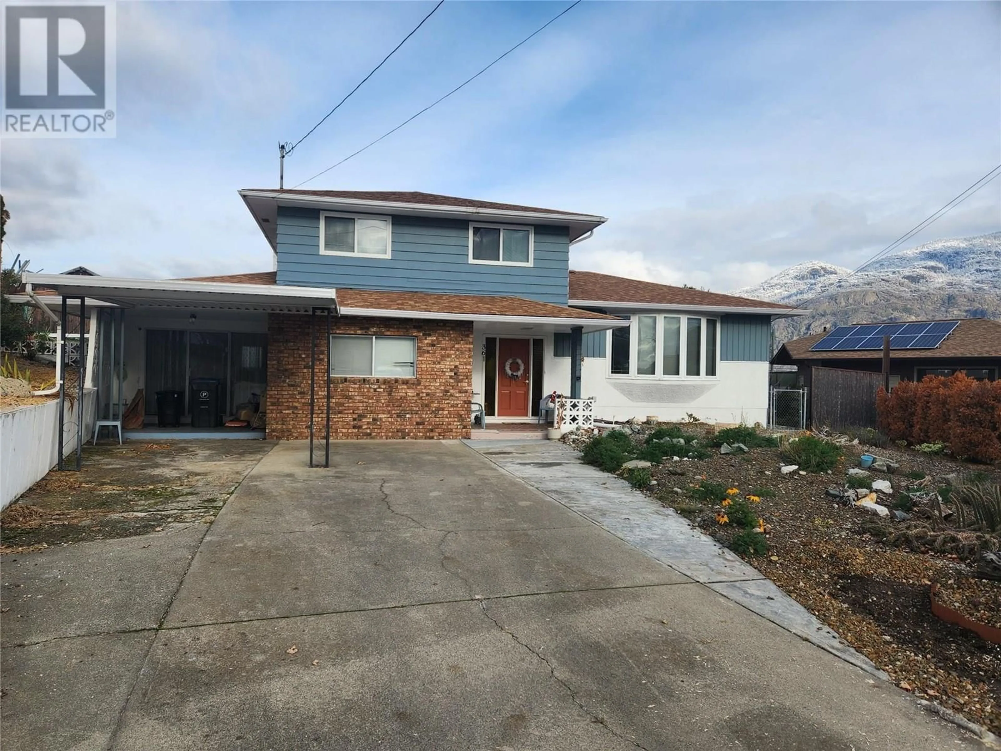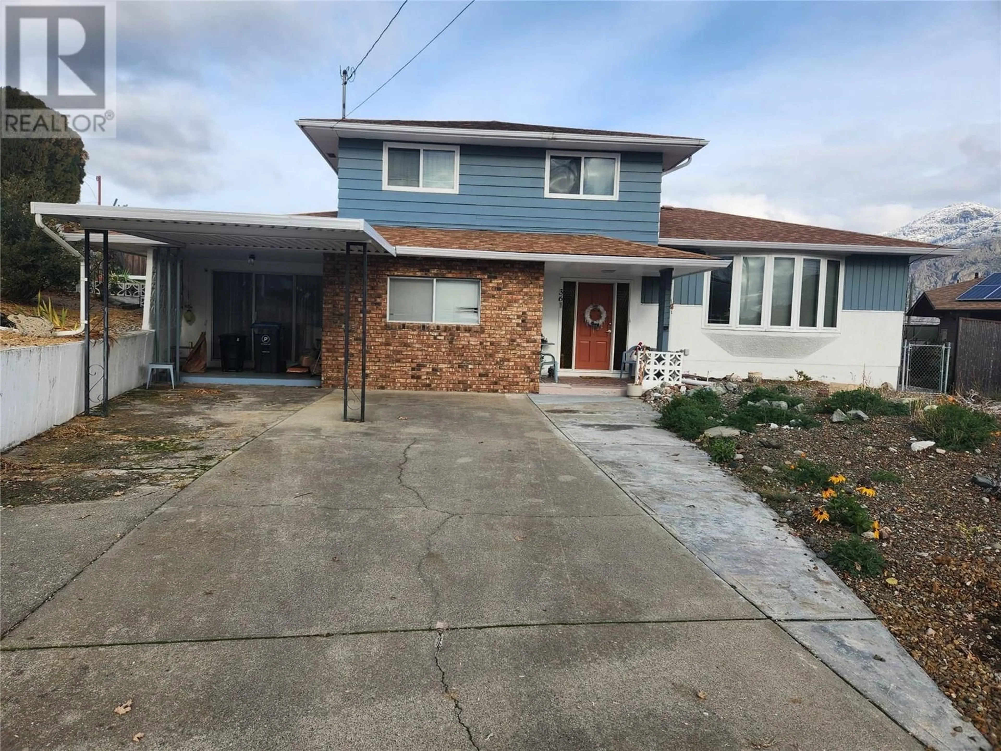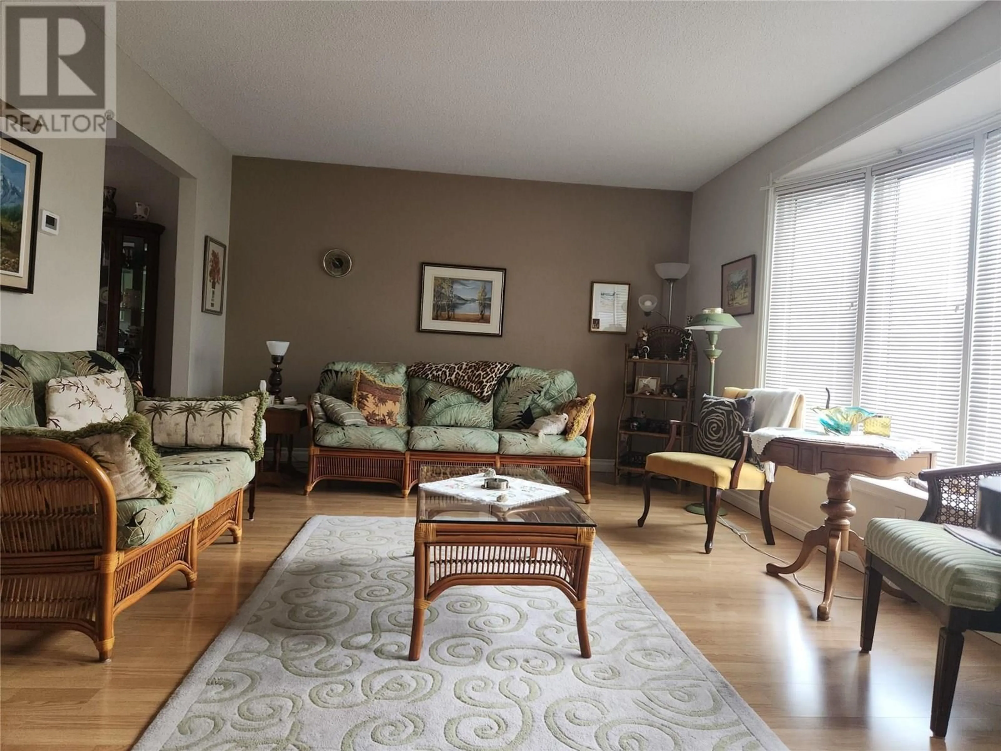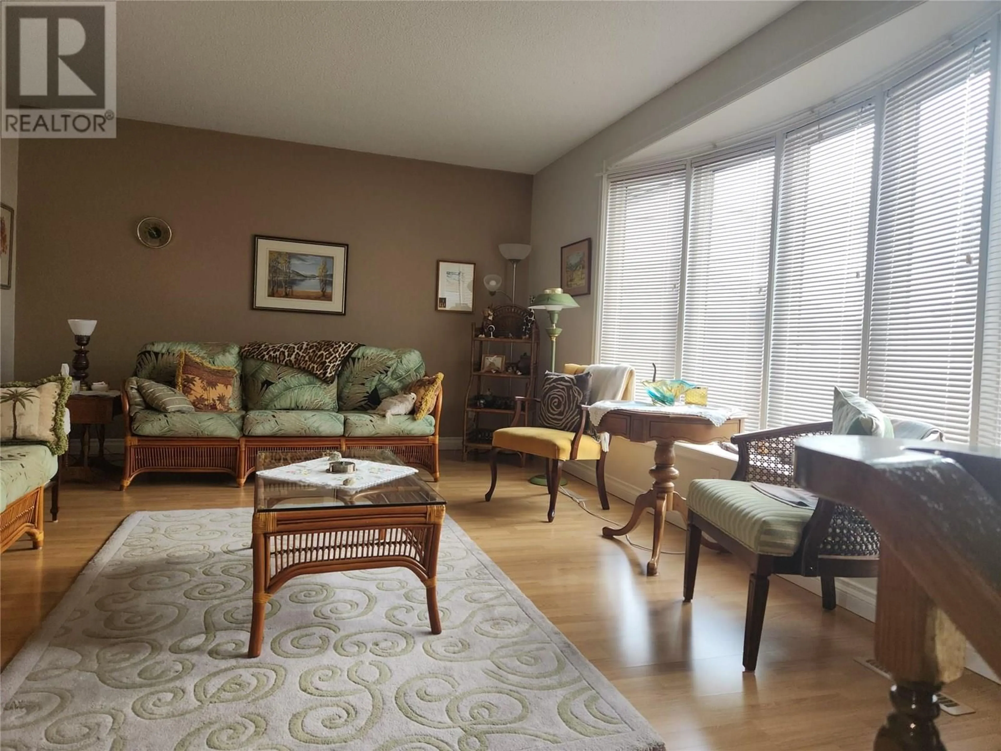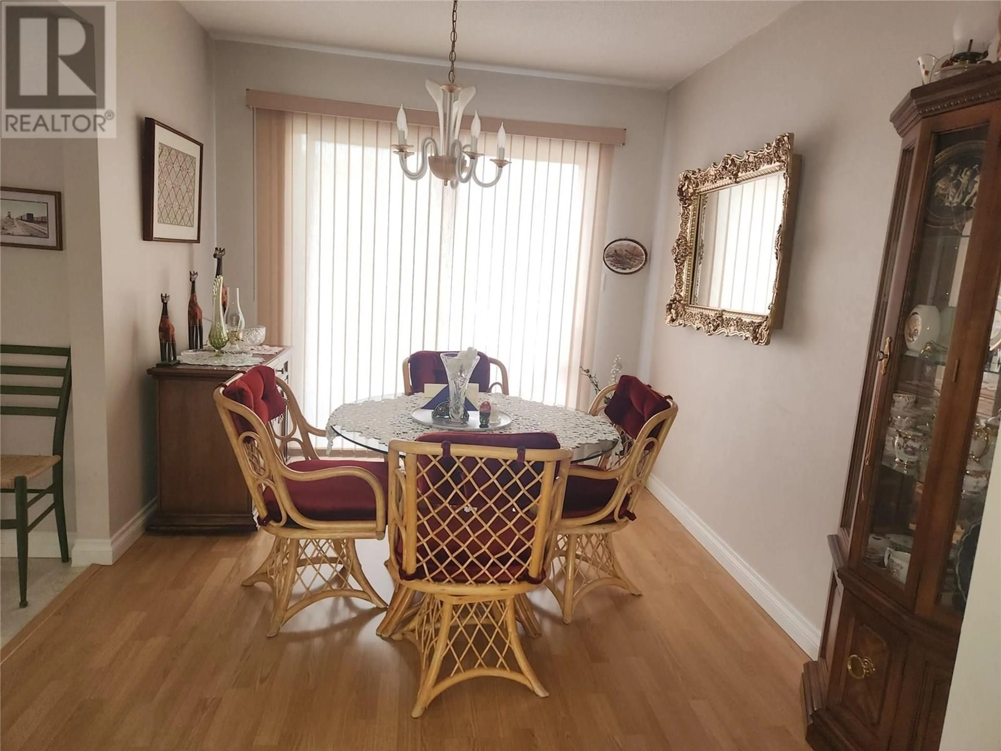36 FINCH CRESCENT, Osoyoos, British Columbia V0H1V0
Contact us about this property
Highlights
Estimated valueThis is the price Wahi expects this property to sell for.
The calculation is powered by our Instant Home Value Estimate, which uses current market and property price trends to estimate your home’s value with a 90% accuracy rate.Not available
Price/Sqft$282/sqft
Monthly cost
Open Calculator
Description
Wonderful family home in great neighbourhood close to town, schools & shopping. This home has been lovingly maintained by the same owner for decades. 3 spacious bedrooms. Good sized living room with bay window feature facing East to enjoy your morning coffee from. The lower level boasts huge recroom, games room & bonus room open to each other waiting for your plans. The focus here is a beautiful curved fireplace. Most windows have been replaced. Sunny backyard for the gardener. A great family home, place to retire or investment. All measurements approximate and should be verified if important. (id:39198)
Property Details
Interior
Features
Lower level Floor
3pc Bathroom
Other
13' x 19'8''Games room
10'9'' x 35'6''Family room
9' x 22'6''Property History
 23
23
