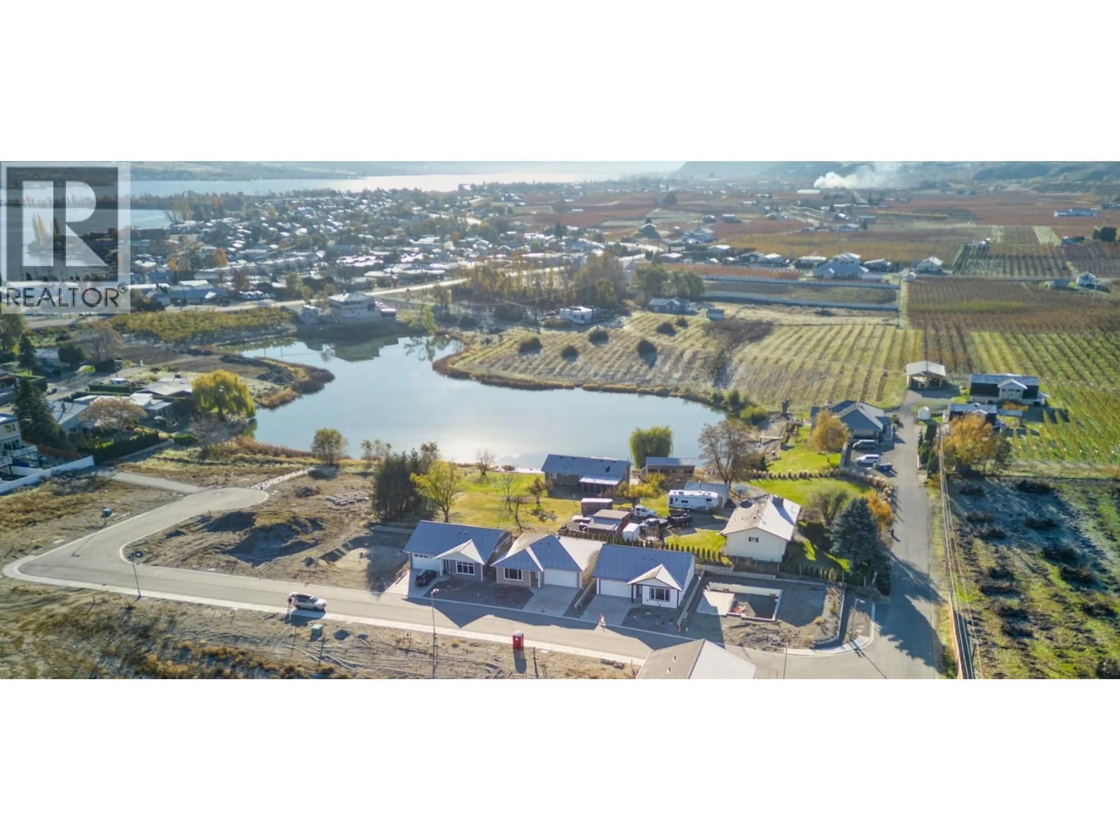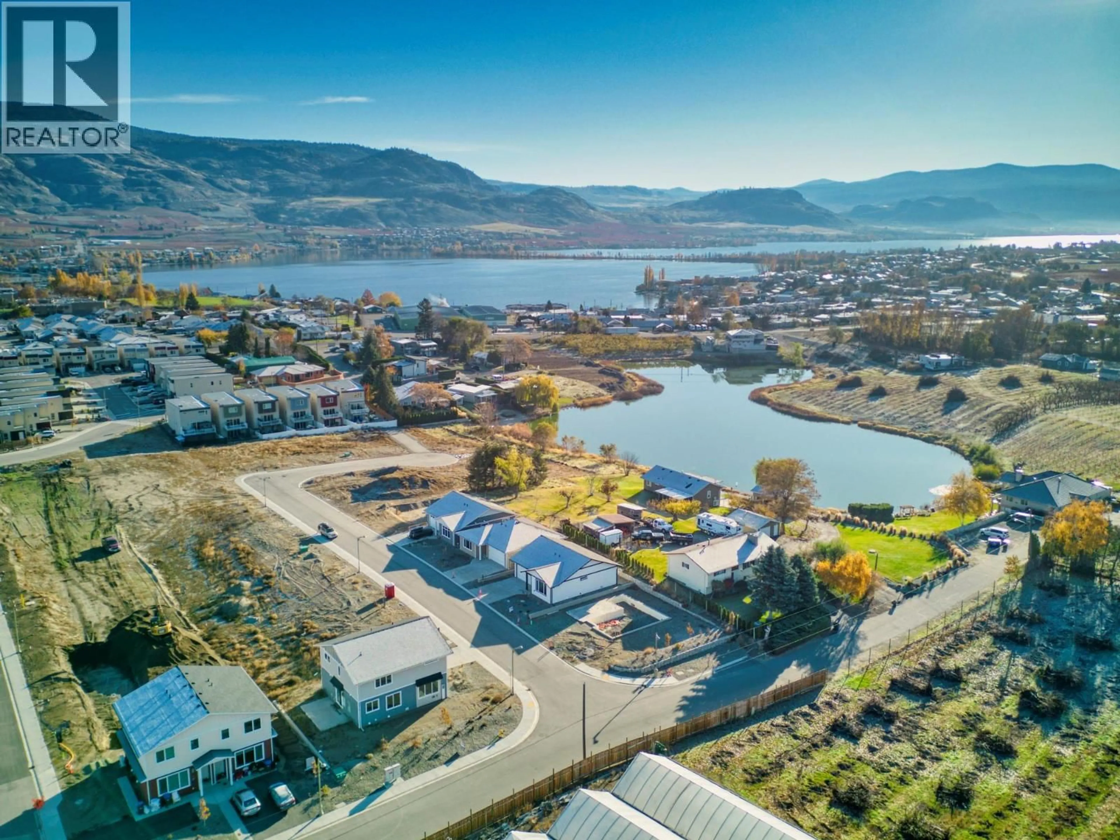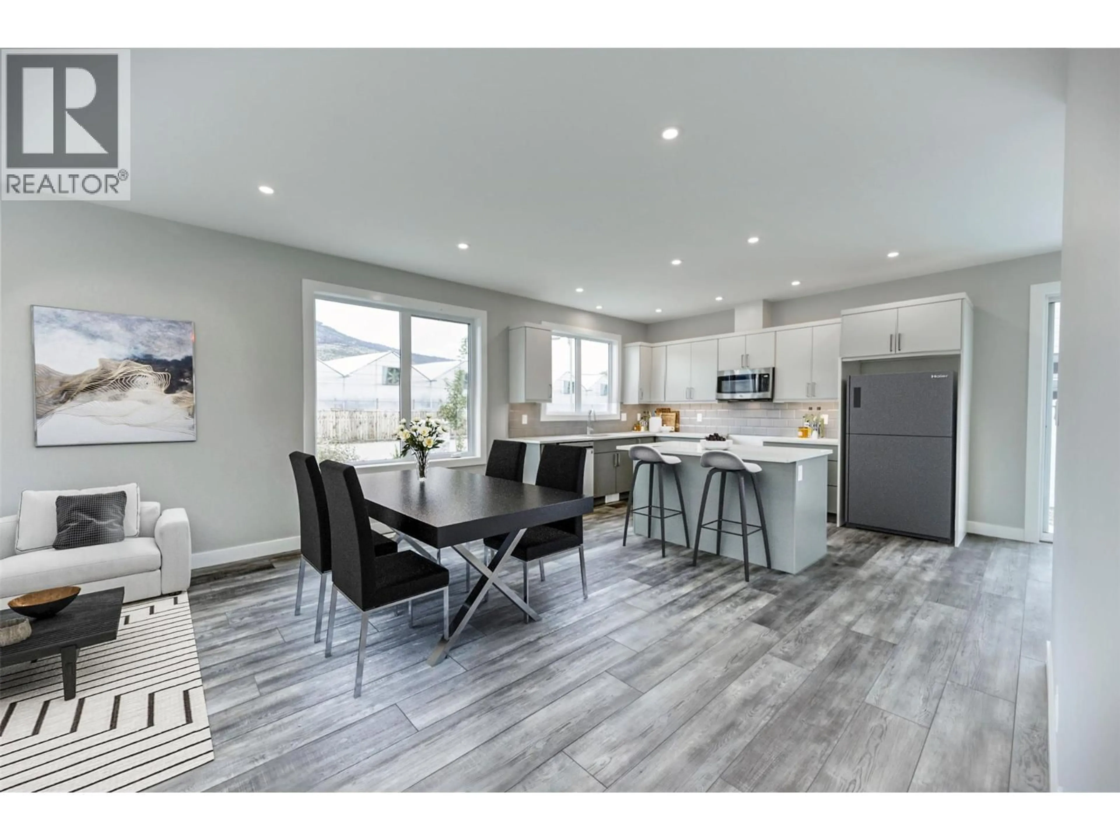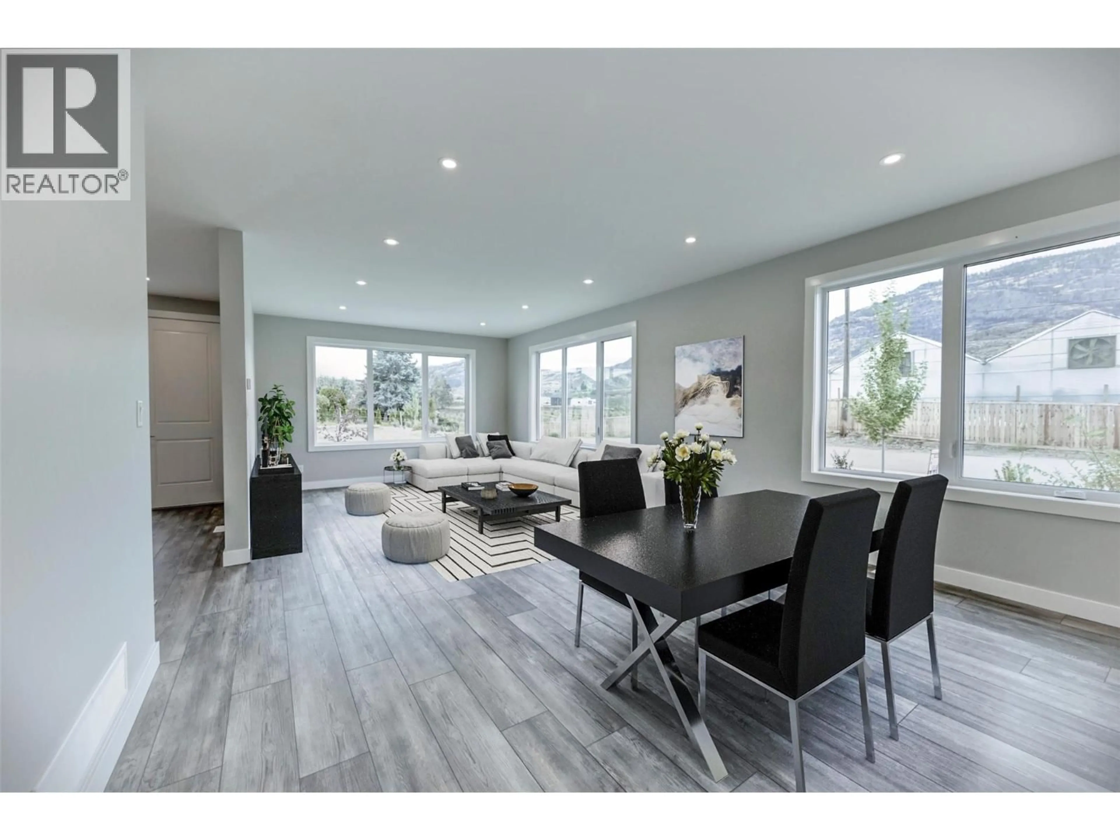3 WOOD DUCK WAY, Osoyoos, British Columbia V0H1V5
Contact us about this property
Highlights
Estimated valueThis is the price Wahi expects this property to sell for.
The calculation is powered by our Instant Home Value Estimate, which uses current market and property price trends to estimate your home’s value with a 90% accuracy rate.Not available
Price/Sqft$345/sqft
Monthly cost
Open Calculator
Description
Coming Early 2026 – Brand New 4-Bedroom Home in the Heart of Osoyoos! Be the first to own this fabulous new construction home, thoughtfully designed for modern living and ready for move-in early 2026. Offering 2,349 sq. ft. of well-planned space across two levels, this beautiful residence features 4 bedrooms, 3 bathrooms, and an open-concept layout ideal for families or those who love to entertain. Located just steps from downtown Osoyoos, you’ll enjoy easy access to shops, restaurants, beaches, and all the local charm this vibrant community has to offer. Inside, expect contemporary finishes, quality craftsmanship, and a functional floor plan. The main level boasts bright, open living areas, perfect for gatherings or quiet evenings at home. Upstairs, you'll find three spacious bedrooms plus a luxurious primary suite complete with a private en-suite bath. Additional highlights include a large laundry room, single-car garage, and thoughtful design touches throughout that bring comfort and style together. Whether you're looking to settle down or invest in a growing area, this property offers the perfect blend of urban convenience and tranquil living—all in a brand new home tailored to meet the needs of modern life. (id:39198)
Property Details
Interior
Features
Second level Floor
Laundry room
6'6'' x 8'10''4pc Bathroom
Bedroom
11'11'' x 13'Bedroom
11'11'' x 19'3''Exterior
Parking
Garage spaces -
Garage type -
Total parking spaces 1
Property History
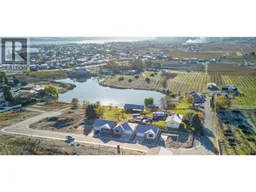 22
22
