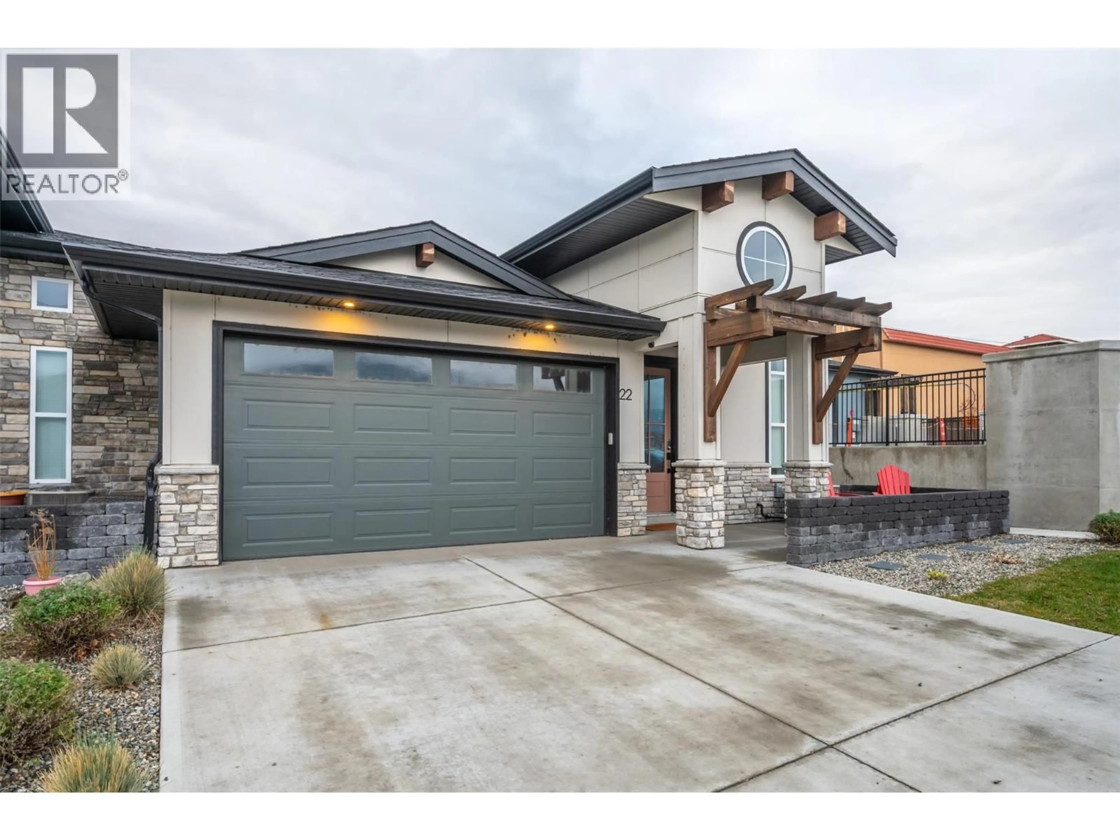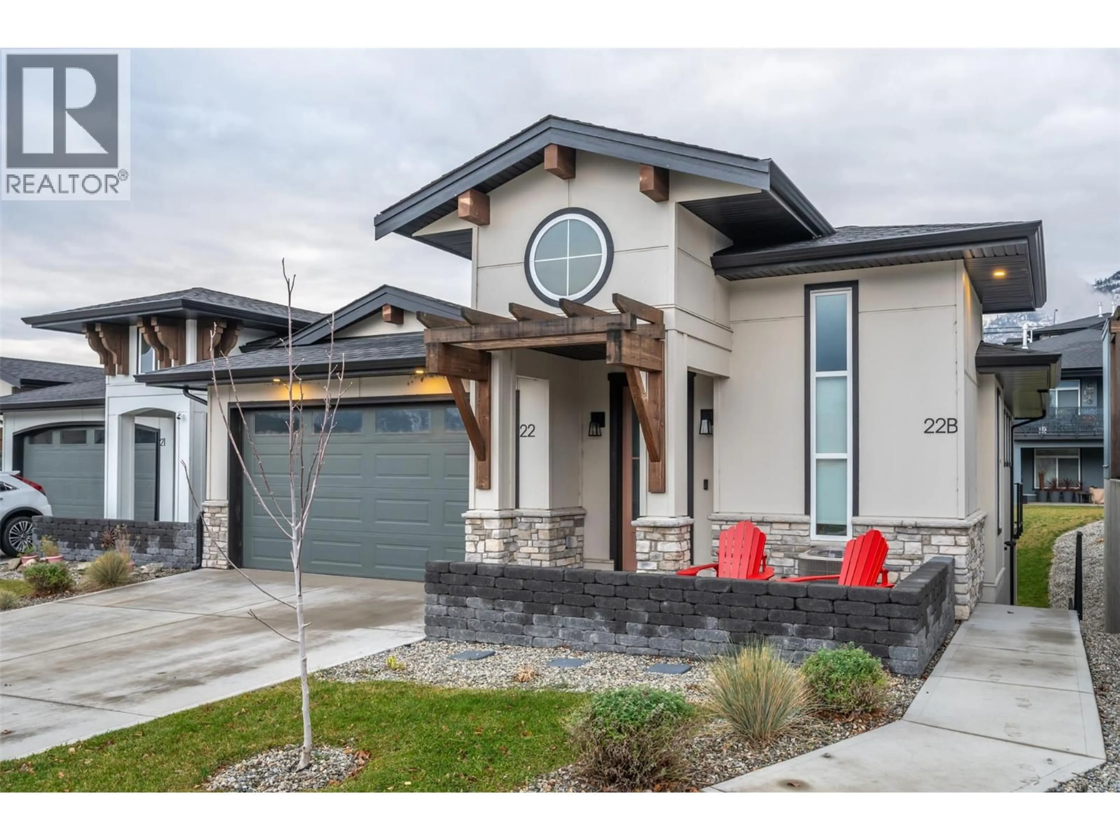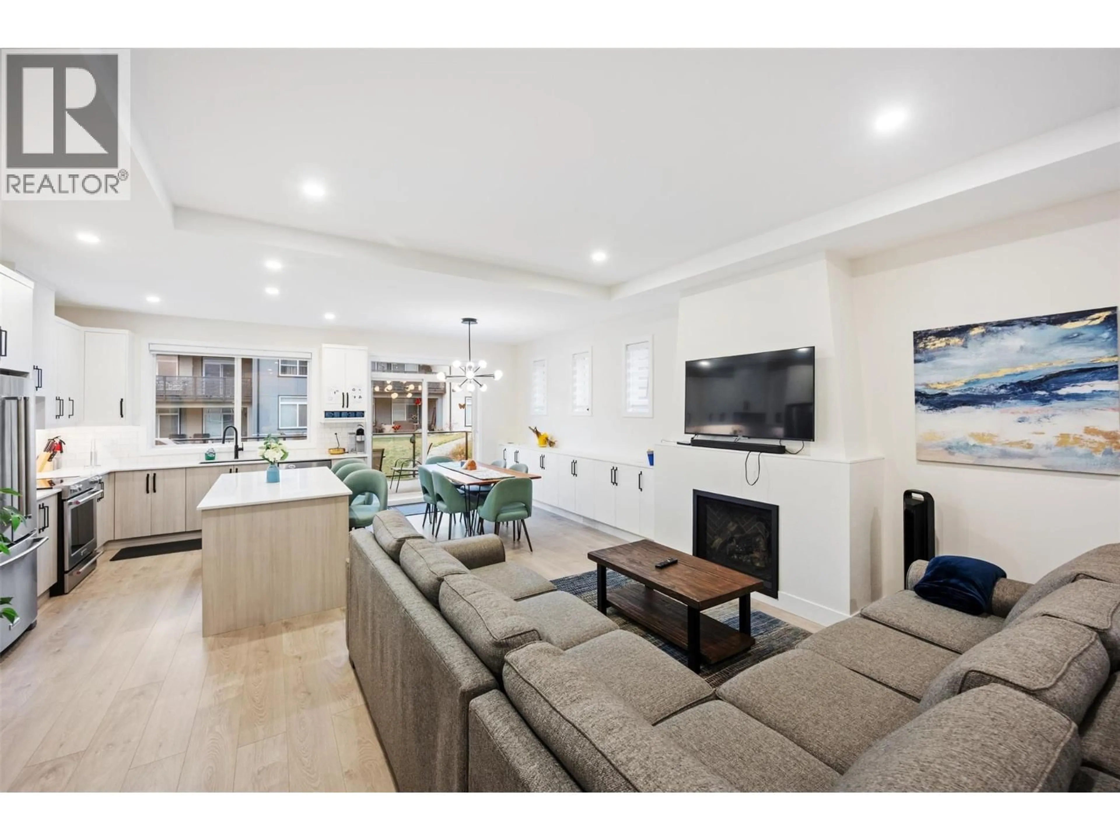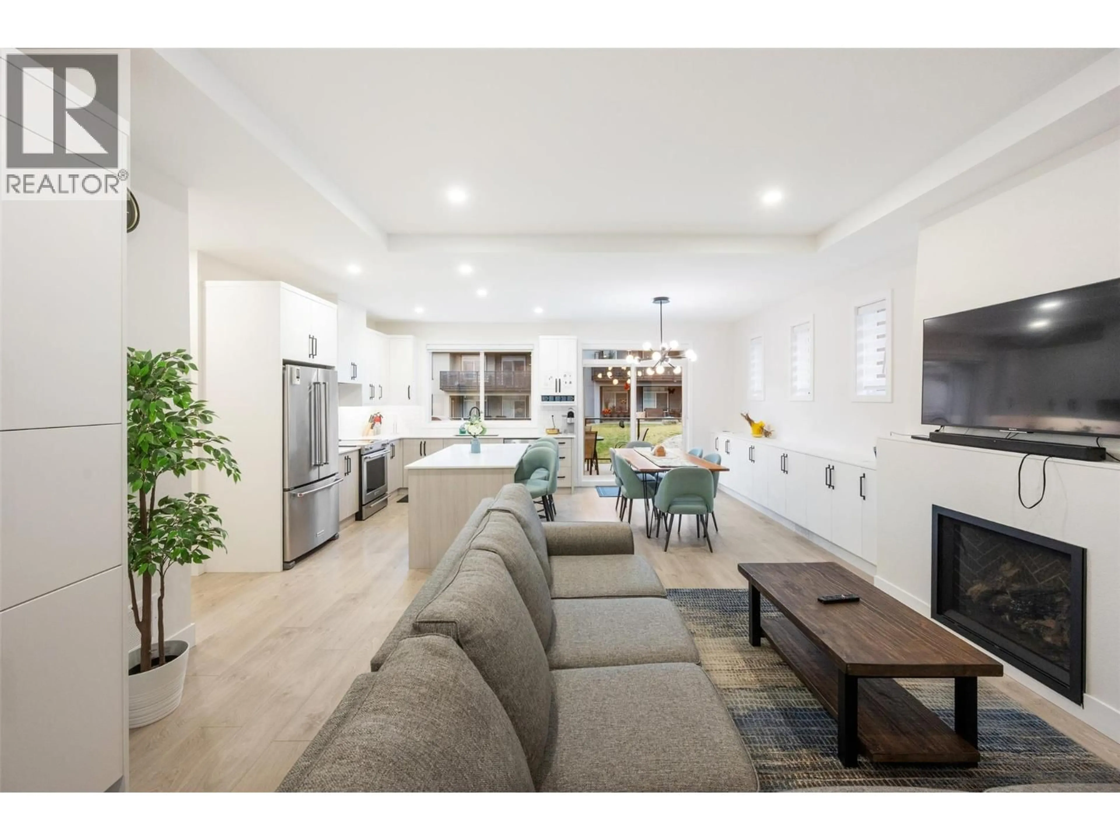22 - 8000 VEDETTE DRIVE, Osoyoos, British Columbia V0H1V2
Contact us about this property
Highlights
Estimated valueThis is the price Wahi expects this property to sell for.
The calculation is powered by our Instant Home Value Estimate, which uses current market and property price trends to estimate your home’s value with a 90% accuracy rate.Not available
Price/Sqft$333/sqft
Monthly cost
Open Calculator
Description
Experience luxurious Okanagan living in this spacious 3-bed, 4-bath corner townhome in Osoyoos’s newest community, The Villas. Perfectly positioned with east-facing morning sun and west-facing sunset views, this Mediterranean-inspired home offers an airy open floor plan with high ceilings, abundant windows, a gourmet kitchen with gas stove and stainless appliances, luxury vinyl flooring, custom cabinetry, a cozy gas fireplace, and a main-floor primary bedroom with walk-in closet and ensuite. The lower level includes an additional bedroom and bath, a great storage room, and a fully equipped legal 1-bedroom suite with its own entrance, parking, and patio—ideal for guests or rental income. A double garage adds generous parking and storage. Steps from the outdoor pool, hot tub, and clubhouse, and walking or biking distance to downtown, beaches, parks, restaurants, shopping, and schools, this stunning end unit blends comfort, convenience, and investment potential. iGuide measured; buyer to verify if important. (id:39198)
Property Details
Interior
Features
Lower level Floor
Storage
9'8'' x 13'5''Bedroom
13'1'' x 9'10''4pc Bathroom
8'8'' x 5'6''Exterior
Features
Parking
Garage spaces -
Garage type -
Total parking spaces 4
Condo Details
Inclusions
Property History
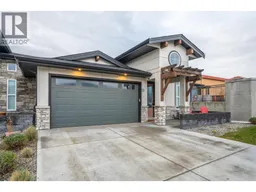 55
55
