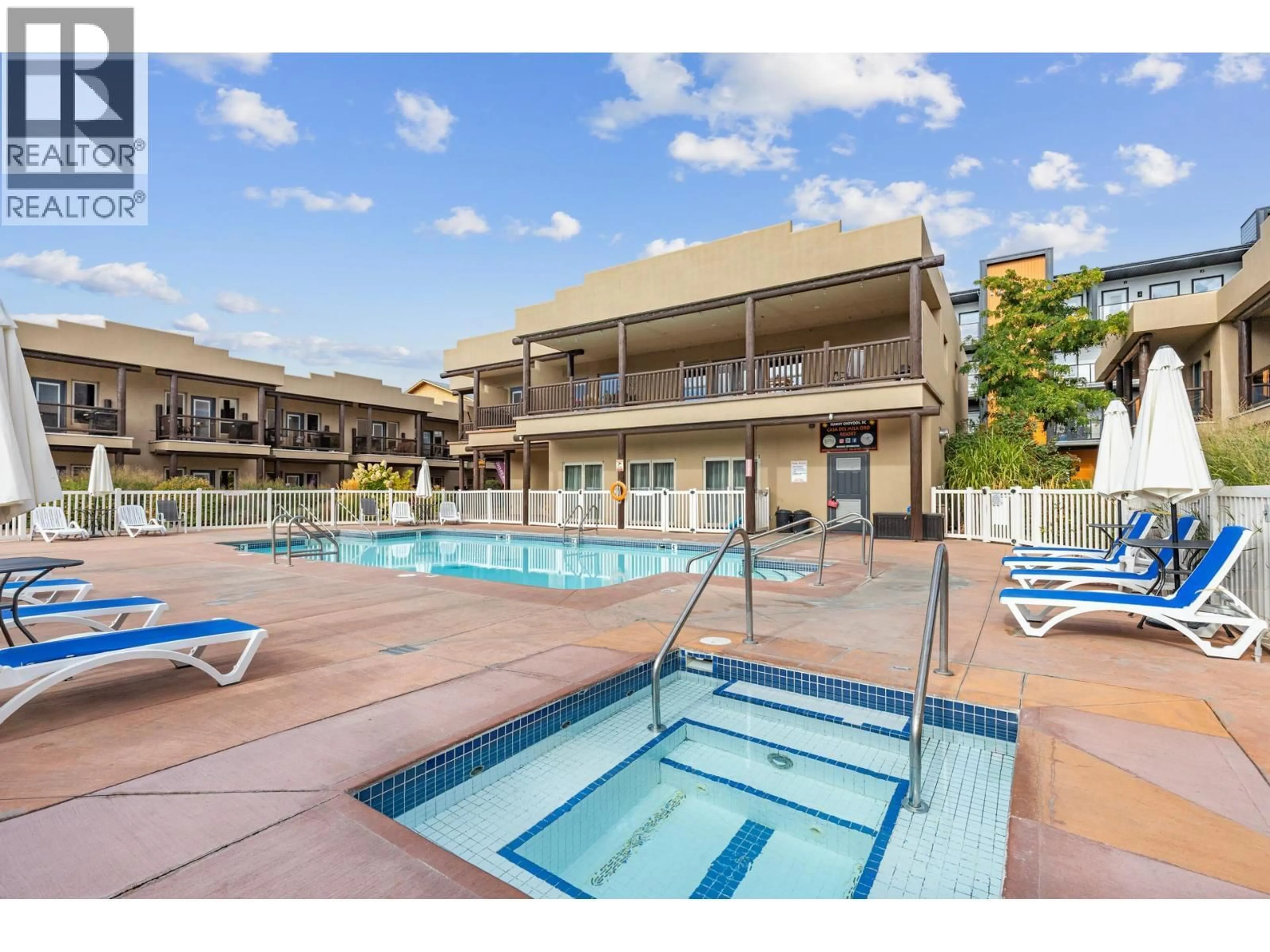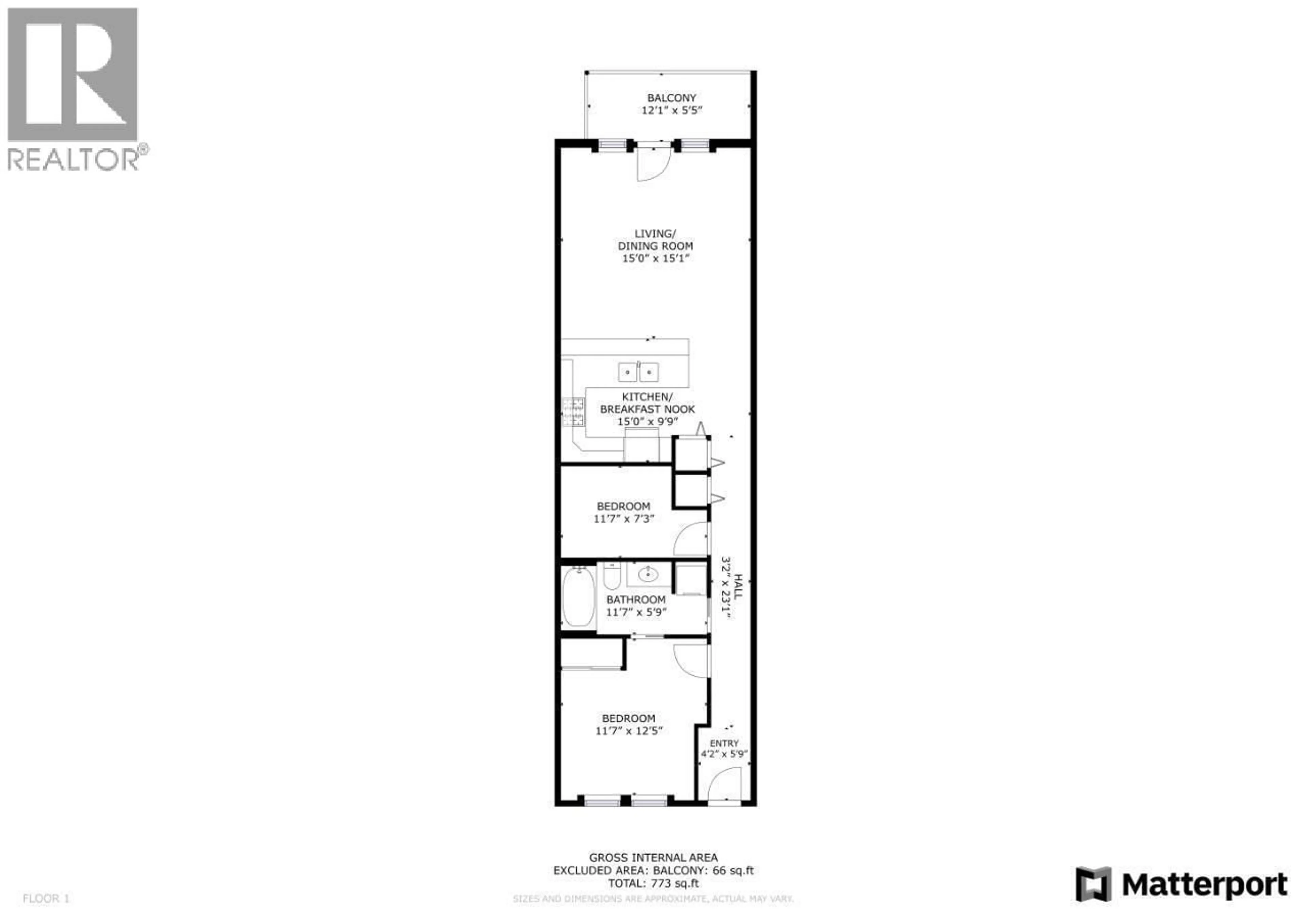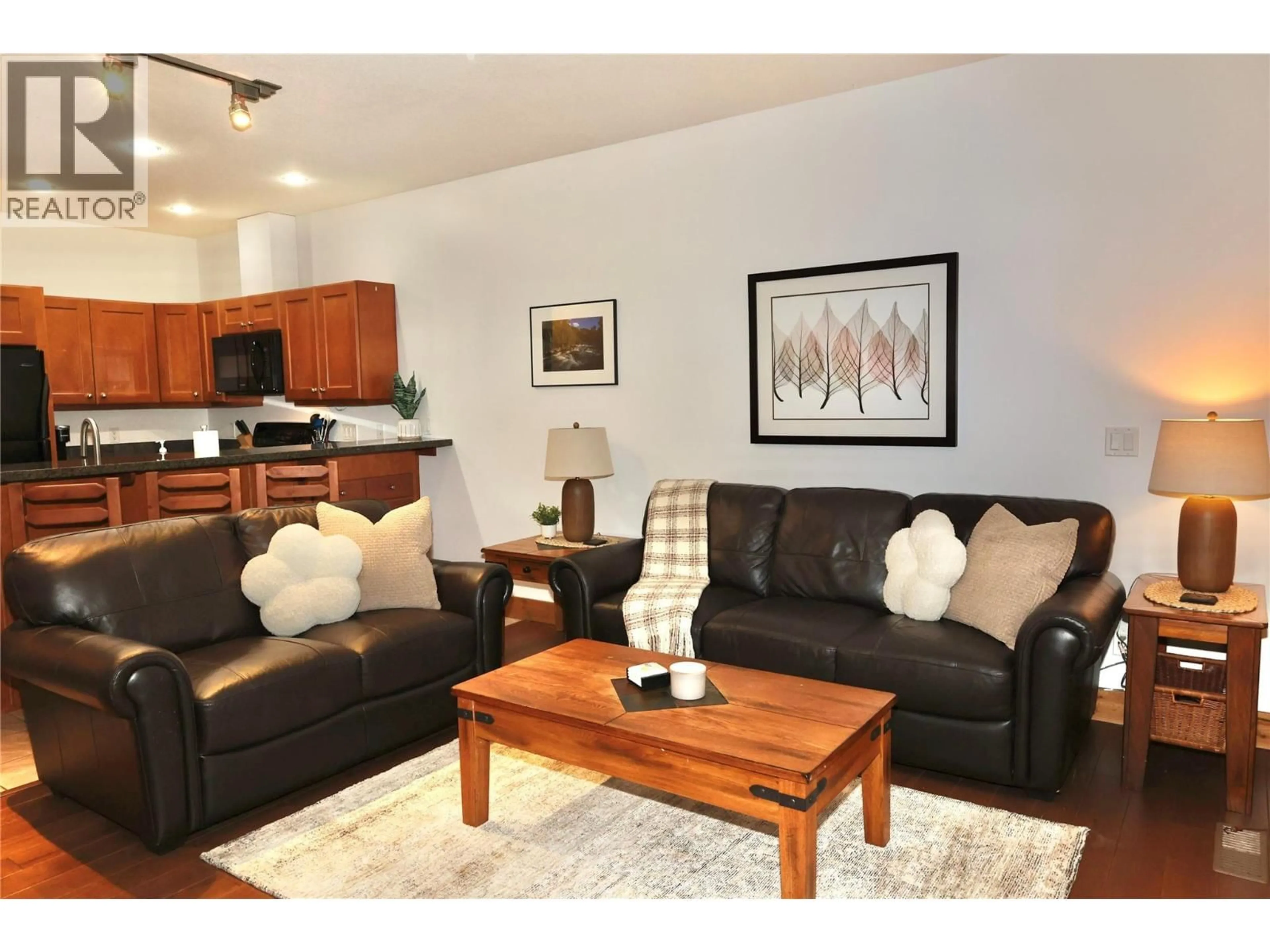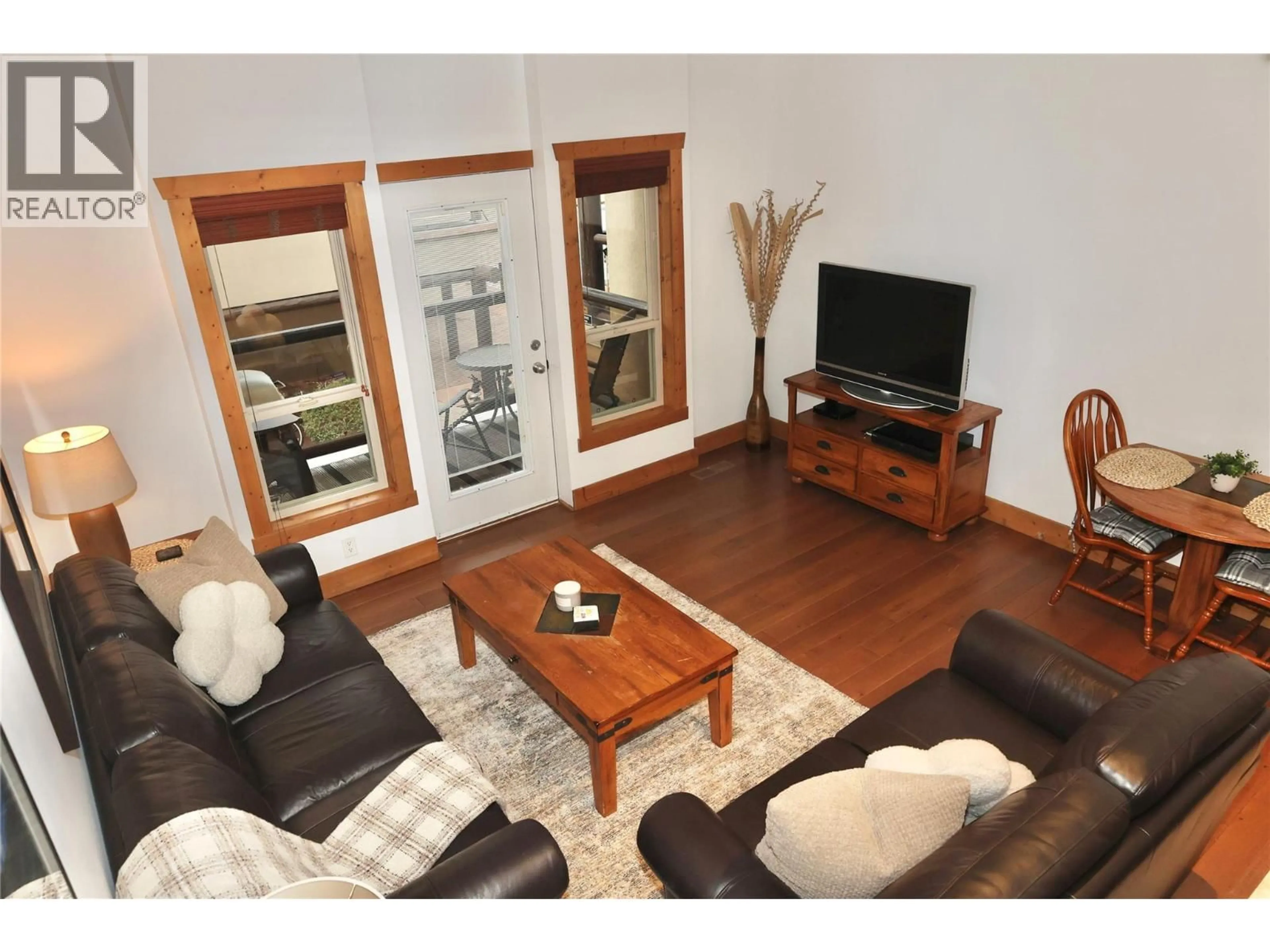205 - 5401 LAKESHORE DRIVE, Osoyoos, British Columbia V0H1V6
Contact us about this property
Highlights
Estimated valueThis is the price Wahi expects this property to sell for.
The calculation is powered by our Instant Home Value Estimate, which uses current market and property price trends to estimate your home’s value with a 90% accuracy rate.Not available
Price/Sqft$521/sqft
Monthly cost
Open Calculator
Description
Profitable Lakeside Investment — Unit 205 at Casa Del Mila Oro Step into an established, revenue-producing opportunity in one of Osoyoos’ most desirable waterfront resorts. This fully furnished, updated 2-bedroom, 1-bath condo at Casa Del Mila Oro is not just a vacation property—it’s a turnkey short-term rental business with a proven track record. The open-concept unit features granite countertops, hardwood floors, fresh paint, a new dishwasher, and geothermal furnace—upgrades that enhance guest appeal. The resort’s strong rental demand is supported by sought-after amenities including a pool, hot tub, e-bikes, and private beach with wharf. Recent resort improvements—new beachfront fencing, refreshed logwood accents, and a full exterior repaint—underscore the community’s commitment to maintaining long-term value and guest experience. Ownership provides exceptional flexibility, allowing you to generate rental income through the on-site rental pool or private bookings, with the freedom to use the property personally. A rare opportunity to acquire a profitable, established lakeside investment in sunny Osoyoos. View the 3D tour to see why Unit 205 stands out. (39401714) (id:39198)
Property Details
Interior
Features
Main level Floor
Living room
15'1'' x 15'Full bathroom
Kitchen
9'9'' x 15'Bedroom
7'3'' x 11'7''Exterior
Features
Condo Details
Inclusions
Property History
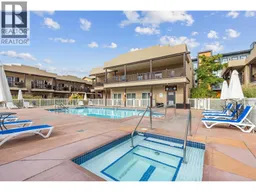 27
27
