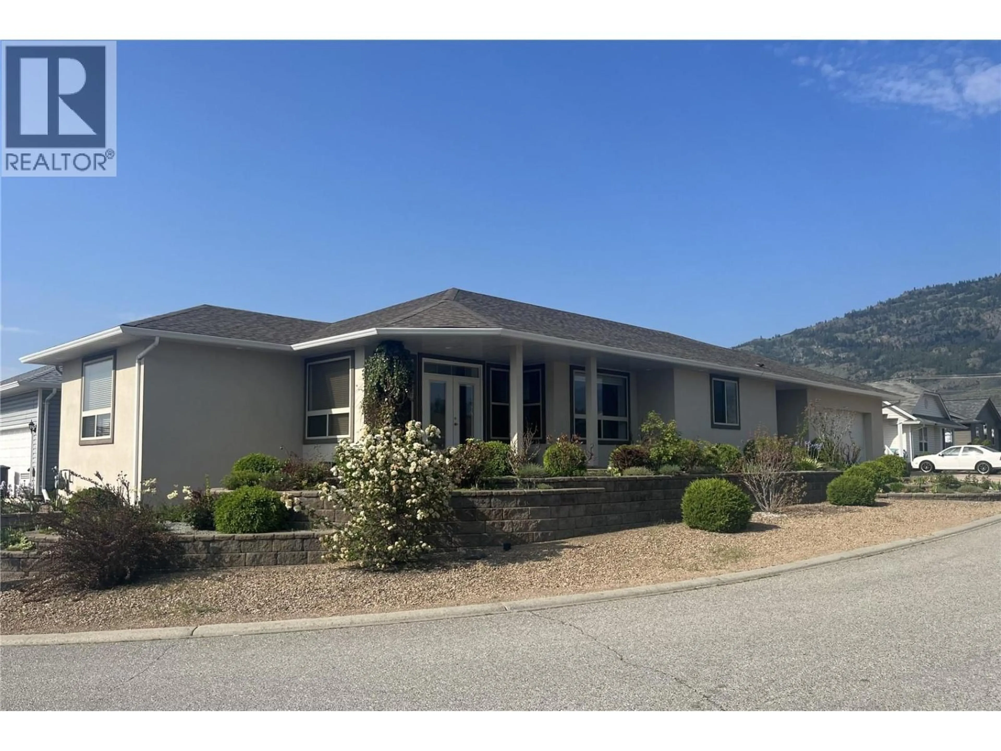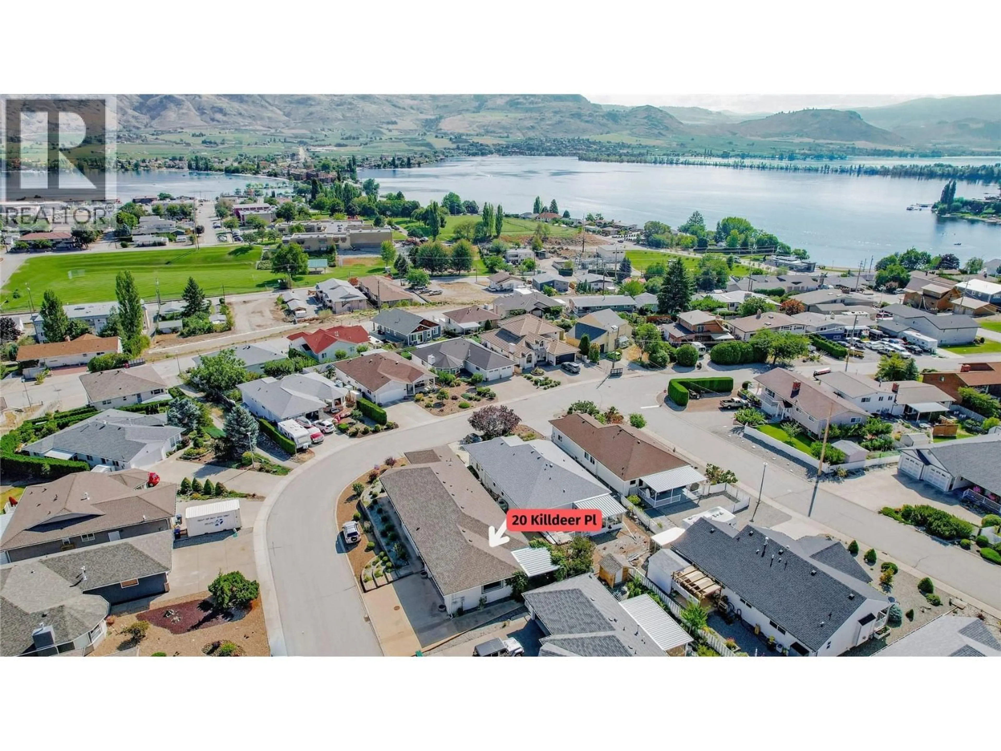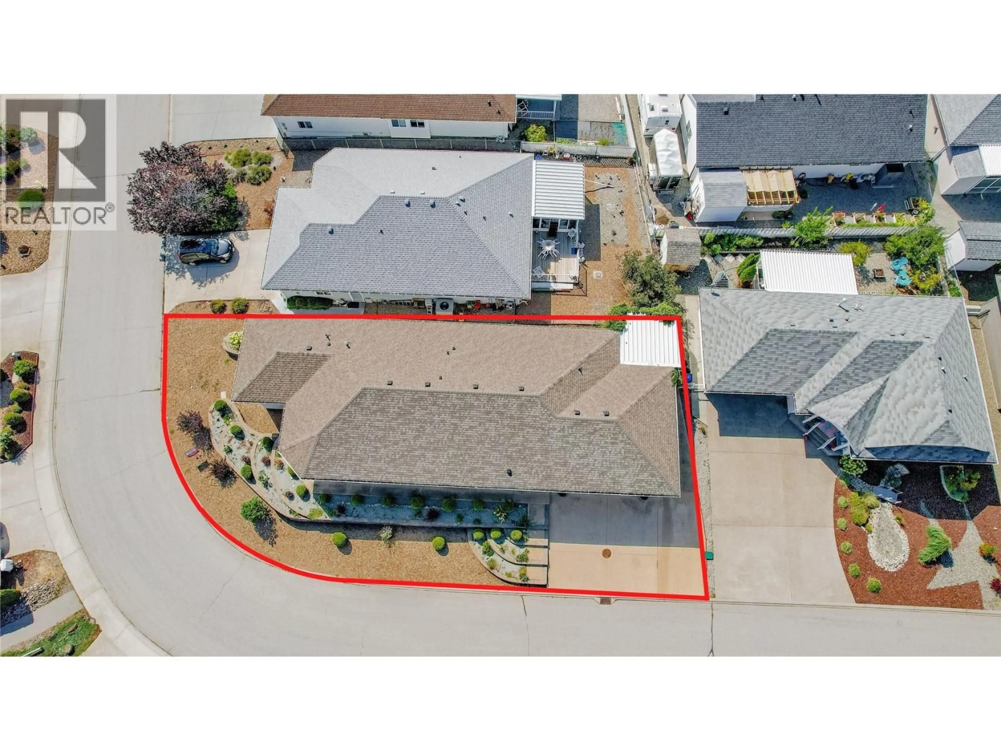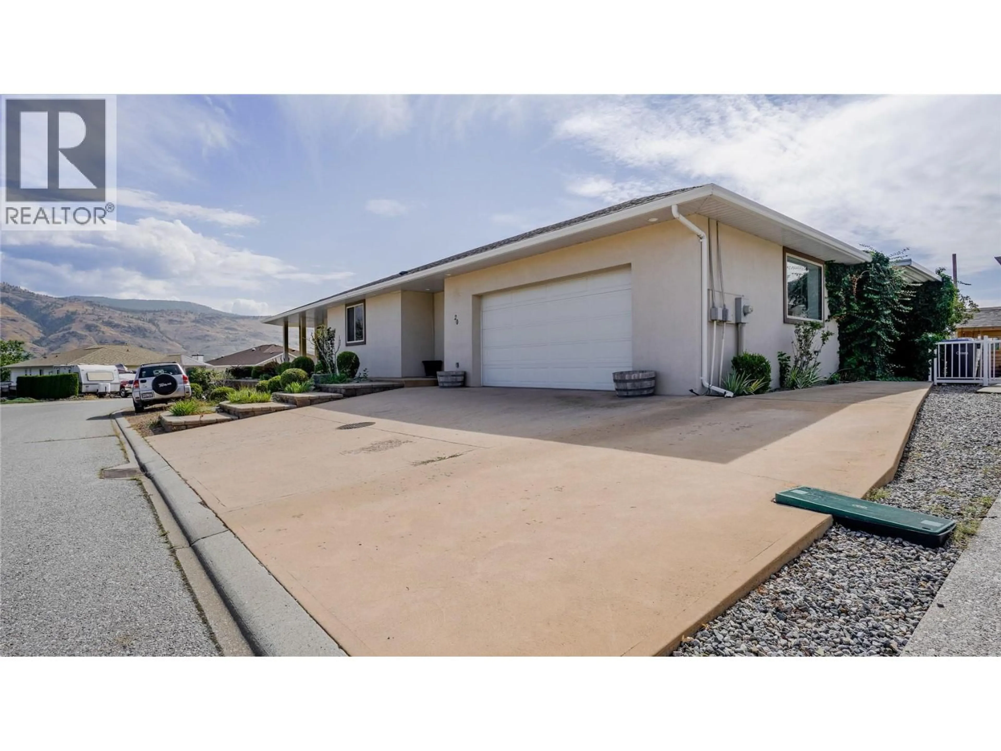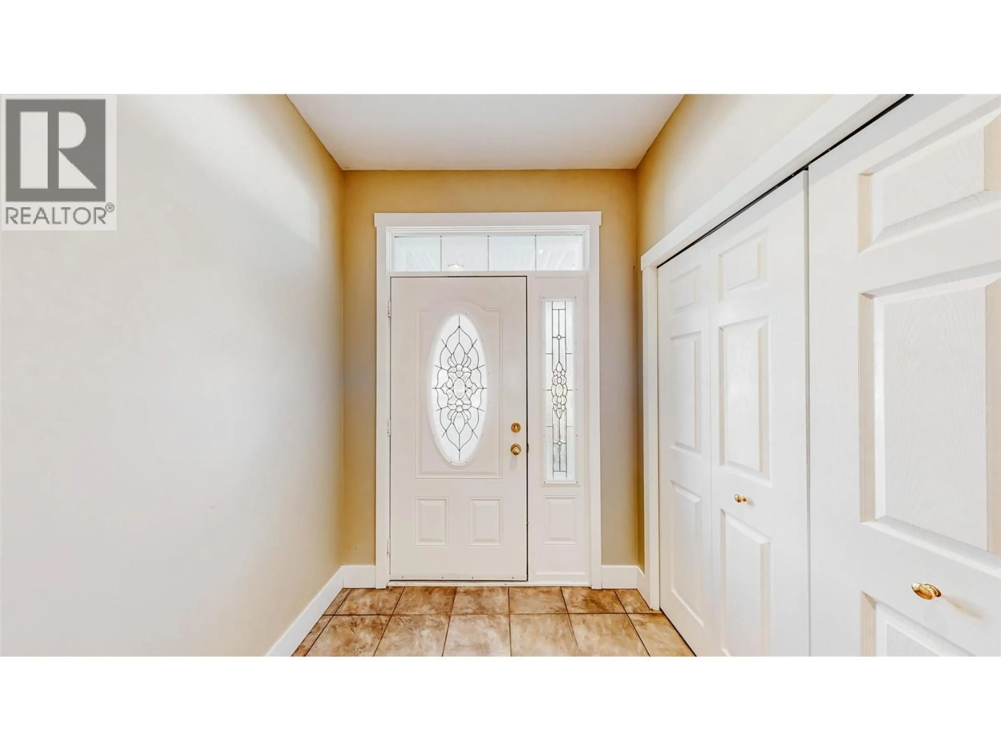20 KILLDEER PLACE, Osoyoos, British Columbia V0H1V5
Contact us about this property
Highlights
Estimated valueThis is the price Wahi expects this property to sell for.
The calculation is powered by our Instant Home Value Estimate, which uses current market and property price trends to estimate your home’s value with a 90% accuracy rate.Not available
Price/Sqft$257/sqft
Monthly cost
Open Calculator
Description
Perfect family or retirement home on quiet Cul De Sac! Located close to restaurants, shopping, recreation, schools and Osoyoos Lake. This rancher with basement features 3 Bedrooms, 3 bathrooms, located on a corner lot with low maintenance landscaping. Double car garage with canning kitchen & work benches. Two bedrooms & laundry on the main level. Spacious kitchen with island, patio doors off of dining area to covered deck to enjoy your morning coffee. This bright home features views of the mountains & from the kitchen and main living area. Downstairs features 1 bdrm, 1 bath plus large family room & lots of storage. New furnace and air conditioning. Private fenced back patio area with raised garden beds. All measurements approx and to be verified by the buyer. (id:39198)
Property Details
Interior
Features
Lower level Floor
3pc Bathroom
Other
6'10'' x 10'11''Storage
10'0'' x 22'11''Utility room
10'0'' x 23'10''Exterior
Parking
Garage spaces -
Garage type -
Total parking spaces 2
Property History
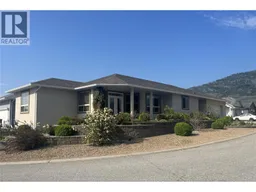 29
29
