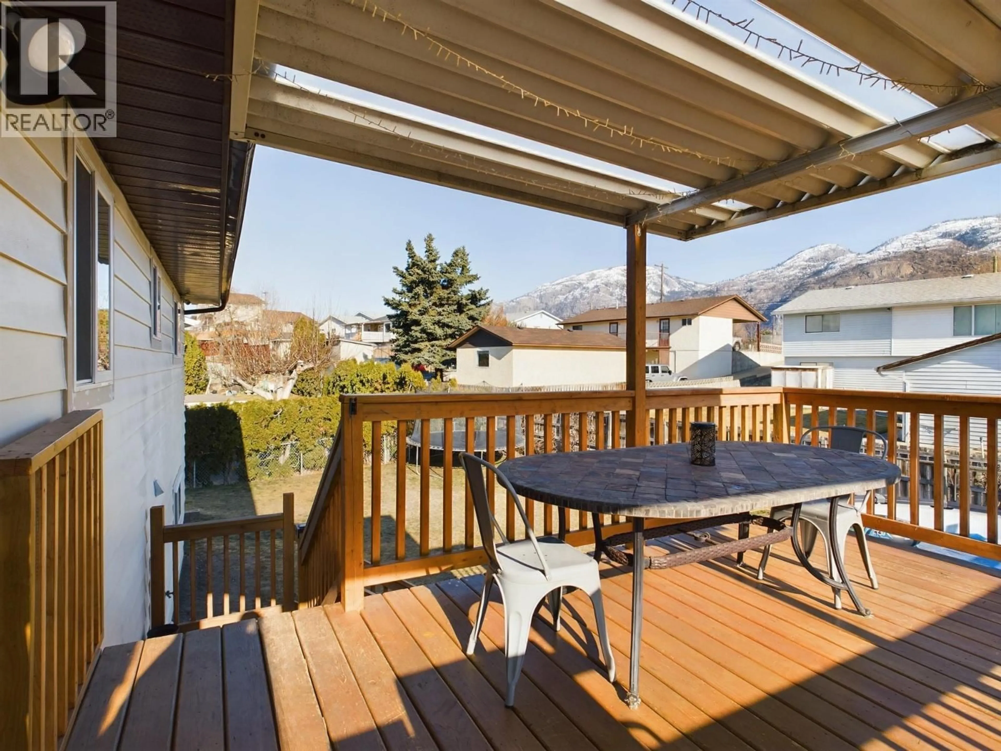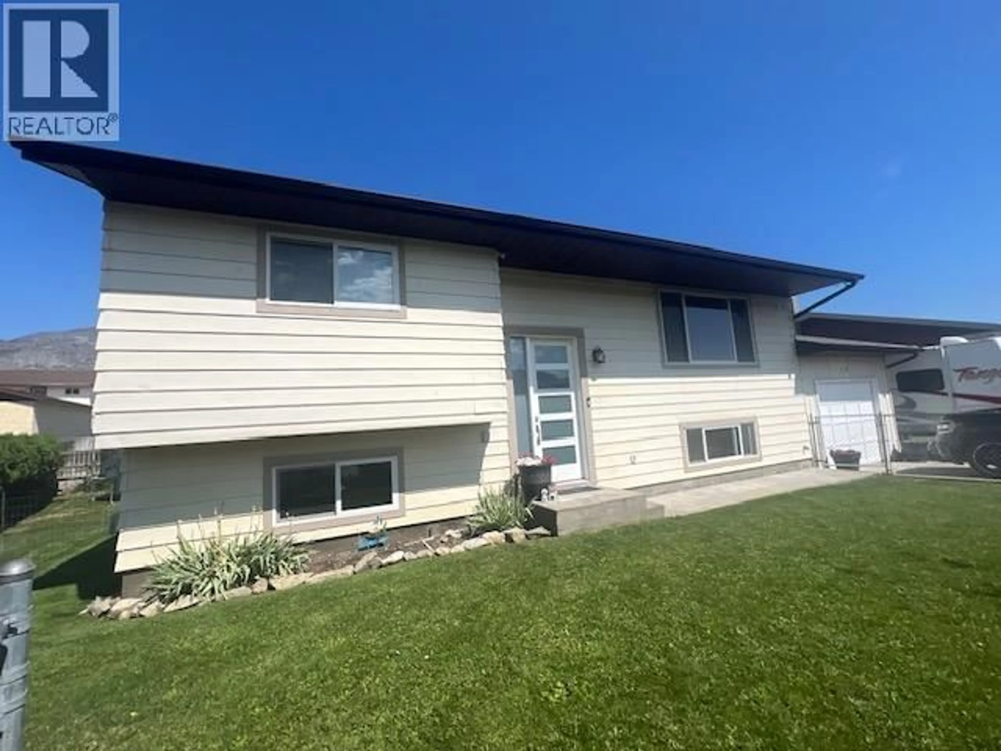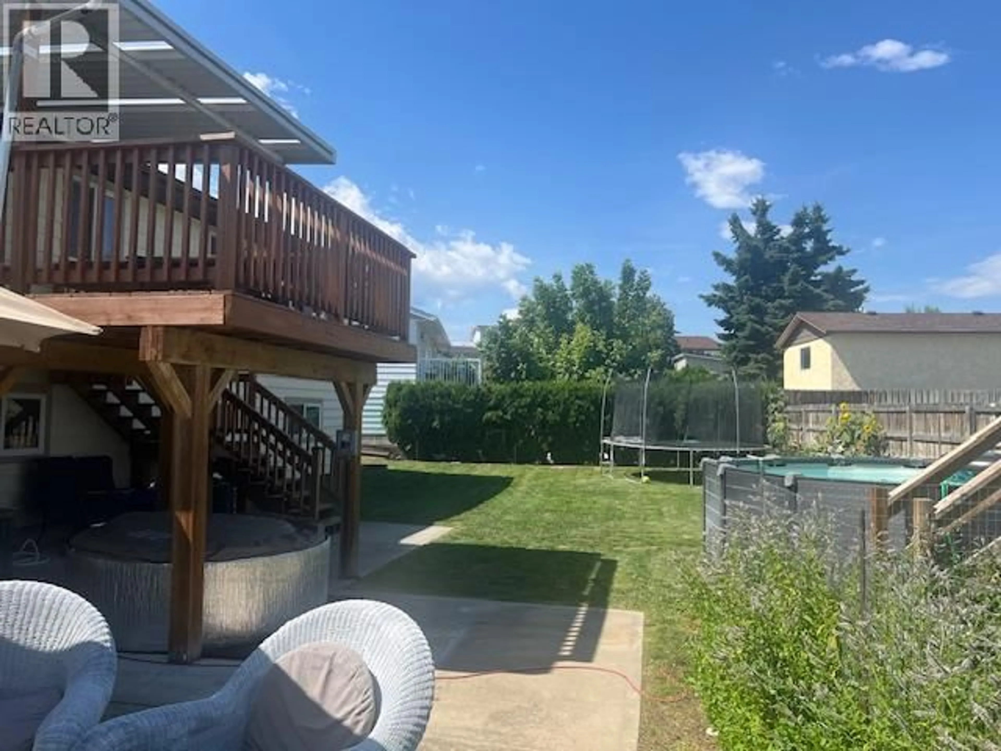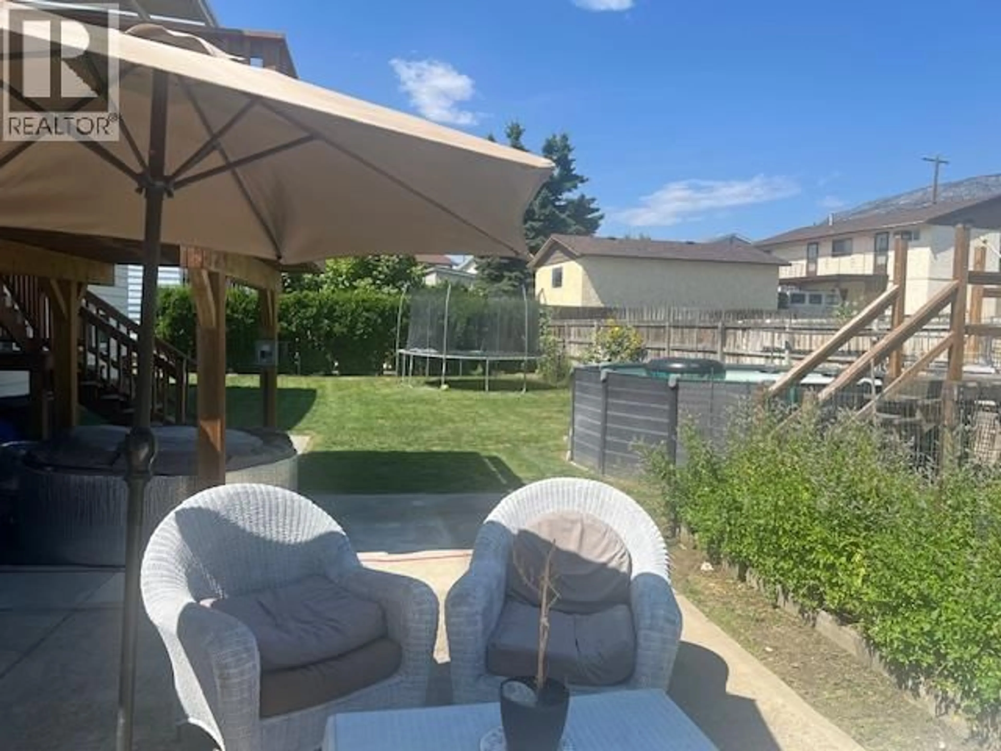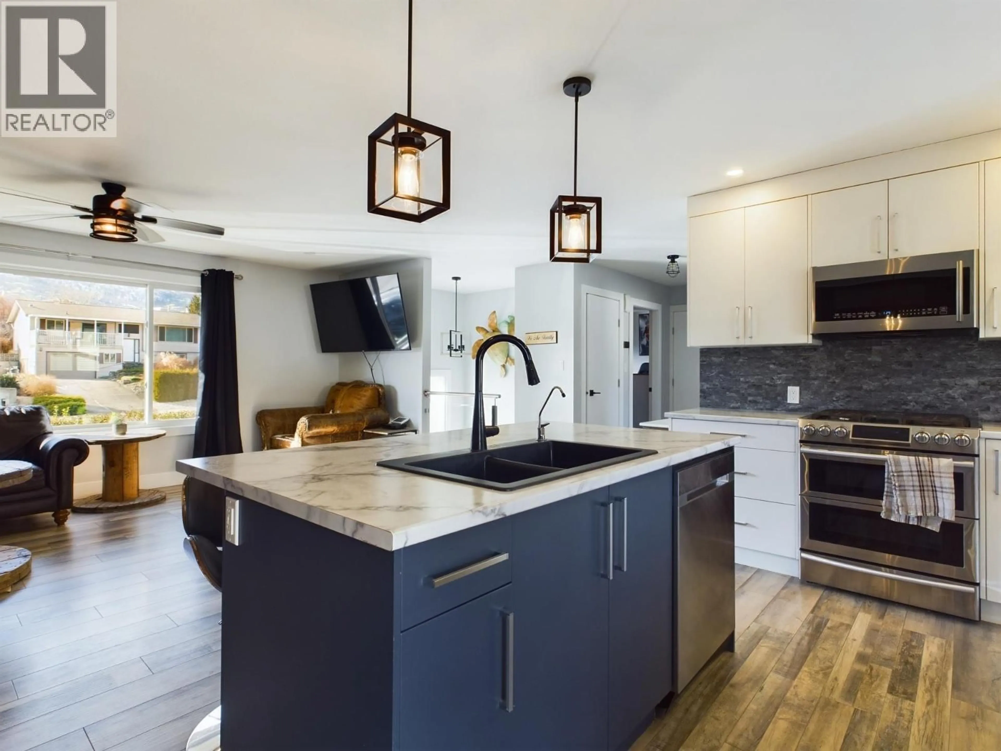17 SANTA ROSA PLACE, Osoyoos, British Columbia V0H1V2
Contact us about this property
Highlights
Estimated valueThis is the price Wahi expects this property to sell for.
The calculation is powered by our Instant Home Value Estimate, which uses current market and property price trends to estimate your home’s value with a 90% accuracy rate.Not available
Price/Sqft$358/sqft
Monthly cost
Open Calculator
Description
Exceptional and affordable, 5-Bedroom Family Home with Modern Upgrades in Osoyoos Packed with modern upgrades, this beautifully updated 5-bedroom family home is move-in ready and waiting for its next owners. Featuring an impressive open-concept layout, the spacious kitchen flows seamlessly into the living and dining areas, highlighted by gorgeous flooring, a large island, and stylish cabinetry. With 2 bedrooms upstairs and 3 more downstairs, there’s plenty of room for a large or growing family to live comfortably. Situated in a quiet cul-de-sac within a peaceful neighborhood, this home is just minutes from downtown Osoyoos and all essential amenities. Enjoy peace of mind with significant upgrades throughout, including: Updated stainless steel appliances, gas stove, Tankless hot water system, Central A/C and furnace, new windows and deck , all new plumbing, heating, ductwork, and waterlines. Additional features include a single-car garage (19'6"" x 12'6""), extra parking space, and a level yard with ample room for RV and boat parking. Spacious backyard includes above ground pool and vegetable garden area. This home truly has it all — comfort, convenience, and style. A MUST SEE!! Book your private viewing today and discover everything this incredible property has to offer. Book your private viewing today. (id:39198)
Property Details
Interior
Features
Main level Floor
Dining room
10'0'' x 11'0''4pc Bathroom
Bedroom
13'3'' x 11'1''Bedroom
12'1'' x 8'11''Exterior
Parking
Garage spaces -
Garage type -
Total parking spaces 3
Property History
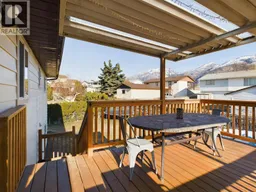 39
39
