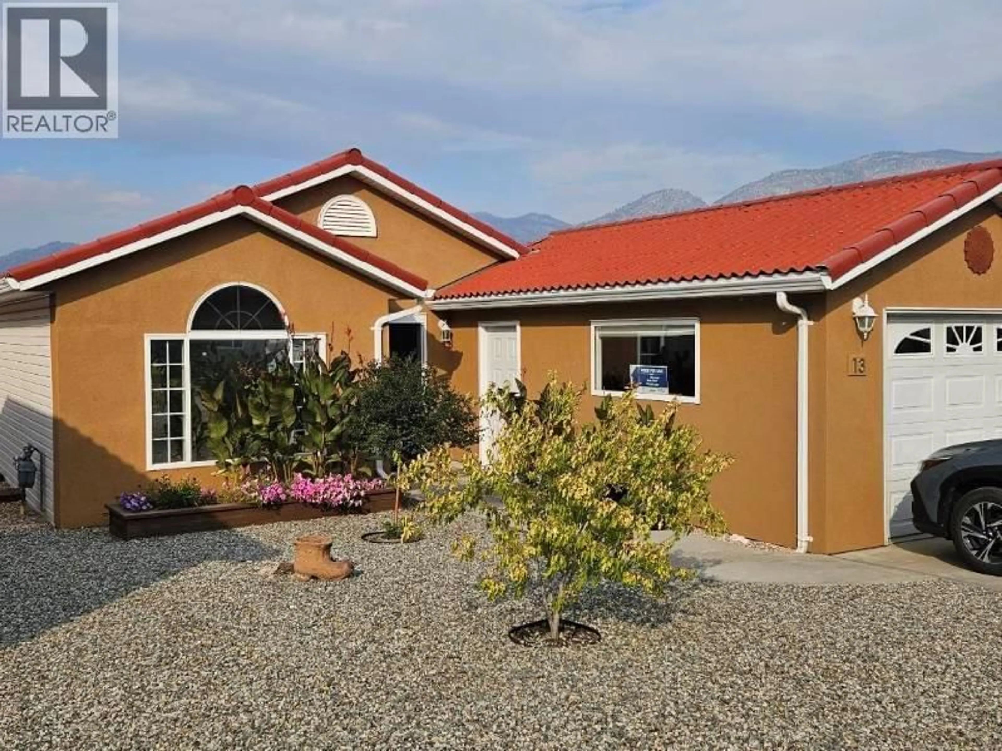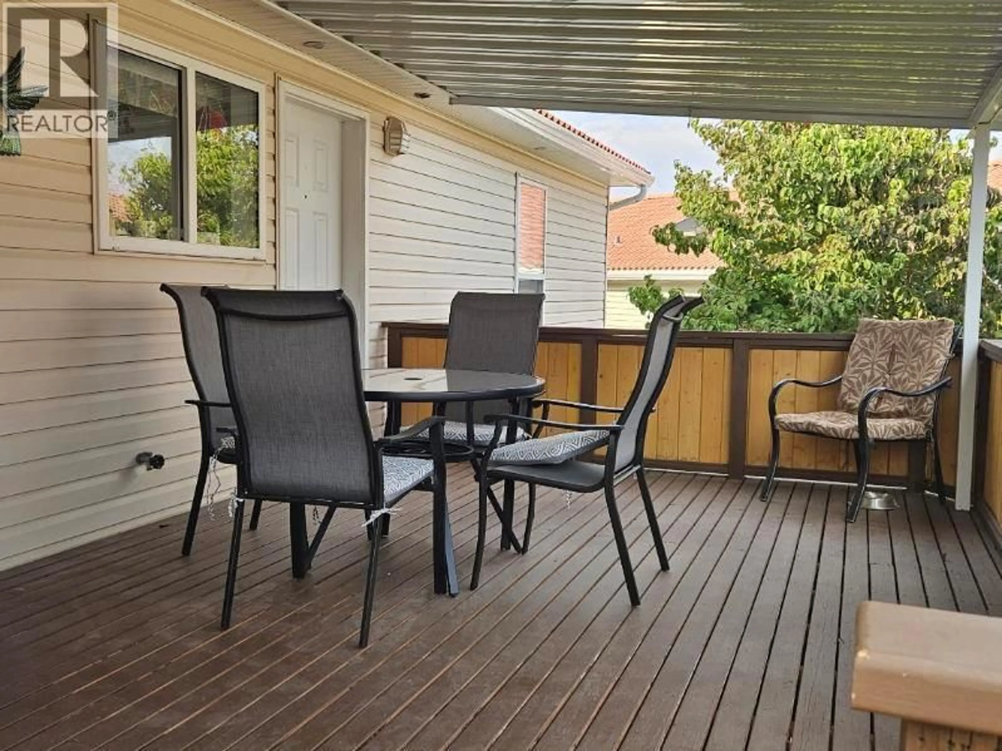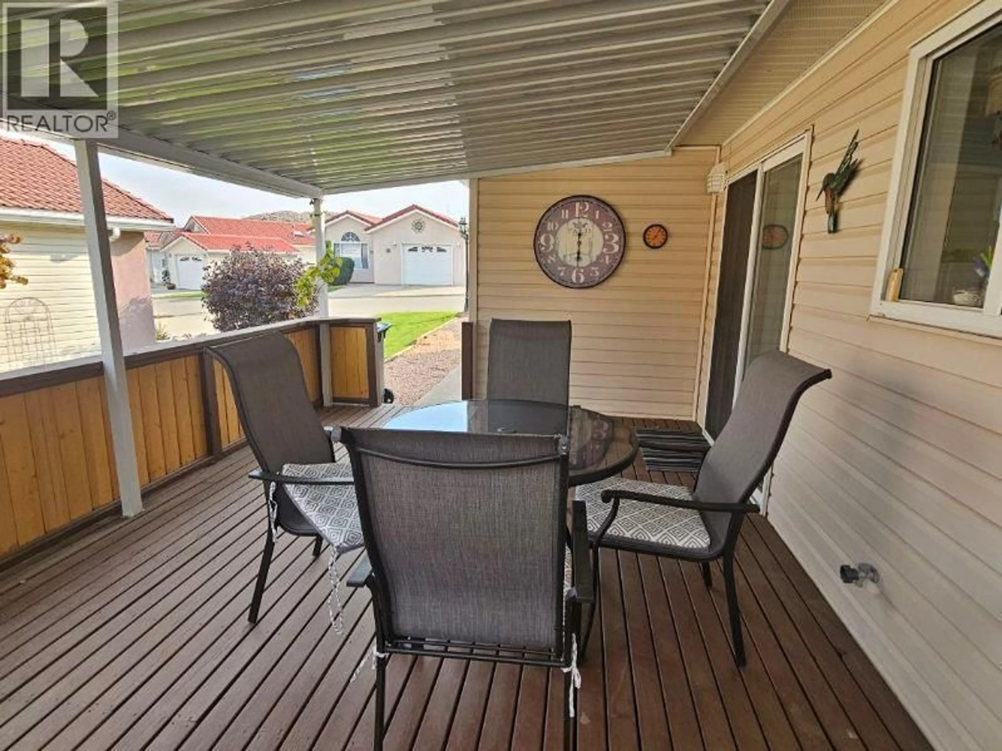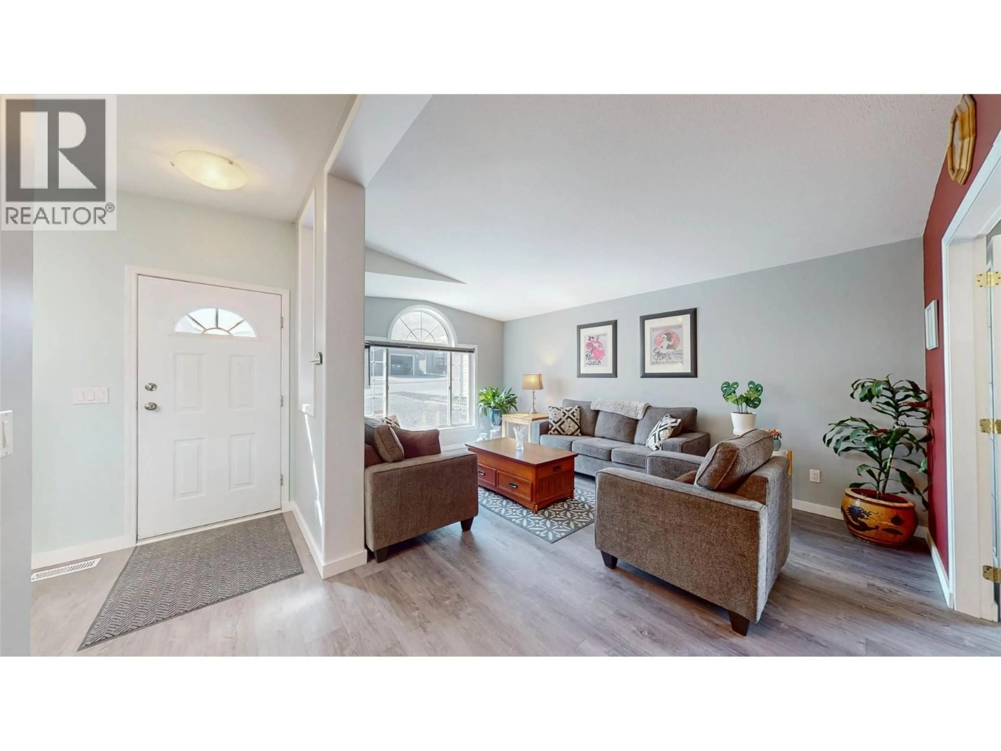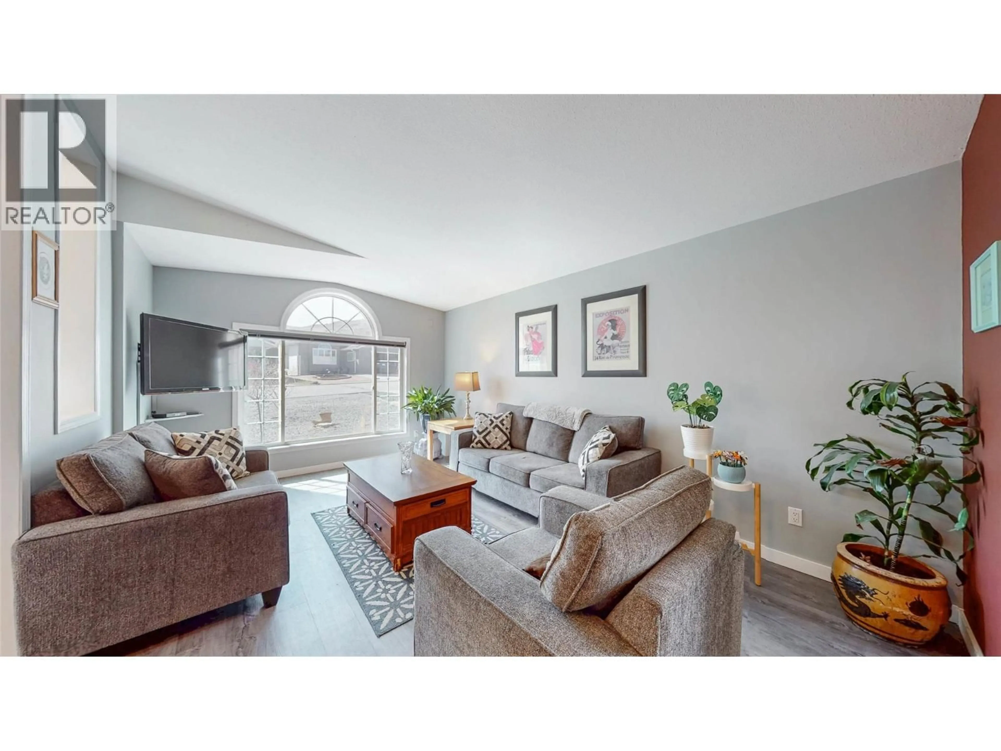13 - 9400 115TH STREET, Osoyoos, British Columbia V0H1V5
Contact us about this property
Highlights
Estimated valueThis is the price Wahi expects this property to sell for.
The calculation is powered by our Instant Home Value Estimate, which uses current market and property price trends to estimate your home’s value with a 90% accuracy rate.Not available
Price/Sqft$458/sqft
Monthly cost
Open Calculator
Description
Gated Community in Osoyoos at the Casitas del Sol ! Own your own 2 bedroom rancher in a 55+ neighbourhood. This lovely home features a bright kitchen with skylight, a convenient pantry, and sliding doors leading to a spacious, private deck, perfect for hosting afternoon wine time or enjoying your morning coffee. A separate dining room with French doors adds flexibility and could easily serve as a home office or cozy den. Enjoy peace of mind with a host of recent updates which include all kitchen appliances plus washer & dryer replaced in 2024. New furnace, central A/C and blinds replaced in 2023 and hot water tank in 2018. Community clubhouse for residents, and you're just minutes from Osoyoos Lake, shopping, golf, and local wineries—making this an ideal spot for relaxed, resort-style living. Drip irrigation system in front planter for easy-care. A small dog or cat is welcome. Whether you're looking to downsize, retire, or simply enjoy a low-maintenance lifestyle, this convenient compact layout means less time spent on cleaning and more time for socializing. Call your favourite Realtor and book your private showing today! (id:39198)
Property Details
Interior
Features
Main level Floor
Living room
11'6'' x 17'1''Dining nook
7'1'' x 7'1''Dining room
11'8'' x 9'0''Kitchen
8'3'' x 10'8''Exterior
Parking
Garage spaces -
Garage type -
Total parking spaces 2
Property History
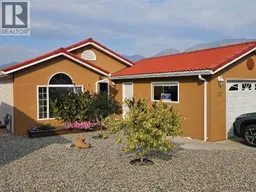 29
29
