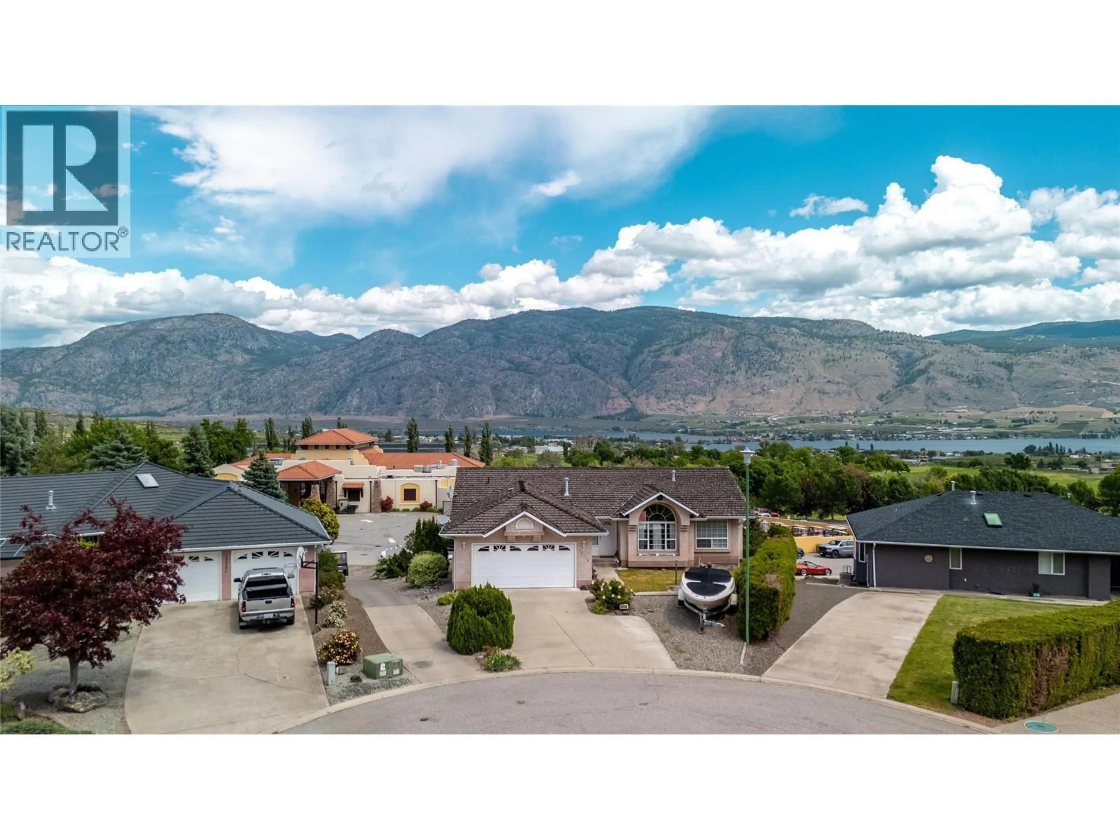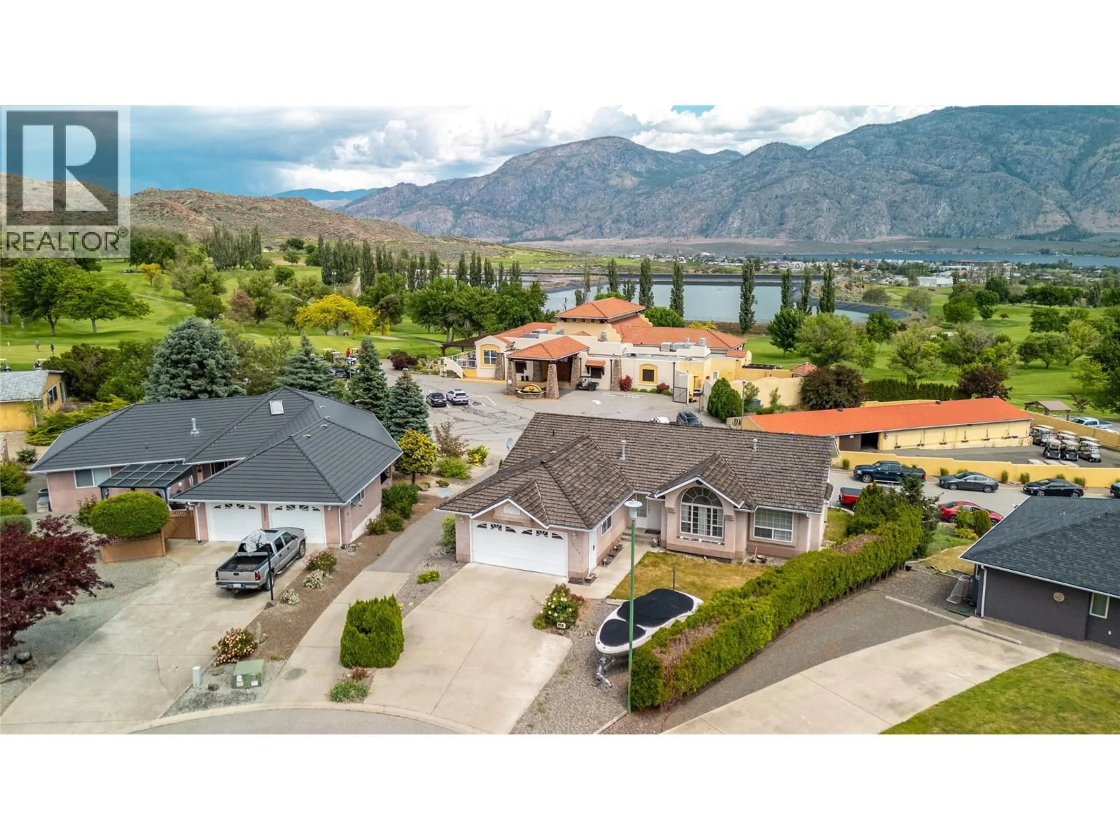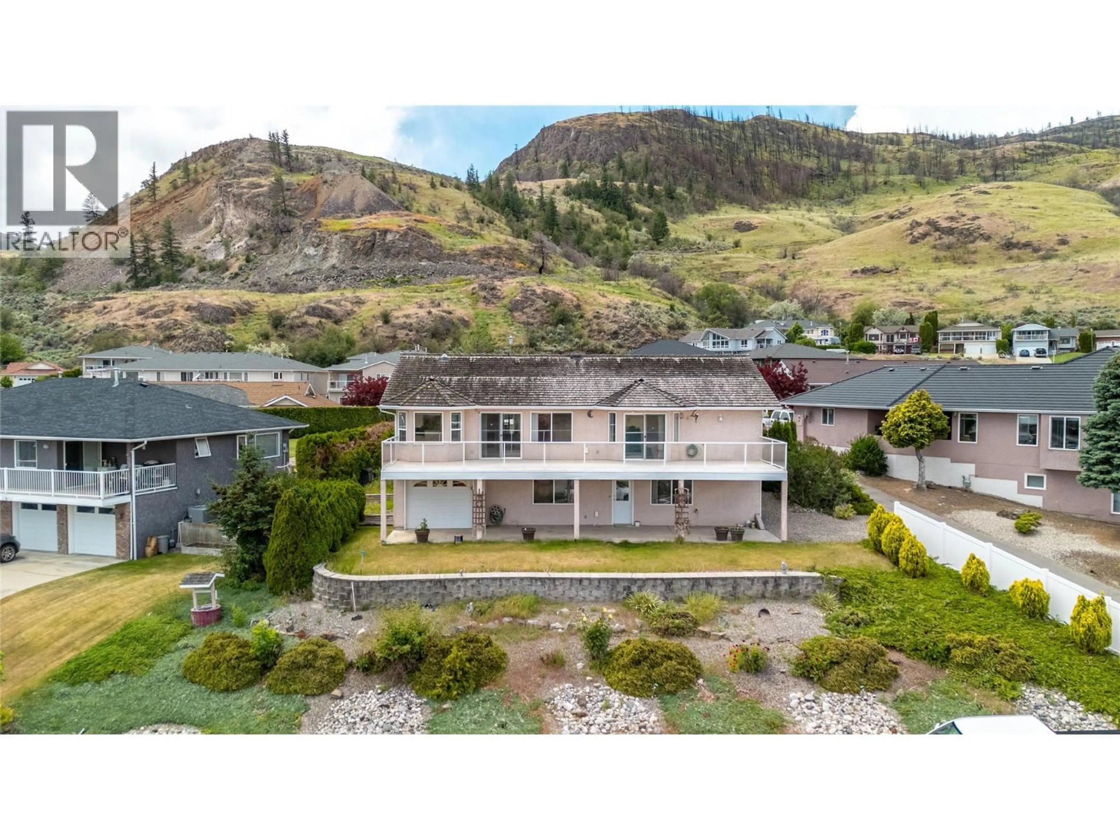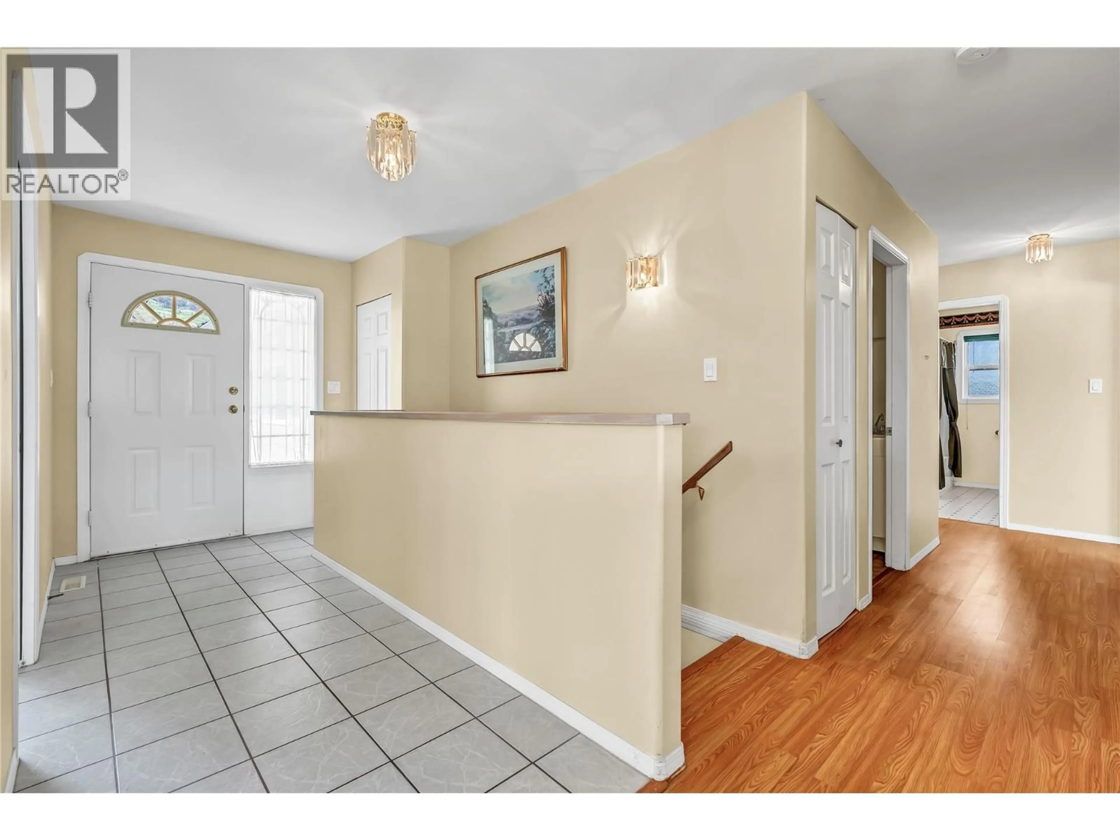12113 GLEN ABBEY COURT, Osoyoos, British Columbia V0H1V4
Contact us about this property
Highlights
Estimated valueThis is the price Wahi expects this property to sell for.
The calculation is powered by our Instant Home Value Estimate, which uses current market and property price trends to estimate your home’s value with a 90% accuracy rate.Not available
Price/Sqft$238/sqft
Monthly cost
Open Calculator
Description
Welcome to this beautifully maintained rancher with a walk-out basement, perfectly situated in one of Osoyoos' most desirable neighborhoods. Enjoy breathtaking valley and lake views with the added bonus of being directly across the street from the prestigious Osoyoos Golf Club—ideal for golf enthusiasts and nature lovers. The main floor offers a spacious and functional layout featuring a formal living and dining room, a bright kitchen with a cozy nook, and a family room that opens onto a large deck. From here, soak in panoramic views of the golf course, valley, and Osoyoos Lake. The main level also includes a generous primary suite complete with en-suite bath and a walk-in closet, a second bedroom, a full bathroom, laundry room, and direct access to the attached double garage. Downstairs, the walk-out basement expands your living space with a large rec room, third bedroom, den, full bathroom, and a versatile bonus room. You'll also find a second, single-car garage—perfect for your golf cart, bikes, or extra seasonal storage. Step out onto the covered lower patio and enjoy even more outdoor living space. Additional features include ample outdoor parking, room for an RV or boat, and a beautifully landscaped yard. This property is just minutes from Osoyoos Lake, parks, schools, and all the amenities of downtown Osoyoos, making it the perfect combination of comfort, convenience, and lifestyle. (id:39198)
Property Details
Interior
Features
Basement Floor
Storage
7'6'' x 15'4''Utility room
12'10'' x 3'3''Den
12'10'' x 7'8''3pc Bathroom
5' x 9'Exterior
Parking
Garage spaces -
Garage type -
Total parking spaces 2
Property History
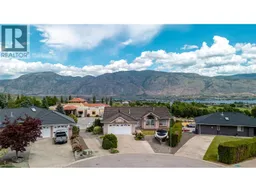 60
60
