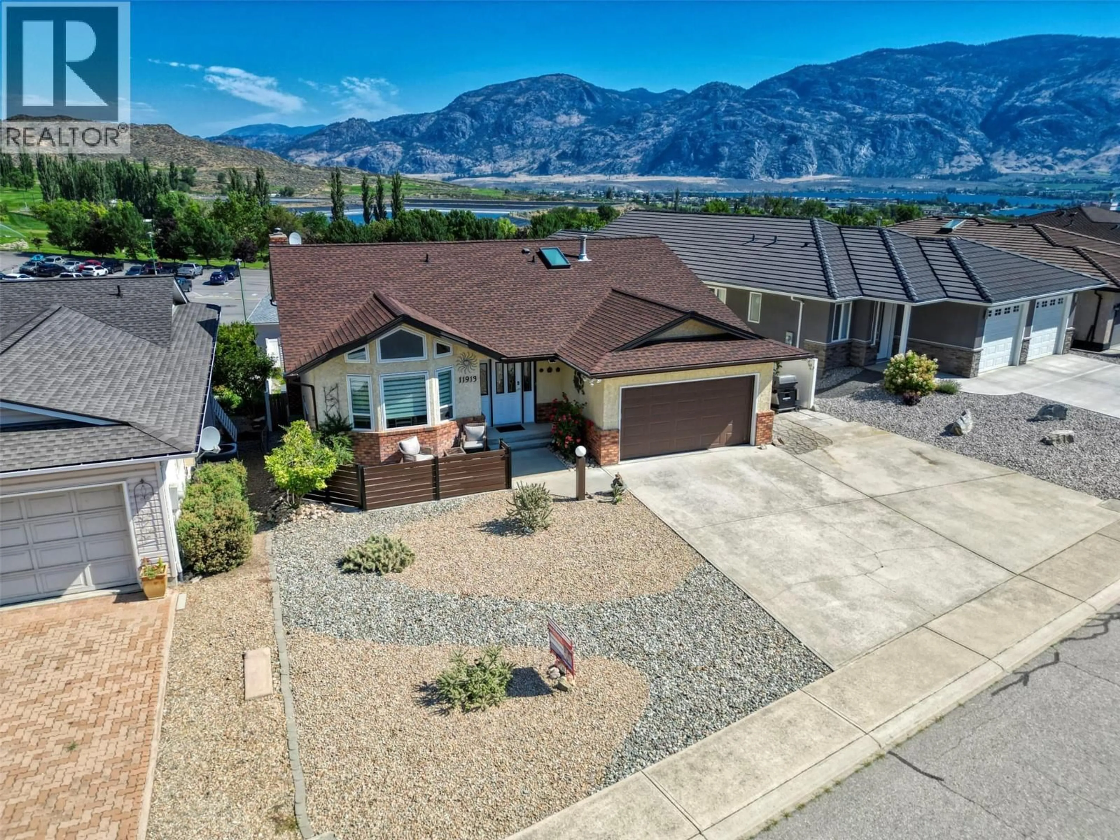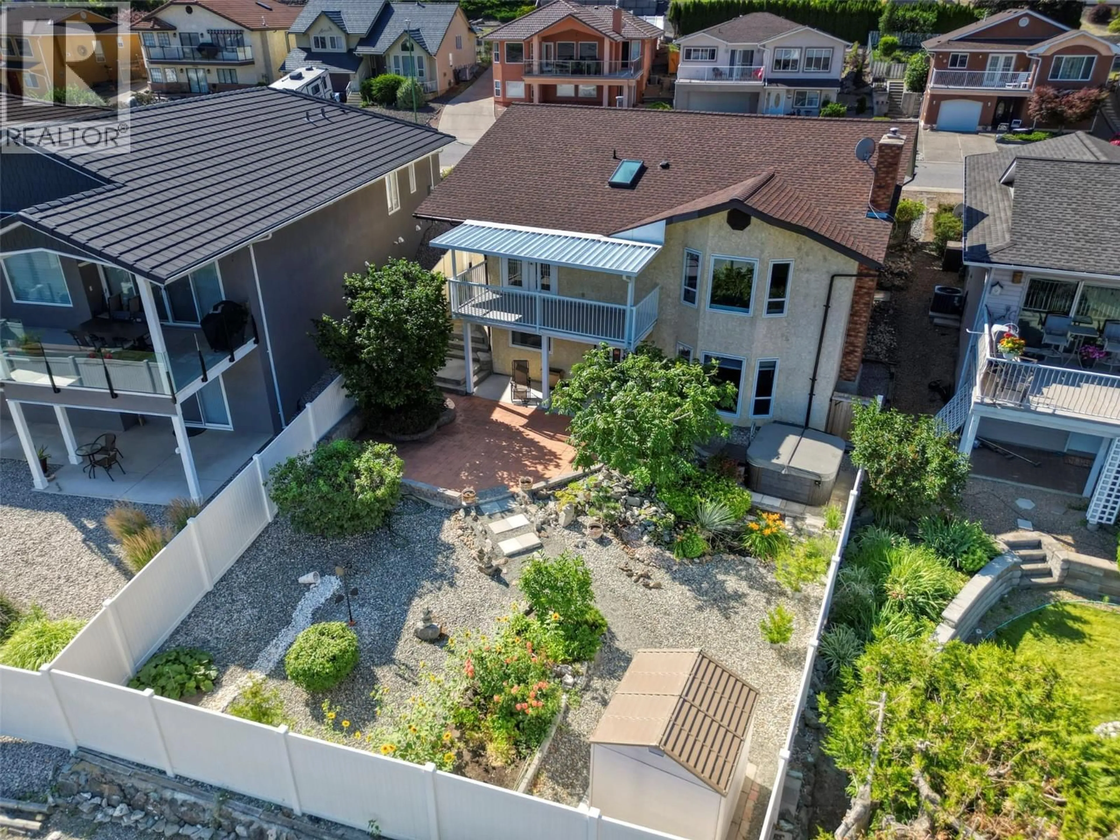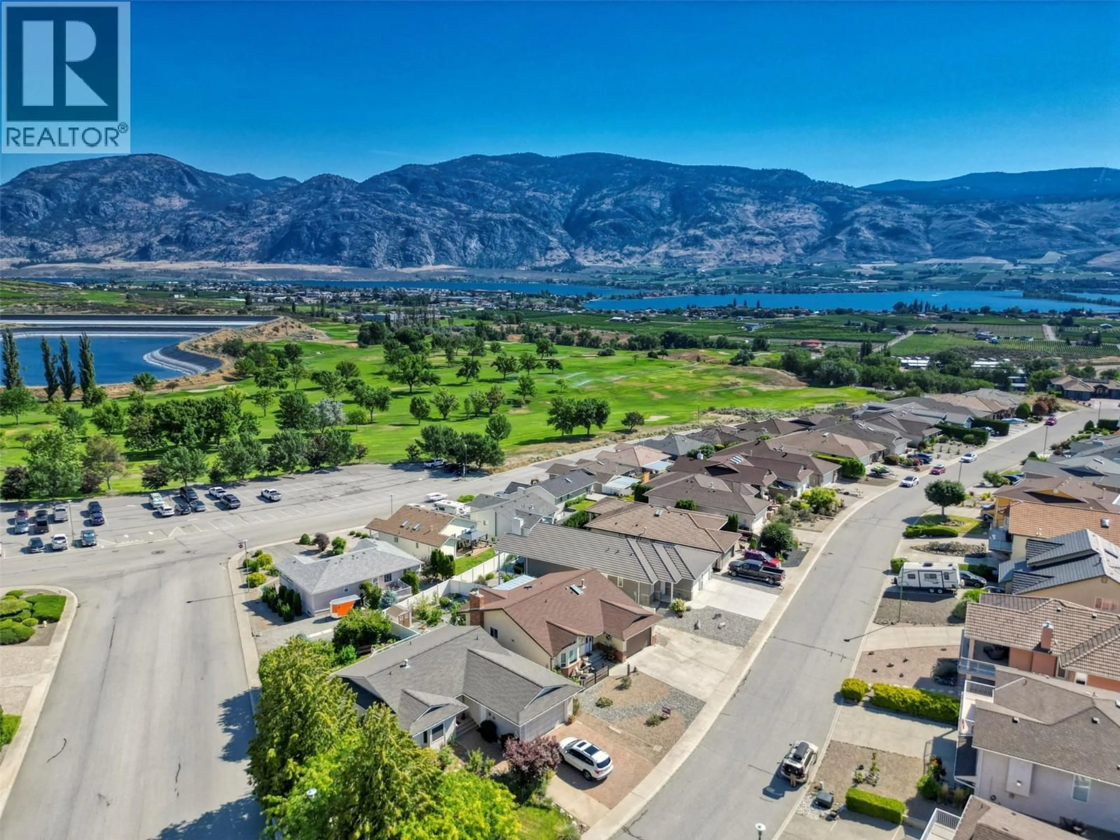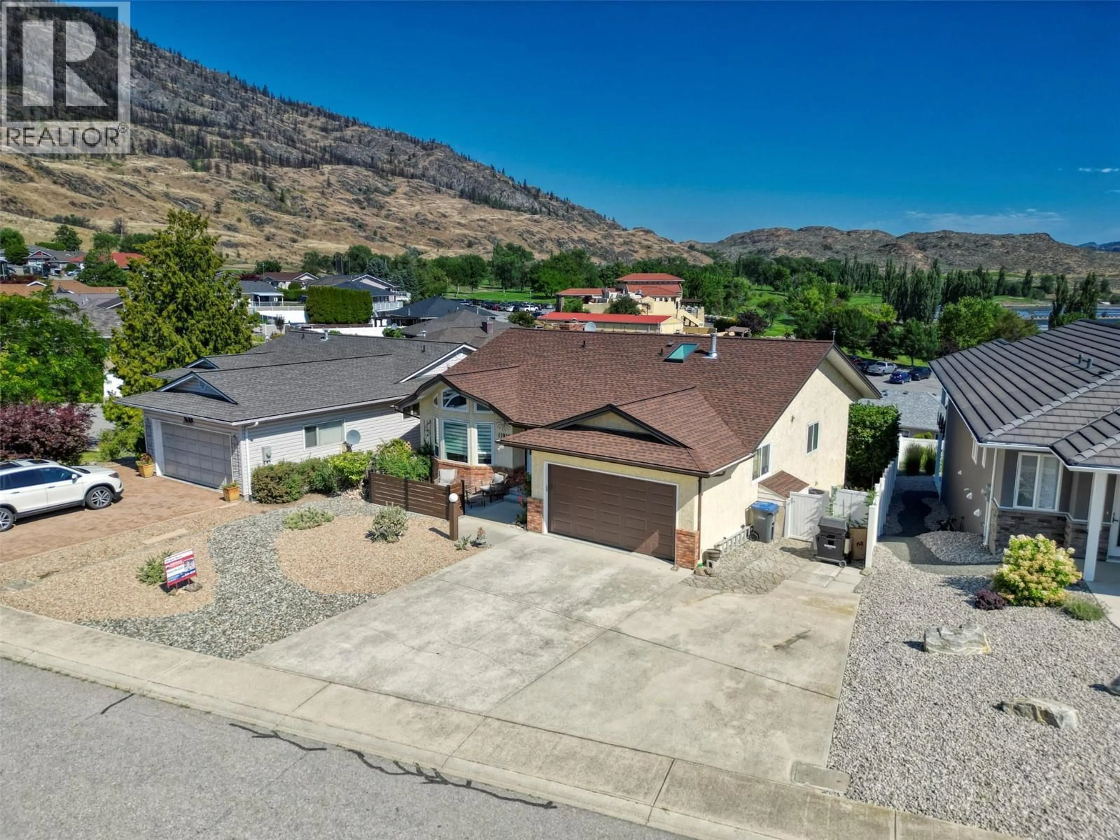11913 QUAIL RIDGE PLACE, Osoyoos, British Columbia V0H1V4
Contact us about this property
Highlights
Estimated valueThis is the price Wahi expects this property to sell for.
The calculation is powered by our Instant Home Value Estimate, which uses current market and property price trends to estimate your home’s value with a 90% accuracy rate.Not available
Price/Sqft$273/sqft
Monthly cost
Open Calculator
Description
Walk-out Bungalow – Steps to Golf & Minutes to Downtown Osoyoos This charming home is ideally located just steps away from the Osoyoos 36-hole Golf Course and only a 5-minute drive to downtown Osoyoos, the beach, the lake, and all local amenities. Offering over 2700 sq.ft. of living space, this level-entry home with a walk-out basement boasts a freshly updated covered deck, new windows throughout, plus new Furnace /Air conditioner . The main floor features a welcoming foyer, a chef's dream kitchen with a large island and quartz countertops, plus ample cupboard space and an inviting eating area. The spacious master suite is complete with a walk-in closet and ensuite bathroom. Two additional guest bedrooms, a full bathroom, convenient laundry, and a cozy living room with vaulted ceilings round out the main level. The lower level is a perfect space for family gatherings and entertainment, featuring a family room with a gas fireplace, a large office or hobby room, an extra bedroom, and a large storage/workshop area. The private patio and beautifully landscaped backyard provide incredible views of the golf course, lake, and mountains. Additional features include a large garage, extra parking, a newer hot water tank, water softener, and hot tub for ultimate relaxation at the end of a busy day. Don’t miss this rare opportunity to own a lakeview home in one of the most desirable locations in Osoyoos (id:39198)
Property Details
Interior
Features
Main level Floor
Storage
1'0'' x 12'0''Games room
20'0'' x 23'0''Bedroom
12'0'' x 13'0''Bedroom
13'0'' x 14'0''Exterior
Parking
Garage spaces -
Garage type -
Total parking spaces 2
Property History
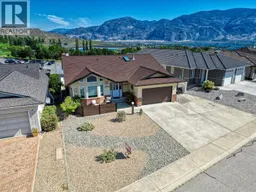 26
26
