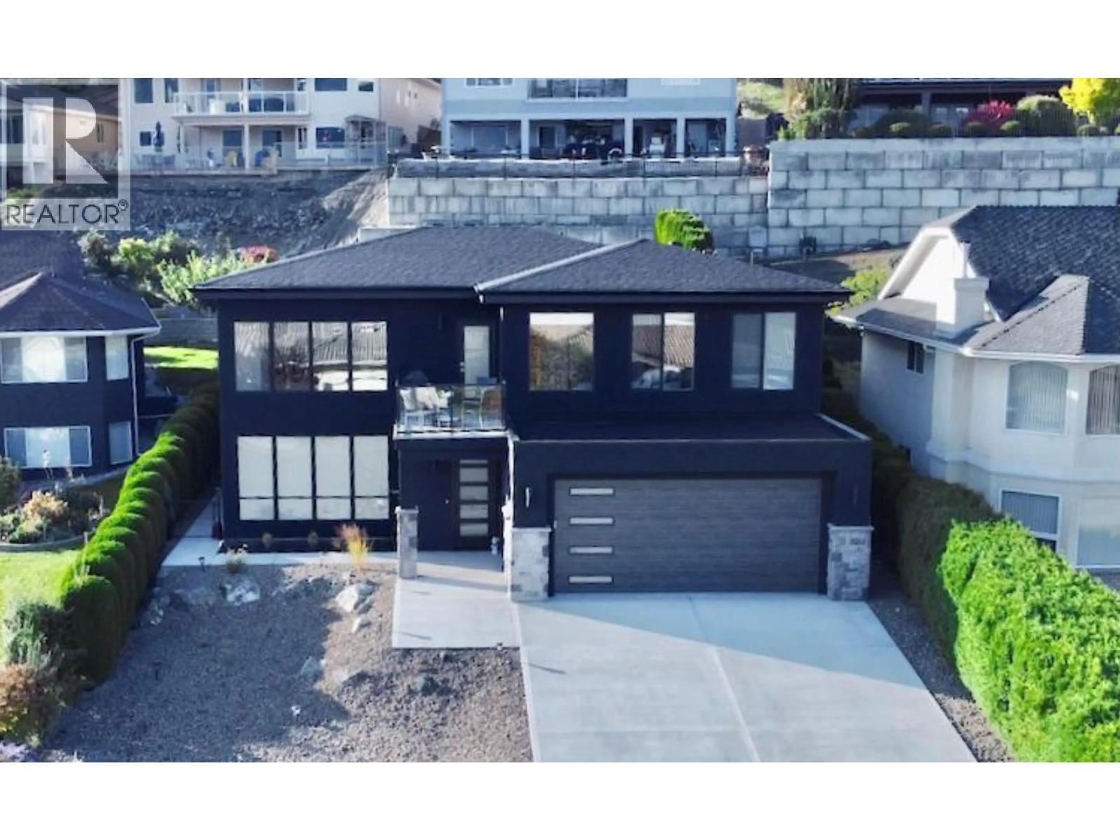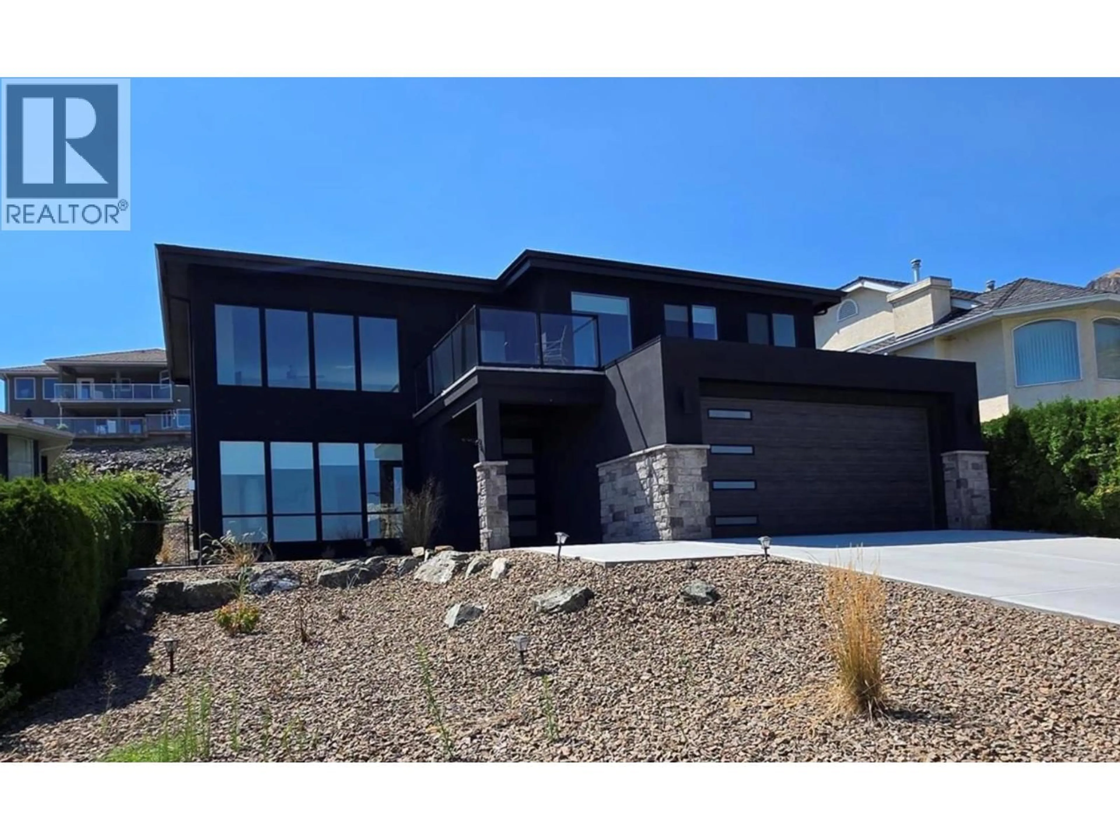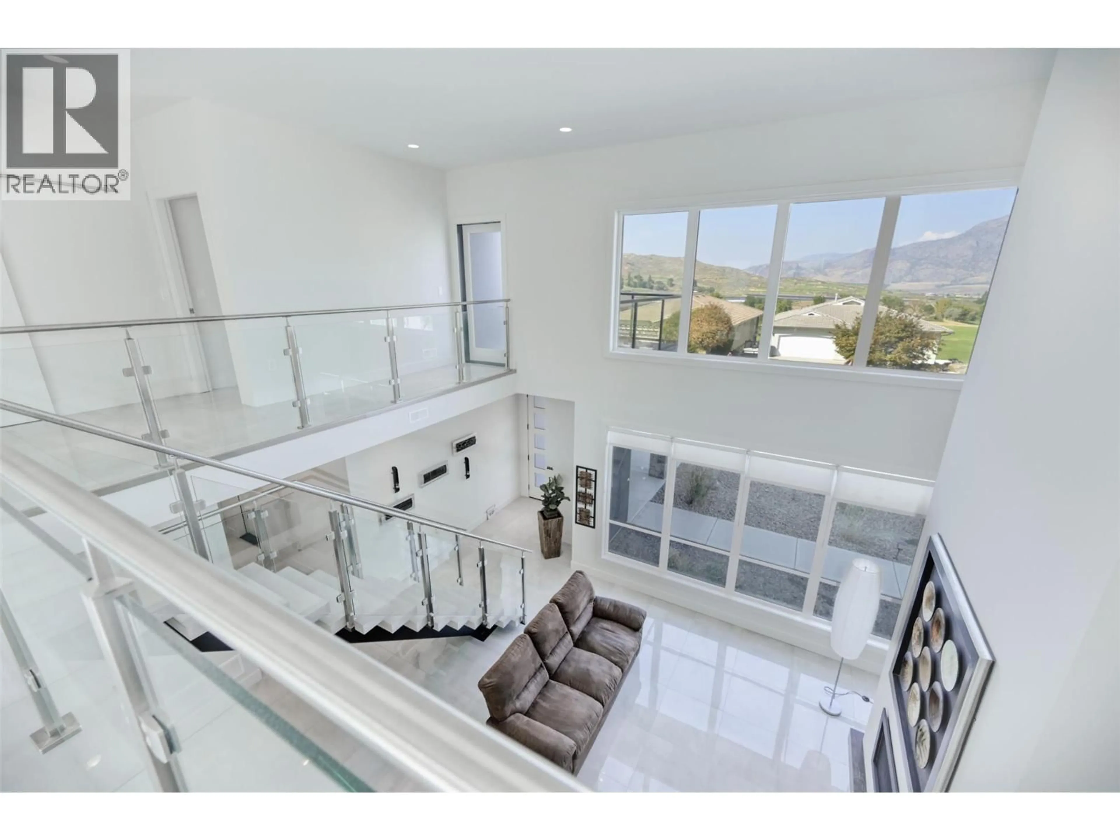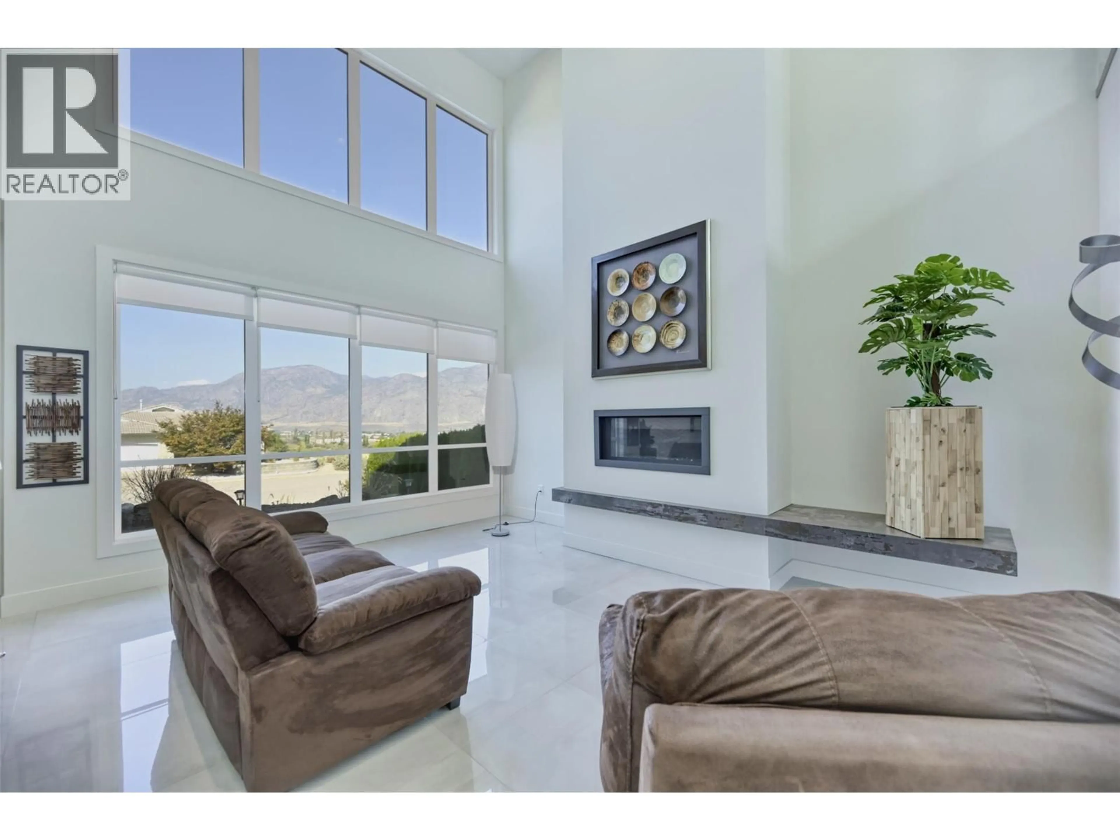11706 QUAIL RIDGE PLACE, Osoyoos, British Columbia V0H1V4
Contact us about this property
Highlights
Estimated valueThis is the price Wahi expects this property to sell for.
The calculation is powered by our Instant Home Value Estimate, which uses current market and property price trends to estimate your home’s value with a 90% accuracy rate.Not available
Price/Sqft$364/sqft
Monthly cost
Open Calculator
Description
MODERN, NEWLY BUILT HOME STEPS TO THE LARGEST GOLF COURSE IN SUNNY OSOYOOS. Like brand new, still under the New Home Warranty, this beautiful contemporary home offers a low-maintenance yard and thoughtful design throughout. The open-concept gourmet kitchen is ideal for any cooking enthusiast, featuring a large island and direct views of the covered back patio, perfect for outdoor dining and entertaining. The central livingroom impresses with its soaring ceiling and striking floating staircase, filling the space with natural light from expansive windows that frame picturesque views of the mountains. Durable tile flooring extends throughout the home, enhancing its clean and contemporary feel. The upper level showcases the luxurious primary suite, complete with a spa-inspired ensuite offering a spacious walk-in shower and a separate soaking tub—perfect for relaxation after a round of golf or a day at the lake. This floor also includes a second bedroom, a convenient laundry area, and a versatile loft space that makes an ideal movie room, gym or a cozy lounge. Step out onto the upper front deck to enjoy the views and the sunrise. A third bedroom is located on the main floor, providing flexible options for guests or a home office. With very little use since new, this pristine home is move-in ready and waiting for you! (id:39198)
Property Details
Interior
Features
Second level Floor
Laundry room
10' x 6'10''4pc Ensuite bath
16' x 7'7''Bedroom
12'8'' x 10'9''Primary Bedroom
12'6'' x 14'8''Exterior
Parking
Garage spaces -
Garage type -
Total parking spaces 4
Property History
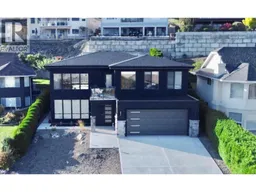 18
18
