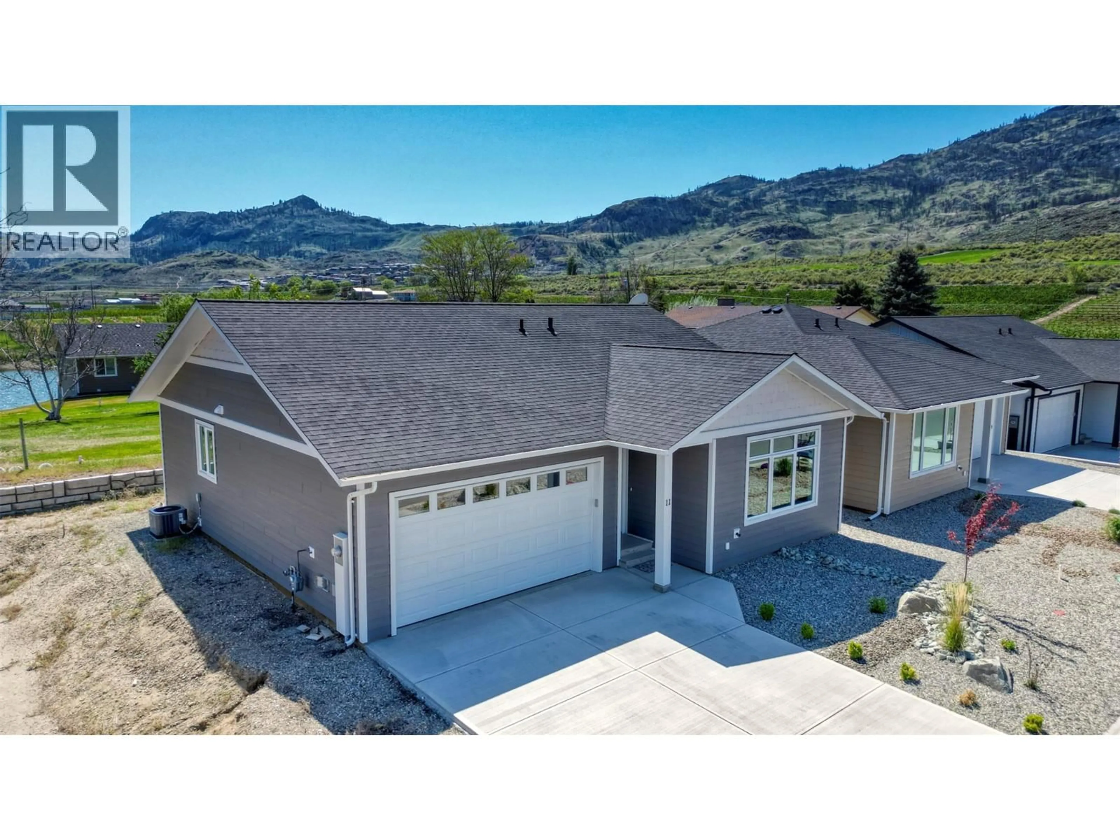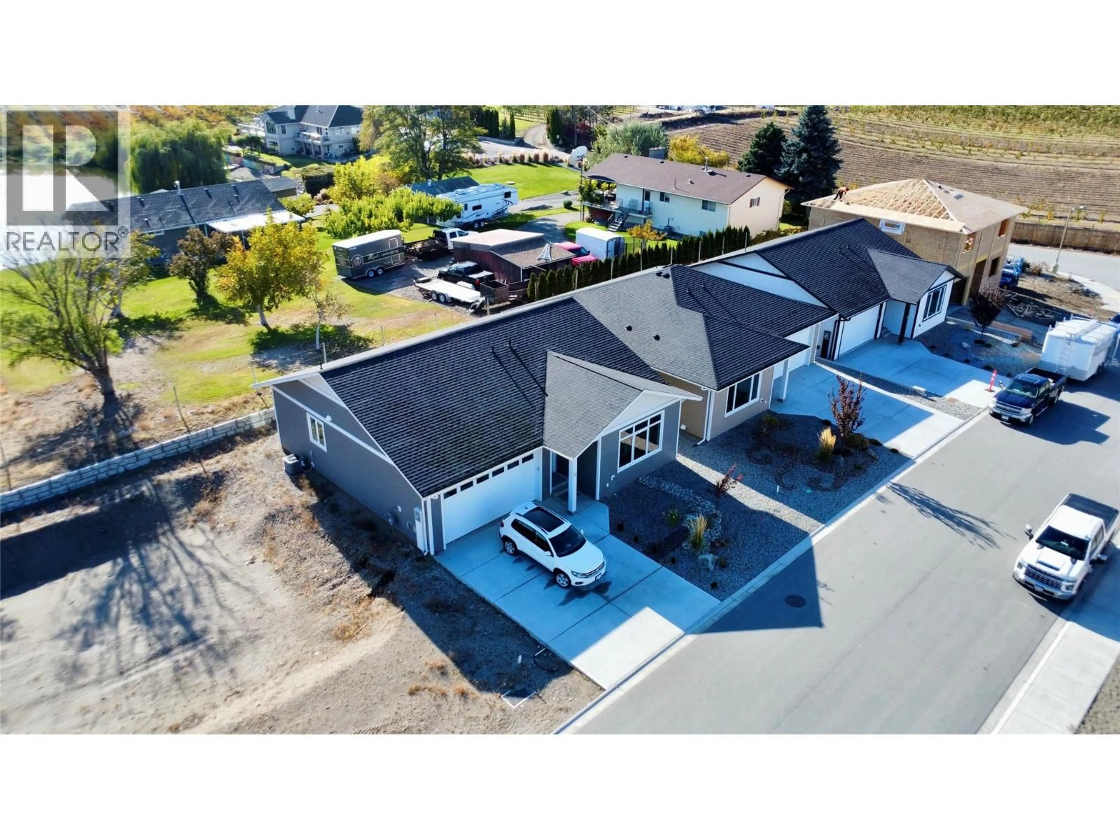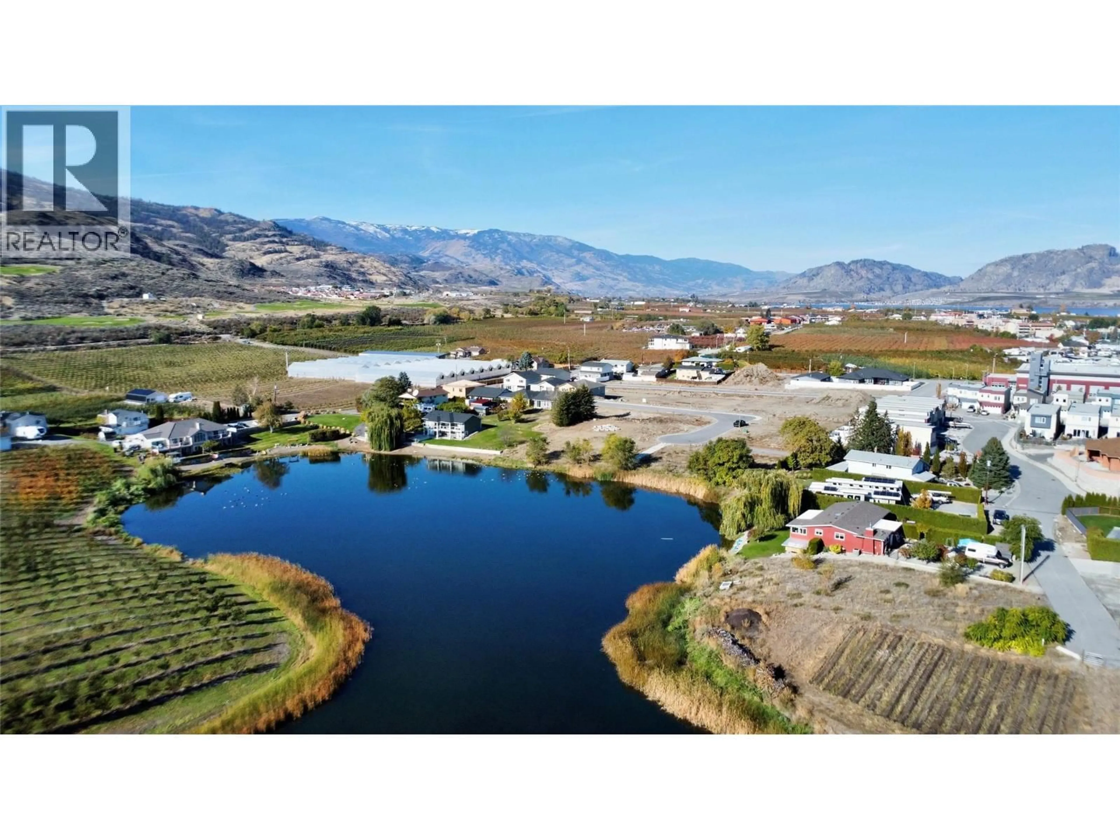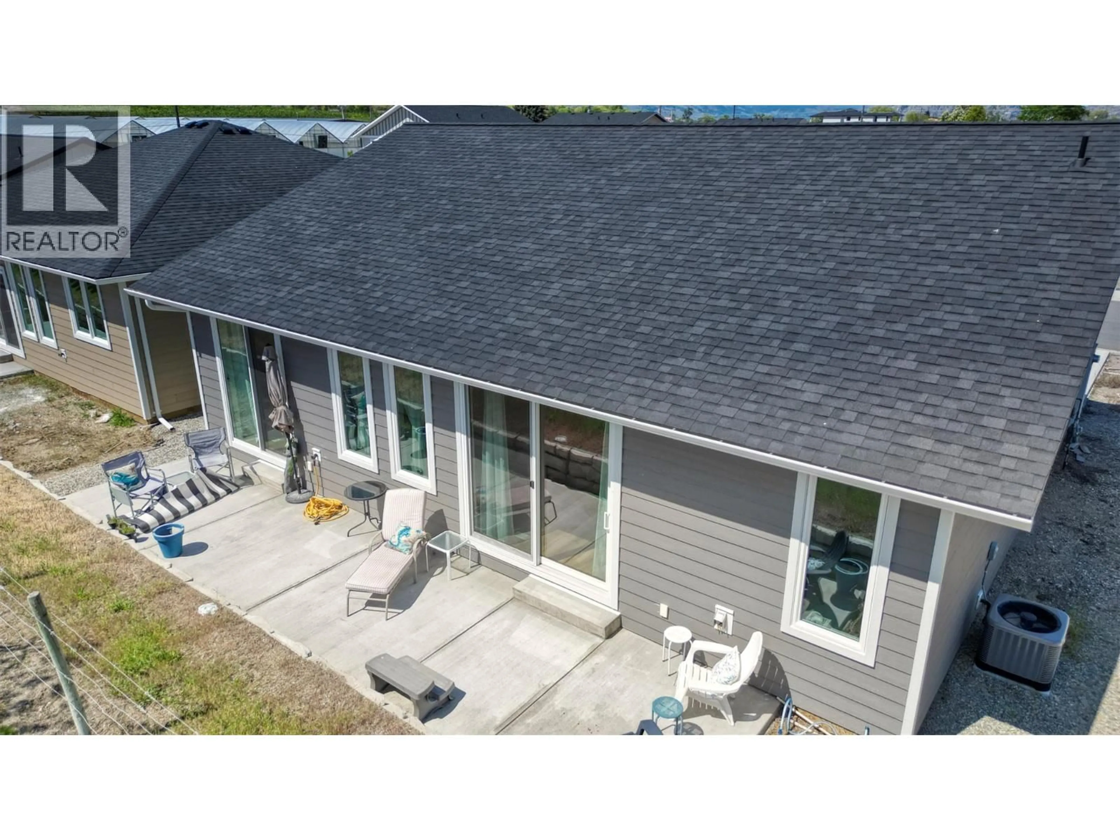11 WOOD DUCK WAY, Osoyoos, British Columbia V0H1V5
Contact us about this property
Highlights
Estimated valueThis is the price Wahi expects this property to sell for.
The calculation is powered by our Instant Home Value Estimate, which uses current market and property price trends to estimate your home’s value with a 90% accuracy rate.Not available
Price/Sqft$531/sqft
Monthly cost
Open Calculator
Description
Modern 2-Bedroom, 2-Bath Bungalow with Mountain & Pond Views Step into comfort and contemporary style with this beautifully maintained two-bedroom, two-bathroom bungalow, just two years old and still under warranty. Perfectly positioned to capture serene views across a peaceful pond toward the distant mountains, this home offers the ideal blend of tranquility, quality, and convenience. Inside, the open-concept layout is bright and inviting, designed with both function and sophistication in mind. The chef-inspired kitchen is a true highlight, featuring quartz countertops, an extended coffee bar with open shelving above and a solid wood countertop, under-cabinet lighting, soft-close drawers, and a custom spice cabinet. An oversized island provides plenty of workspace and seating, while a large pantry with pull-out shelves adds smart storage for everyday living. All high-end appliances are included, making this kitchen ready for immediate enjoyment. The primary suite is a private retreat, with oversized sliding doors that open directly to the backyard—complete with an electric outlet for a future hot tub and a natural gas BBQ hookup for effortless outdoor entertaining. The luxurious en-suite bathroom features an oversized tub/shower combination, blending relaxation with modern design. Throughout the home, attention to detail shines in every finish, from the energy-efficient design to the high-quality materials and modern systems that ensure comfort and style. The spacious second bedroom and full guest bath make hosting family or friends easy and comfortable (id:39198)
Property Details
Interior
Features
Main level Floor
4pc Bathroom
5'4'' x 9'11''Living room
14' x 14'Bedroom
10' x 12'7''4pc Ensuite bath
5'10'' x 10'5''Exterior
Parking
Garage spaces -
Garage type -
Total parking spaces 2
Property History
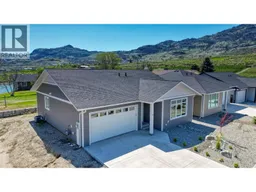 18
18
