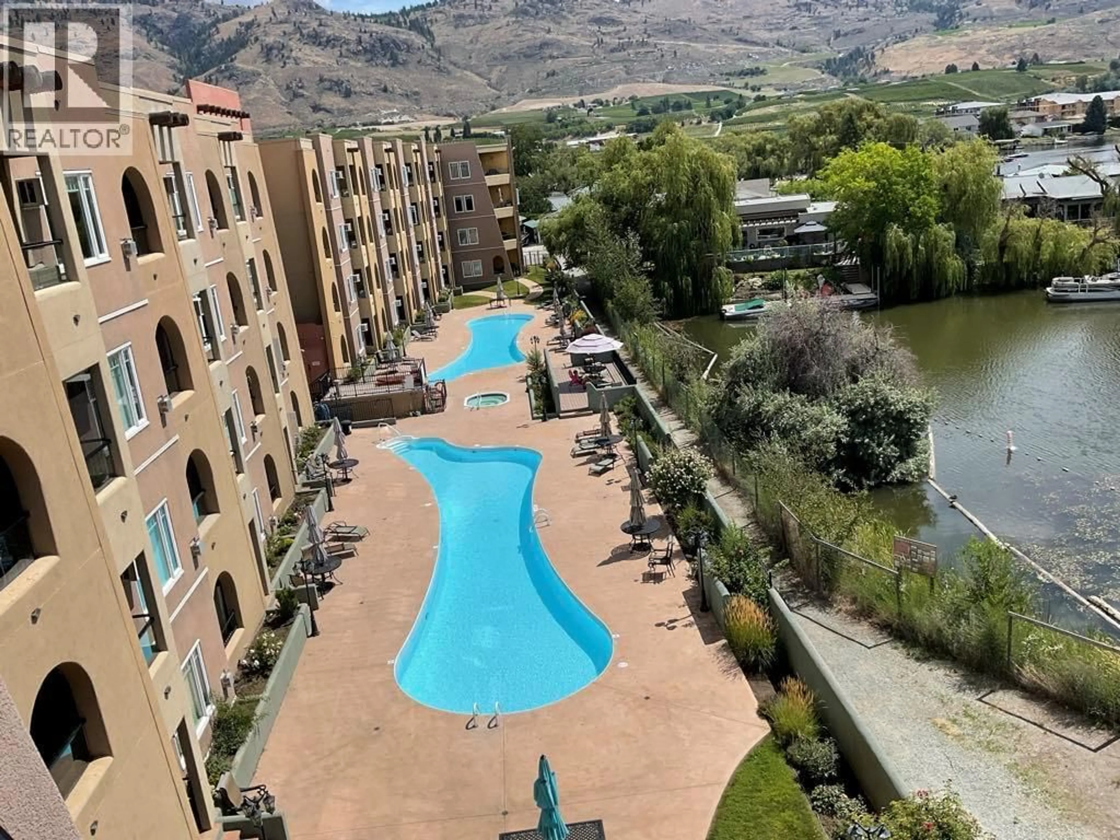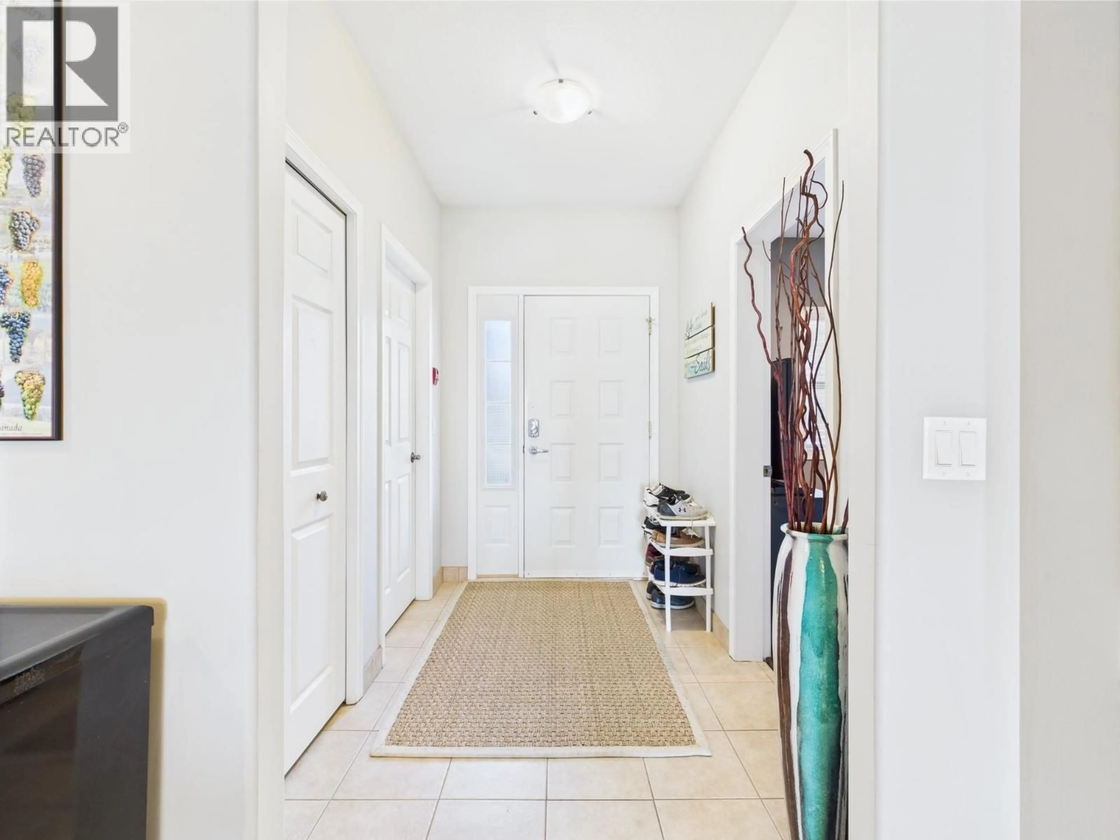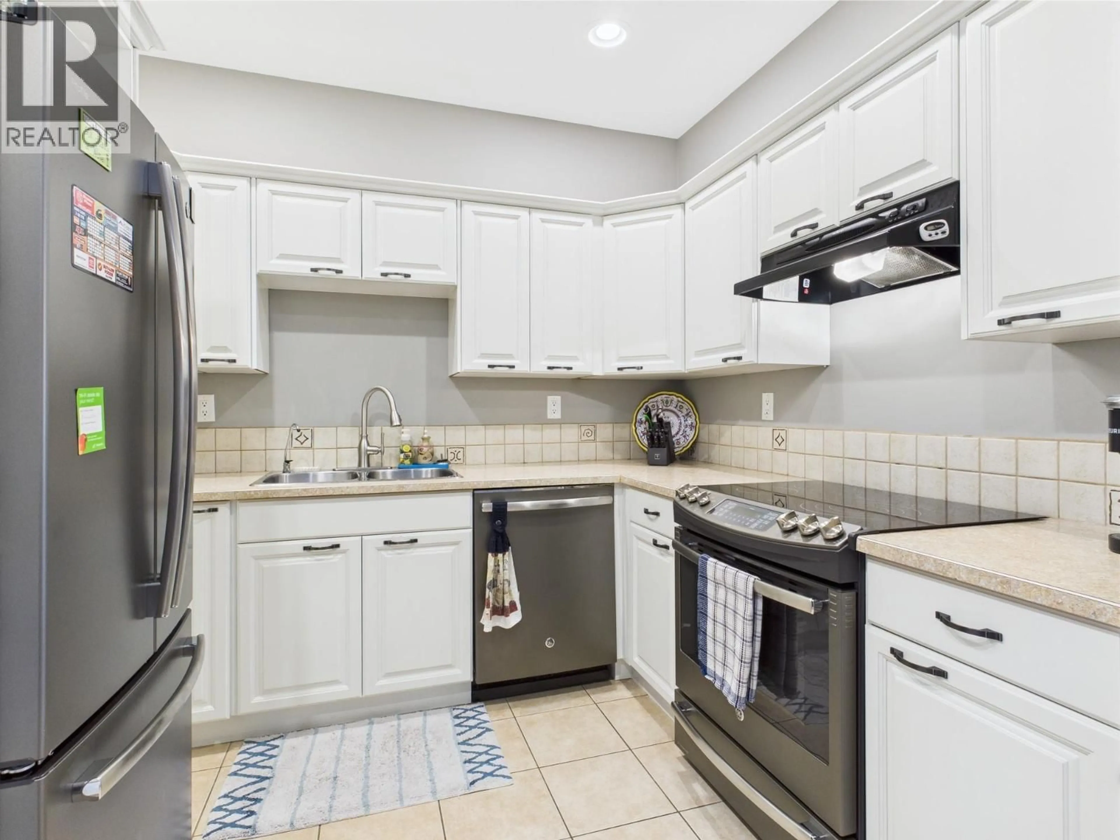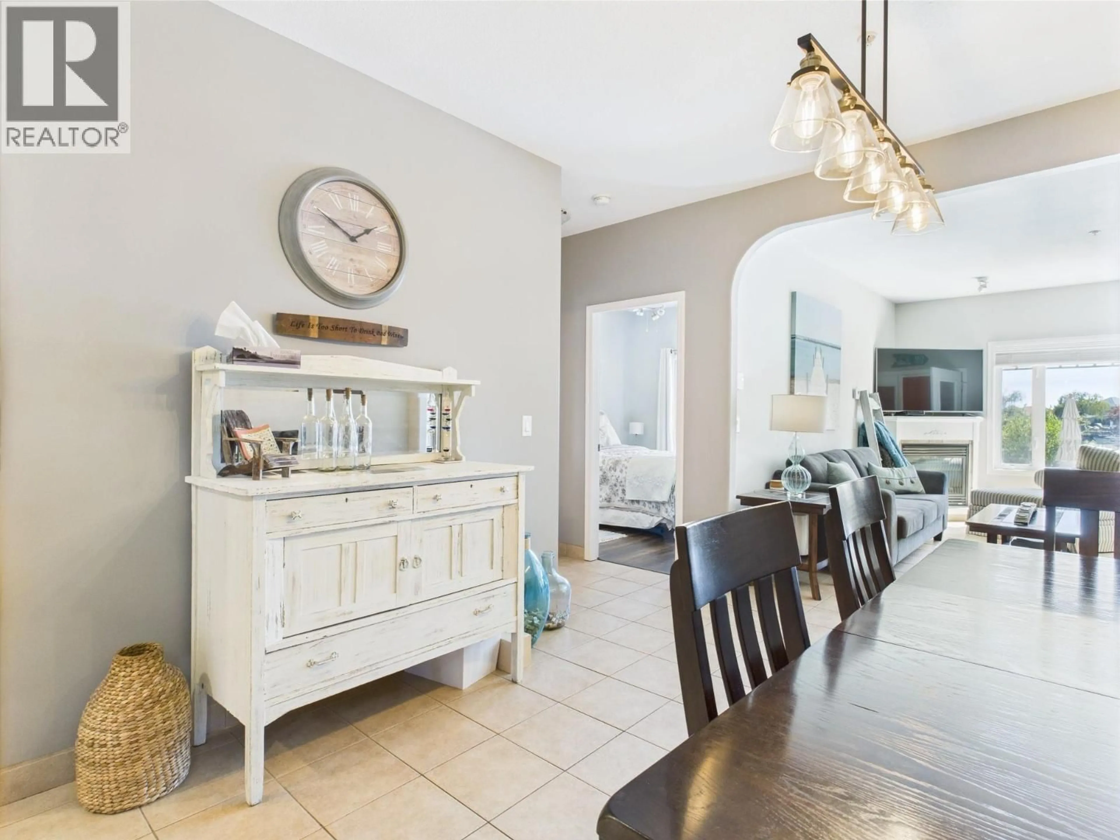108 - 15 SOLANA KEY COURT, Osoyoos, British Columbia V0H1V3
Contact us about this property
Highlights
Estimated valueThis is the price Wahi expects this property to sell for.
The calculation is powered by our Instant Home Value Estimate, which uses current market and property price trends to estimate your home’s value with a 90% accuracy rate.Not available
Price/Sqft$371/sqft
Monthly cost
Open Calculator
Description
Live your best life at Desert Mirage. Nothing to do here but move in and start enjoying all this unit has to offer. Bright kitchen with stainless appliances opens onto spacious eating area where there's lots of room to gather with friends. Floors are tile and laminate in this bright unit, easy care for a lakeside home. There are 2 spacious bedrooms at opposite ends, Primary with spacious ensuite & 2nd bedroom with private access to a full bathroom. Each room has it's own a/c. Best of all each of these rooms have an amazing lakeview. If you need extra sleeping room the den can house your overflow guests. There's a corner gas fireplace for chilly days, 2 covered decks to extend outdoor year round outdoor enjoyment. It's hard to beat the location of this condo. Ground floor means you can park right outside your door and make unloading groceries easy! On the lake side your deck has easy access to the pool making heading in for a snack simple. Desert Mirage is a gated complex & offers 2 heated pools, hot tub; a great walking neighbourhood near restaurants, park & lakefront walkways. Located a short drive to 2 golf courses, town center & many award winning wineries. This home is perfect for retirement, a family holiday home or an investments. Call today to book a viewing. All measurements approximate and should be verified if important. (id:39198)
Property Details
Interior
Features
Main level Floor
Full ensuite bathroom
Kitchen
6' x 9'Full bathroom
Den
7' x 9'5''Exterior
Features
Parking
Garage spaces -
Garage type -
Total parking spaces 1
Condo Details
Inclusions
Property History
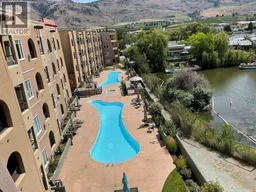 39
39
