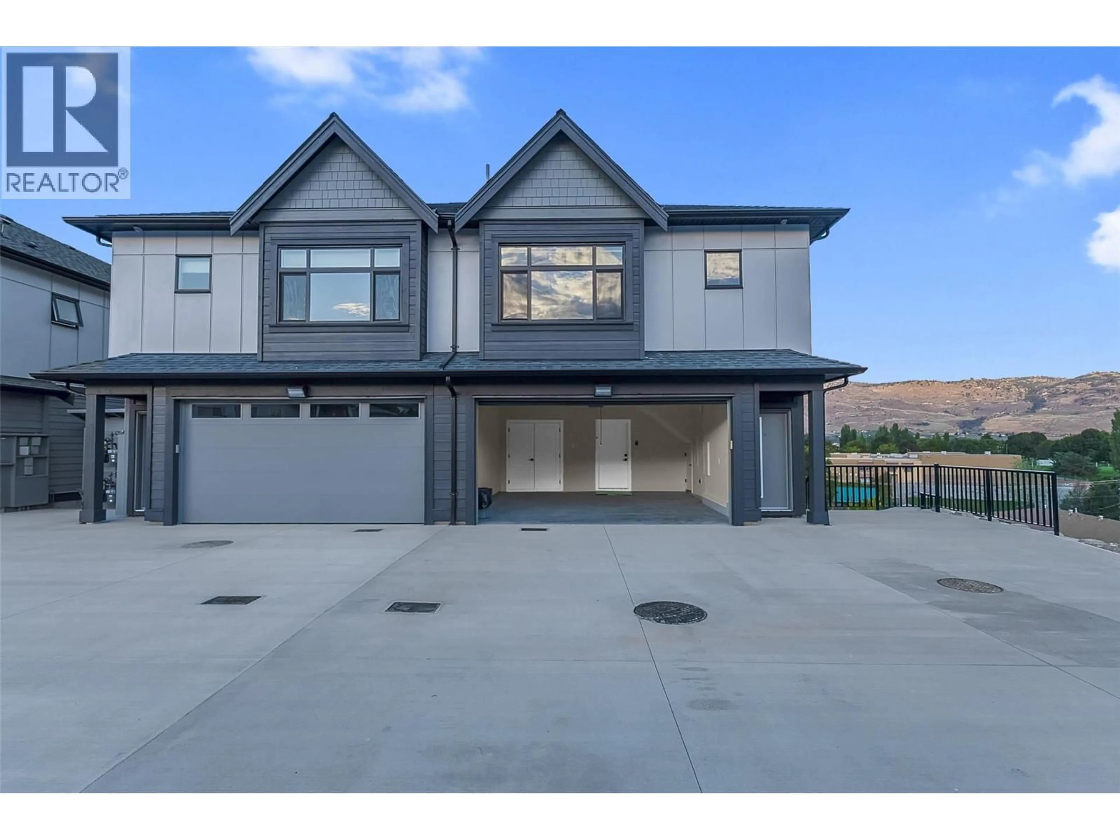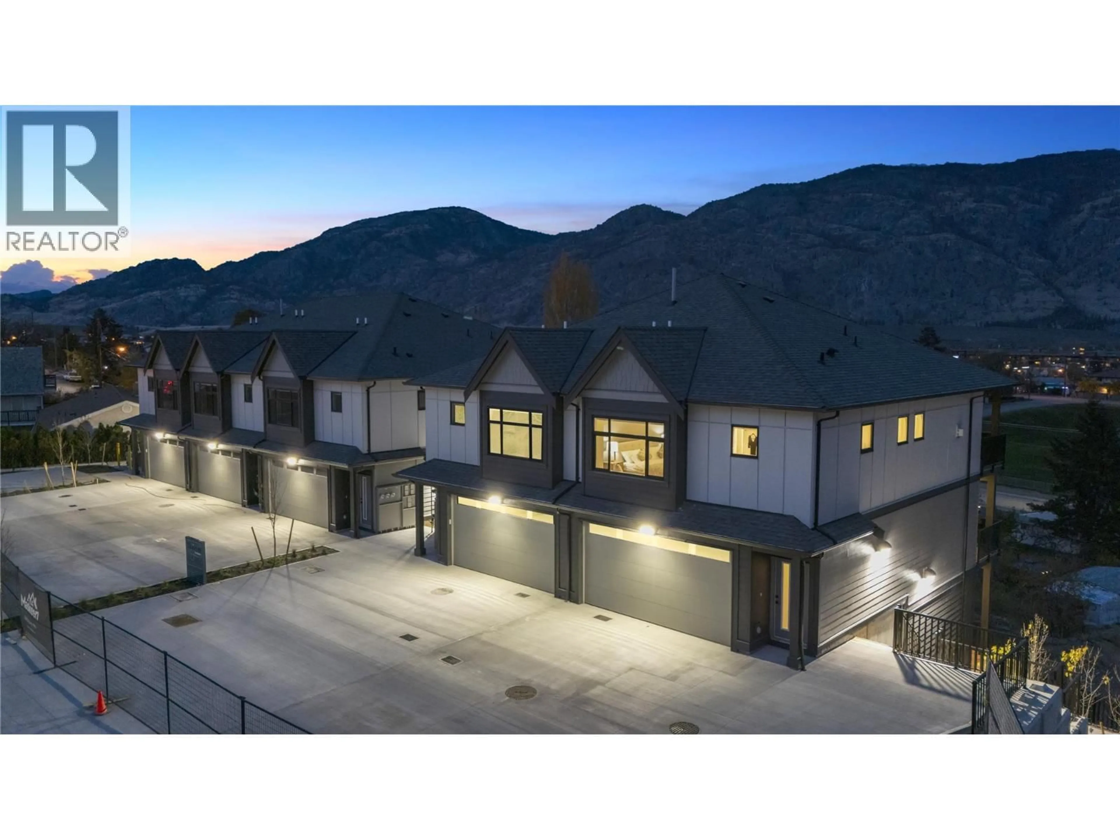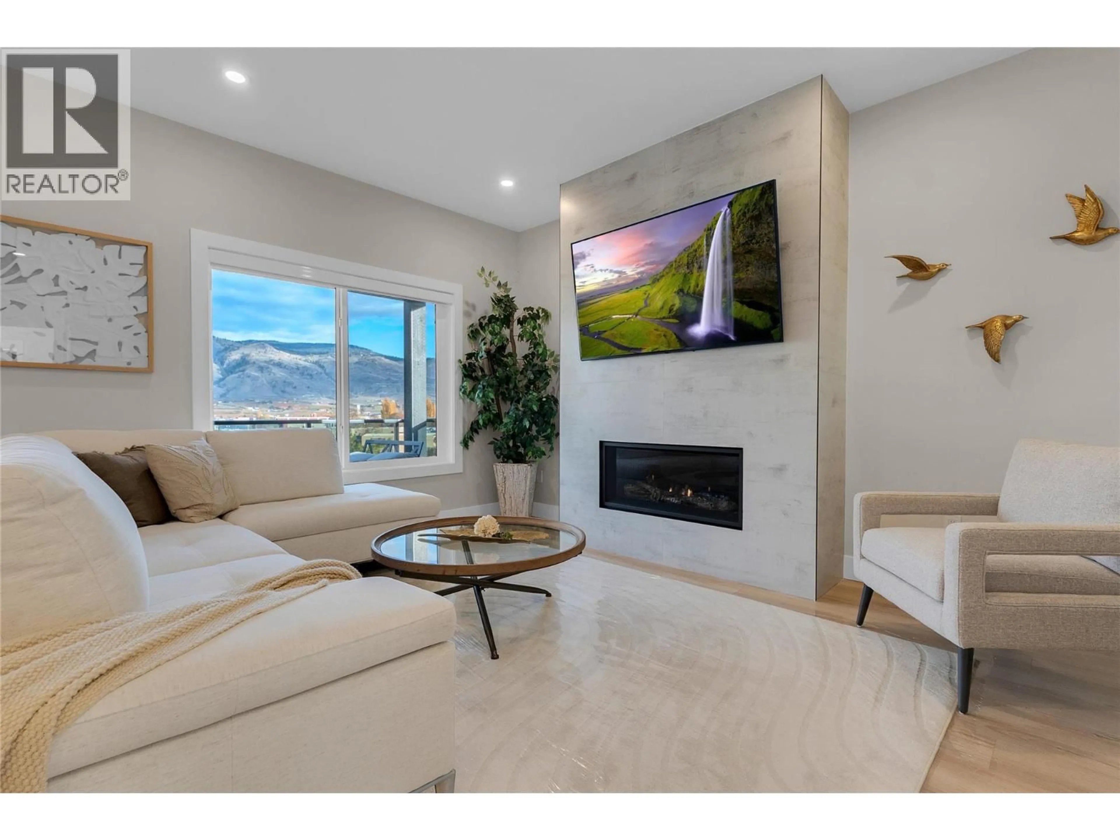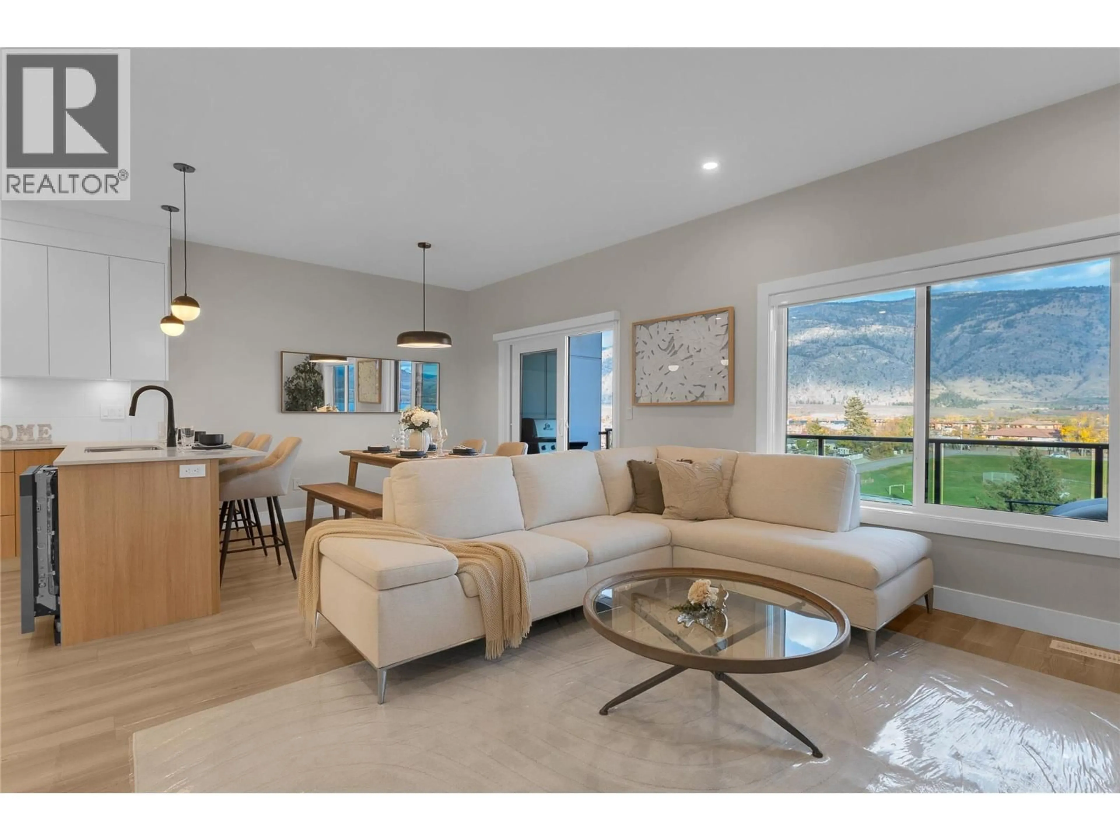102 - 6811 NIGHTHAWK DRIVE, Osoyoos, British Columbia V0H1V5
Contact us about this property
Highlights
Estimated valueThis is the price Wahi expects this property to sell for.
The calculation is powered by our Instant Home Value Estimate, which uses current market and property price trends to estimate your home’s value with a 90% accuracy rate.Not available
Price/Sqft$345/sqft
Monthly cost
Open Calculator
Description
LEGAL STUDIO FOR RENTAL INCOME! Discover your perfect retreat in this beautifully appointed townhouse on a quite street, great mountain and lake views. This well-designed home offers spacious living areas that flow effortlessly from room to room, creating an inviting atmosphere for both daily living and entertaining guests. The heart of this residence features 9 feet ceiling, 2 car garage, electric car charger ready, huge decks on all floors, additional open 4 parking spaces plus additional parking space for tenant. A modern kitchen equipped with quality appliances and ample counter space for culinary adventures. The primary bedroom serves as a peaceful sanctuary, complemented by two additional bedrooms that provide flexibility for family, guests, or a dedicated home office space. The townhouse design offers the perfect balance of privacy and community living, with lower maintenance requirements than traditional single-family homes. Step outside to enjoy the tranquil Osoyoos setting, where outdoor enthusiasts will appreciate the proximity to recreational opportunities. Walking distance to shopping, school, parks, beach. This property represents an excellent opportunity for those seeking quality living in a desirable location. Whether you're a first-time buyer, growing family, or looking to downsize without compromising on space and amenities, this townhouse delivers on all fronts in beautiful British Columbia's South Okanagan region. (id:39198)
Property Details
Interior
Features
Main level Floor
Other
3'8'' x 11'5''4pc Bathroom
4'11'' x 8'8''Foyer
3'6'' x 7'2''Bedroom
8'8'' x 10'10''Exterior
Parking
Garage spaces -
Garage type -
Total parking spaces 2
Condo Details
Inclusions
Property History
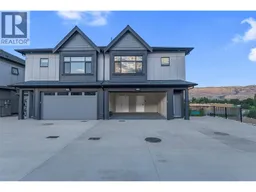 43
43
