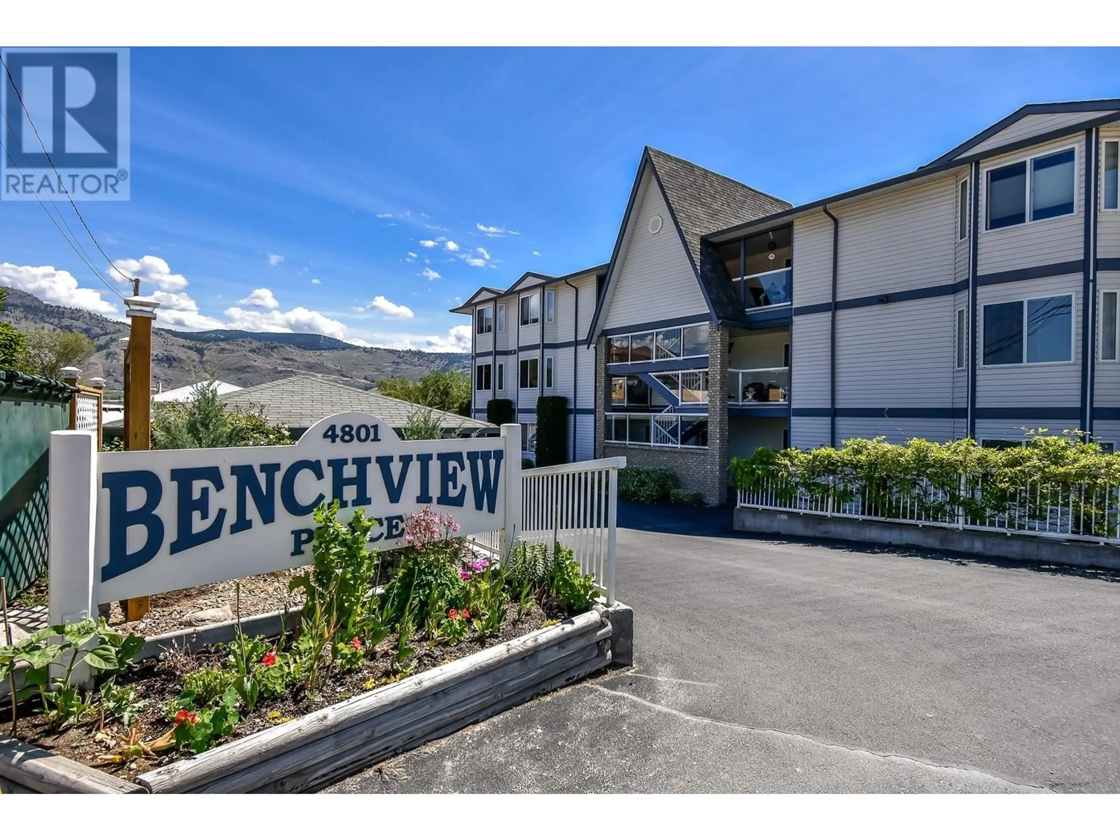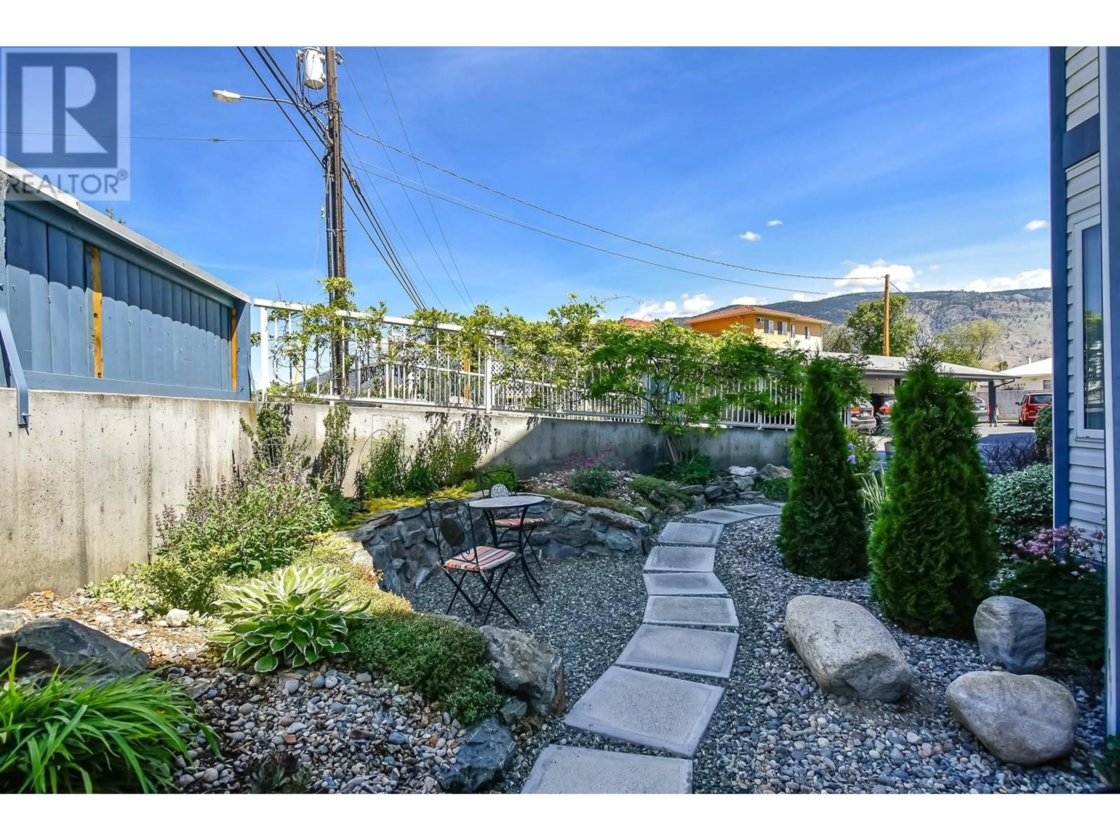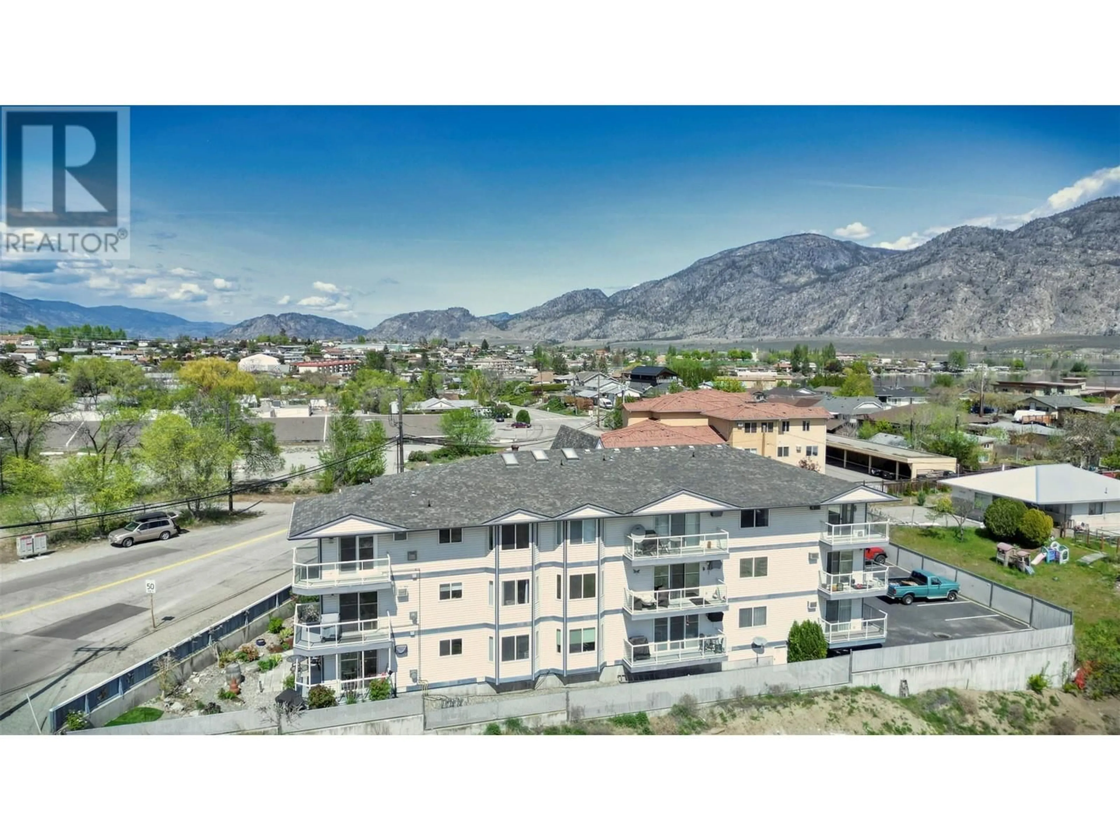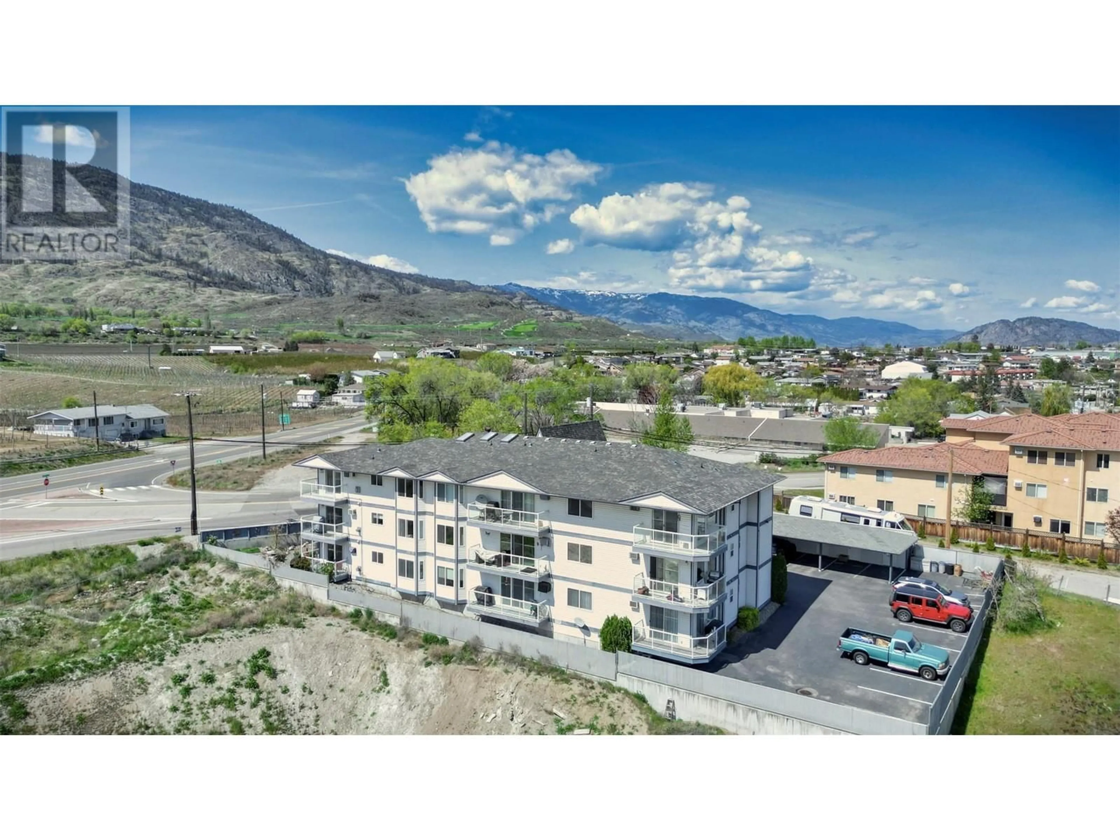102 - 4801 89TH STREET, Osoyoos, British Columbia V0H1V0
Contact us about this property
Highlights
Estimated valueThis is the price Wahi expects this property to sell for.
The calculation is powered by our Instant Home Value Estimate, which uses current market and property price trends to estimate your home’s value with a 90% accuracy rate.Not available
Price/Sqft$399/sqft
Monthly cost
Open Calculator
Description
Welcome to this completely renovated and move-in-ready 2-bedroom, 2-bathroom ground floor unit located in BenchView Place—a well-maintained 9-unit complex with a strong sense of community. This spacious home features a brand new kitchen with quartz countertops, modern cabinetry, and all new appliances. Both bathrooms have also been tastefully updated, complementing the new flooring and overall well-cared-for condition of the unit. BenchView Place is an age-restricted community (55+), allowing one small pet and rentals, making it both a peaceful and flexible place to live. This unit comes with two parking stalls—one of which is a carport—and a storage locker for added convenience. A unique highlight of this home is the approx. 5-foot high basement, one of the few in the complex, which includes plumbing and offers excellent potential for a wine cellar or generous storage space. This is a rare opportunity to own a truly special unit in a desirable building with great neighbors (id:39198)
Property Details
Interior
Features
Main level Floor
4pc Bathroom
Primary Bedroom
11'6'' x 12'5''Living room
12'5'' x 18'0''Kitchen
12'5'' x 11'0''Exterior
Parking
Garage spaces -
Garage type -
Total parking spaces 1
Condo Details
Inclusions
Property History
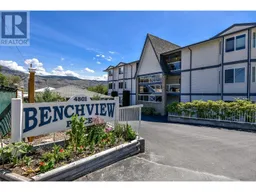 22
22
