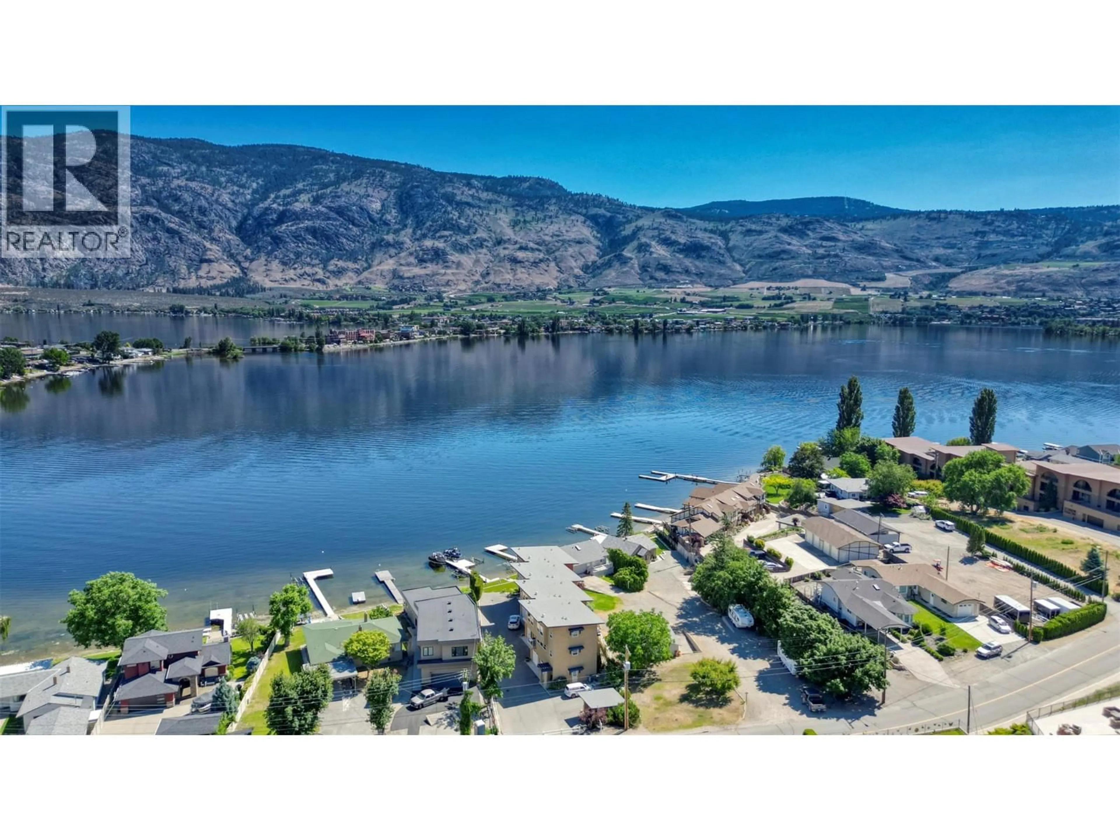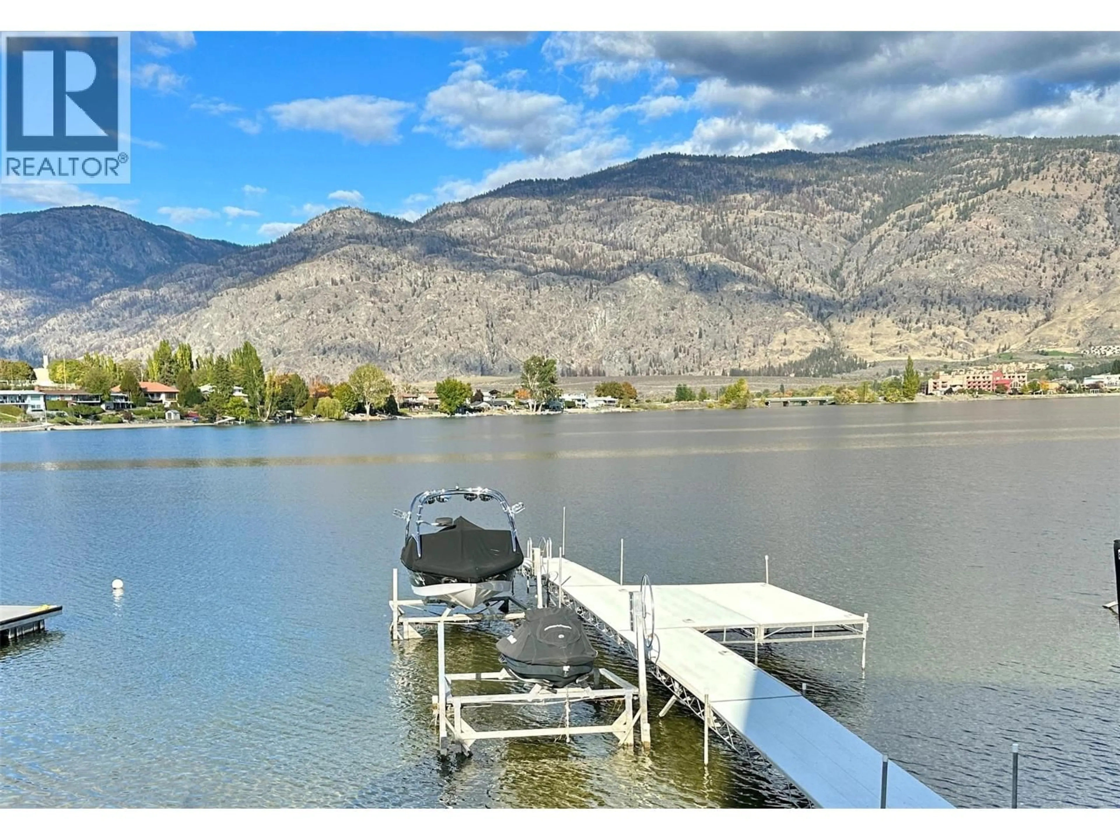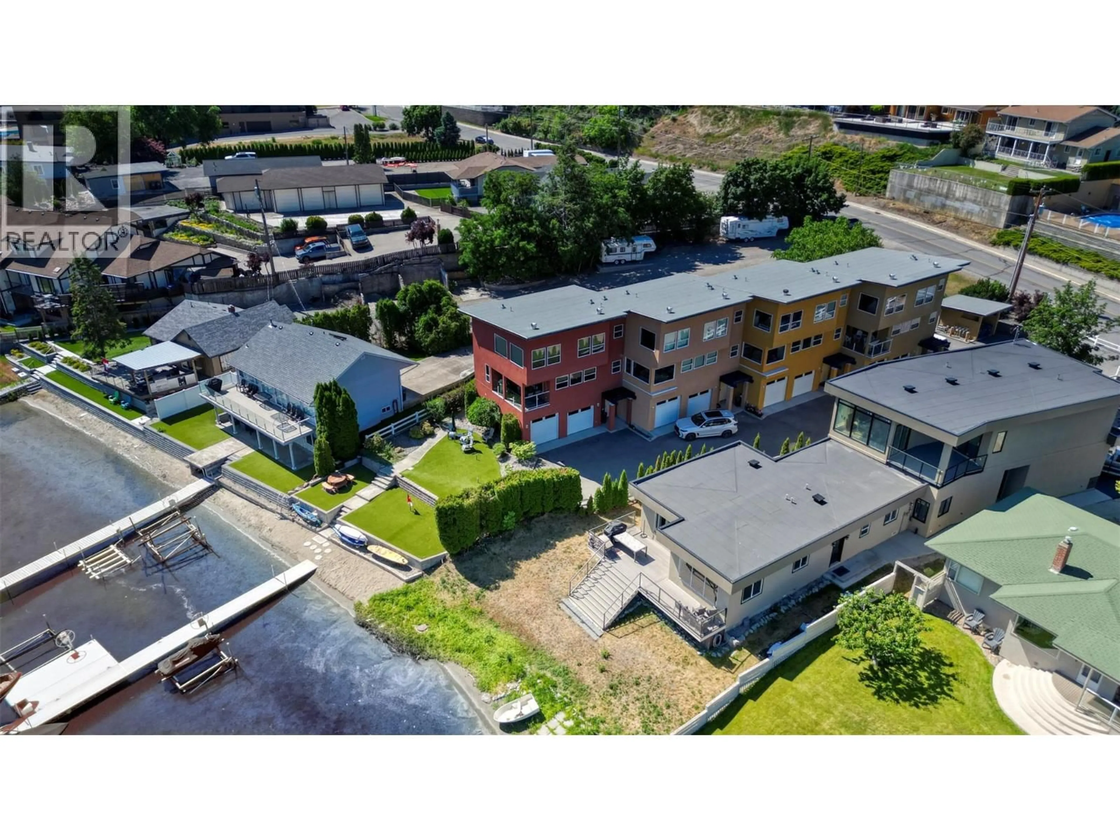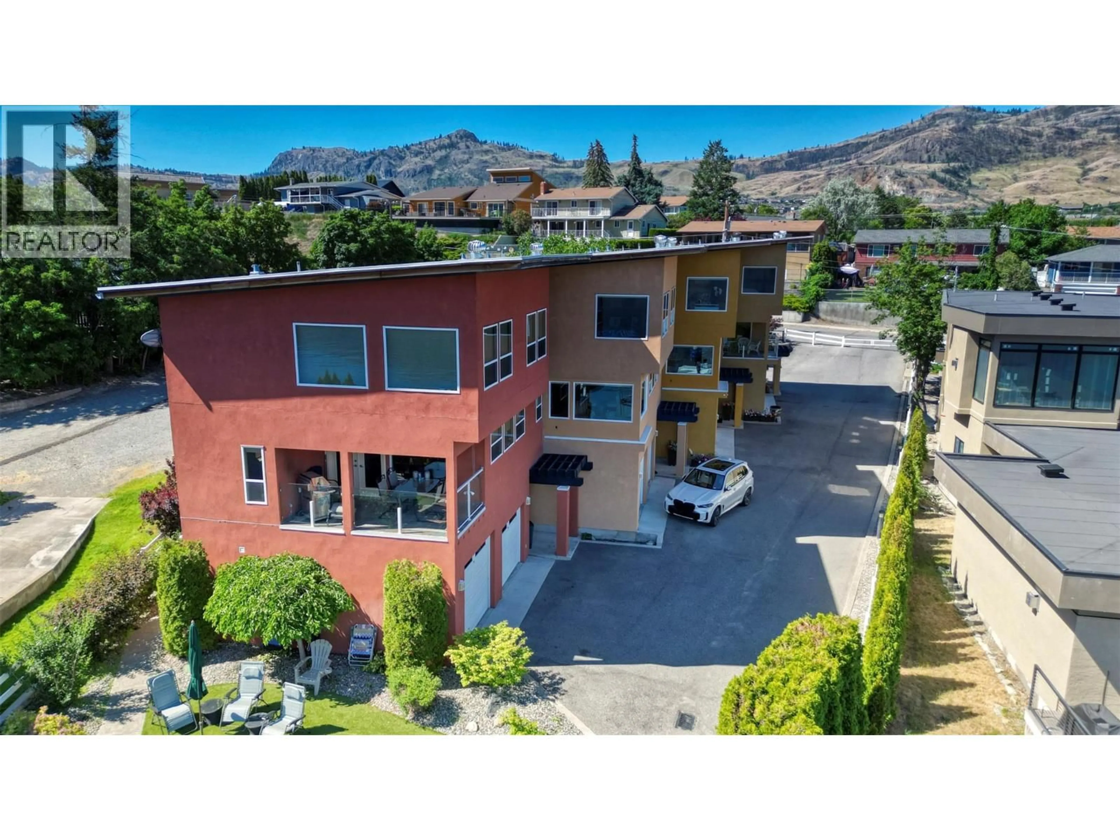1 - 5405 OLEANDER DRIVE, Osoyoos, British Columbia V0H1V0
Contact us about this property
Highlights
Estimated valueThis is the price Wahi expects this property to sell for.
The calculation is powered by our Instant Home Value Estimate, which uses current market and property price trends to estimate your home’s value with a 90% accuracy rate.Not available
Price/Sqft$444/sqft
Monthly cost
Open Calculator
Description
LAKEFRONT LIFESTYLE!!! BONUS: BOAT SLIP! Gorgeous TOWNHOUSE in CASA AZZURO, an exclusive 4 Unit WATERFRONT COMPLEX in sunny Osoyoos!!! Luxury at its finest with brand new designer inspired kitchen, granite countertops, stainless steel appliances, European crafted tiling, tile flooring, central air conditioning, high ceilings and a lot more. Beautiful spacious 1,563sqft unit featuring a spacious livingroom with gas fireplace, 2 large bedrooms, office/den and 2&1/2 bathrooms. Picture windows with lakeview from the master bedroom and the kitchen/dining room, 2 covered decks with gas BBQ. Extra-large, high ceilings double garage, pantry and plenty of storage room/workshop with separate entrance, and more. Great location, close to schools, walking distance from downtown, community centre, library, shopping, restaurants, coffee shops and all amenities. Family orientated small complex, perfect home for a smaller family or active couple. Water sports such as paddle boarding, canoeing, boating, etc., as well as biking or golfing are all just steps away. (id:39198)
Property Details
Interior
Features
Second level Floor
4pc Bathroom
Other
10'3'' x 3'7''5pc Ensuite bath
Office
10'3'' x 12'5''Exterior
Parking
Garage spaces -
Garage type -
Total parking spaces 2
Condo Details
Inclusions
Property History
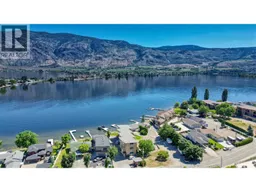 45
45
