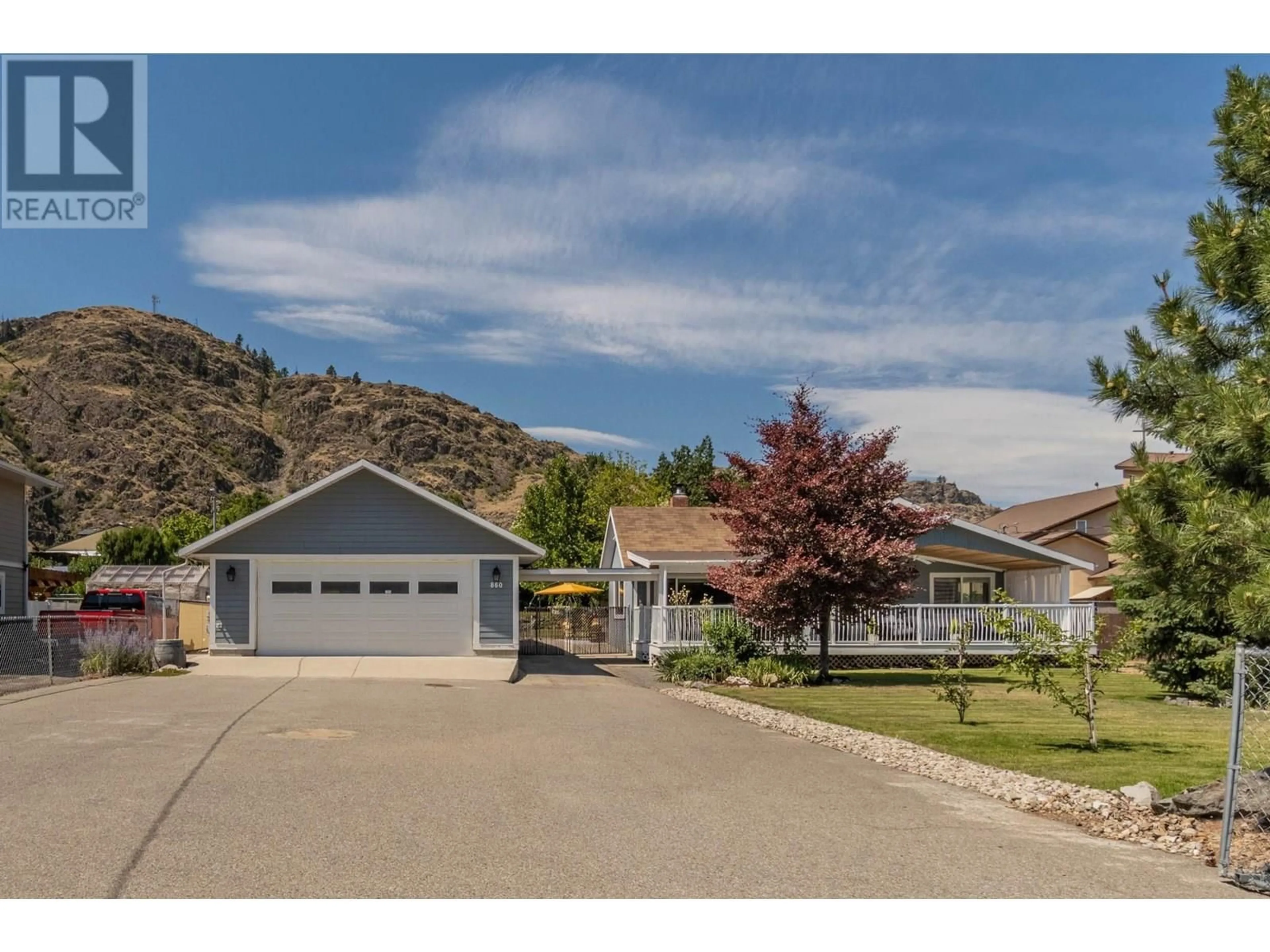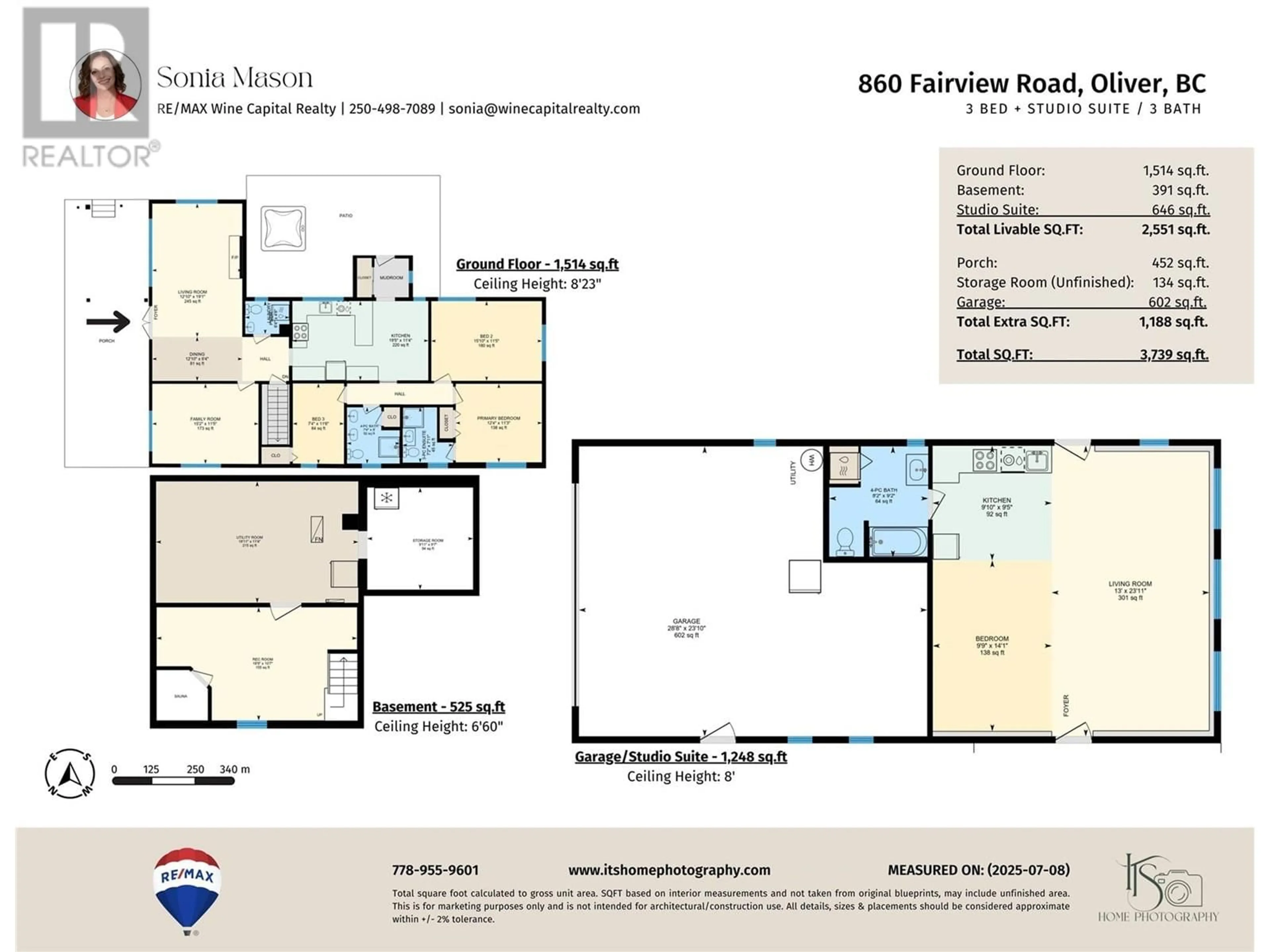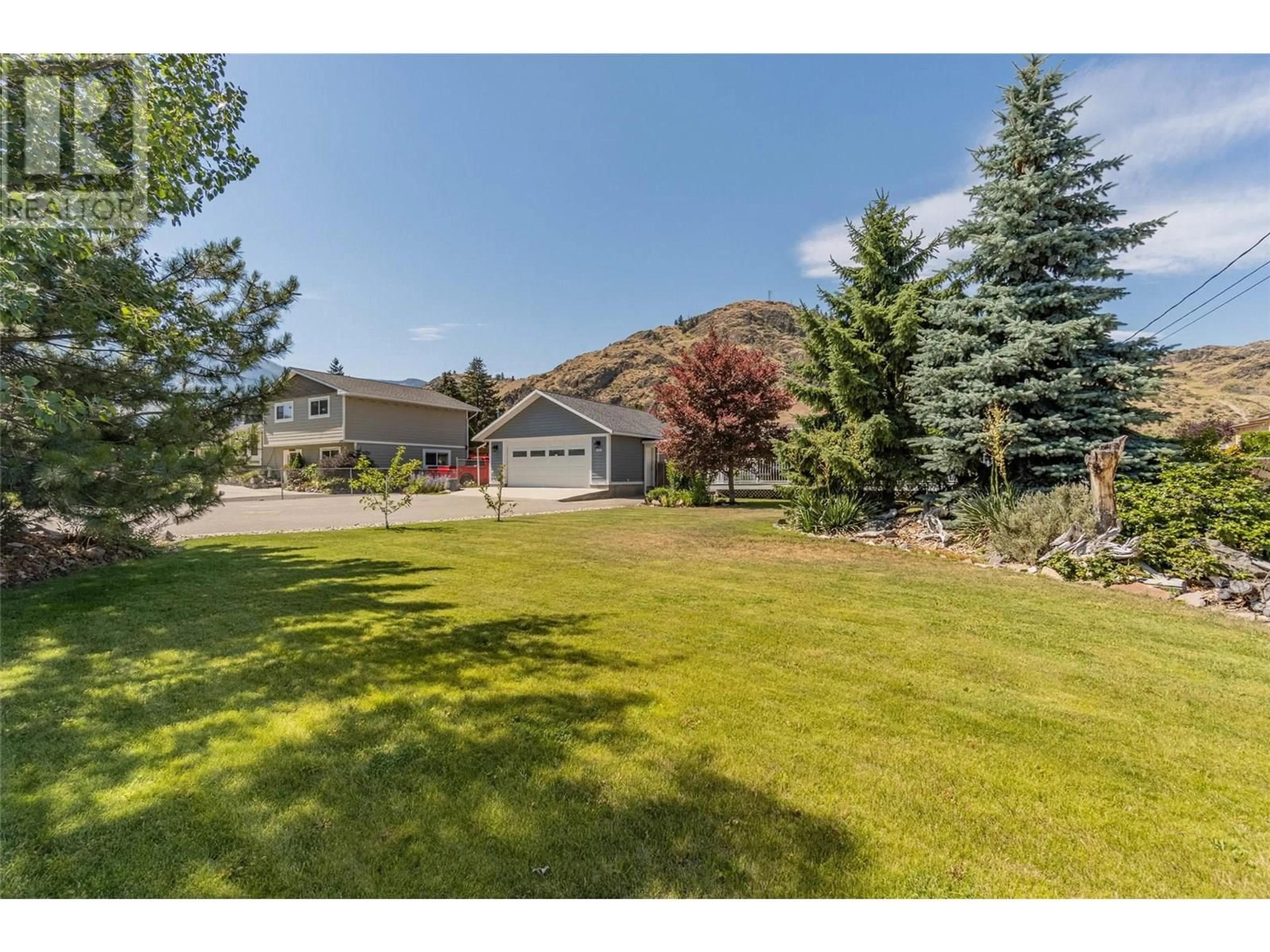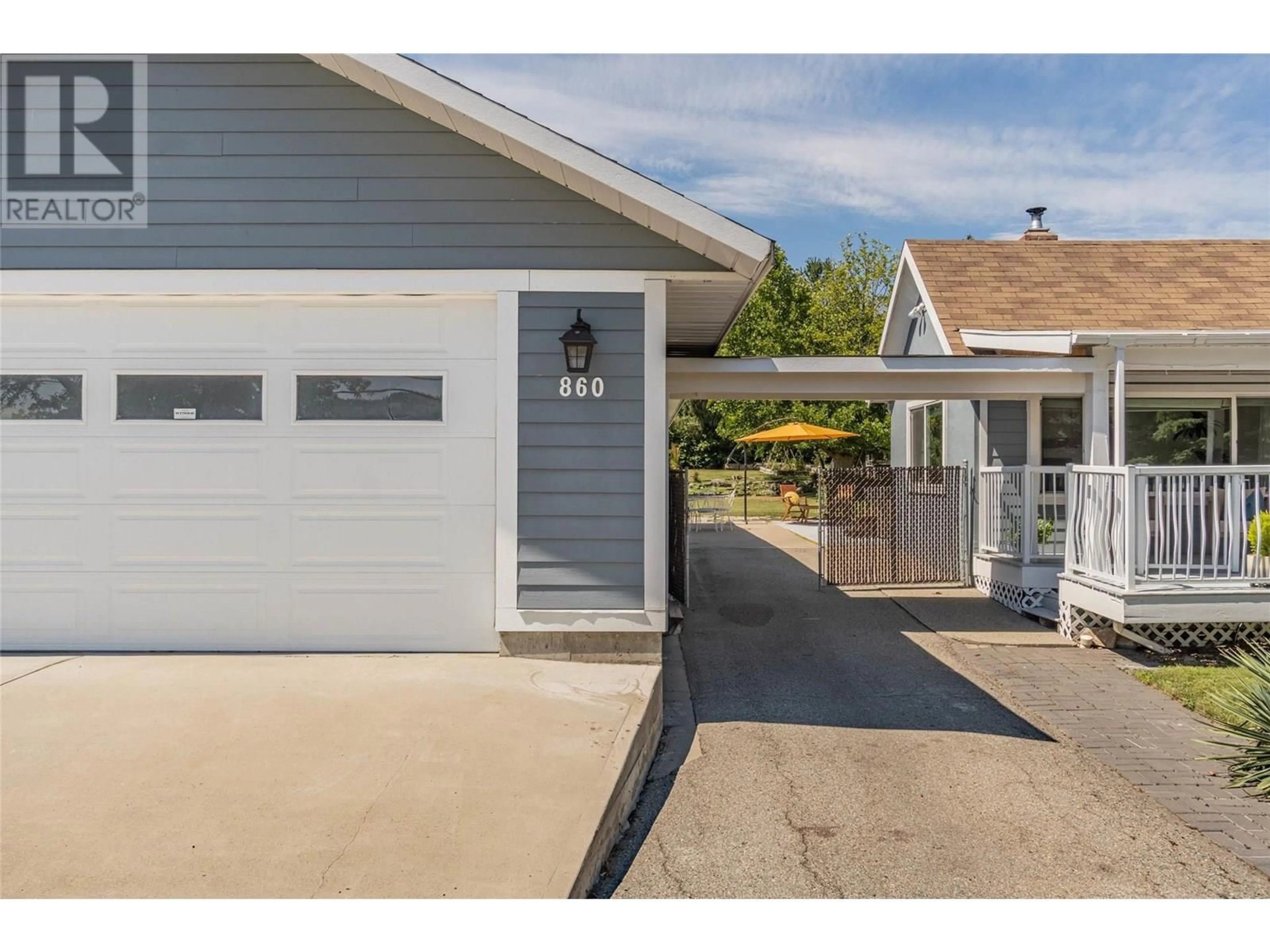860 FAIRVIEW ROAD, Oliver, British Columbia V0H1T6
Contact us about this property
Highlights
Estimated valueThis is the price Wahi expects this property to sell for.
The calculation is powered by our Instant Home Value Estimate, which uses current market and property price trends to estimate your home’s value with a 90% accuracy rate.Not available
Price/Sqft$421/sqft
Monthly cost
Open Calculator
Description
This exceptional property combines timeless style, everyday comfort & thoughtful design on a beautifully landscaped half-acre surrounded by mature trees. Tucked away in a quiet setting, it’s just a short walk to schools & downtown Oliver, and within 10 minutes of 50+ wineries & two renowned golf courses. This one-of-a-kind offering features a 3 bed/3 bath updated home, detached guest suite, large garage, ample parking & generous outdoor living space. The main house welcomes you with an expansive covered deck, perfect for relaxing or entertaining. Inside, enjoy a blend of charm & modern updates with high ceilings, large windows & a cozy fireplace. A separate space off the living room is ideal for movie watching or quiet reading. The stylish kitchen is ideal for anyone who loves to cook or entertain & includes soft-close cabinets, pull-out drawers, abundant counter space & storage. 3 lovely bedrooms & 3 tastefully finished bathrooms complete the main level. A partial basement offers a flex room ideal for an office or gym, plus added storage. Absolutely stunning, fully furnished detached guest suite includes a living room, kitchenette, 3-pc bath & laundry, ideal for hosting extended family, guests or as a vacation rental. Private patio features a hot tub & captivating mountain views. The double garage would make a great workshop. Expansive, fully fenced yard provides space to unwind in a serene setting. Pride of ownership shines throughout, come explore this rare opportunity! (id:39198)
Property Details
Interior
Features
Main level Floor
Dining room
6'4'' x 12'10''Family room
11'5'' x 15'2''Primary Bedroom
11'3'' x 12'4''Bedroom
11'5'' x 15'10''Exterior
Parking
Garage spaces -
Garage type -
Total parking spaces 8
Property History
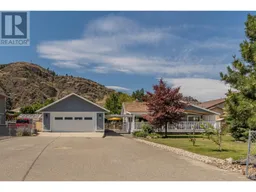 59
59
